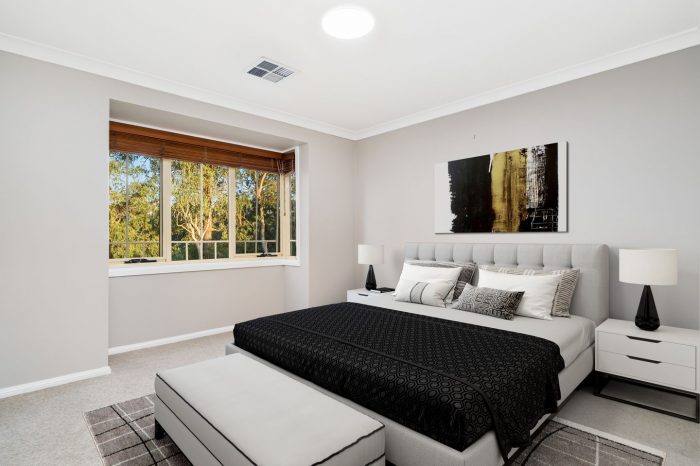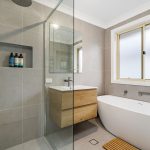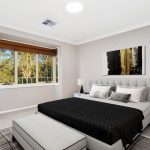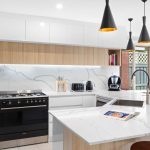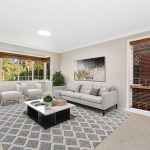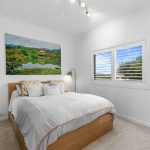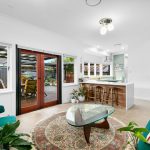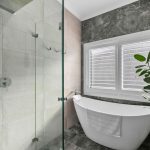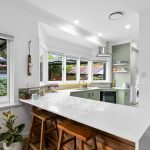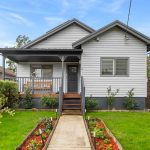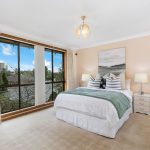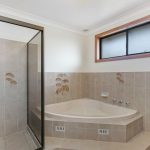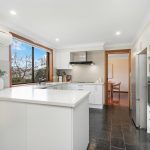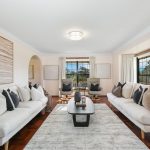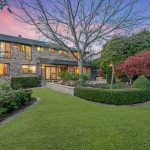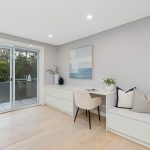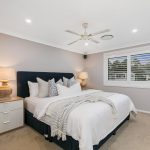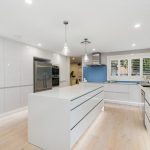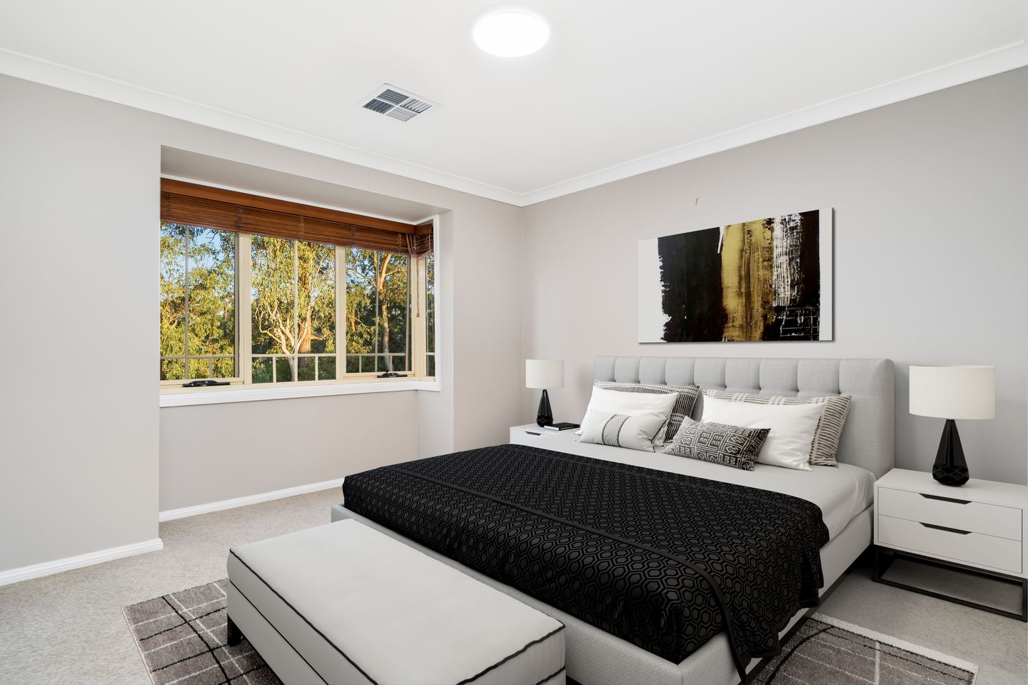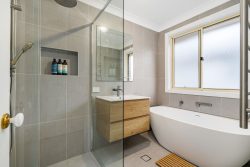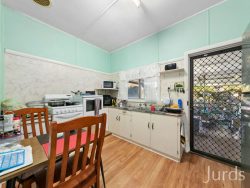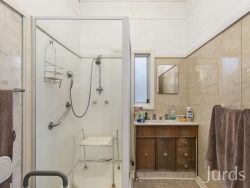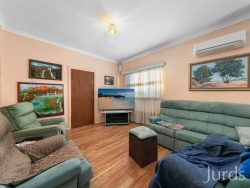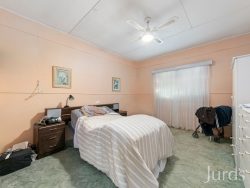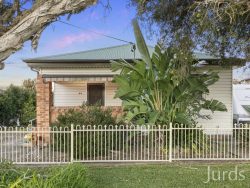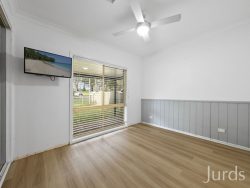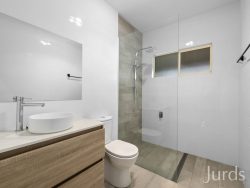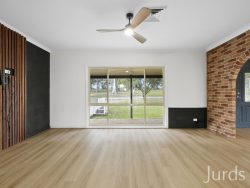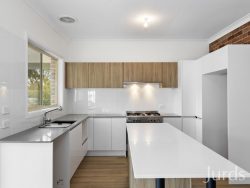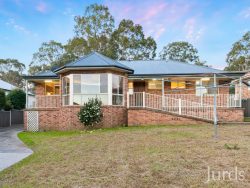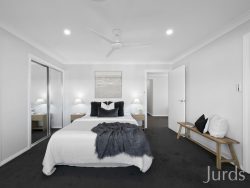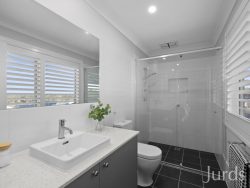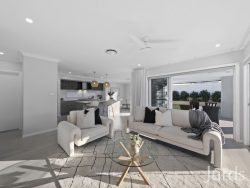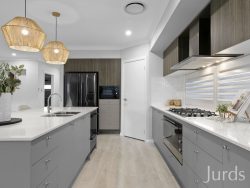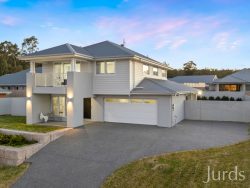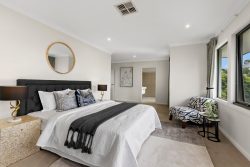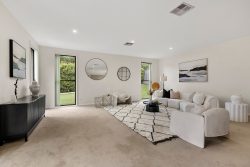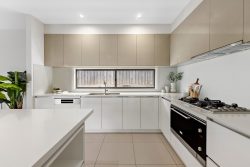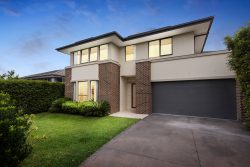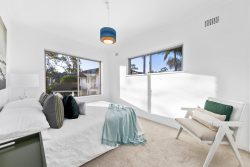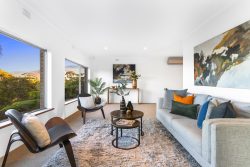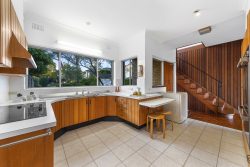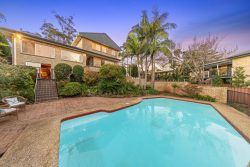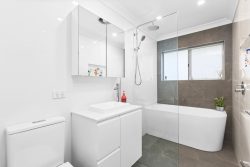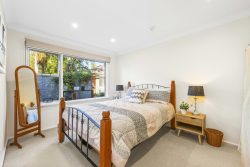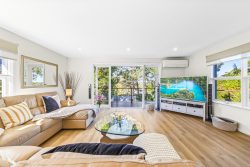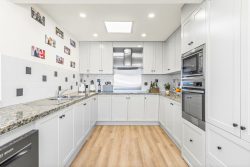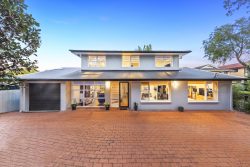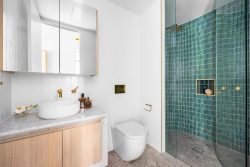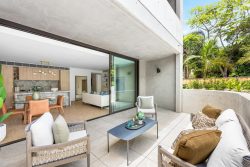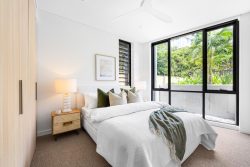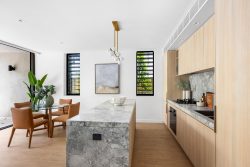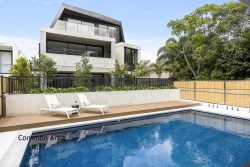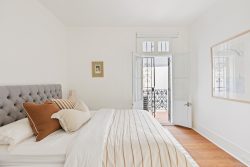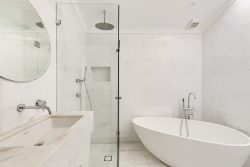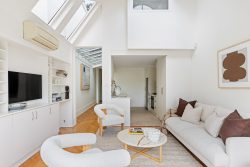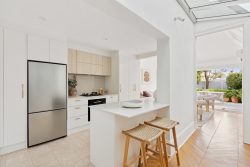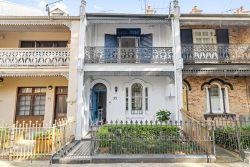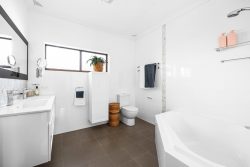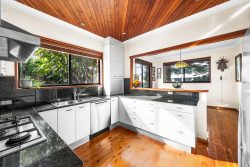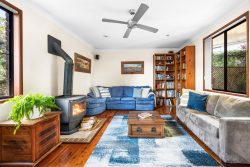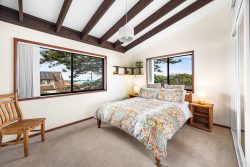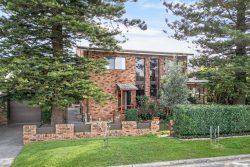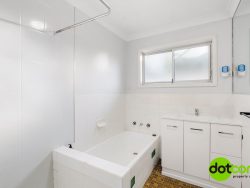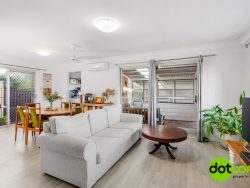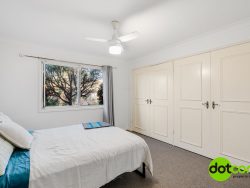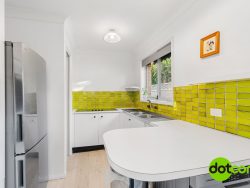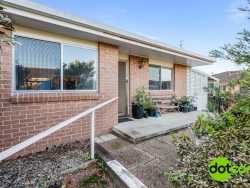14 Elgin Way, Kellyville NSW 2155, Australia
Wonderfully private and peaceful, this contemporary dual-level residence offers the perfect getaway for busy families. Quietly positioned in a leafy setting opposite Craigmore Drive Reserve, this idyllic sanctuary provides an abundance of space and easy outdoor entertaining. A convenient and sought-after pocket of Kellyville, it has quick access to schools, shopping and Metro transport.
Showcasing spacious and flexible living areas, the home has been designed to provide elegance and comfort. Decorated in soft tones and filled with natural light, the layout has been thoughtfully crafted with an effortless flow. A bay window features in the front lounge room, while an upstairs rumpus is a bonus inclusion.
A newly renovated chef-style kitchen adjoins the open-plan family/meals area. Featuring two-tone cabinets and a breakfast bar, it is fitted with quality European appliances, including a freestanding Smeg gas cooker. Relax or entertain outdoors on the covered terrace overlooking the pretty rear garden. Fully fenced and with retaining walls, this easy-to-care backyard is both pet and child-friendly.
The expansive master bedroom on the upper level captures the tree-top outlook, providing parents with a serene retreat. It includes double built-in wardrobes and a fully tiled ensuite. A fifth bedroom/ home office is located on the ground floor. A large soaker tub features in the updated luxe family bathroom.
A beautiful haven for families, this is a property that will tick all the boxes. Zoned for Sherwood Ridge Public School, it is just a five-minute drive to William Clarke College. Adding to its appeal is the local reserve located across the road with open grassy fields and cycle pathways. Move-in ready with nothing to do, this enviable offering is waiting to be enjoyed by its next owners.
– Double-storey brick home on a 416.5sqm block facing local parklands
– Multi-zoned layout with front sitting room, open plan family and meals
– A bonus rumpus/media room located on the upper level
– Well-appointed and bright bedrooms all with built-in wardrobes
– Internal laundry, split system and ducted air-conditioning
– Double auto garage with internal access and drive-through access to the backyard
– Landscaped gardens, paced driveway and additional off-street parking
– Close to Showground Metro (4km) and Kellyville Metro (5.5km)
– Less than five minutes to St Angela’s School, zoned for Kellyville High School
– Choice of local shopping centres, close to Kellyville Plaza and Castle Towers
– Easy access to Norwest Business Park (4.6km) and Castle Hill CBD (5.5km)
