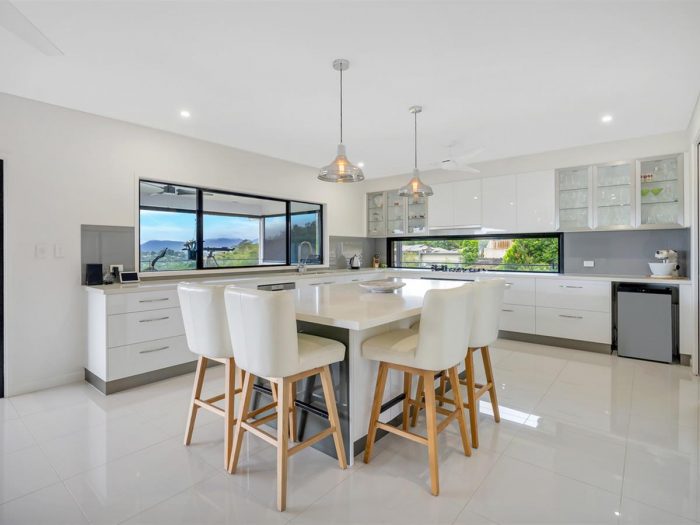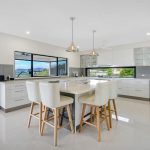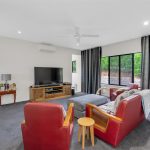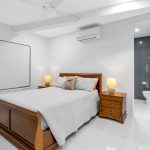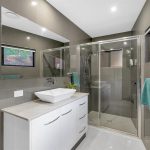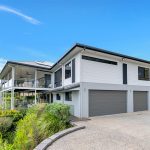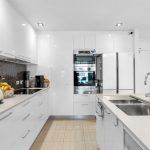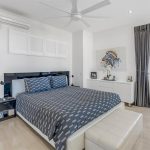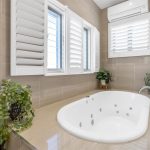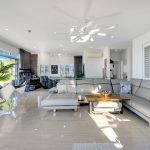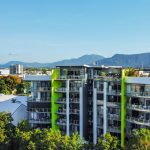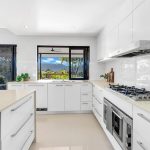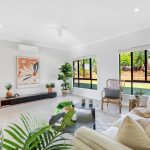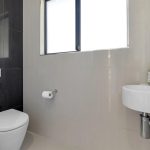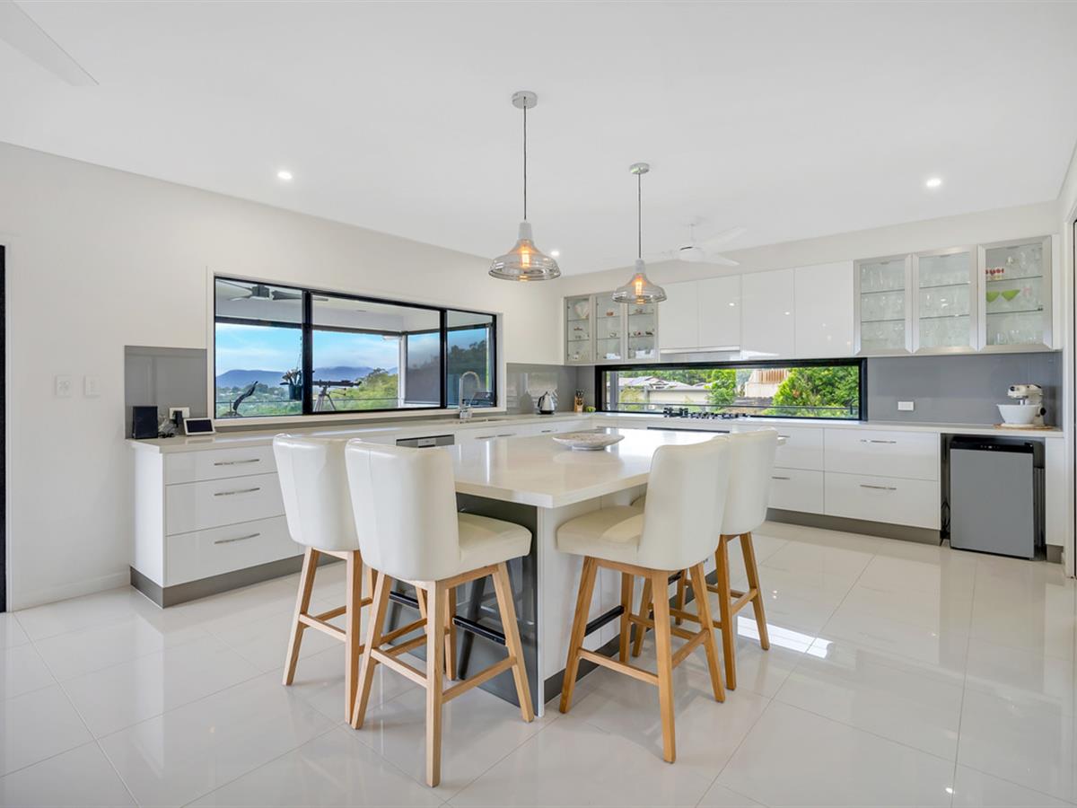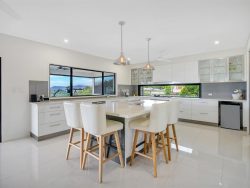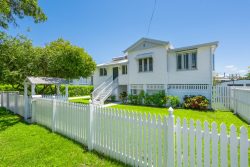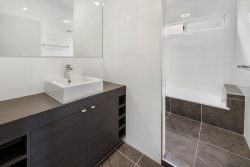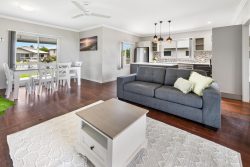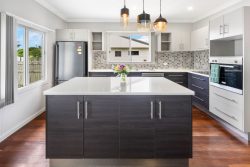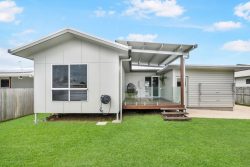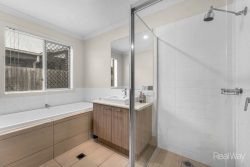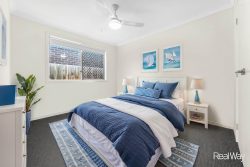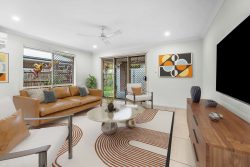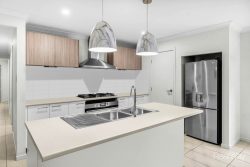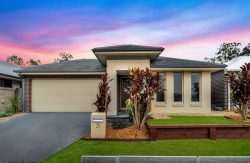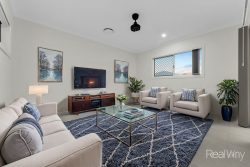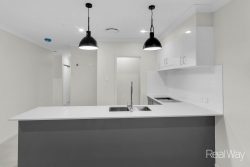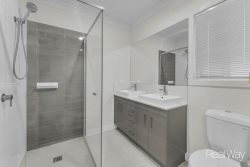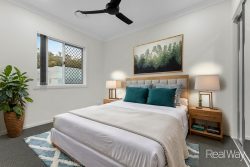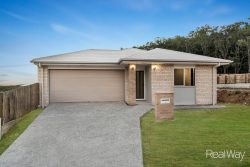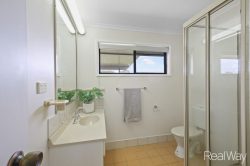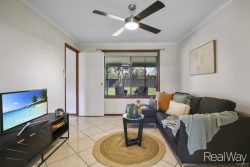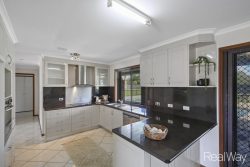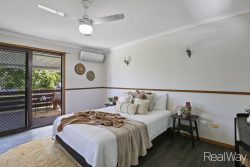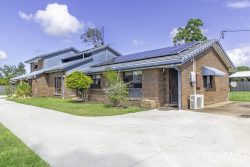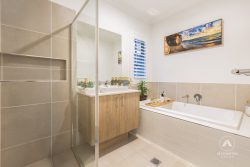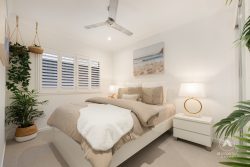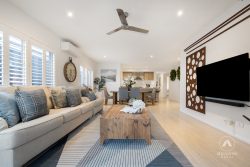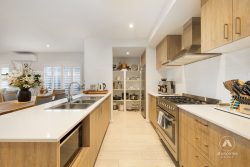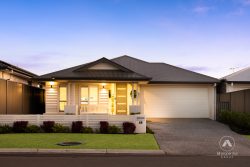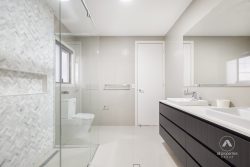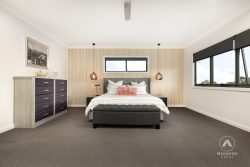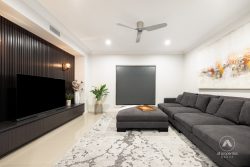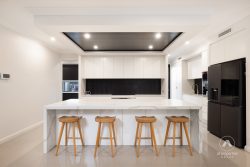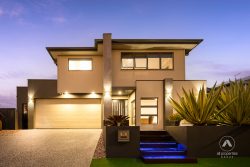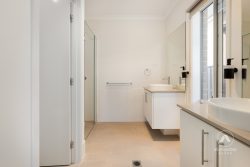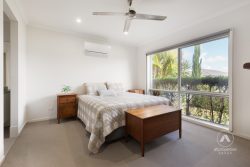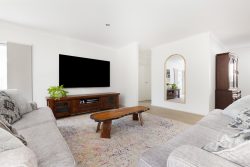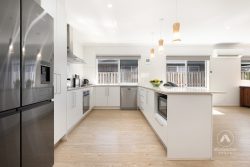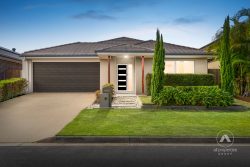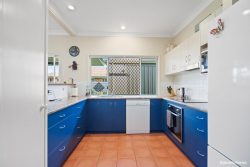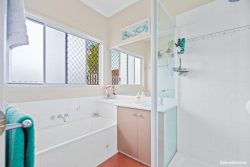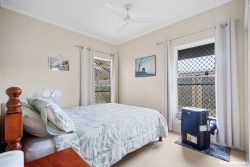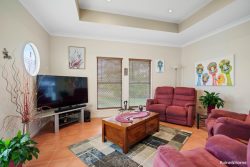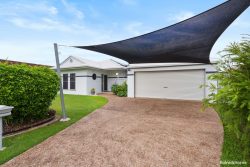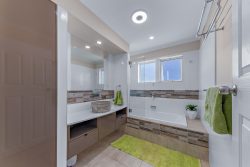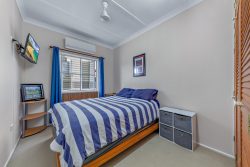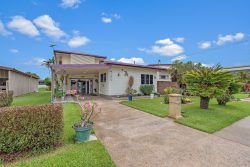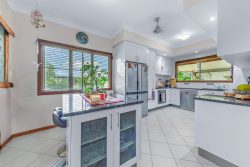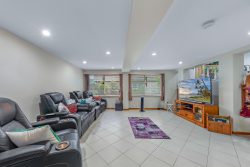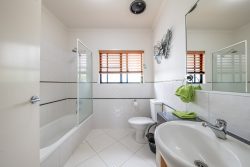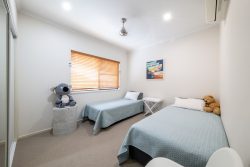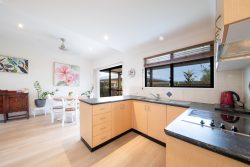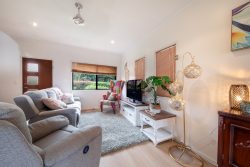14 Fantail Cl, Woree QLD 4868, Australia
Perched in the upper reaches of Red Hill Estate, this executive style residence is beautifully finished and immaculately presented in as-new condition throughout – befitting its position as one of the most modern homes in the Estate.
Positioned at the end of Fantail Close and tucked away behind the privacy of manicured gardens, No. 14 demonstrates attention to detail and practicality right from the start, with a gently sloping driveway to suit even the sportiest of vehicles, and an attractive timber walkway from the drive that puts the majority of the home on a single level – without a stair in sight.
Comprising 3 bedrooms, 2 bathrooms plus powder room, media, office, kitchen, laundry and main living, the first floor covers all the bases beautifully and is easily accessible, with timber ramps to the main yard – perfect for watching the kids play or the ideal home for a pool down the track.
The feel is light and bright as soon as you walk in the door, with high ceilings, shadowline cornices, and cool 600mm tiles throughout, flowing from the front door to the timber deck with City Skyline views. The main living and dining areas are generously proportioned, with the central kitchen offering all the features you could want – from 900mm European appliances, to stone benches, ample storage and island breakfast bar and prep space.
Entertaining with guests is a breeze with the deck offering room for even the largest family gatherings, while quiet nights in are equally covered with the media room to the rear featuring additional sound deadening and block out curtains.
The master suite enjoys 180 degree views from the City to mountain ranges, with walk-in-robe, and a gorgeous ensuite featuring floor-to-ceiling tiles, dual vanities and freestanding bath. Bedrooms 2 and 3 are over-sized with built-ins while a separate office is positioned adjacent to the media room and extra-large laundry.
Downstairs, the garage has easy room for 3, with both a double and single panel lift door and clearance to suit a 200 series Landcruiser or other large 4WD. Located within the main home but with its own separate access, the 4th bedroom is dual-living ready, complete with living room, kitchenette with stove, large bedroom, ensuite and its own private deck overlooking the City. There is even a 2nd laundry!
Vehicle accommodation might be at a premium in most homes, but here you’ll find it to spare – in addition to the triple garage there is a single bay shed (or workshop) as well as hardstand for a further boat or caravan (or 2) and plenty of room to maneuver – no 15 point turns or spoiler scraping here!
With ample under-house storage, easy maintenance gardens, solar panels in place and over half an acre of privacy, this home is one to elevate your lifestyle, not just your views.
