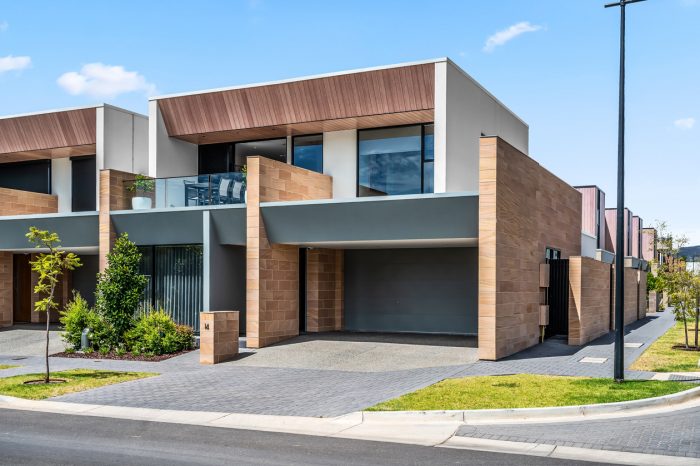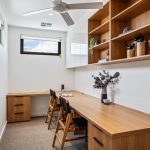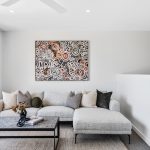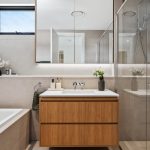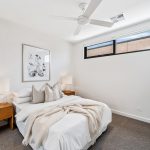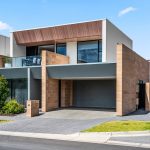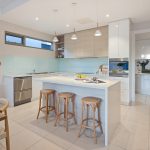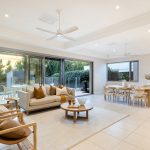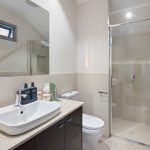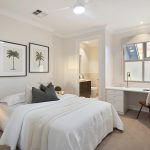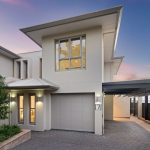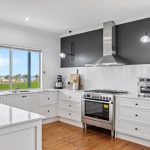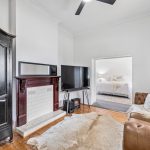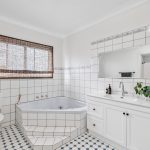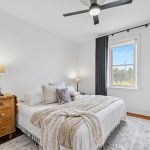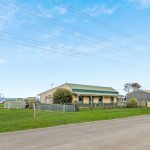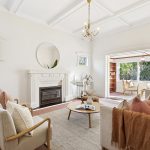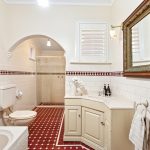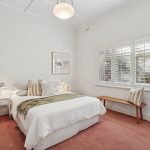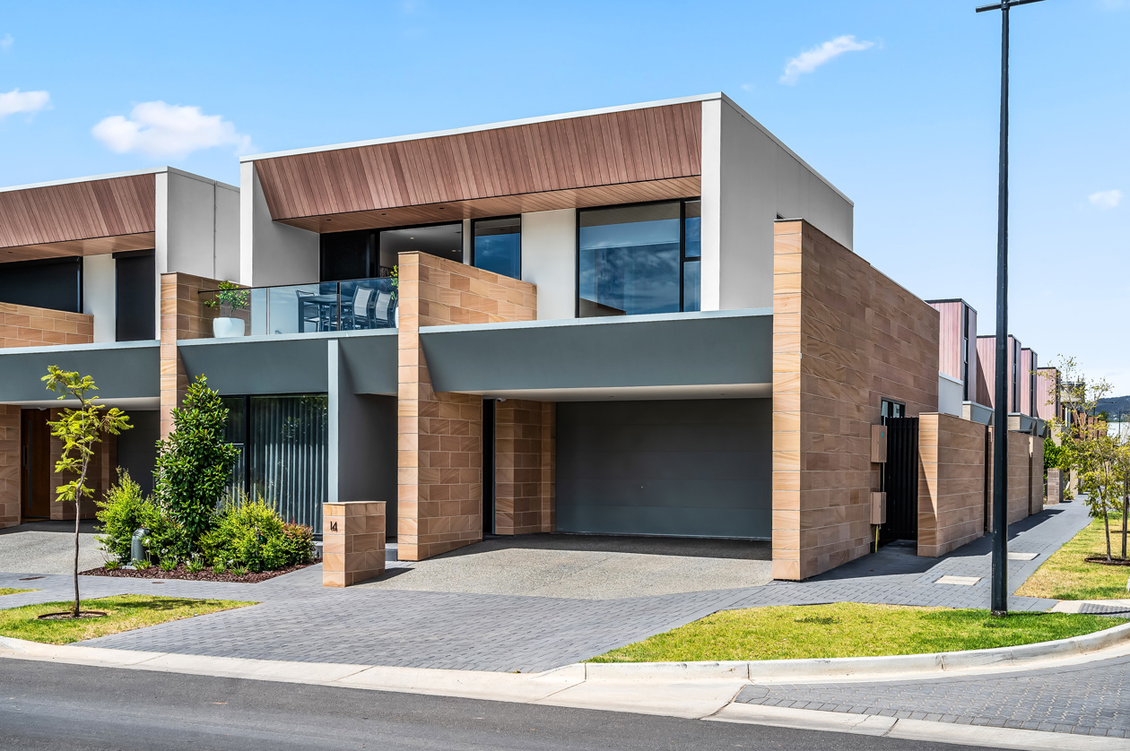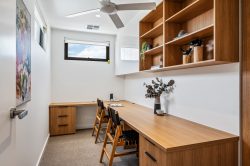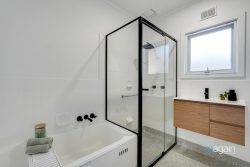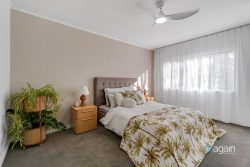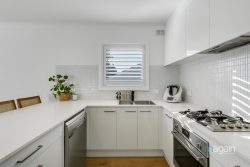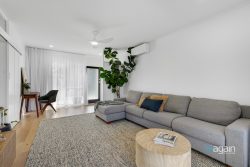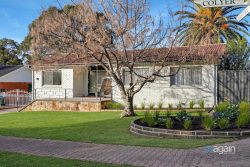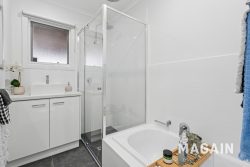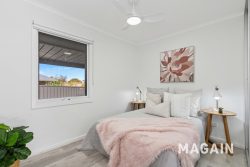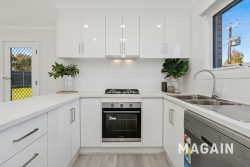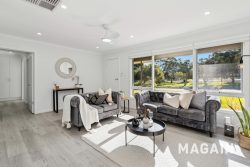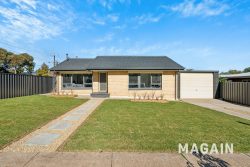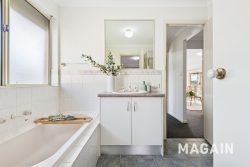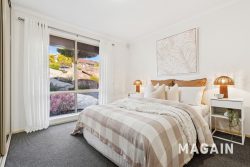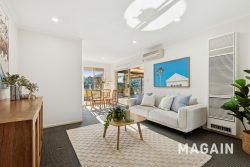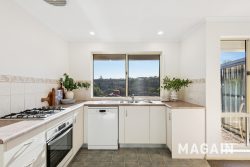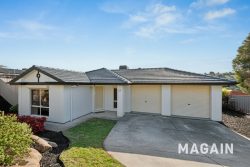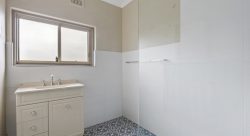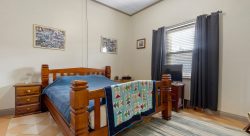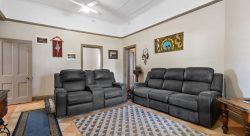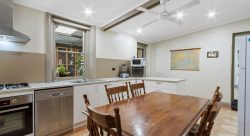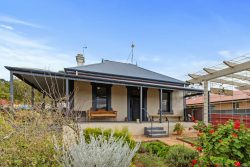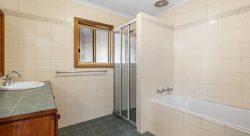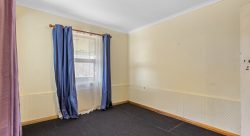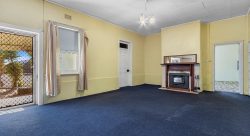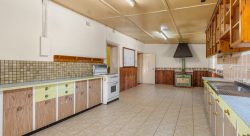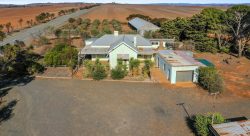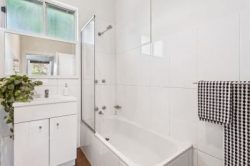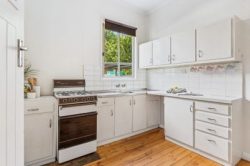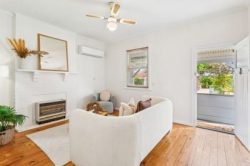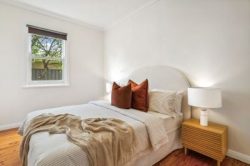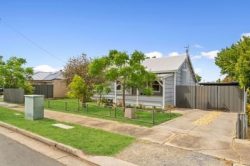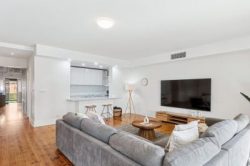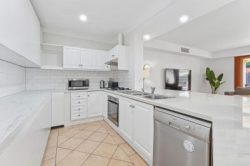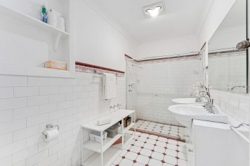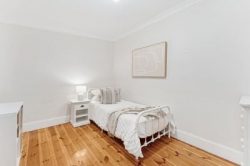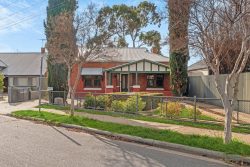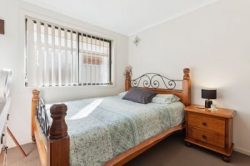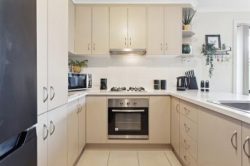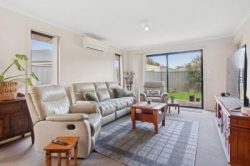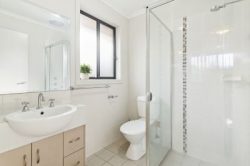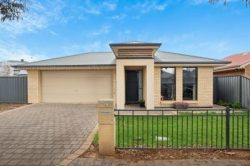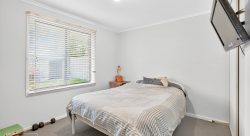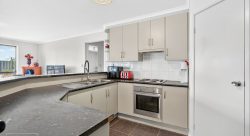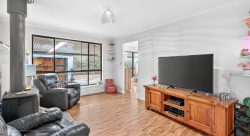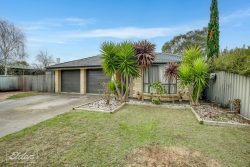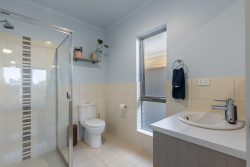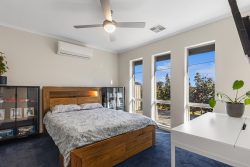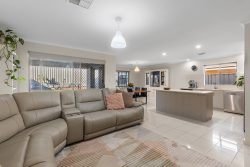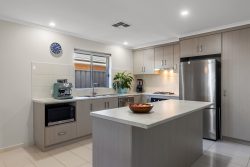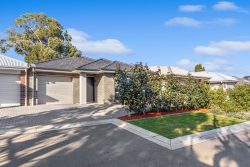14 Harriet Lucy Dr, Glenside SA 5065, Australia
Set to the backdrop of historic architecture and Adelaide’s distant rolling hills, this flawless dual-level home on the city’s Parkland edges embodies Glenside’s exciting new dawn as THE destination for the discerning and leisure-driven.
Just metres from Victoria Park and Frewville Foodland, driving might just be a thing of the past thanks to this 2021-built home with prized corner position; the last stop in a row of architectural abodes with arguably the most visually striking facades in all of Cedar Woods.
If the details matter, this solar-powered home delivers in every way; from the clean lines and contrasting elements of that facade, all the way to the custom putting green at the rear of a minimum-fuss parcel with off-street undercover parking for four cars.
In between, it’s the selections that speak volumes for this whisper-quiet home that ingenuously makes the ensuited master the sole bedroom on a free-flowing and light-filled lower floor culminating in boundless open-plan living.
With stone benchtops and splashbacks, Smeg appliances, breakfast bar, walk-in pantry and subtly varying textures and tones atop engineered oak floors, the kitchen epitomises those selections. A stylish lesson in form and function.
You can add the words ‘family’ and ‘flexible’ to the equation thanks to the upper floor and its three spacious bedrooms, designated home office, slick bathroom, large retreat and a terrace with a sweeping view over the public reserve sprawling at the home’s feet.
If a summer dinner on the terrace or under the rear alfresco pavilion isn’t on the menu, a stroll to the East End for a Fringe show on a whim certainly will be.
More to love:
– Bring your magnifying glass – you won’t find a blemish here
– Ideally placed in the exclusive Cedar Woods estate
– Astute dual-level layout caters for everyone from downsizers to growing families
– High square-set ceilings throughout
– Oversized double garage with epoxy flooring, internal entry and adjacent double carport
– Solar system (10KW) for reduced energy bills
– 900mm induction cooktop and integrated dishwasher
– Ducted R/C with zoning
– Engineered oak flooring to lower level
– Guest toilet/powder room (2.5 bathrooms in total)
– Spa bath in main bathroom
– Slick, fully-tiled wet areas
– Alarm, intercom and exterior security camera
– Custom storage/joinery throughout
– Home filtration system
– Ultra low-maintenance gardens to front and rear
– Garden shed
– Villeroy and Boch tapware to kitchen and bathrooms
– Your very own putting green
– Zoned for – and moments from – Glenunga International High School
– A short drive from Burnside Village
– A stroll from Frewville Foodland and Arkaba shopping precinct
