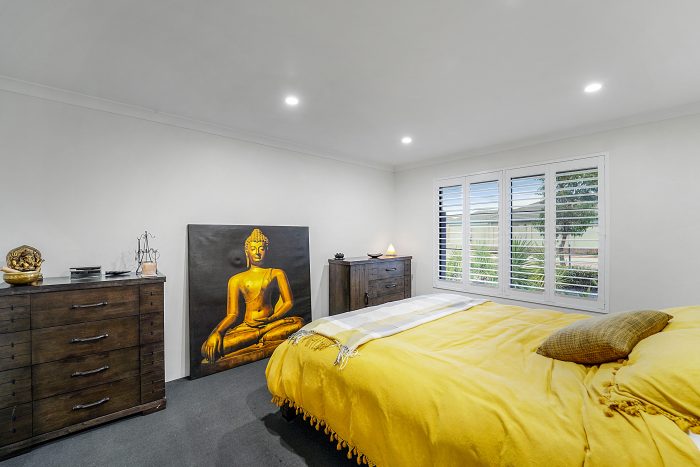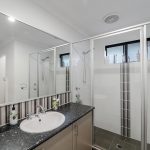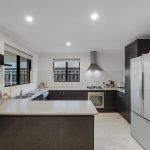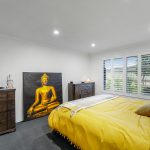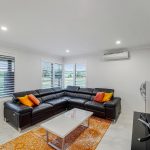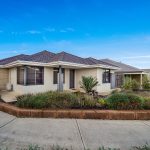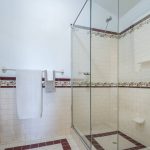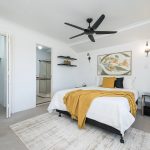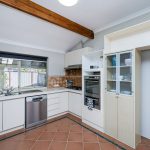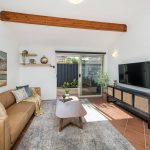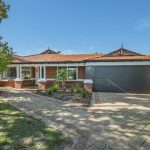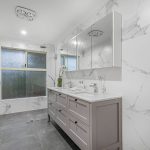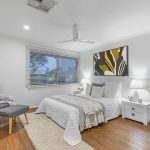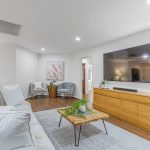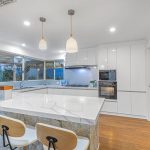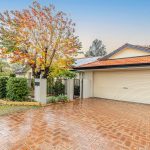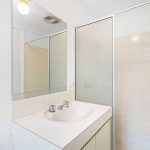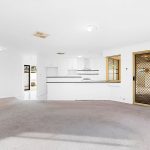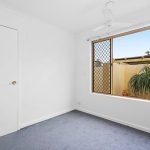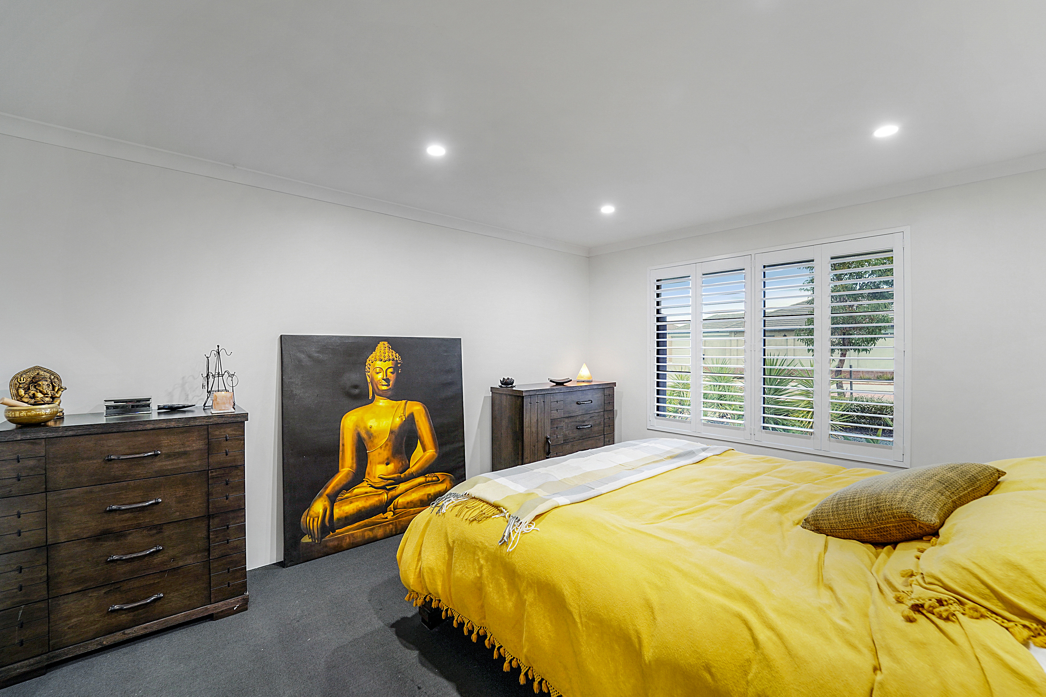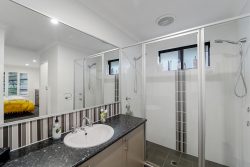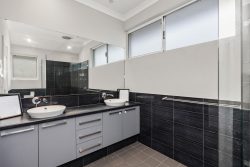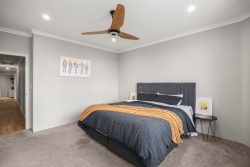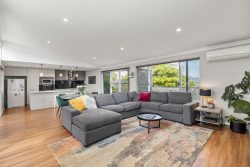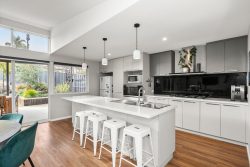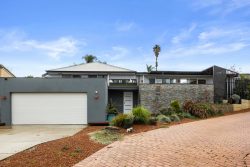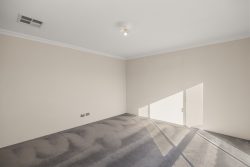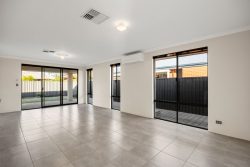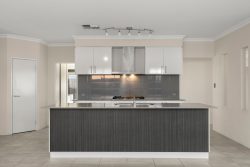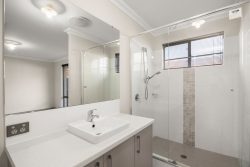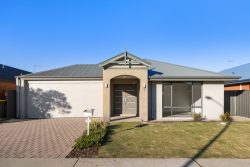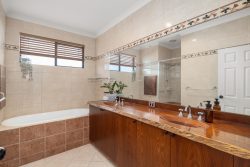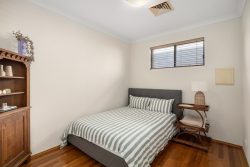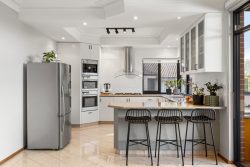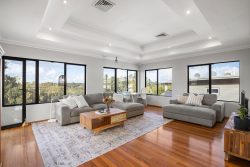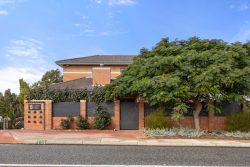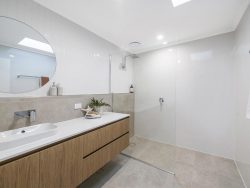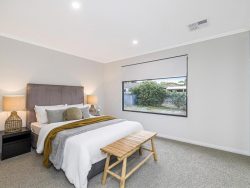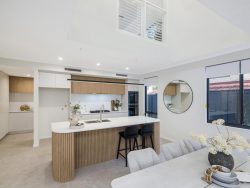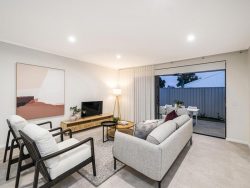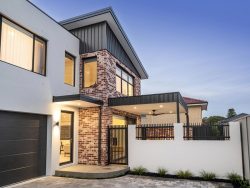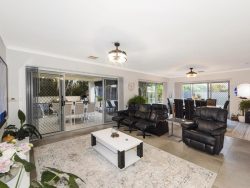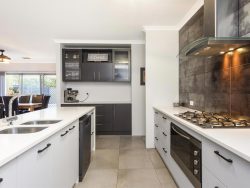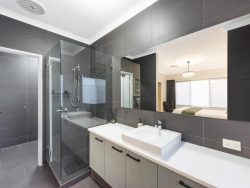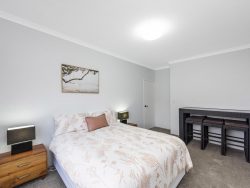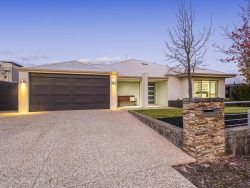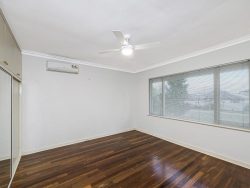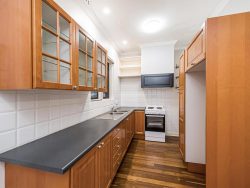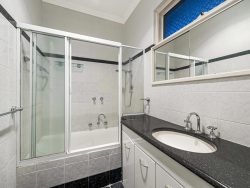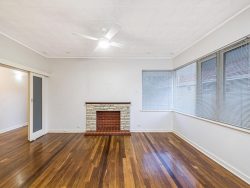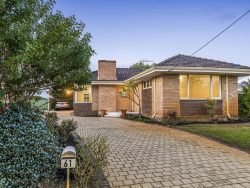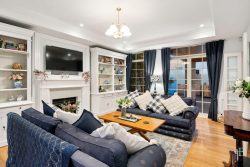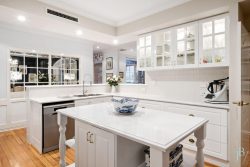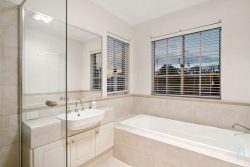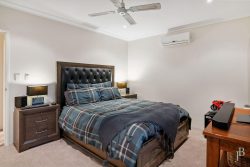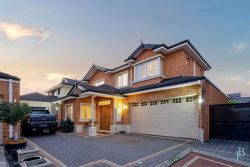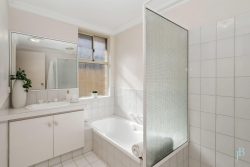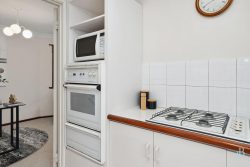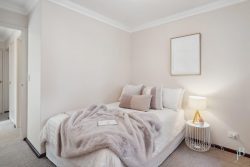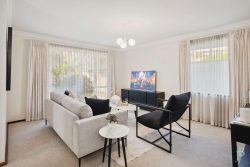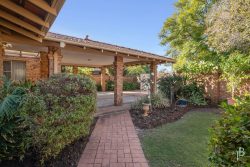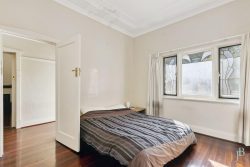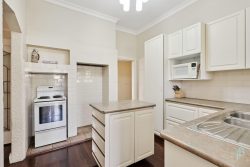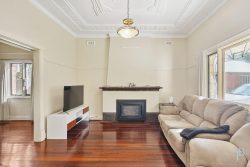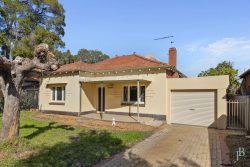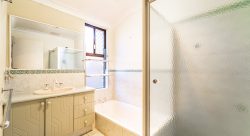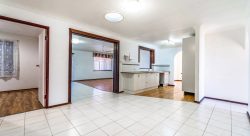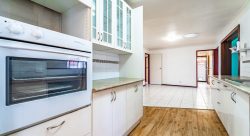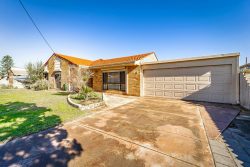14 Pierre Bend, Ellenbrook WA 6069, Australia
This gorgeous three-bedroom, two-bathroom home offers the ultimate low maintenance lifestyle, without compromising on size! With a large study/fourth bedroom and a theatre room, this family-sized abode has something for everyone.
The modern, rendered brick and tile elevation is brought to life by easy-care, reticulated lawn and gardens, and includes a double driveway and extra-wide garage with a remote sectional door.
At the front of the home, find the spacious main suite, comprising a huge bedroom with a ceiling fan, twin walk-in robes and a sizeable ensuite with a double shower and separate WC. The generous minor bedrooms are located separately along the western side of the property and share the family bathroom. There’s enormous storage space in the laundry, perfect for your linen and much more.
The u-shaped kitchen offers plenty of cabinets and bench space, glass splashback, and stainless steel appliances, including a dishwasher, electric oven, gas cooktop and canopy rangehood. There’s also a double sink with a filtered water tap, a large fridge recess and a built-in double pantry.
The expansive open-plan living and dining area is a beautiful space where family and friends come together. Double sliding doors open up to the paved alfresco area, where you’ll appreciate the easy-care yard with artificial lawn.
This superbly located property enjoys proximity to leafy parklands, great local schools, access to Tonkin Highway and endless attractions in our spectacular Swan Valley. Contact Joe Da Mata now, on 0406 237 964.
Features:
• three bedrooms, two bathrooms, plus a study
• large separate theatre room
• 439sqm corner block, metres from Annie’s Landing
• low maintenance gardens, artificial lawn and a garden shed
• extra-wide double garage with a remote sectional door
• alfresco under the main roof
• freshly painted internally
• ceiling fan in the main bedroom
• split system A/C units in the main living area and theatre
• contemporary kitchen with stainless steel appliances and filtered water
• LED downlights throughout
• built-in bar with stone top and glass splashback in the dining area
• triple built-in linen/storage in the laundry
• roller blinds and plantation shutters
• ceramic tiles throughout living and traffic areas
• poured limestone paving
• two clotheslines
• gas storage hot water system
• custom made timber and steel gates
• side gate access
• stylish pendant lighting and downlights throughout
Location (approx.distances):
• 230m to Annie’s Landing parklands
• 100m to Vasse Park
• 890m to Malvern Springs Primary School
• 1.8km to Aveley Secondary College
• 6.3km to Tonkin Highway access
• 4.2km to Ellenbrook Central Shopping Centre
• 3.5km to The Vines Country Club & Resort
