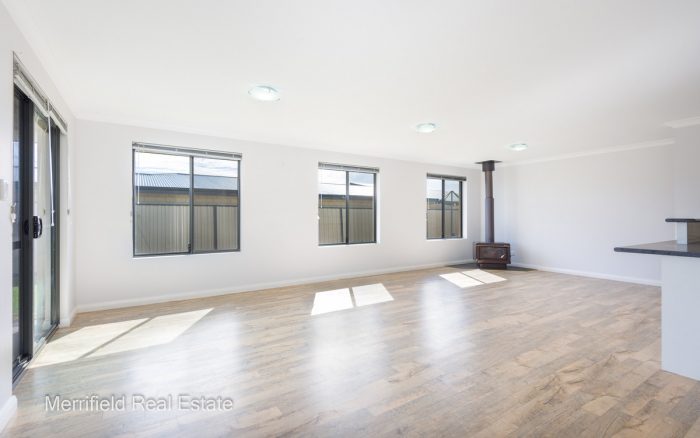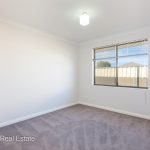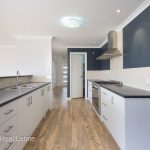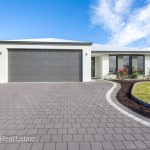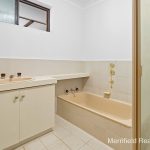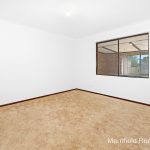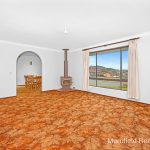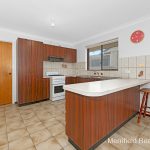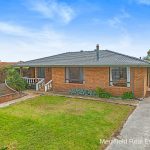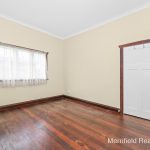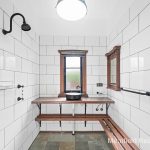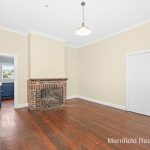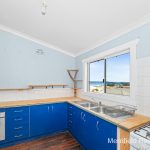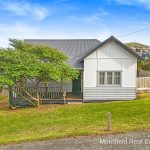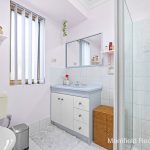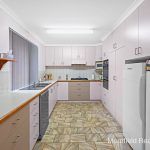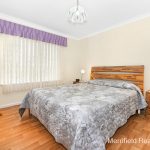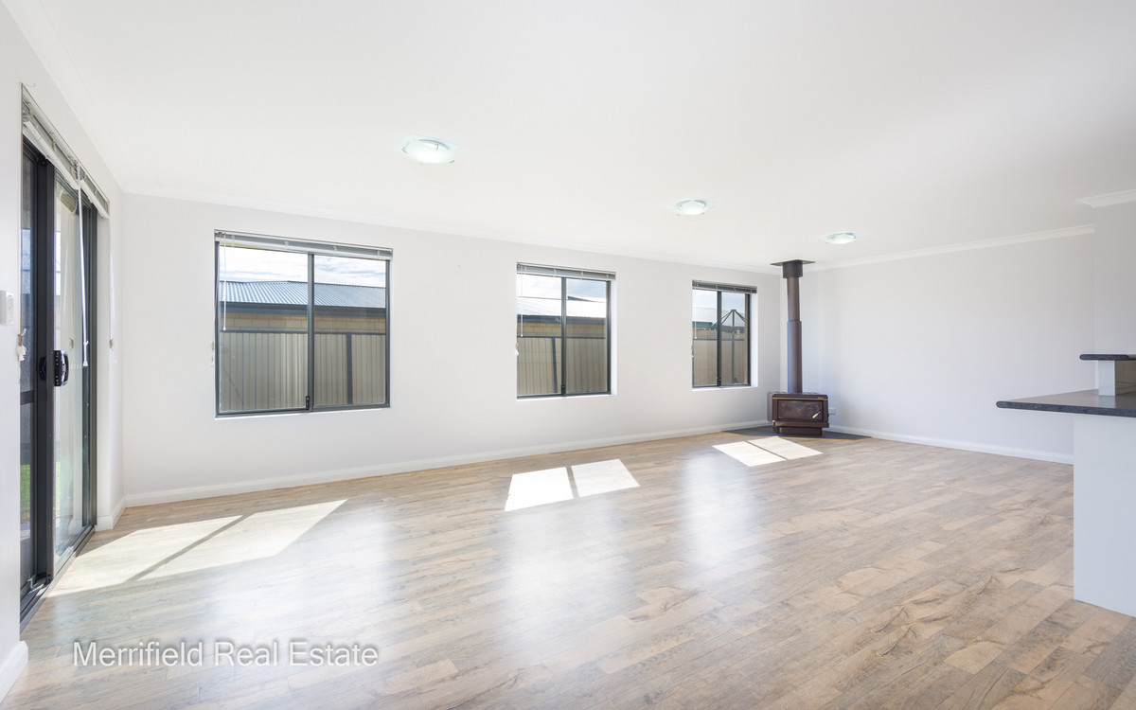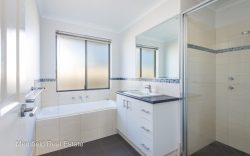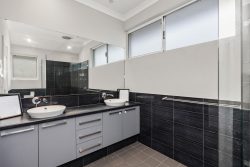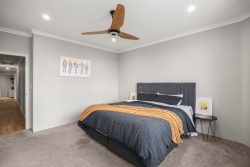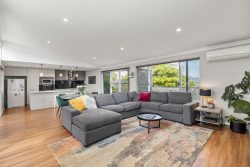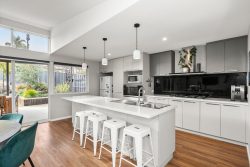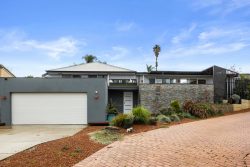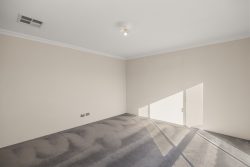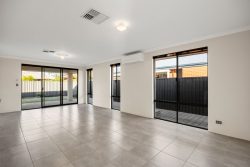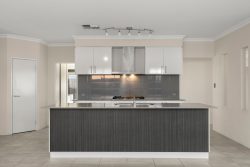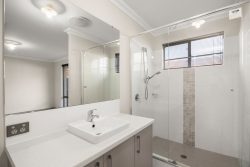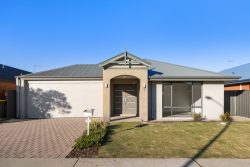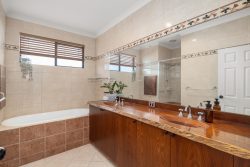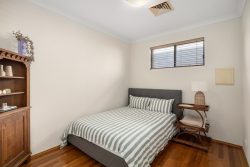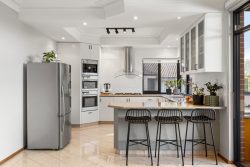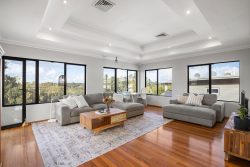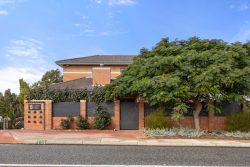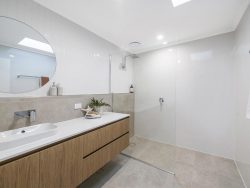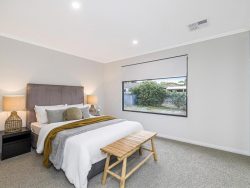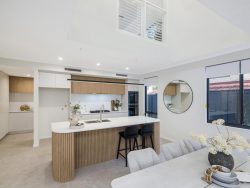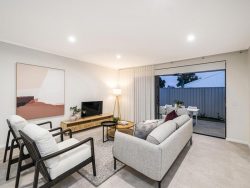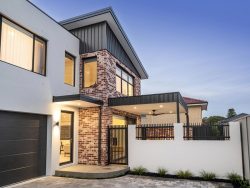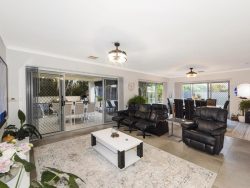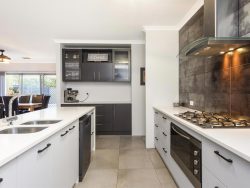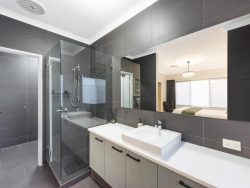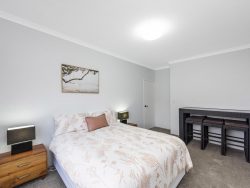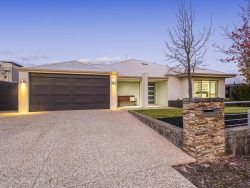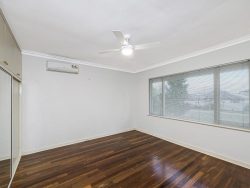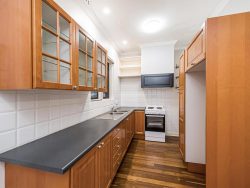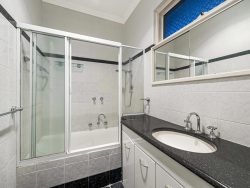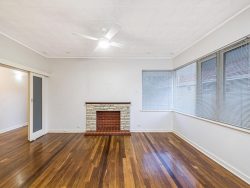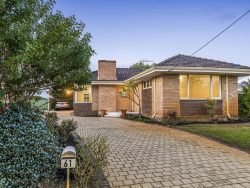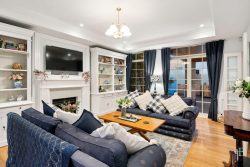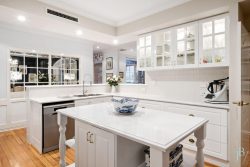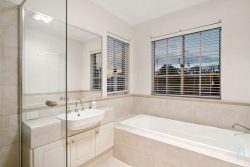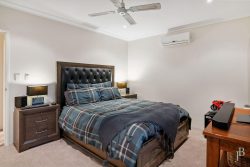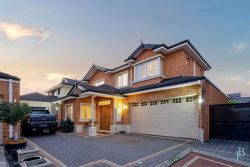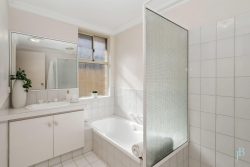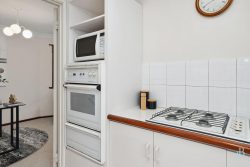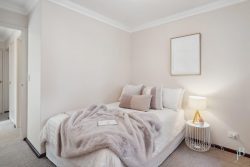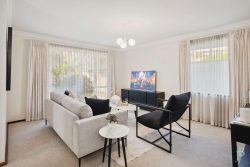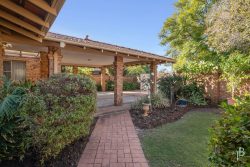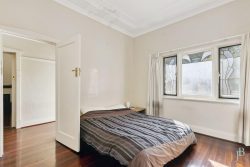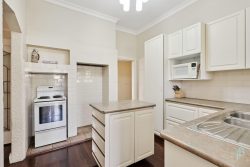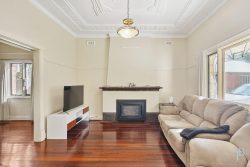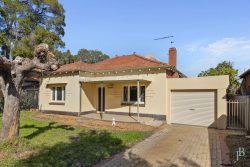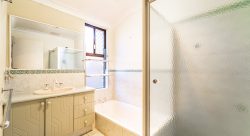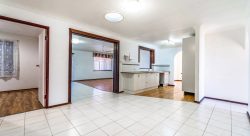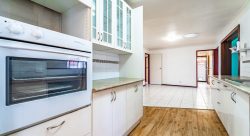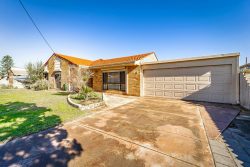14 Satellite Cl, McKail WA 6330, Australia
Everything modern families want is right here in this fabulous cul-de-sac home in a popular suburb near all amenities.
Those who love to entertain will warm to the options presented by the sunny open living area, the sheltered rear alfresco and the home theatre – a versatile room lending itself to numerous other uses to answer the family’s individual needs, even as a forth bedroom.
Set in easy-care gardens and lawns on a 639sqm block, the home has terrific street appeal with its rendered façade in light grey offset with charcoal panels, and a pale grey Colorbond roof.
A paved driveway leads to the double garage, which has internal access, and on the other side of the house, gates open onto the backyard, where there’s a freestanding Colorbond shed for stowing the trailer, pop-top or dinghy.
The inside is just as pleasing.
All the rooms are generously proportioned, with attractive blinds and floor coverings, excellent tiling and fresh décor.
The open living area comprises a family room with a wood fire, a dining space and the galley-style kitchen along one wall. With a walk-in pantry, a five-burner chef’s stove, heaps of cabinetry and a breakfast bar, the kitchen is a practical and pleasant work area overlooking the family room.
Glass doors at one end of the living room open onto a semi-enclosed, paved patio with space for a family-sized outdoor setting.
There are three bedrooms, though the theatre would make a big fourth bedroom – or a games room, hobby room or occasional guest suite.
The master at the front is king sized with a walk-in robe and ensuite shower room with vanity and toilet, and the others are both doubles with built-in robes.
In the main bathroom, there’s a bath, walk-in shower and vanity, and the toilet is separate, off the nearby laundry.
Families with children will appreciate the fully fenced yard, mostly in lawn, and the property’s proximity to the lake and parklands as well as local schools.
A major supermarket, fuel and liquor are about three minutes’ drive away and you could be in the CBD in about 12 minutes.
This stylish home will appeal to a diversity of buyers from families and couples to singles with visiting grandchildren and investors looking for a solid rental to augment their portfolio.
What you need to know:
– Brick and Colorbond home
– 639sqm block
– Cul-de-sac location near lake and parklands
– Open family room and dining area with wood burner
– Theatre or games room
– Sheltered rear patio
– Kitchen with pantry and five-burner chef’s stove
– King-sized master bedroom with ensuite and walk-in robe
– Two queen family bedrooms with built-in robes
– Main bathroom with bath, shower, vanity
– Laundry and toilet
– Excellent flooring, tiling, blinds, fresh décor
– Double garage
– Side access to freestanding Colorbond garage in back yard
– Near lake, parkland, easy access to schools
– Approx. 12-minute drive to town
– Council rates $2,485.92
– Water rates $1,463.15
