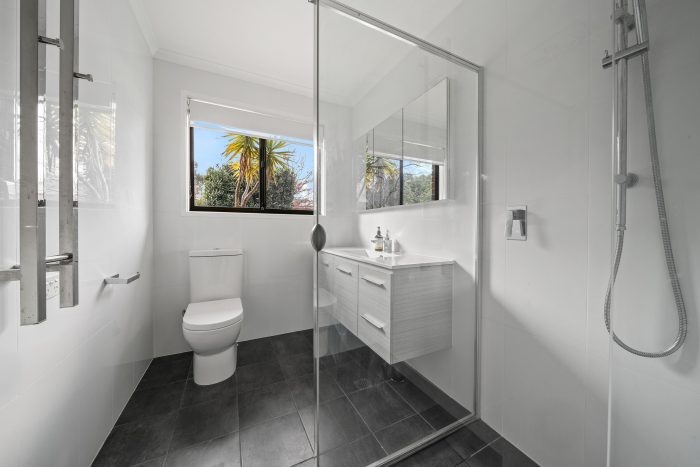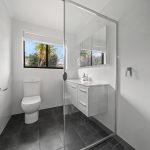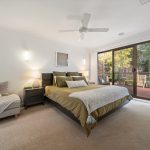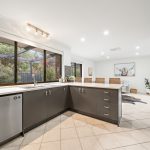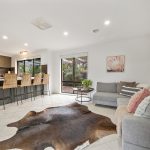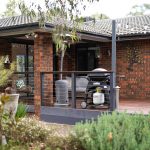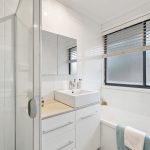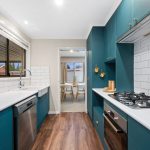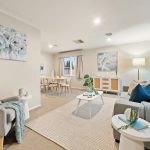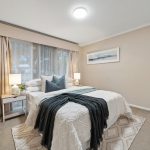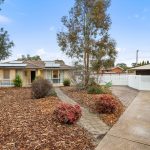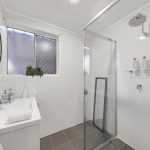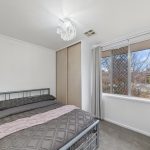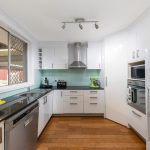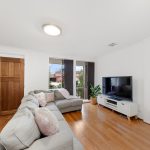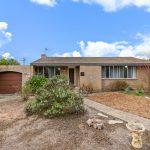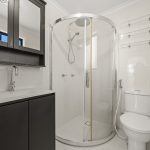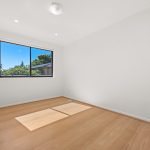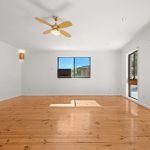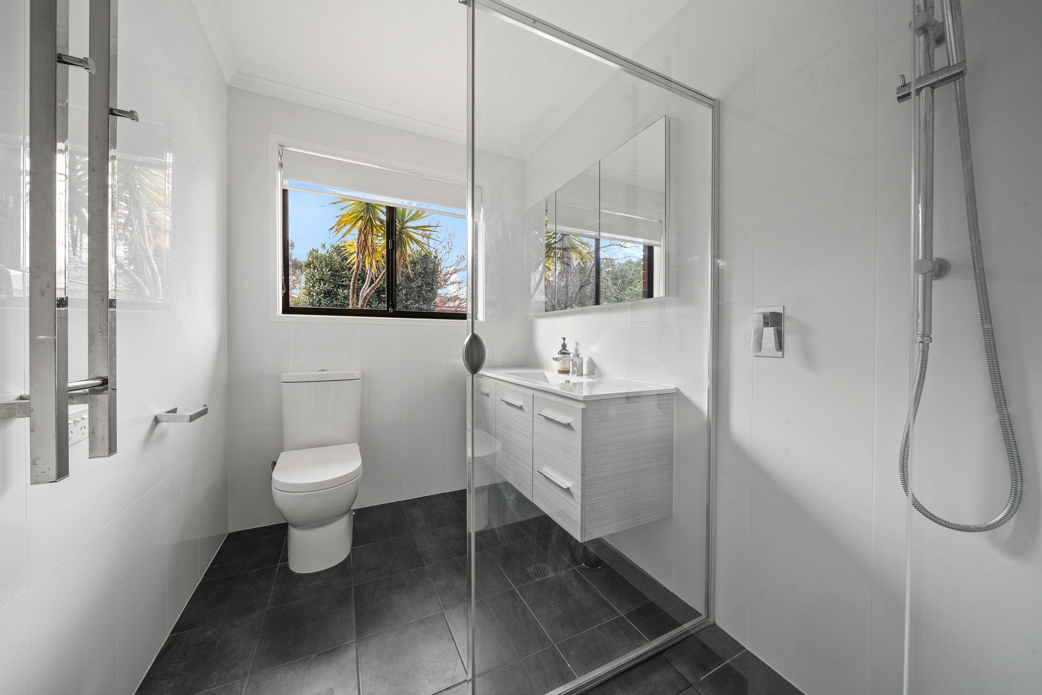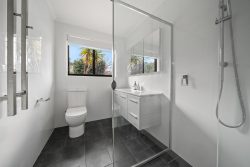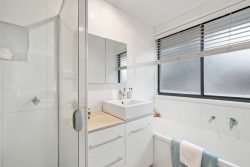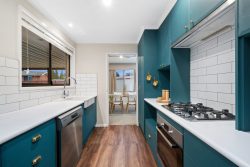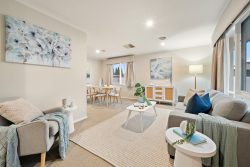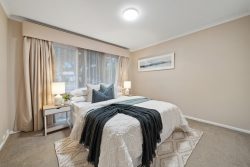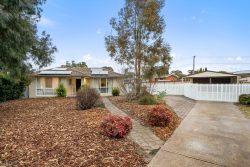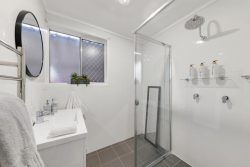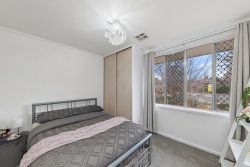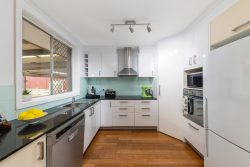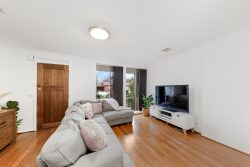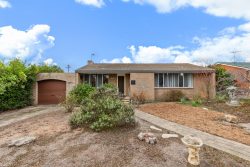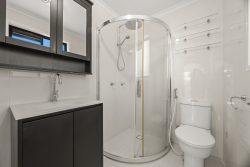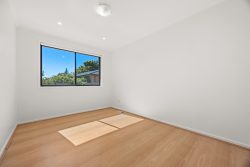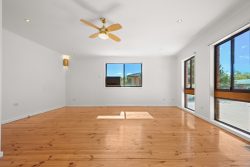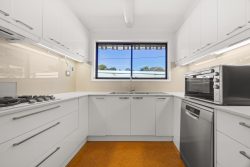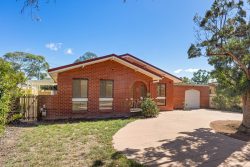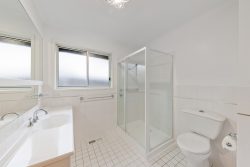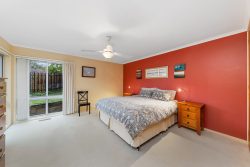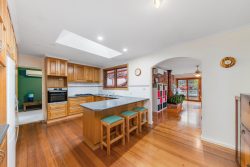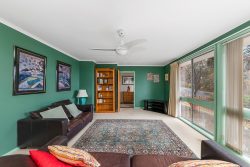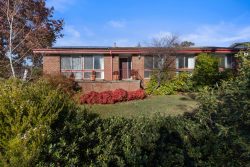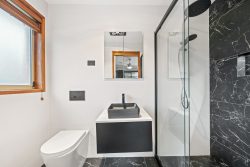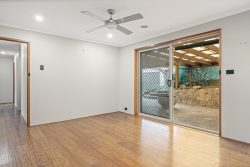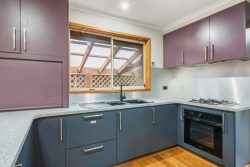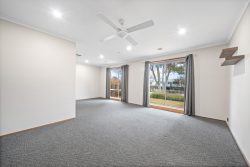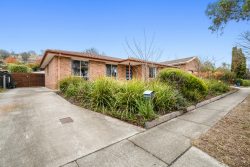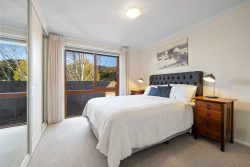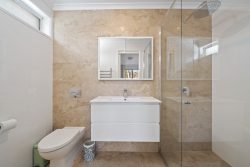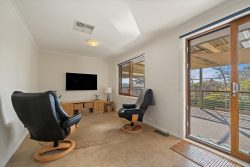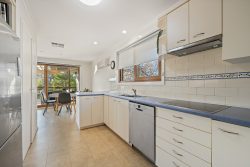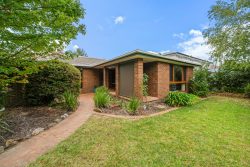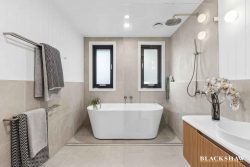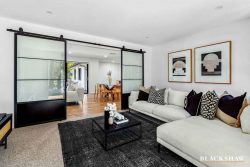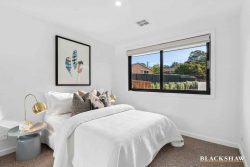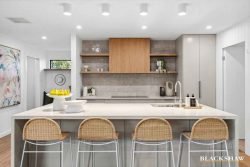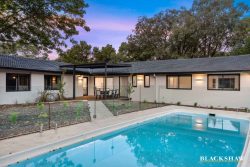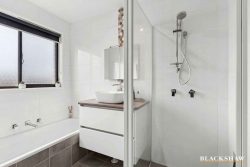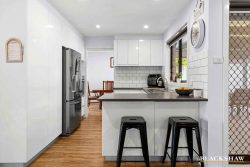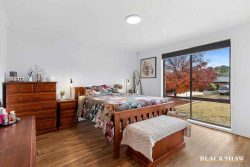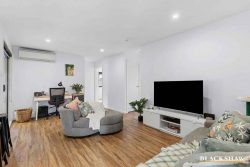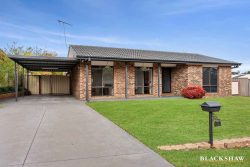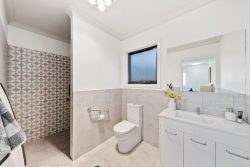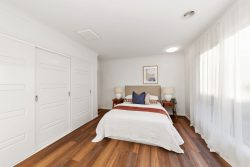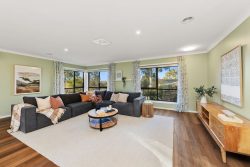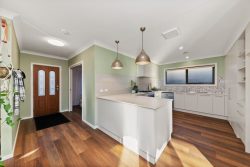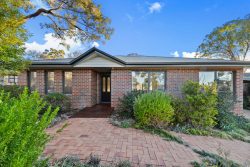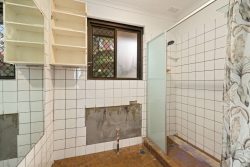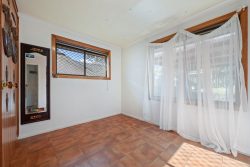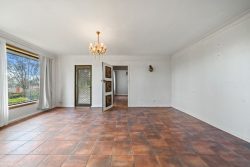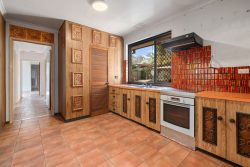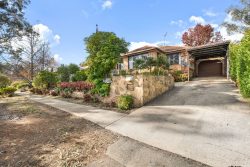145 Heagney Cres, Chisholm ACT 2905, Australia
Nestled in a private and secluded setting, this exquisite property offers an unparalleled sense of tranquility as it backs onto a serene nature reserve.
The heart of the home is an open-plan kitchen and family room, designed to foster a warm and inviting atmosphere. The kitchen is a chef’s dream, boasting a functional layout equipped with high-end appliances, ensuring that every culinary adventure is a delight. From the meals area, the transition to the formal dining and lounge room is seamless, providing an elegant space for entertaining and everyday living.
The master bedroom, thoughtfully positioned at the end of the hall, serves as your personal retreat. It features a luxurious ensuite and a spacious built-in robe, offering both comfort and privacy. The home also includes three additional generously sized bedrooms, each designed to provide ample space and comfort.
Outdoor entertaining is effortlessly enjoyable with an expansive deck that caters to any occasion, from intimate family gatherings to lively celebrations. A paved area is perfect for additional entertaining space, or create your own outdoor sanctuary, the choice is all yours. Surrounding the home are beautifully landscaped gardens, meticulously established and maintained to enhance the natural beauty of the property.
The location is superb, offering the perfect blend of seclusion and convenience. You will find yourself in close proximity to local shops and schools, with easy access to arterial roads that ensure a short journey to any destination you desire.
This property is not just a house, but a serene and elegant retreat where every detail has been carefully considered to provide a luxurious and harmonious living experience. Embrace the opportunity to make this stunning residence your own private haven.
Property Features Include:
Private and secluded property backing nature reserve
Open plan kitchen and family room
Functional kitchen layout fitted with Miele electric stove top, Miele electric oven and Asko dishwasher with extra large fridge cavity
Easy, flowing access to the formal dining and lounge room from the meals area
Master bedroom is positioned at the end of the hall for your own retreat, featuring an ensuite and large built in robe
Three additional generous sized bedrooms
Outdoor entertaining is a breeze with an expansive deck ready for any occasion
Paved area perfect for additional entertaining space, a separate sanctuary, versatile for your needs
Landscaped, established and maintained surrounding gardens
Ducted evaporative cooling and ducted gas heating
Solar: 6.5kw
Living: 151.95sqm
Garage: 44.53sqm – Double garage
Block: 1271sqm
Built: 1985
EER: 3.0
Rates: $3,032.10pa
Land Tax: $5,105pa (Investors only)
UV: $450,000 (2023)
Close Proximity To:
Chisholm Village Shopping Centre
Local Cafe’s & Restaurants
Community sporting ovals, playgrounds and nature reserves
Tuggeranong South Point
Canberra Hospital
Caroline Chisholm School (Junior and senior campus)
Gilmore Primary School
Holy Family Primary School
Richardson Primary School
Arterial roads, public transport, bike & foot paths
