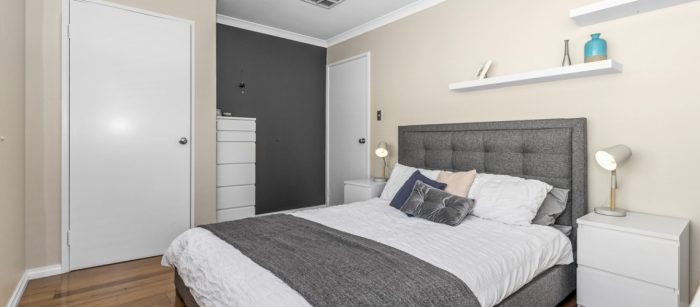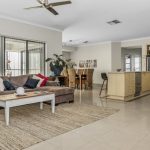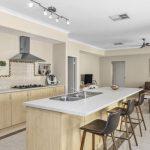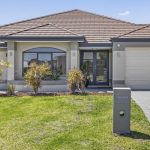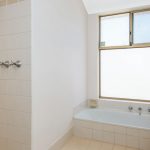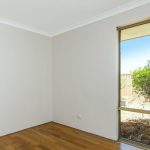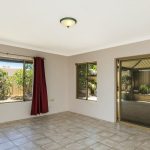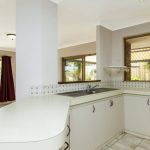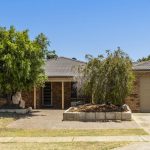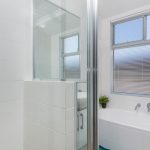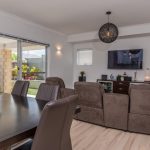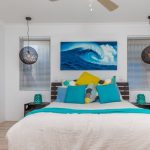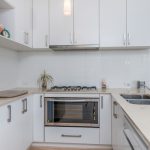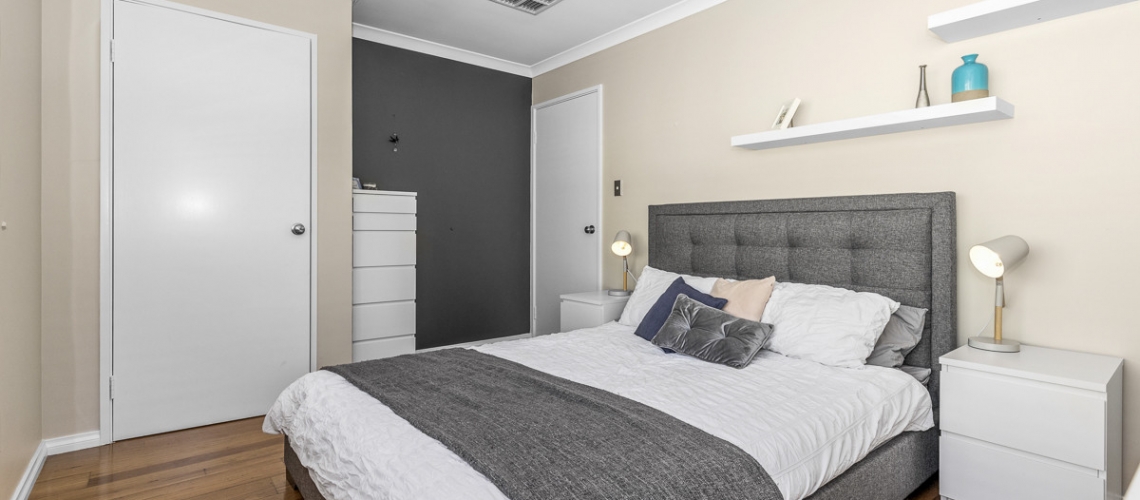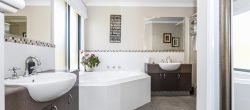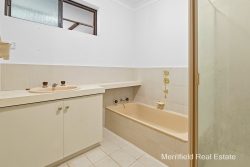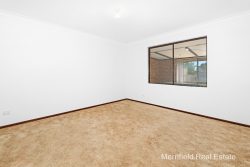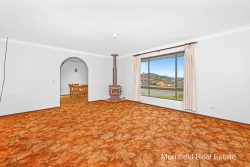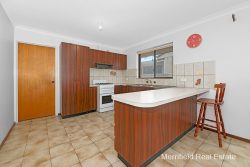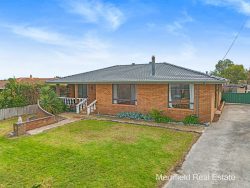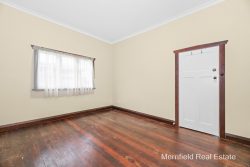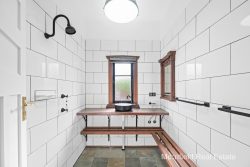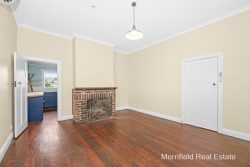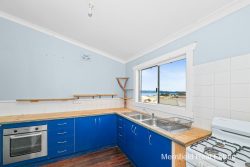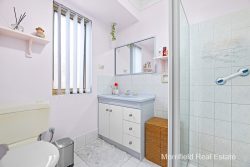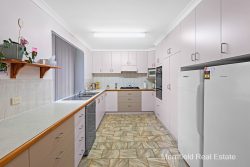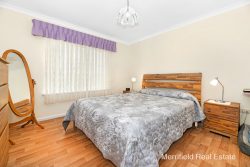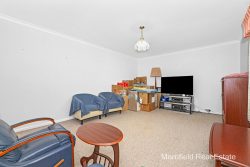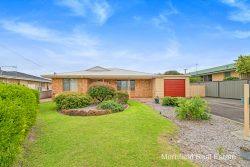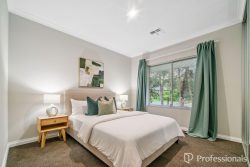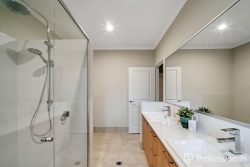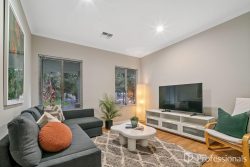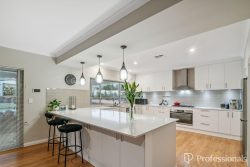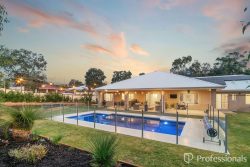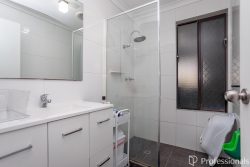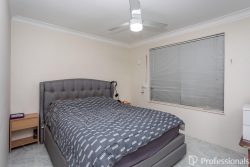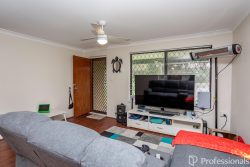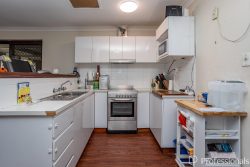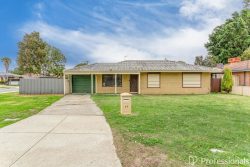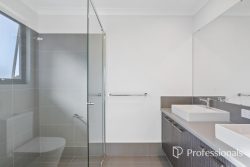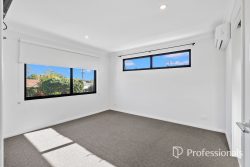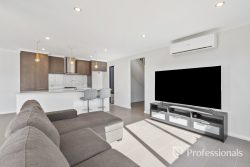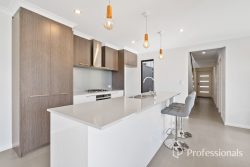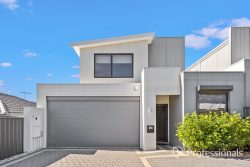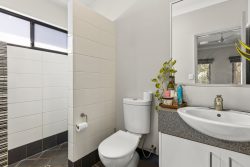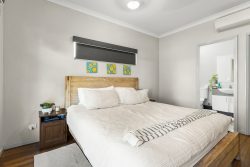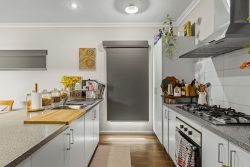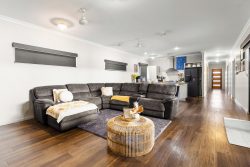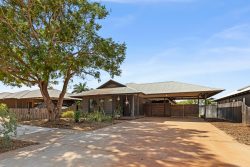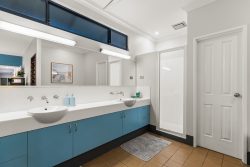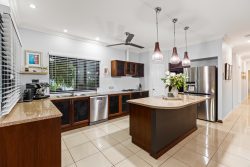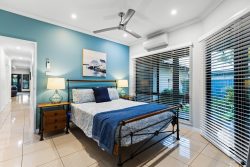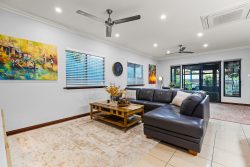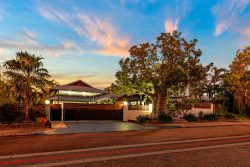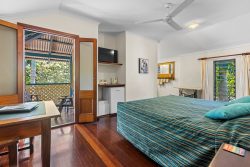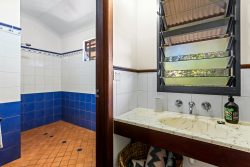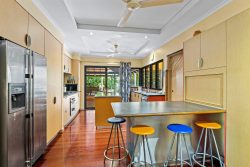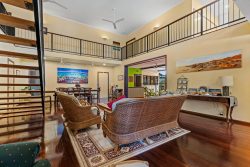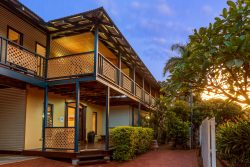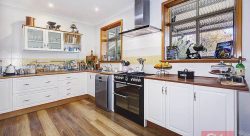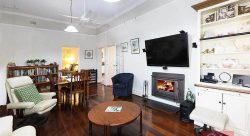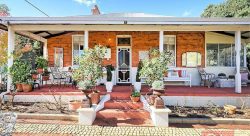15 Cordova Turn, Clarkson WA 6030, Australia
This property is an entertainers dream, both inside and outside…so come and see for yourself and get ready for summer.
Gorgeous looking from the front you won’t be disappointed with the freshly painted interior either. Once entered through the front double doors, you’ll be aware of its light, airy, spacious feel. In fact, all areas and rooms in this house are very generously-sized, and if you are a ‘detail person’, you’ll notice that there are feature-wall-recesses and ceiling-bulkheads throughout, giving that extra design-flair. This home is ready to move into with absolutely nothing to do.
As you make your way through to the spacious and neutrally-decorated living area, you’ll find the large open-plan kitchen with new appliances and brand new bench space and breakfast bar. To your right is the large meals area for your dinner guests, and straight ahead you’ll see the large family area, ideal for those family-gatherings. If you like your movies, sport or just want a room to relax in then the theatre room is waiting for you, close the double doors and your away. To complete the amount of living space on offer a large separate study situated at the front of the house is just perfect for working from home or ideal as a kids homework room or even a 5th bedroom. Whatever your choice there’s heaps of permutations on offer here.
With plenty of big windows in the main living space this whole area feels bright and open, especially as your eye is drawn to the outside alfresco and pool area, with a bonus pool-chill-out-space around the back. The back garden is beautifully presented, feature-fencing and liquid limestone paving. It really is the perfect relaxing outdoor setup for your guests, not to mention your own family!
All four bedrooms are of a generous size, with built-in-robes and hardwood flooring and the master bedroom being at the front of the property is perfectly positioned giving privacy away from the rear three other bedrooms. The bathrooms boast feature tiling, and the en-suite has a large corner bath to relax in.
Features for this property, include, but not limited to:
4 double bedrooms with hardwood flooring
Built-in robes to all bedrooms
En-suite with corner bath separate shower and separate WC
Bathroom with separate shower, bath and vanity
Separate WC
High Ceilings
Large Family/Meals
Theatre
Study
Kitchen with new appliances
900 wide gas hob with wok burner
Wall oven and separate grill
Dishwasher
Brand new worktop with breakfast bar
Opening for large fridge
Large walk in corner pantry
Laundry with cupboard and bench space
Double linen cupboard
Freshly Painted throughout
Evaporative ducted air-conditioning
Split system air-conditioning in master bedroom
Gas bayonet in family room
Foxtel
Other Features:
Double Garage with automatic door
Shoppers Entrance
Salt water pool with pool blanket
Alfresco entertaining
Feature perimeter fencing
Liquid limestone paving
Reticulation
Block size 540 sqm
Built approx. 2007
Perfectly located in the Somerly Estate only minutes to Schools, Train Station, Parks, Shopping Precincts.
