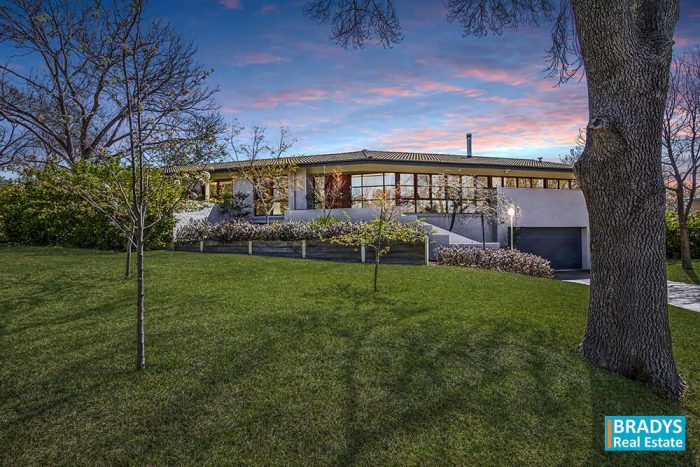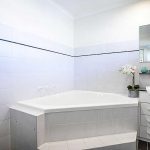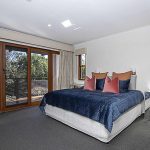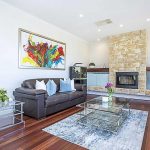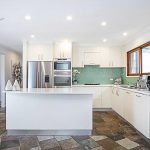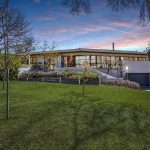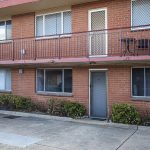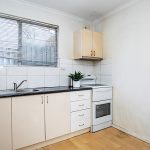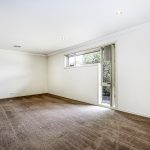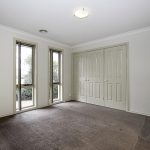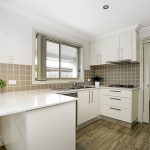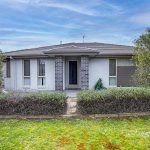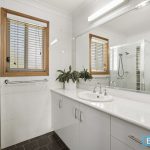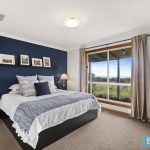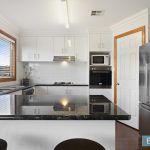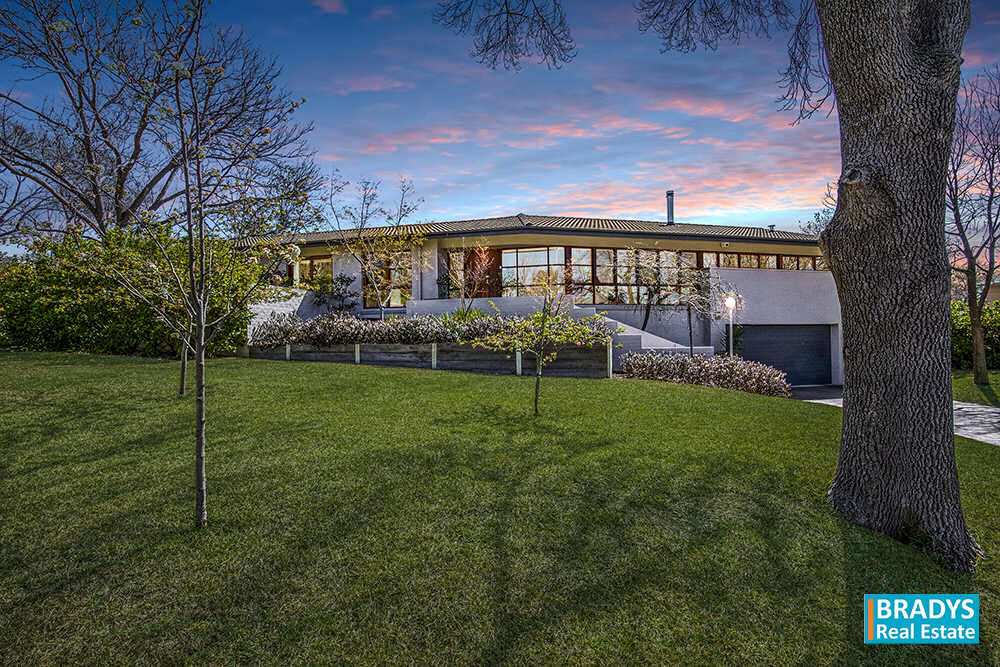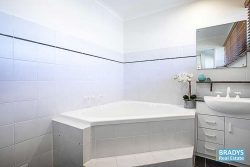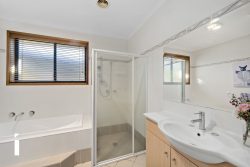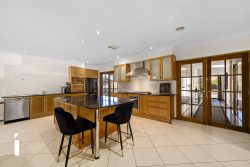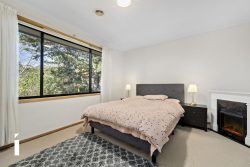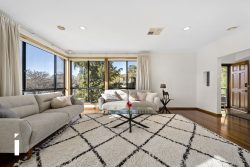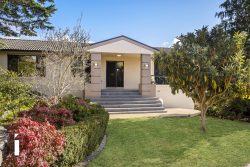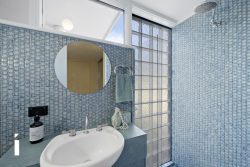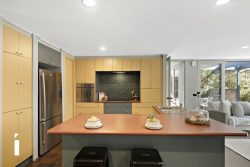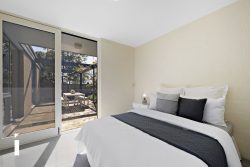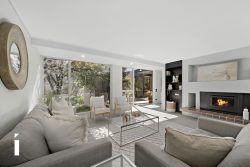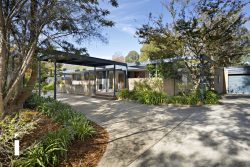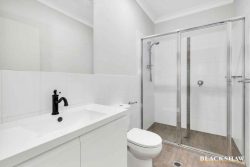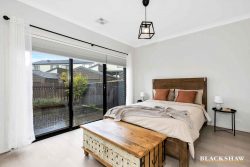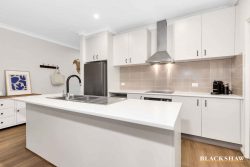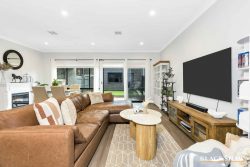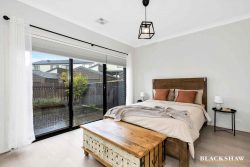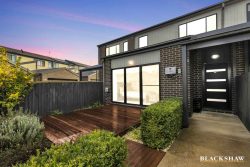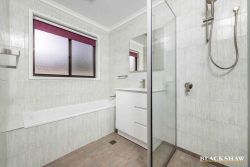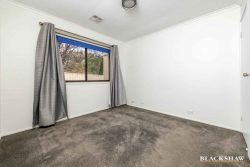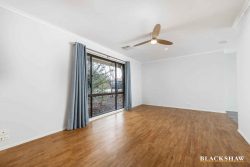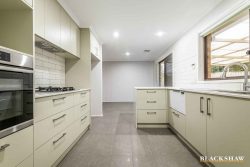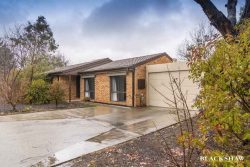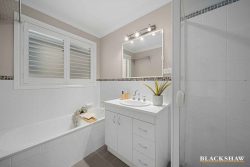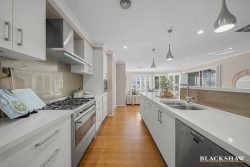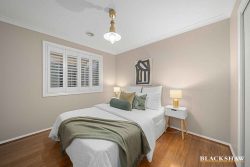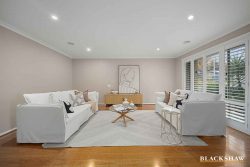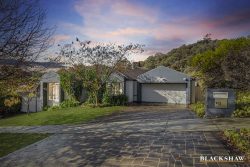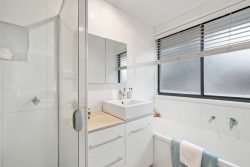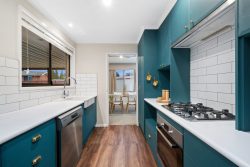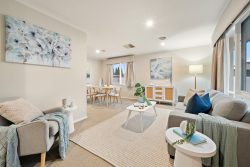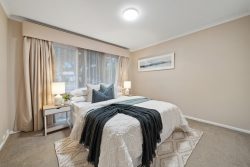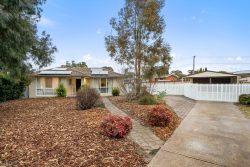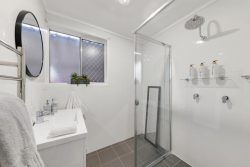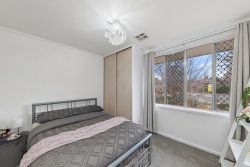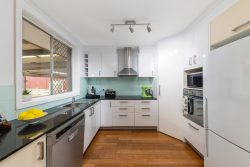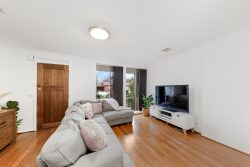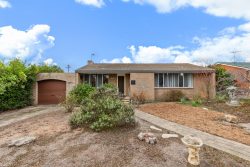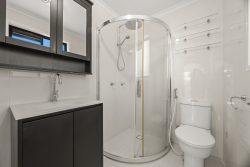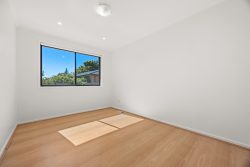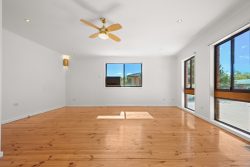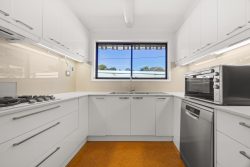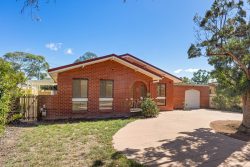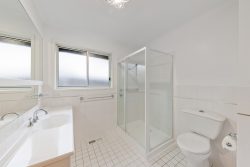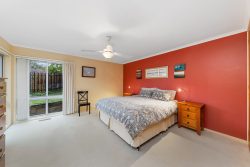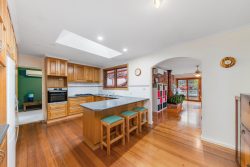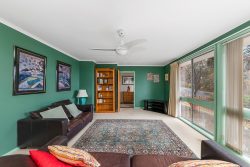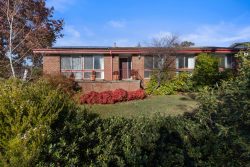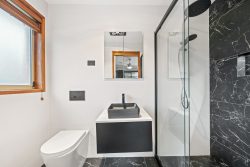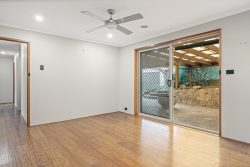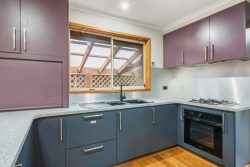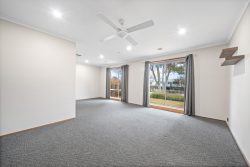15 Green St, Narrabundah ACT 2604, Australia
With spectacular street presence, this elevated four bedroom residence is set in beautiful landscaped gardens and boasts a number of recent renovations.
Showcasing large timber sash windows that wrap around the front of the house, providing expansive views over the blossom trees in the garden, the home is simply stunning.
Offering both formal and informal living areas, this property is all about style and enjoying the indoor/outdoor living experience.
Recently painted in soft palettes of cream and white throughout, the home has both a modern and warm appeal.
An inviting sunken lounge boasts a brand new ‘Clean Air’ efficient wood fire with a glass door set in a sandstone brick wall. Picture yourself on a winters day, enjoying the ambience of the roaring fire whilst watching the clouds roll by!
In addition to the warmth from the fireplace, heating is provided by a ducted gas system and there is also ducted evaporative cooling. The walls and ceiling are well insulated helping to keep the home warm in Winter and cool in Summer.
The formal separate entrance also leads you to the dining room or through to the kitchen/family room area and open plan kitchen. Offering a speckled white stone island bench top/breakfast bar area, stylish glass splashback and stainless steel appliances including oven, separate Miele microwave/grill and Ilve gas hotplates. The dishwasher is streamlined into the cabinetry and there is a separate pantry.
You can never have enough storage and this home doesn’t disappoint! A full wall of storage cupboards with white glass doors lines the family/meals area making it a practical area for any family. Opening onto a huge entertainment Merbau deck with covered pergola and Merbau privacy screening, you will fall in love with this area the moment you see it. Without a doubt, you will spend nearly all year round enjoying this space with your family and friends.
In total, there are four generously sized bedrooms, all on trend with charcoal grey carpets and each with built-in wardrobes and sliding doors out to the garden areas.
The master bedroom is segregated and generously sized. It boasts its own little deck, mirrored sliding doors, a little make up nook and a large ensuite, set in white and grey/tones and a deep corner spa bath.
Off the hallway is the main bathroom, nice and bright with white tiles, marble benchtop and a separate bath and shower. There is also a separate guest powder room.
Car accommodation wise, there’s an automatic double garage with additional storage for the wine cellar and a mezzanine area for additional storage. Access is available to the back garden and easy internal access to the house.
Other infrastructure at the house includes gas instant hot water system plus a 1.5 kw solar system with 6 solar panels feeding back to the grid that helps keep your electricity nice and low.
The gardens and the private courtyards are well cared for, with scattered Japanese Maple trees, Daphnes Camelias, fish ponds, privacy hedging and fully irrigated green lawns.
Main features include:
Four bedrooms
Built-in wardrobes in each bedroom
Master Bedroom segregated
Ensuite with spa
Master has own decking
Bathroom
Separate powder room
Formal entrance
Formal sunken lounge
Formal dining
Timber flooring in lounge
Stunning timber sash windows
Quality cellular white blinds
Curtains in bedrooms
Family/meals area
Sandstone hearth
‘Clean air wood heater with glass door
Grey plush carpet in bedrooms
Spacious kitchen
Pantry
Miele stainless steel microwave grill.
Electrolux stainless oven and grill
Glass splashback
Ilve gas hotplates
Composite stone island bench top/breakfast bar area
Family meals area
Huge wall of storage cupboards
Huge entertainment deck
Merbau screening wall
Separate laundry
Private back lawn area
Irrigated lawns
8 station automated watering system
Double automated garage with storage area for wine cellar at the back and Mezzanine storage
Internal access from garage
Instant gas hot water
Ducted gas heating
Ducted evaporative cooling
Alarm
Skylight in hallway
1.5 kw solar systems with 6 large solar panels feeding back to grid, 45.7c rebate to current owner
Vdsl2 and satellite connections
EER 3.5
