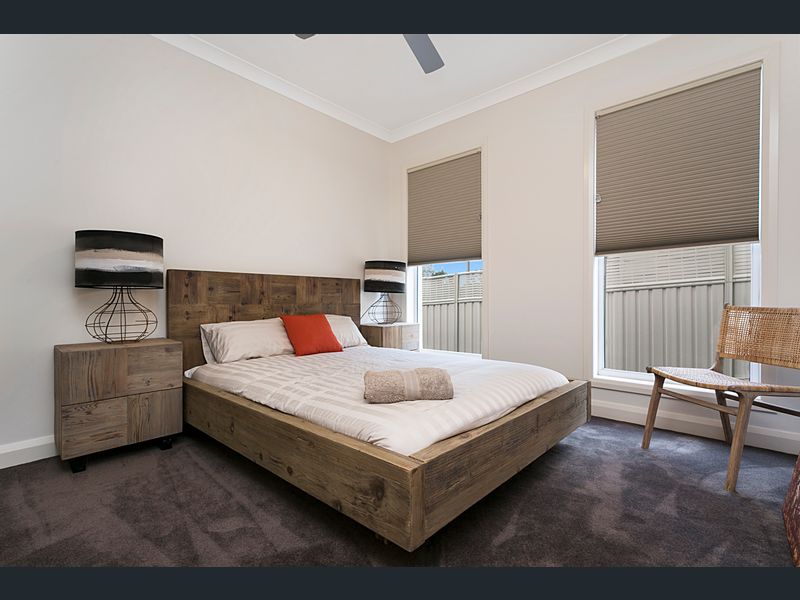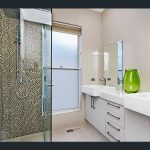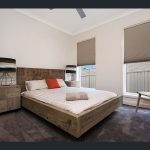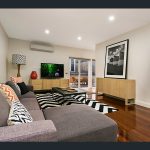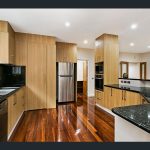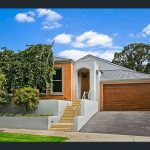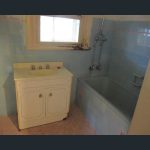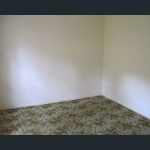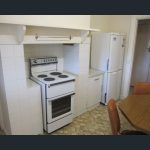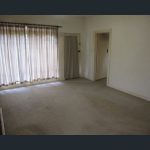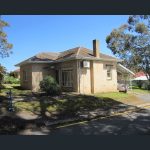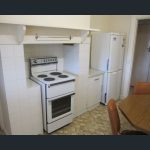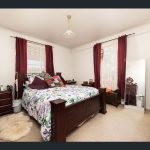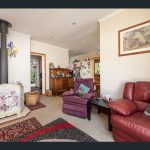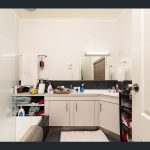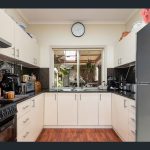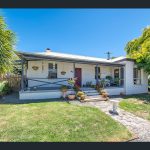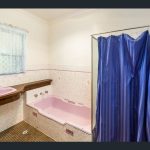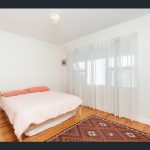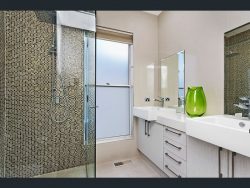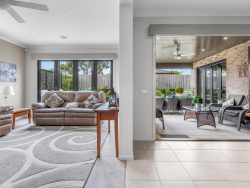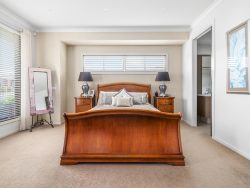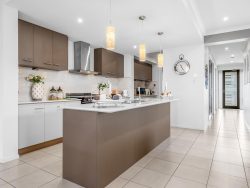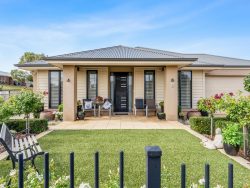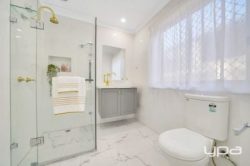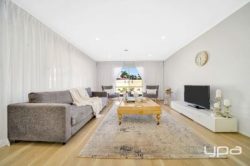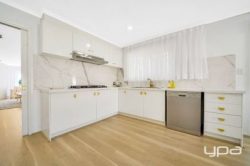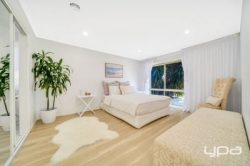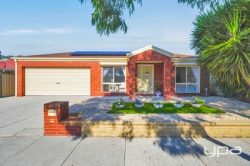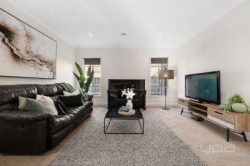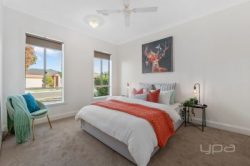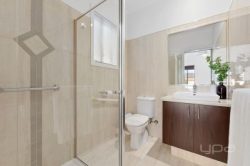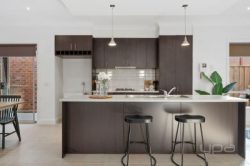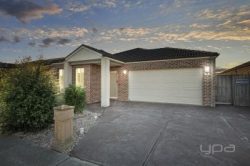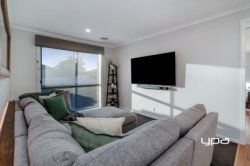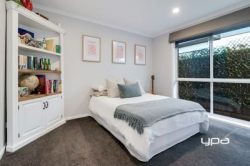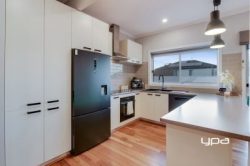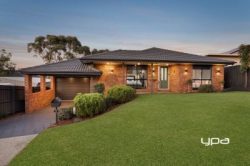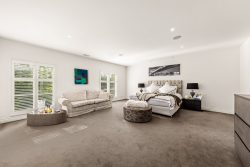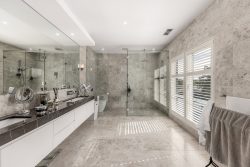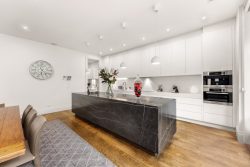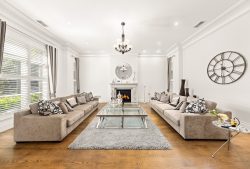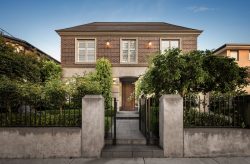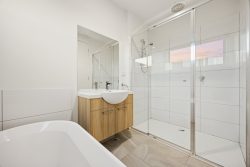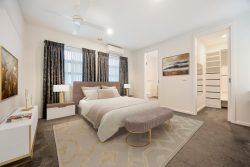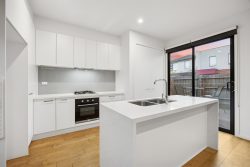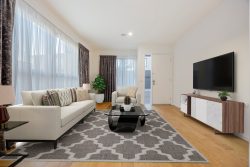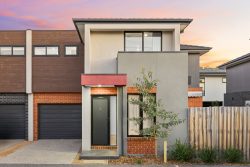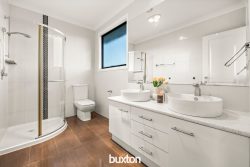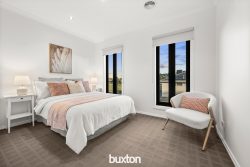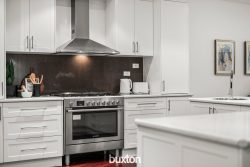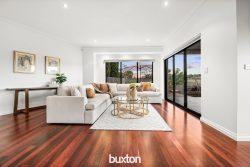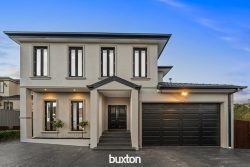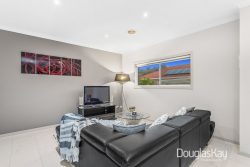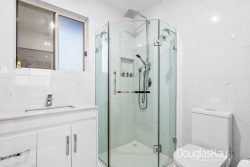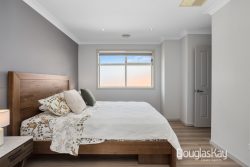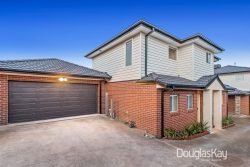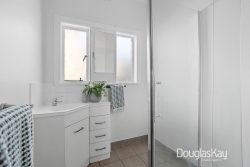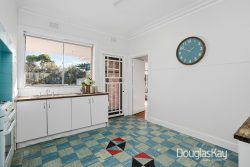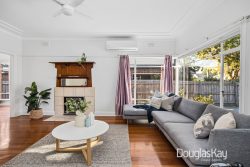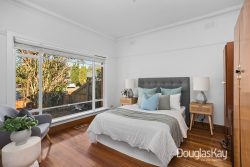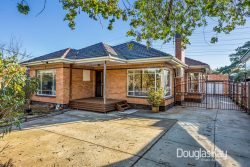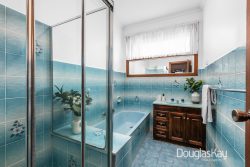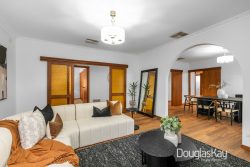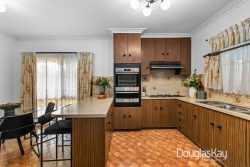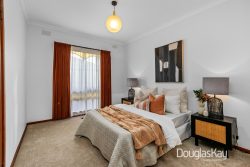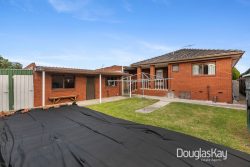15 Marshall Cres, Kennington VIC 3550, Australia
This substantial custom built split level home on an incredible 1032m2 block in central Kennington presents a unique opportunity for the astute purchaser. With a sparkling indoor swimming pool, shed with studio and first option to purchase the additional adjoining property; the future possibilities are endless. The property has seen life as both a beloved family home as well as a highly successful swim school servicing local families.
The highly considered fixtures, fittings and design elements of this striking contemporary home are evidence of the builder’s commitment to quality, space and function. With stunning Jarrah floors, high ceilings, sleek designer tiling, accent lighting, stone benchtops and custom built cabinetry throughout this home will appeal to lovers of fine design.
The property has been immaculately maintained inside and out; with the recent addition of brand new carpets, fresh paintwork and extensive landscaping. The home has been cleverly designed with the growing family in mind with formal living, oversized study and master suite to the front, open plan dining, kitchen and living as the central hub and the remaining three double bedrooms and family bathroom to the rear.
The formal living has a more traditional sensibility with elegant white timber mantel piece and living wood fireplace – the ideal spot to curl up on a cold winters evening. The master suite features a curved walk through robe and luxurious ensuite with his and her vanities, dual head shower, toilet with concealed cistern and decadent miniature gold tiles.
The curved design is repeated in the striking custom built island bench and extensive warm timber look kitchen cabinetry. With stainless steel Miele appliances including an electric wall oven and induction cooktop, Franke industrial style double sink, utility cabinet and walk in pantry – the open plan design of the kitchen / dining / living space is ideal for the family that loves to cook and enjoy good food. Two sets of double glass doors open on to the sunken courtyard and heated indoor swimming pool beyond – providing the perfect setting for year round outdoor entertaining. The additional 9 x 6 shed and adjoining 3 x 6 studio with mounted TV and split system provide the ideal adult / teenage retreat or gym.
The luxurious modern appointments are carried through to the three remaining double bedrooms, family bathroom and separate toilet with adjoining powder room. The bathroom features dual square set vanities, an opulent sunken spa bath with shower and shimmering silver tiling. A walk in linen press and large galley style laundry complete the internal floor plan.
Additional features include:
• Split system heating & cooling
• Ducted gas heating
• Ducted vacuum system
• Double garage with auto door & under-stair storage
• Secure Internal stair access from garage to kitchen
• Automatic gate side access to 9 x 6 shed with auto doors, concrete floor & power
Positioned in walking distance to the nearest school, three minutes drive to the new Kennington Village and under 5 minutes drive to the Bendigo CBD. Impeccably appointed and enviably located – an inspection is guaranteed to leave you speechless.
