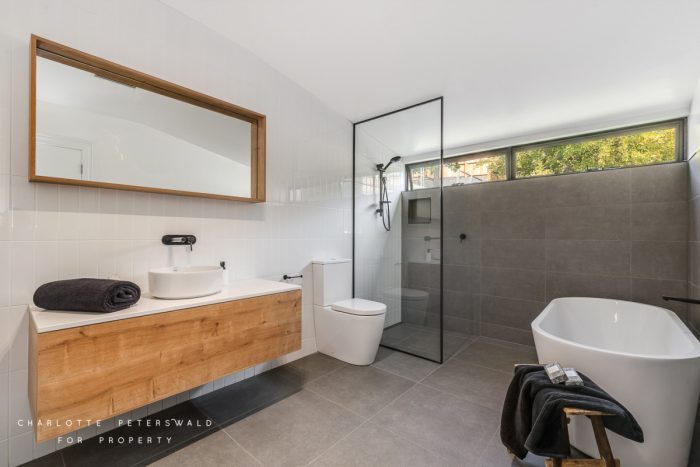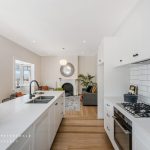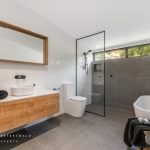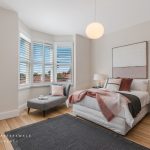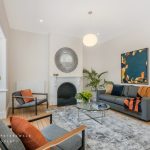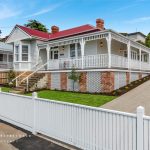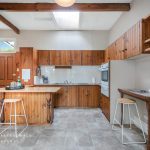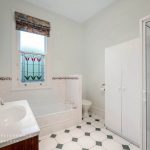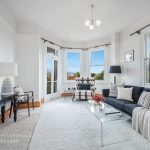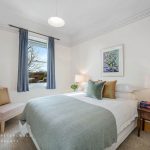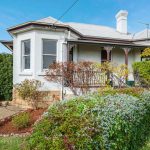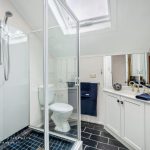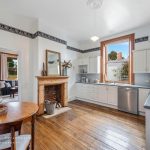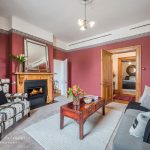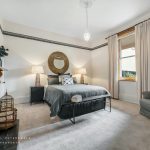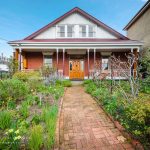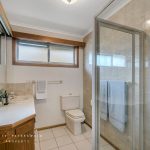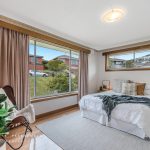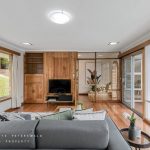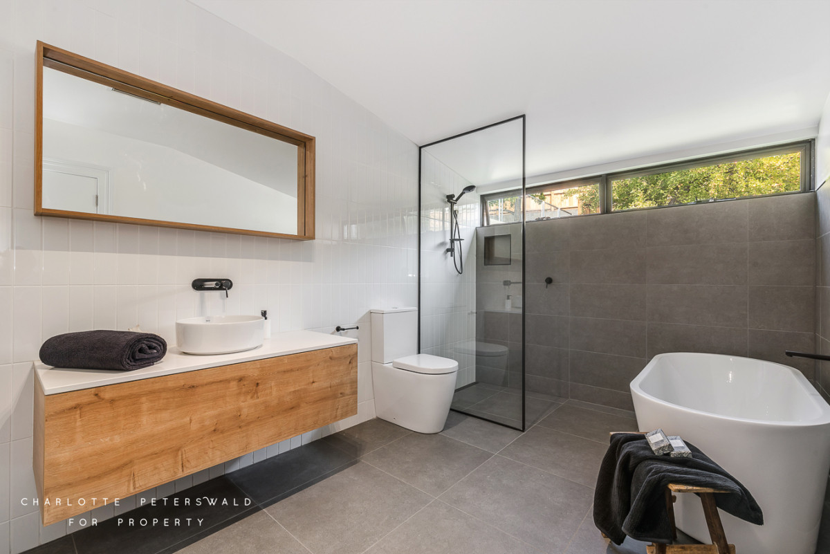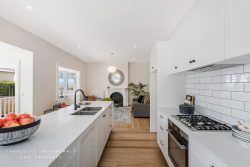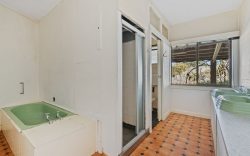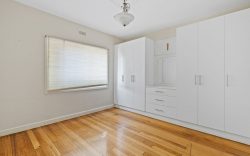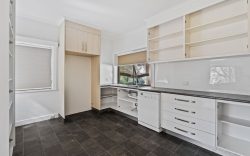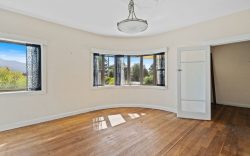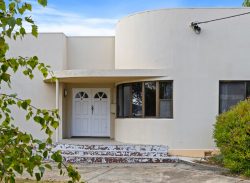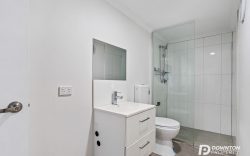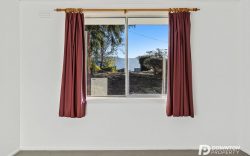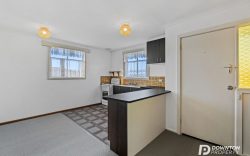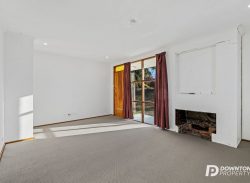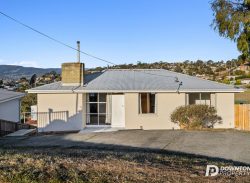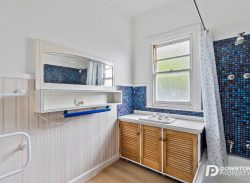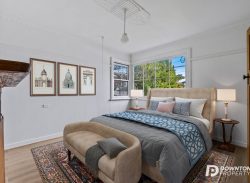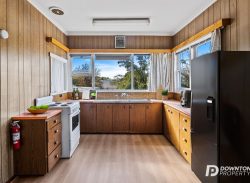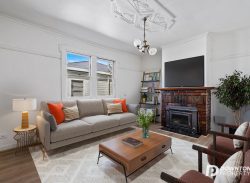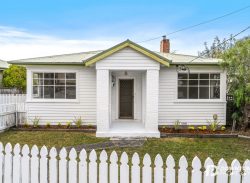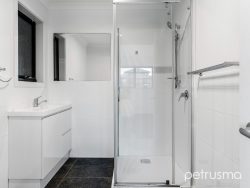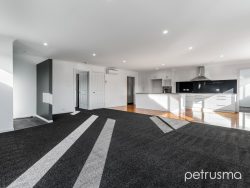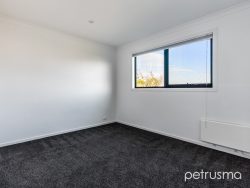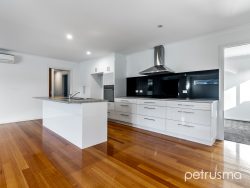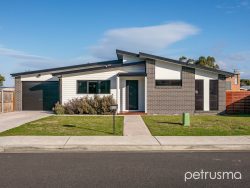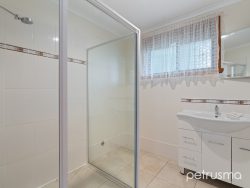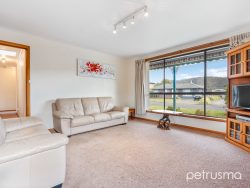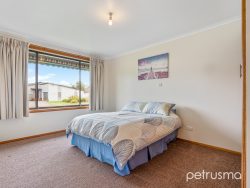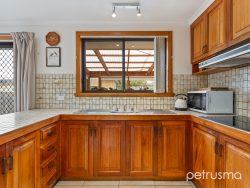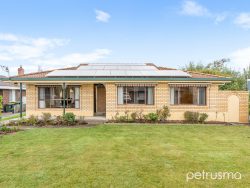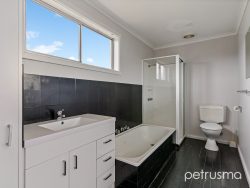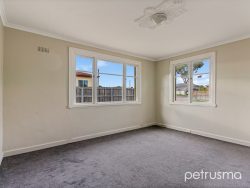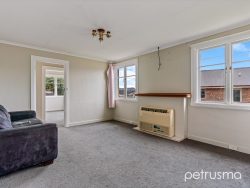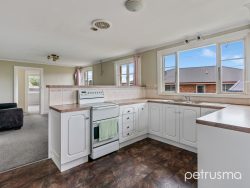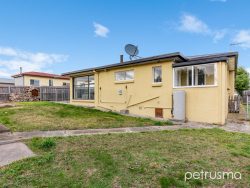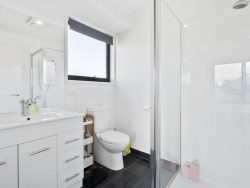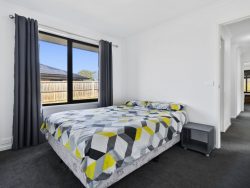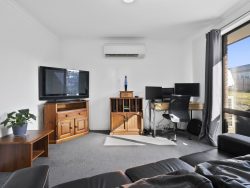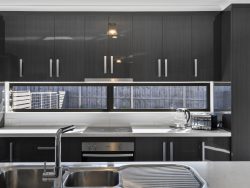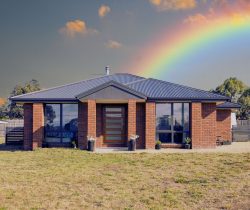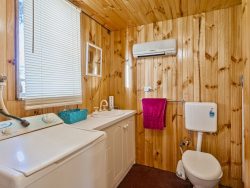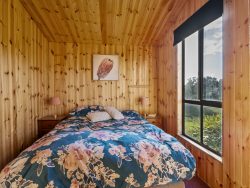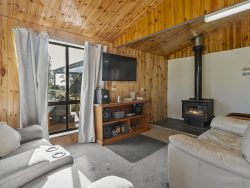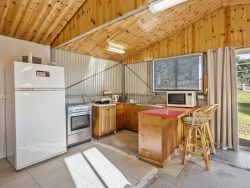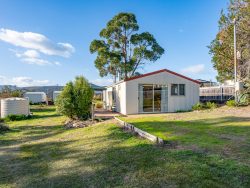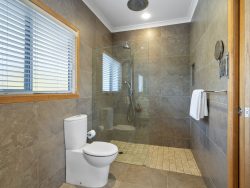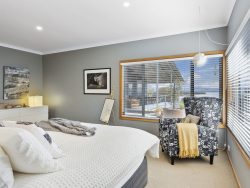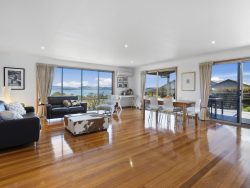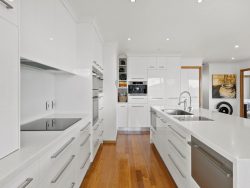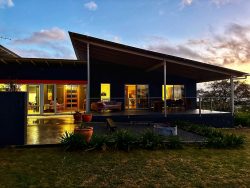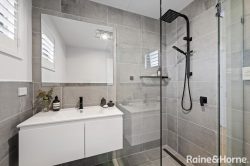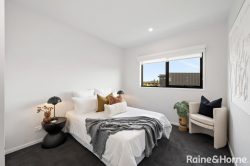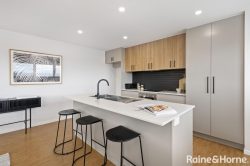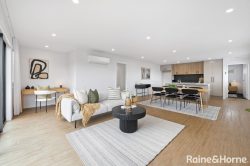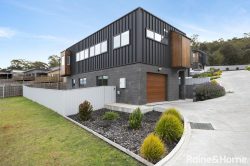15 Proctors Rd, Dynnyrne TAS 7005, Australia
Overlooking the neighbouring suburb of Sandy Bay, this fully renovated 1920s home, aptly named River-View, bears a commanding street presence and enjoys majestic water views from a stylish and sophisticated setting.
Through white picket fencing, the garden path flanked by green, manicured lawns leads you to the front door, wide and ornate with stained glass windows.
Comprehensively renovated throughout, the home enjoys timber floorboards, fresh paint, brand-new fittings and fixtures and has been completely re-plastered, re-wired and re-plumbed. Internal and external walls have been insulated, as has the ceiling and the home has gas fired hydronic central heating whilst high ceilings and the wide, open hallway allow the feeling of space and comfort to flow through into each room.
The rear of the residence is home to the open plan living, dining and kitchen areas. Boasting stone benchtops, brand-new stainless-steel appliances, including a duel sink, AEG gas cook top, oven, range hood and dishwasher, the Hampton’s style kitchen will fast become your favourite place in the house. Stylish subway tiles and classic white cabinetry are complemented by striking matte black fixtures.
The dining room opens out onto the undercover verandah, wrapping around the side and to the front of the home. The rear courtyard is also accessible, providing endless options for dining and entertaining.
The same can be said for the four generous bedrooms, with each containing brick fireplaces and wooden mantlepieces. The two front rooms enjoy water views and endless sunshine, with the master featuring gorgeous bay windows. Original period elements blend seamlessly with the contemporary upgrades to each bedroom including white plantation shutters and heating.
Further down the hallway, the ultra-modern bathroom is located with chic grey and white tiles from floor to ceiling. An on-trend circular sink sits atop the floating timber and stone vanity, and there’s a luxurious walk-in shower, stand-alone bathtub and commode. Harmonising style flows effortlessly throughout the home with matching black matte fittings in the wet areas, including in the laundry and additional powder room. Temperature control panels throughout allow for optimal comfort.
Outside, the verandah provides the perfect spot to sip your morning coffee, or to enjoy a glass of wine overlooking the suburb and out to the sea. The rear of the property has been landscaped and is low maintenance, with a polished concrete courtyard and steps leading to the fenced yard with fruit trees. A lengthy driveway with secure gates offers ample off-street parking for multiple vehicles.
The property also enjoys rear access from Reynolds Court, providing a genuine opportunity for subdivision and the creation of a second freehold property at the rear (STCA).
Located within close proximity to schools, shops, the University and Hobart’s CBD, this stunning home with stylish elegance throughout has had no expense spared to provide a quality of living to the highest standard.
