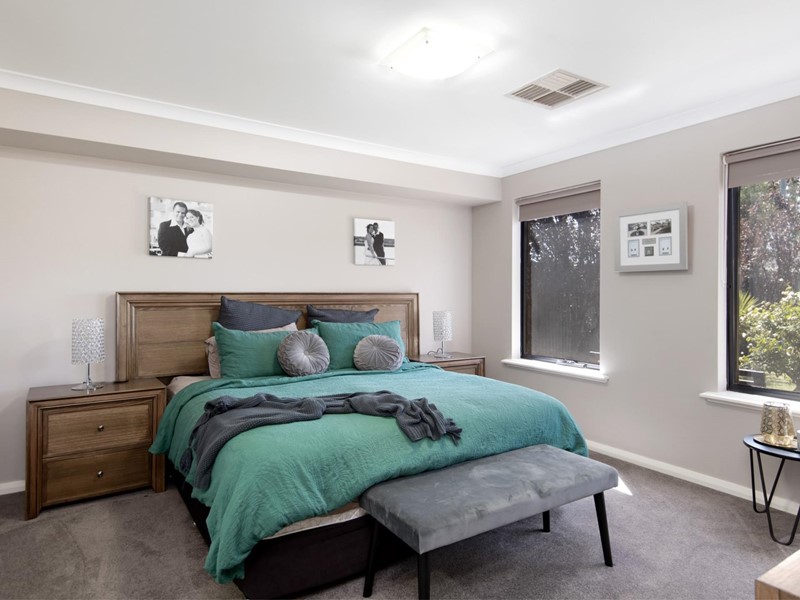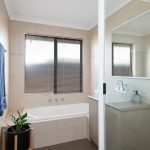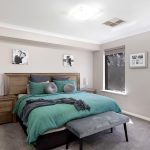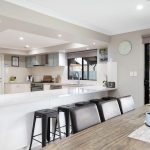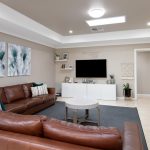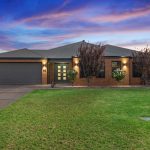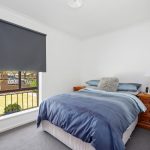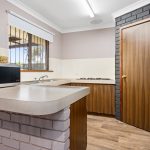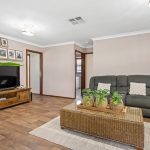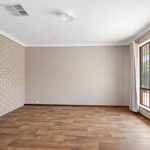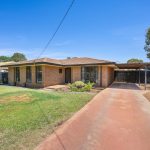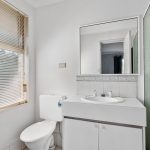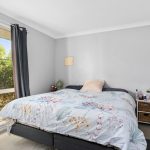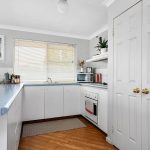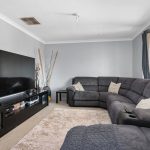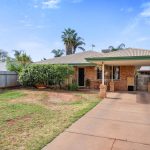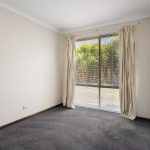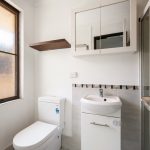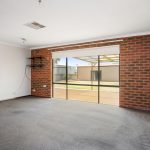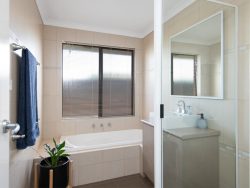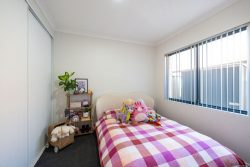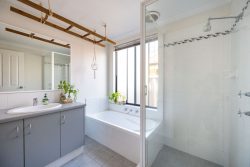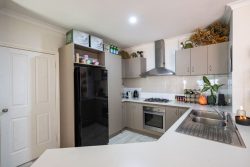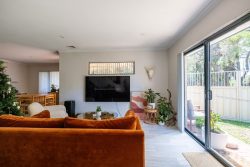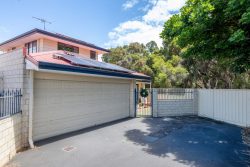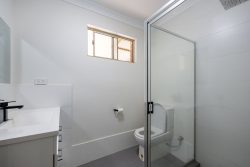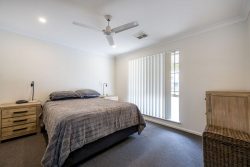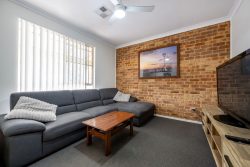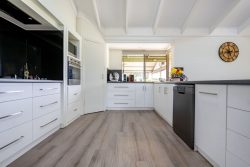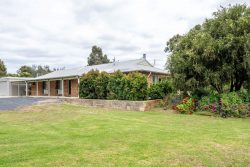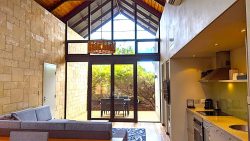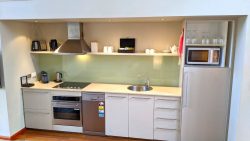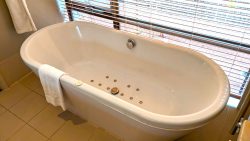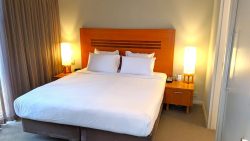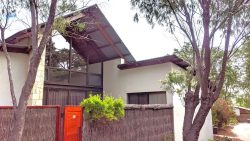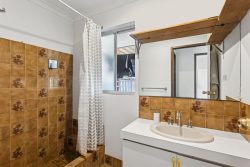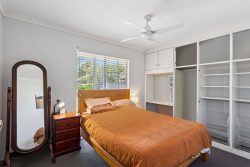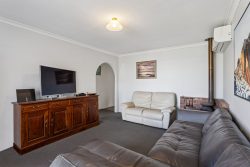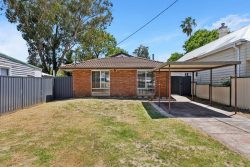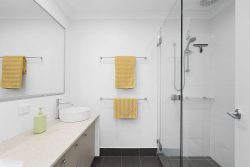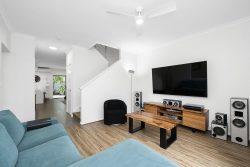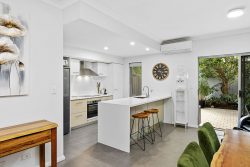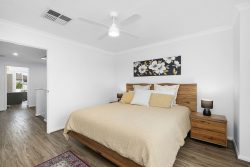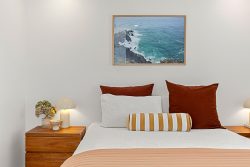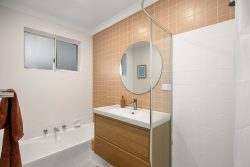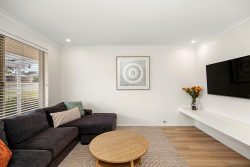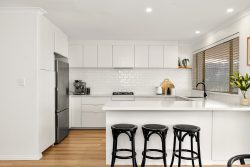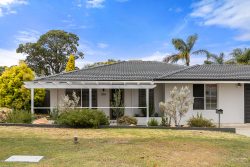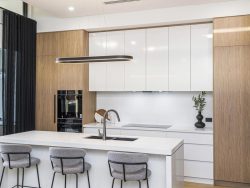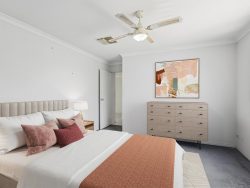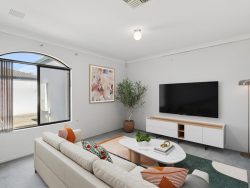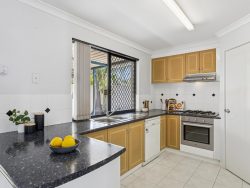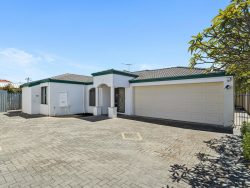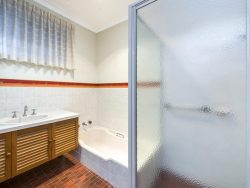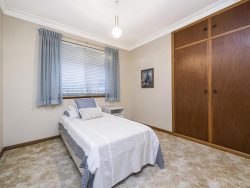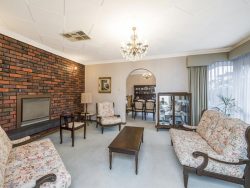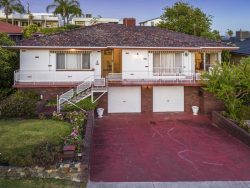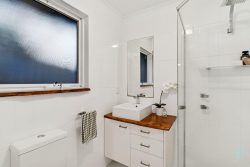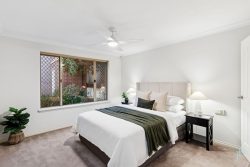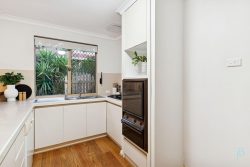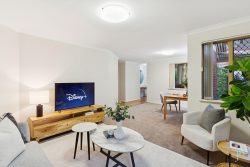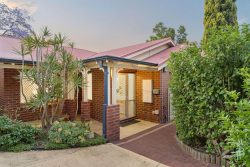15 Sharp Rd, Somerville WA 6430, Australia
A lifestyle choice for the family, is this beautiful Somerville home. Nestled in a quiet cul-de-sac location, this property is perfect for all the family, with minutes’ drive to shops, schools and amenities. With more space than the milky way, this 326m2 floor plan home, consists of 6 bedrooms, 3 bathrooms and boasting 4 separate living areas.
Greeting you is a grand entrance, theatre room and the main bedroom, with ensuite bathroom, walk in robe and quality window treatments and fixtures. A second bedroom with a large walk-in robe is situated at the front of the home, another 3 bedrooms all with large built in robes towards the rear of the property. The 6th bedroom has its own ensuite bathroom, built-in robe and access to the pool and outdoor area, perfect for teenagers or relatives staying. Enjoy ducted refrigerated cooling and heating throughout the property for high quality comfort all year round.
The children’s activity area is great design for a playroom, study area, or TV and computer station. The open plan living area is a welcoming focal point of the family home. A large kitchen with breakfast bar, lots of storage and shopper’s entrance to the double garage. French doors open to a games room perfect for a game of pool, darts or entertaining area with mates.
Goldfields weather is perfect for alfresco dining, and with this set up you won’t need to go far! A built-in outdoor kitchen is ready for cooking up some yabbies, having a BBQ with mates, or enjoying a few sunset drinks. While the adults are sorted, the kids are having a splash in the chemical-free below ground swimming pool. A Balinese style cabana providing some shade and a perfect spot to relax and keep an eye on the kids.
There is also a 6×4.5m2 shed with side access, shelving and 3 phase power connected. Reticulated lawns and gardens, with room to kick a footy. All this and much more situated on a 886m2 block.
• Brick and Iron home
• Built in 2008 by Goldfields Homes
• 6 Bedrooms all with Walk/Built-In Robes
• 3 Bathrooms
• Theatre Room
• Children’s Activity Loungeroom
• Games Room
• Open plan living area
• Modern kitchen with ample storage and large breakfast bar
• High quality carpets and tiles throughout
• Ducted refrigerated heating and cooling throughout
• Below ground swimming pool, chemical and salt free
• Outdoor built-in kitchen
• Reticulated Lawns
• Quiet cul-de-sac location
• Security System
• Double garage
• 3 phase powered shed with access
• Council rates $4,042.05 approx. p/a
