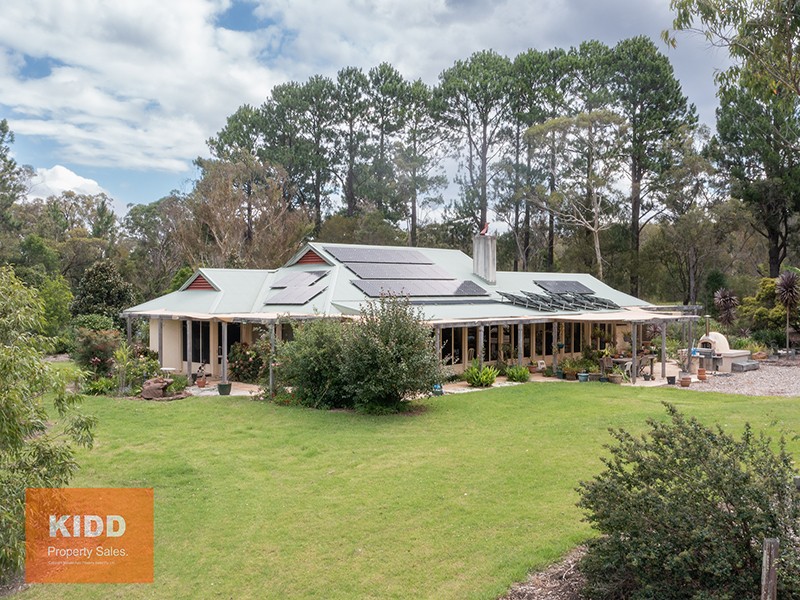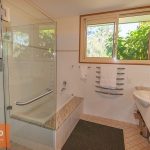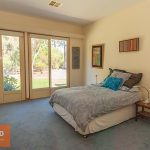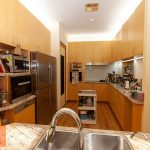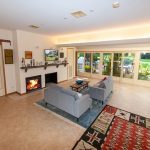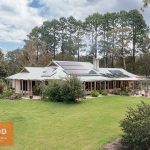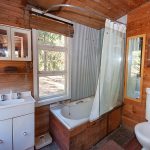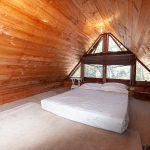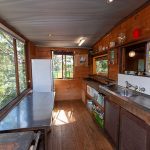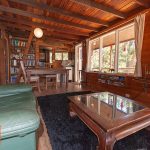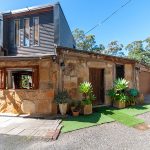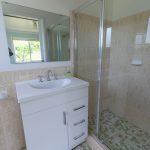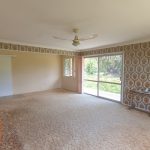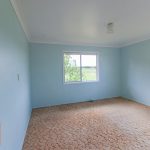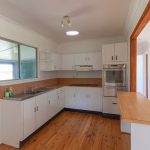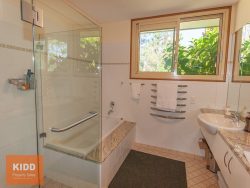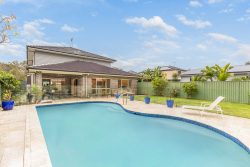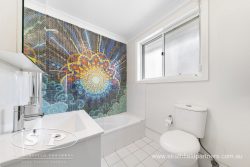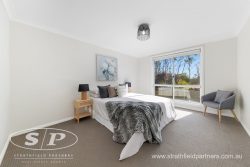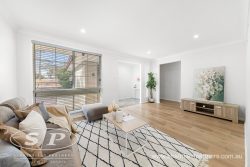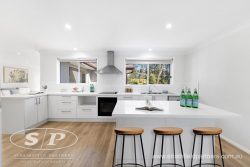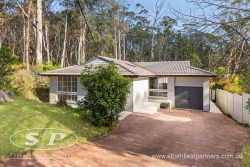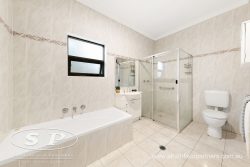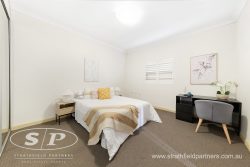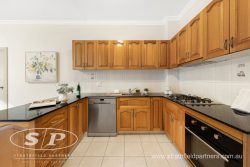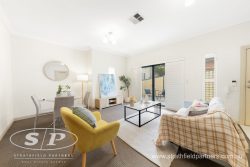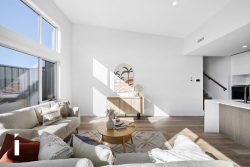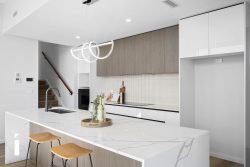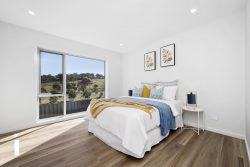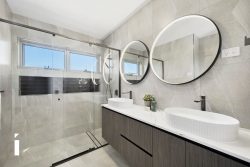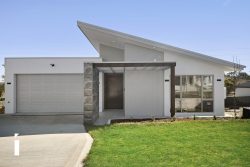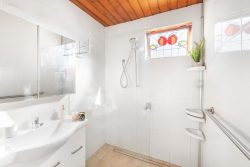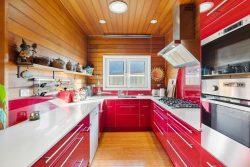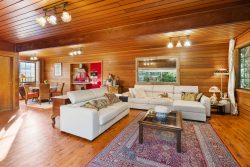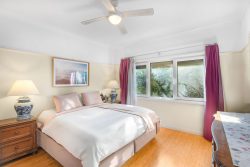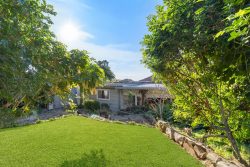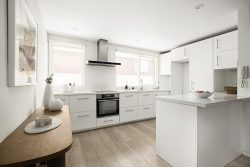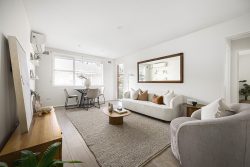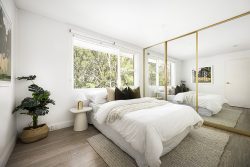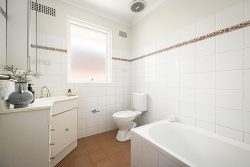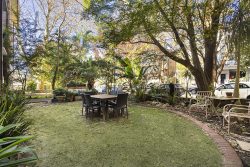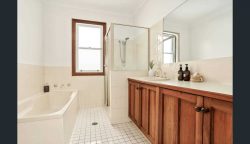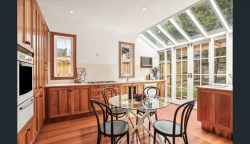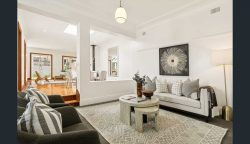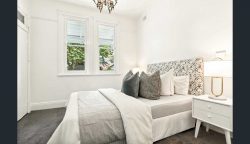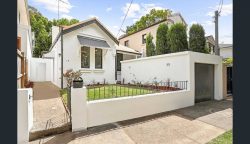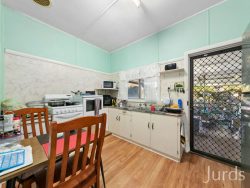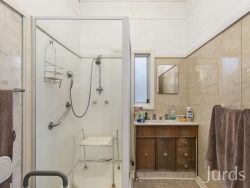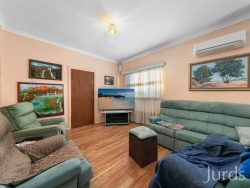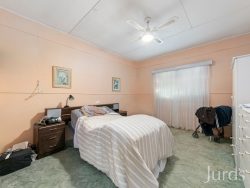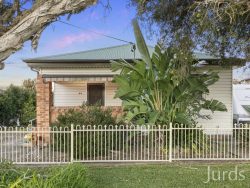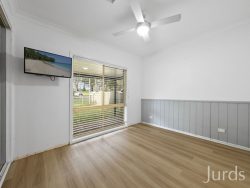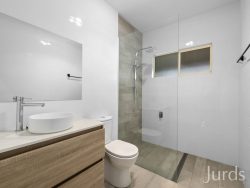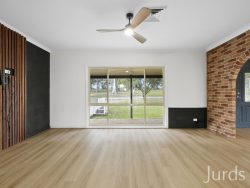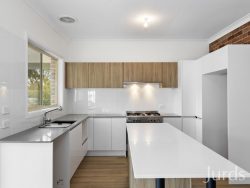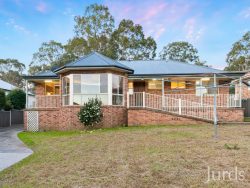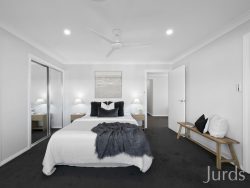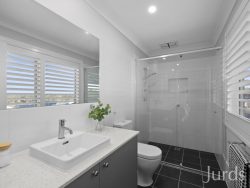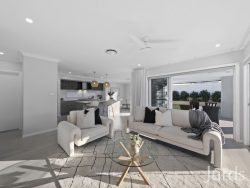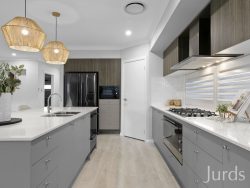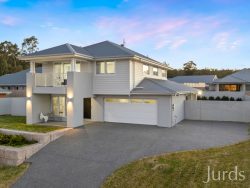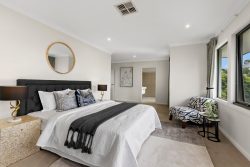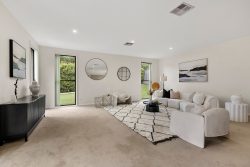151 Ashbrookes Rd, Mount White NSW 2250, Australia
At the top of the hill just above the Hawkesbury River is this very private family property with an architect designed, solar North facing contemporary 4-bedroom family home, nestled within bird filled gardens and natural native bushland. The bush to the rear has been ‘tamed’ with walking trails suitable for 3 or 4 abreast walking the bush. There is always something in flower there, and it’s a favourite activity for guests to walk through this gorgeous area and see the native bush.
The first thing you will notice when driving home from Sydney is getting off the M1 at the Mount White exit, then next it’s up the driveway, passed the Mulberry tree (yielding some beautiful fruit), and passed the citrus orchard.
Progress up the gravel driveway passed native gardens and the house appears on your right. The house itself is the product of decades of thought, placed where it is because that’s the first sun in the winter solstice. It faces due north, and every bedroom has doors opening to the outside, with stainless steel security flyscreens on all doors and windows (excluding main entry door).
Enter the home through the wide front door to high ceilings a feature of the very well thought out and executed quality design. Entering in summer it’s noticeably cooler than outdoors, and in winter you will be aware of the warmth (without ducted reverse cycle air conditioning switched on) due to the passive solar design.
Moving into the open plan living area the high ceilings continue, the first feature to capture your eye is the expansive wall of full-length feature windows that bring the North facing aspect into perspective and capture the calming beauty of the exceptional garden/property vista.
The spacious open plan living area features an open fireplace, high ceilings and quality flooring that flows to the paved outdoor entertaining area covered with shade cloth for filtered light. Pass the pizza oven over the bridge to the gazebo through the gorgeous gardens and then on to the veggie gardens and paddocks. The owners love the bird life here. Birds come and go throughout the day, ending at dusk with the Macaws.
Decades of thought show in the detailed touches in the kitchen such as 2 dishwashers, one at floor level, the other mounted at ‘Hip height’ so it can be loaded without bending over. Fully equipped with Miele appliances (Liebherr fridge), induction stove with a gas Wok burner, self-cleaning oven, large walk-in pantry and roll-out stainless steel storage island.
Also off the main living area is the pool room (including billiard table), featuring floor to ceiling windows, tiled floor and loads of room for more entertaining.
All rooms can be zoned to reduce heating/cooling demand. The corridors have lowered ceilings, the bedrooms higher ceilings for the same reason, all bedrooms open out to the gardens. All four bedrooms have large built in mirrored robes, and the rooms can accommodate King size beds.
The master suite is large enough to have as a parent’s retreat. The ensuite bathroom has a separate double shower and toilet with the ensuite outlook over the gardens to the paddocks. Even the birdlife comes to the bedroom door.
The 4th bedroom is tucked away and could be used as a guest suite or study/office. There is excellent internet.
A feature of the gardens other than the unusual natives (the owner can provide a list of plants) are the oranges which the vendors say are “fantastic”, as are the mandarins (Clementine), Pomelo, lemons, limes, apples, and figs to name but a few.
Located at the front of the property away from the main home for privacy is the original cottage. With 4 bedrooms, 2 kitchens and bathrooms it is has been well maintained. There are many uses for this cottage/property under the RU1 Primary Production zoning and here are some uses (permitted with consent) Bed and breakfast accommodation; animal boarding or training establishments; Cellar door premises; Dual occupancies; Farm stay accommodation; Home businesses; Home industries; Helipads.
A 90-meter-deep spring water bore is licensed for 5 megalitres pa. for irrigation. The Horseshoe dam at the Gazebo can be filled from the Bore. There is a ‘ring main’ to irrigate the gardens and is part of the fire prevention system. The water from the bore is also stored in two tanks, one dedicated for the house, the other for irrigation. A back up generator permanently installed and powers the property during outages. The house is protected from lightening with a copper banding system.
The 4 bay lock up machinery shed has a concrete floor (including 1 open bay). The property is being sold with well maintained equipment including Assorted tools, 24 HP Tractor, Kubota 4WD tipper truck, Tipping trailer for farm use- unregistered, 6-seater electric golf club cart with back carry section, and batteries if any and Kubota ride-on mower.
40 mins to Northconnex Wahroonga, 17 mins to Brooklyn Railway Station, West Gosford Shopping centre is 18 mins.
