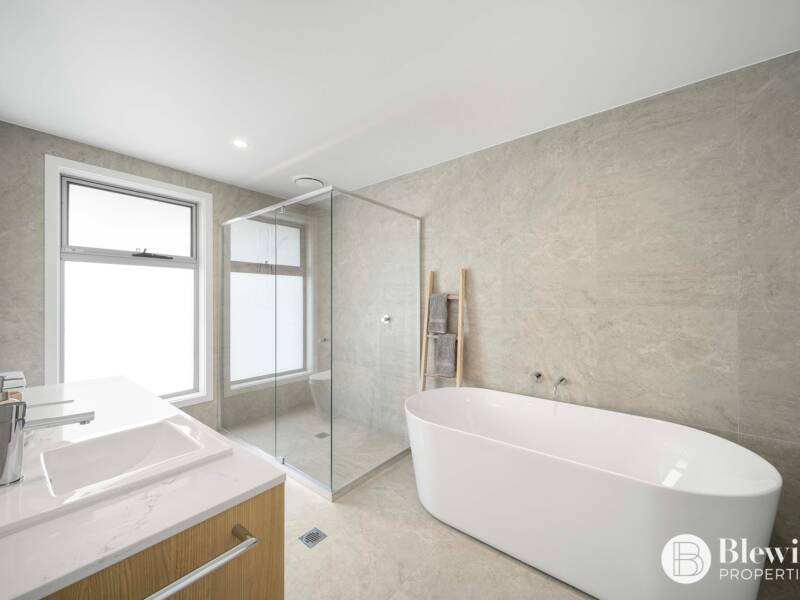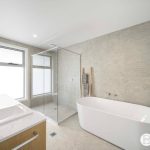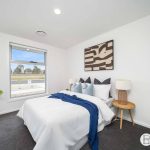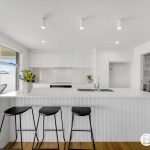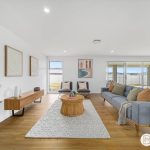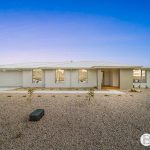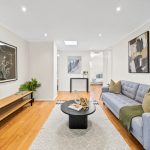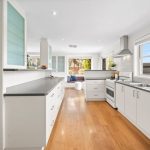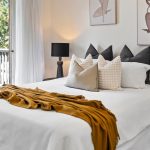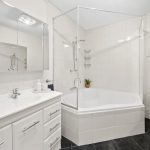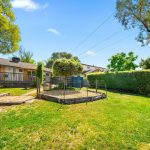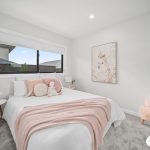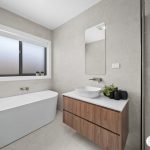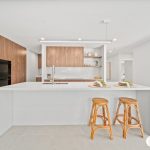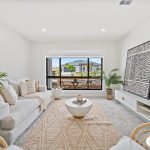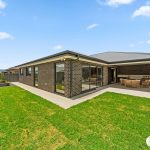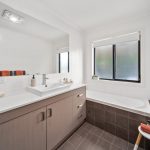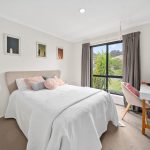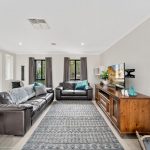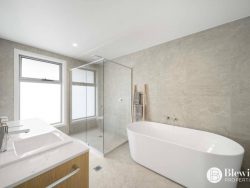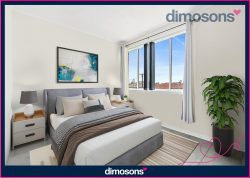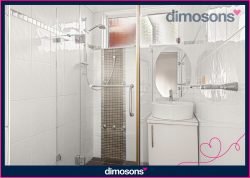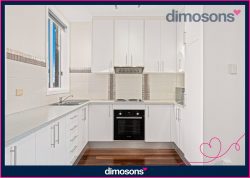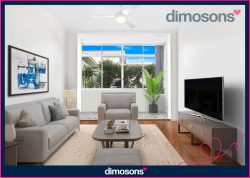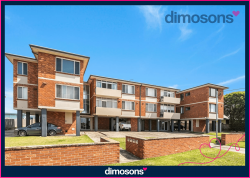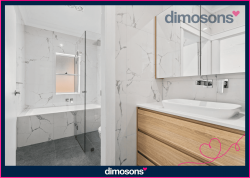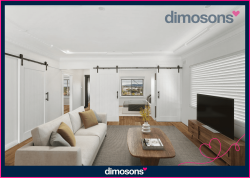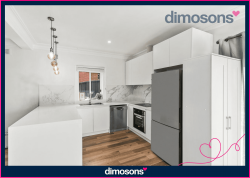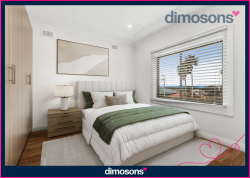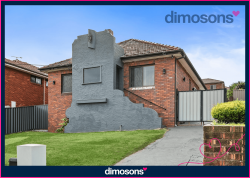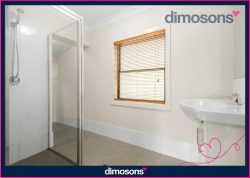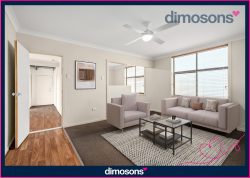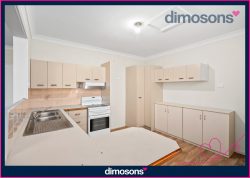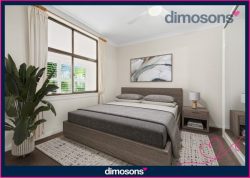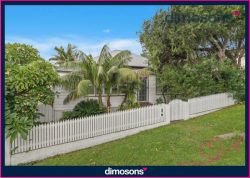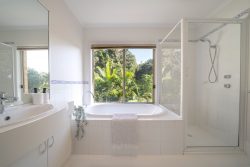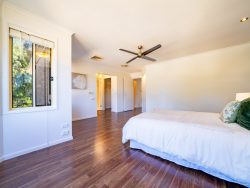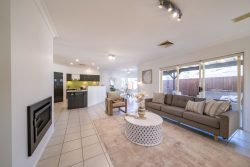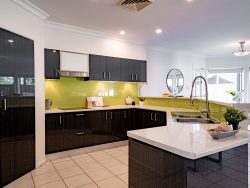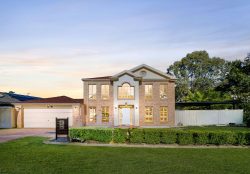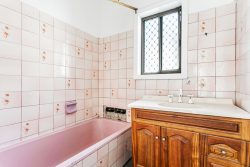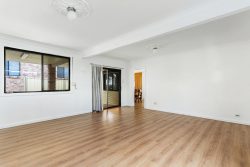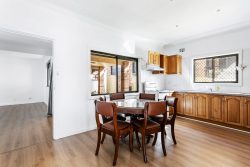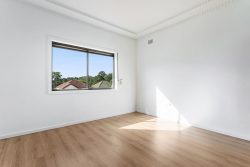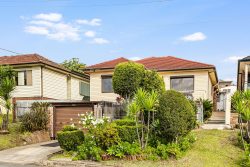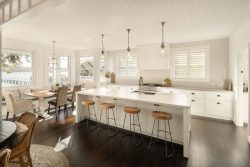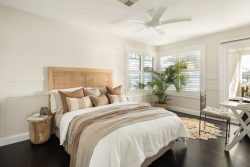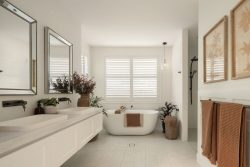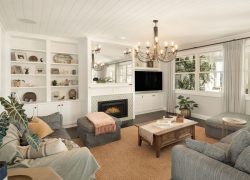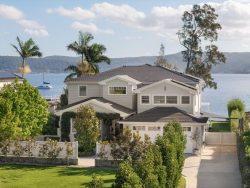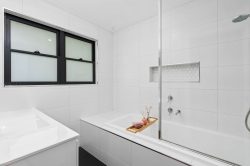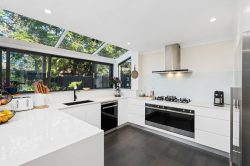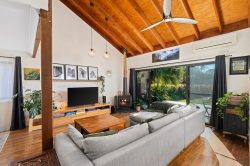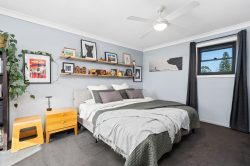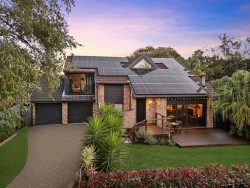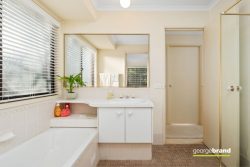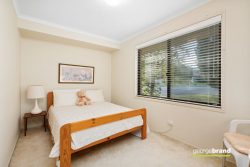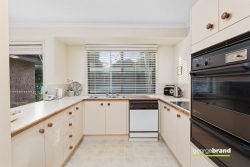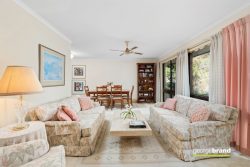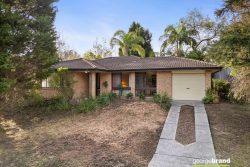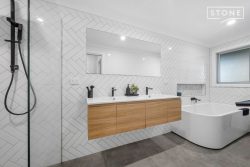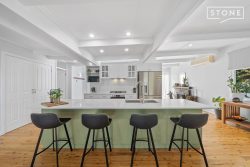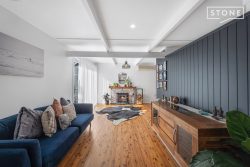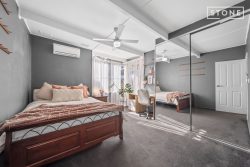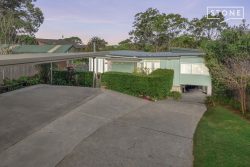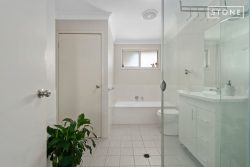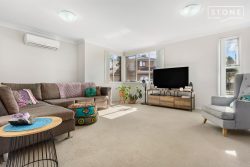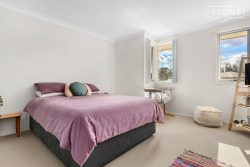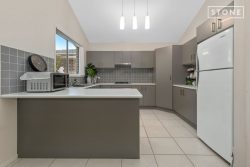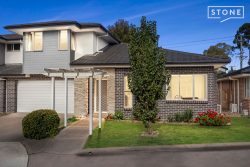155 Majara St, Bungendore NSW 2621, Australia
Prepare to be captivated by this residence, meticulously designed, and crafted to perfection. Every detail has been carefully considered to create a truly luxurious and modern living experience.
Step into the formal lounge, adorned with a large picture window that bathes the room in natural light. The open plan family room, dining area, study nook and kitchen seamlessly merge together, forming the heart of the home.
The kitchen is a culinary masterpiece, boasting a large island bench that serves as the centrepiece, providing ample space for meal preparation and casual dining. Equipped with an induction cooktop, a 900mm oven, and a walk-in pantry, this kitchen is an aspiring chef’s dream come true.
Retreat to the main bedroom, featuring a generously sized walk-in robe and a sophisticated ensuite. Indulge in the luxury of the ensuite, which showcases a double vanity, a walk-in shower, and floor-to-ceiling tiling, creating a spa-like ambiance.
The remaining bedrooms are equally impressive, offering spacious layouts and built-in robes that provide practical storage solutions for the entire family. The main bathroom exudes elegance, boasting a free-standing bath and floor-to-ceiling tiles.
Effortless living continues with the well-appointed laundry, offering abundant storage and stylish stone benches.
Step outside to the spacious covered outdoor entertaining area, perfect for hosting gatherings or enjoying peaceful moments surrounded by the landscaped, easy-care gardens.
Additional features of the property include the ducted reverse cycle air conditioning, ensuring ideal temperatures throughout the home. In addition, the property is equipped with a security alarm system, providing peace of mind and added protection. The added convenience of ducted vacuuming simplifies your cleaning routine, while the rainwater tank promotes sustainable living.
Situated on a level block, the property features a double garage with a workshop area, providing ample space for vehicles and hobbies alike.
Don’t miss this opportunity to own an exceptional brand-new home that combines style, sophistication, and functionality.
Features:
– Brand-new family home
– Formal lounge with large picture window
– Open plan family room, dining, study nook and kitchen
– Kitchen features a large island bench, induction cook top, 900mm oven and a walk-in pantry.
– Main bedroom features a large walk-in robe plus an ensuite with double vanity, walk-in shower and floor to ceiling tiling.
– Remaining bedrooms are all large and have built-in robes
– Main bathroom boasts a free standing bath and floor to ceiling tiles.
– Laundry offers plenty of storage and stone benches
– Spacious covered outdoor entertaining area
– Ducted reverse cycle air-conditioning
– Ducted vacuuming
– Security alarm system
– Rainwater tank
– Landscaped, easy care gardens and level block.
– Double garage with workshop area
– Building size 292.4m2
– Living size 203.47m2
– Block size 779m2
