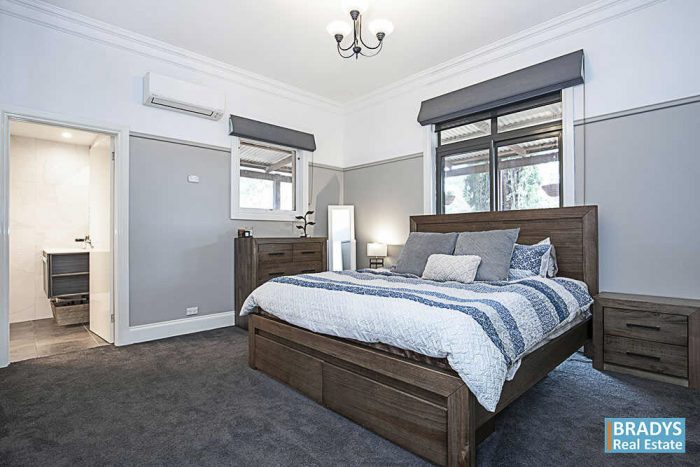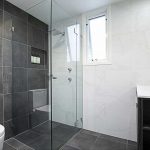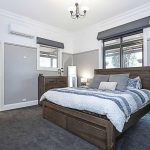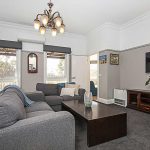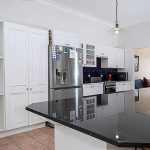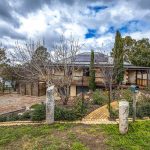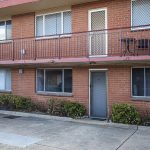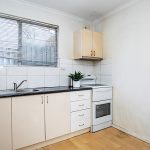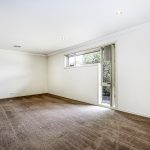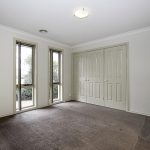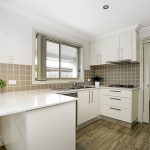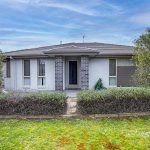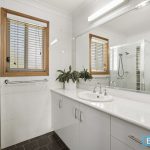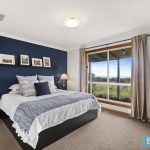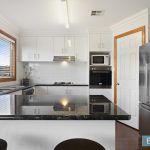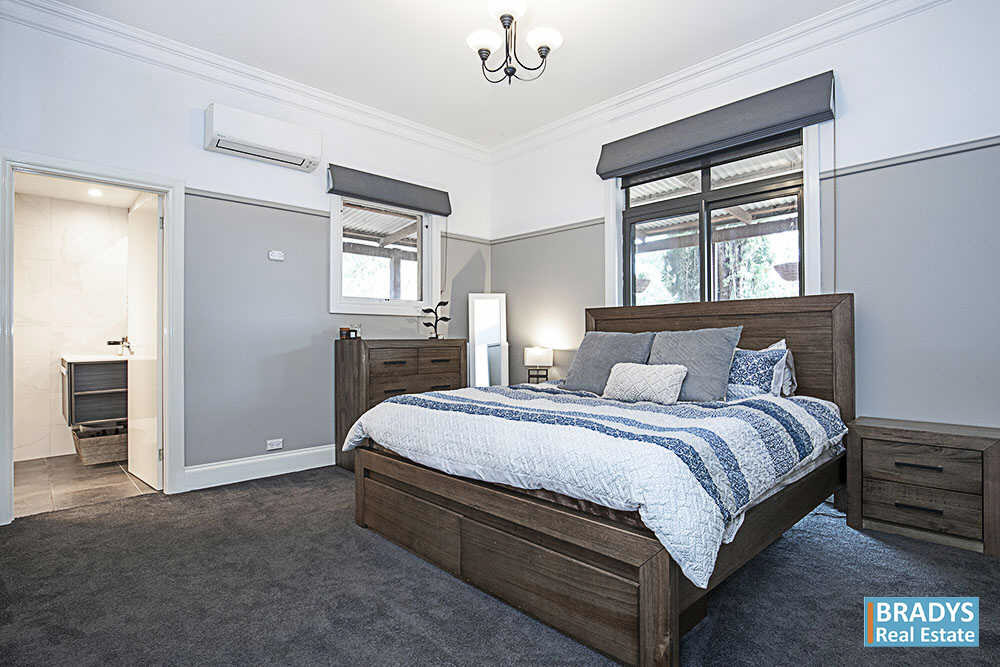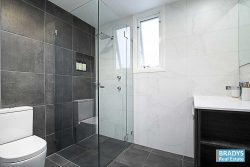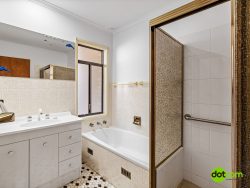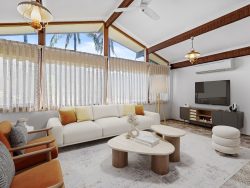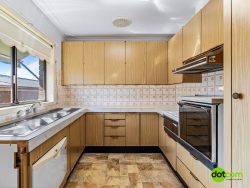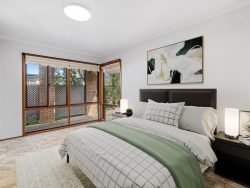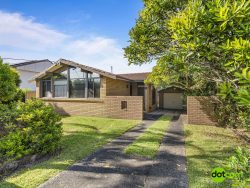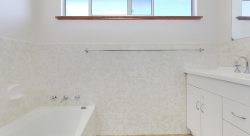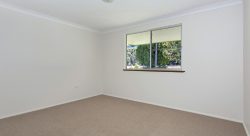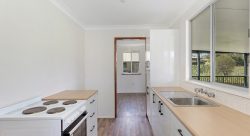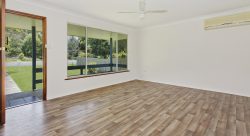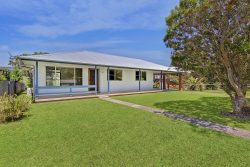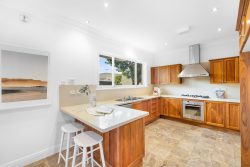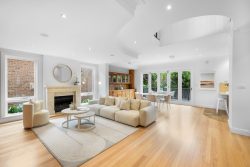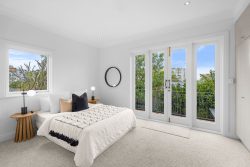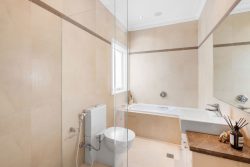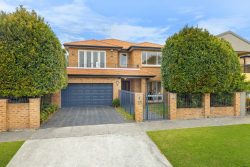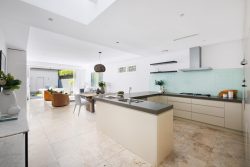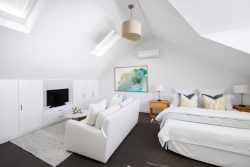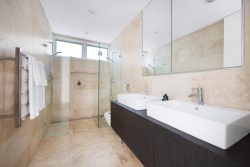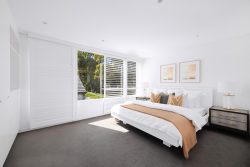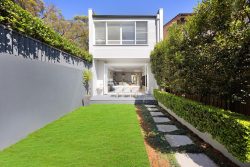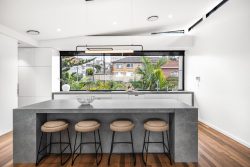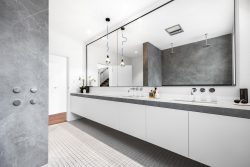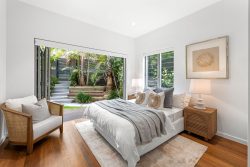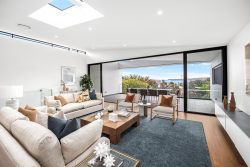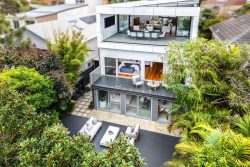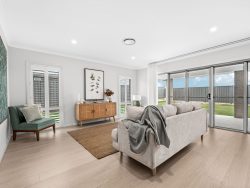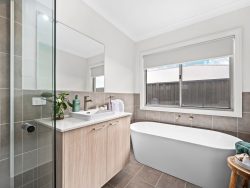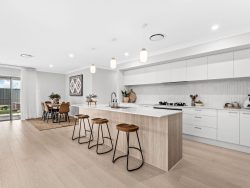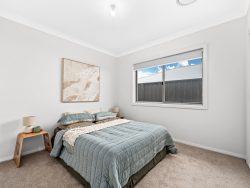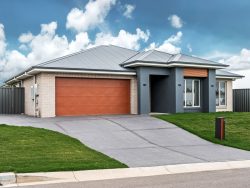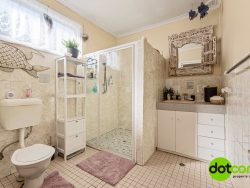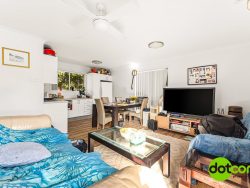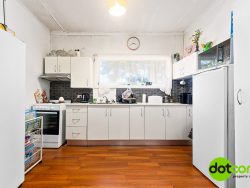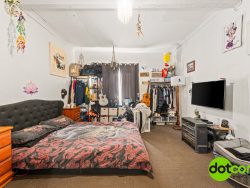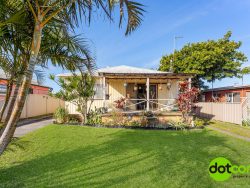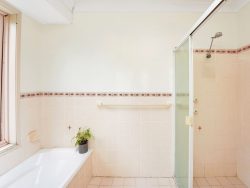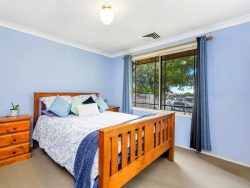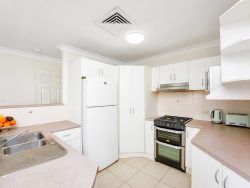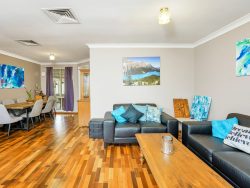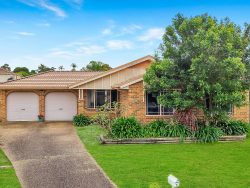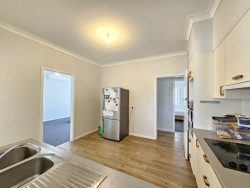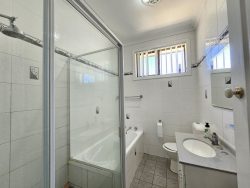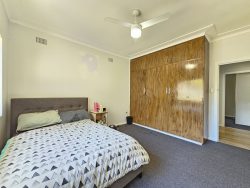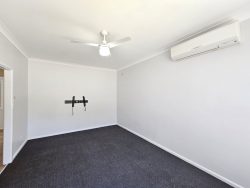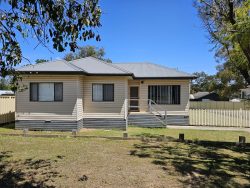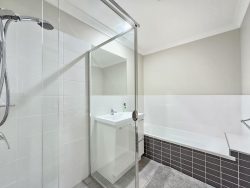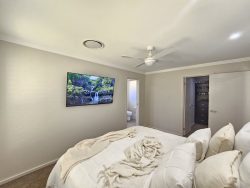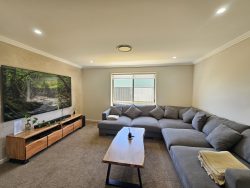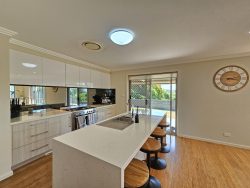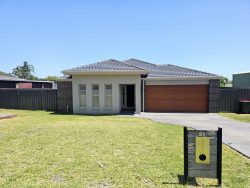16 Duralla St, Bungendore NSW 2621, Australia
At the end of a quiet cul de sac, this elevated double storey home boasts large sandstone look bricks with large verandahs and has been tastefully renovated in recent years and looks absolutely amazing!
New paint, new plush grey carpets, new blinds and you’ll love the stylish fully tiled bathrooms with heated towel rails and flooring. They are simply breathtaking! This home has so many beautiful features including high ceilings, stained glass feature windows, picture rails and ornate cornices/ceiling roses.
Offering both formal entrance and lounge as well as informal living areas including a family room/meals area and a beautiful sun soaked room with full length bay windows currently used as the piano room. Play piano, watch the kids play or sit in the sun reading a book! It will be become one of your favourite rooms in the house!
A huge kitchen offers plenty of cupboard space, large space for a twin French door fridge, granite bench top, dishwasher and freestanding stainless steel oven. The kitchen overlooks a large family room with timber flooring that leads out through the giant sized glass doors, to a great sized verandah overlooking the lovely gardens. You’ll find most of your meals and evenings will be spent out there!
The current floor plan is set up as a six bedroom home with 2 ensuites and one main bathroom. Upstairs in the main part of the house are four huge bedrooms all with massive built in wardrobes. The segregated master bedroom is huge with doors opening onto the verandah and features a beautiful ensuite.
Downstairs there is another large bedroom with ensuite, a rumpus room with plenty of shelving, a walk through robe/storage area and an oversized tiled room currently used as a sixth bedroom and has its own external door.
All the bathrooms are fully tiled and renovated in a modern stylish design and boast heated floors and towel rails with new chrome tapware.
Heating and cooling wise, there are plenty of options! Apart from soaking up the sun through the large north/north-east facing windows, the home has a large slow combustion heater with a fan, 4 reverse cycle split airconditioners and infloor heating in all the bathrooms. There is a new gas instant hot water system and a large solar system with 22 panels (approx 6.1kw). Imagine no electricity or gas bills. The current owners inform us that their family of six, pay no gas and electricity bills and are always in credit!
Car accommodation is provided by an oversized double garage providing extra storage, plus internal access and there’s extra gravel parking areas plus plenty of street parking.
Whilst the property is on in town services including electricity, septic and water, there is also a large water tank ideal for watering the gardens. There is also a new water softener for the whole house.
Offering plenty of space for the extended family, the floor plan on this home really is very versatile and ideal for someone working from home or you could run a B&B downstairs!
Not only is the house amazing, sitting on 2013m2, you’ll love the feeling of space that living in the country offers you. A beautiful stone look patio boasts a great sized pizza oven and is perfect for entertaining. Be the envy of all your family and friends! There’s a little paddock with a holding yard, chook pen and run, vege boxes, numerous fruit trees, cubby house and plenty of room for the dogs and kids to play!!
2013m2 block (approx)
Recently renovated
5 huge bedrooms plus additional downstairs room currently used as 6th bedroom
2 ensuites
Main bathroom
All bathrooms fully tiled and stylishly renovated with infloor heating
Near new high quality window coverings
Freshly painted
Stained glass feature windows
High ceilings
Picture rail on walls
Feature cornice and ceiling roses
Segregated huge master bedroom
Huge wardrobe system in master including automatic lighting, drawers, shelves and hanging
Builtin robes to ceiling in each of the other upstairs bedrooms
Large walk through wardrobe in downstairs bedroom
4 separate living areas- lounge, bay sunroom, family and rumpus
Large walk through kitchen with large black granite bench top
Freestanding stainless steel Chef gas oven.
Space for French door style fridge
Dishlex dishwasher
Large fire place with fan heats all of up stairs
4 split system heating/cooling
Landscaped gardens with many established fruit trees
2 outdoor garden sheds
Separate paddock/lawn area with animal yard
Chicken run and coop
Extra large extended garage offering further storage
New water softener for whole house
New instant gas hot water system
22 solar panels on the roof, totalling 6.16 kw solar system
Large water tank for garden- could connect to house
Convenient laundry on back deck but can reconnect to bottom room if desired
Huge verandas- front and back
Double shower in main bathroom
Huge main bathroom
All oversized bedrooms
Stone bench tops in kitchen and bathrooms
Wall to floor tiling in bathrooms
