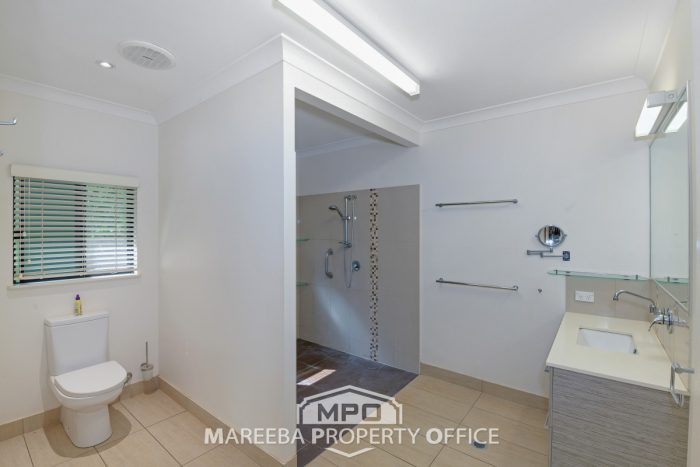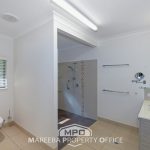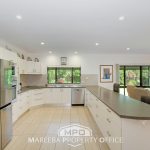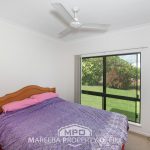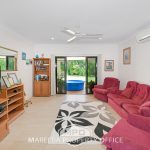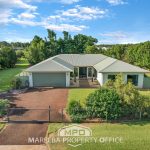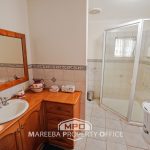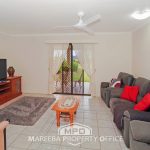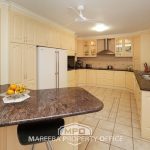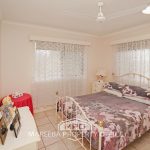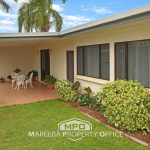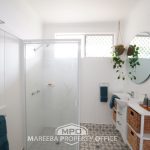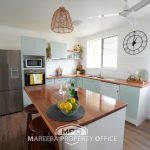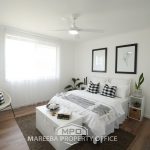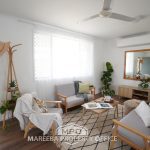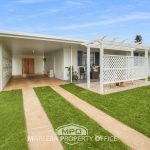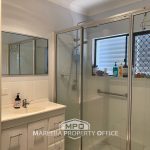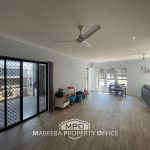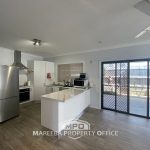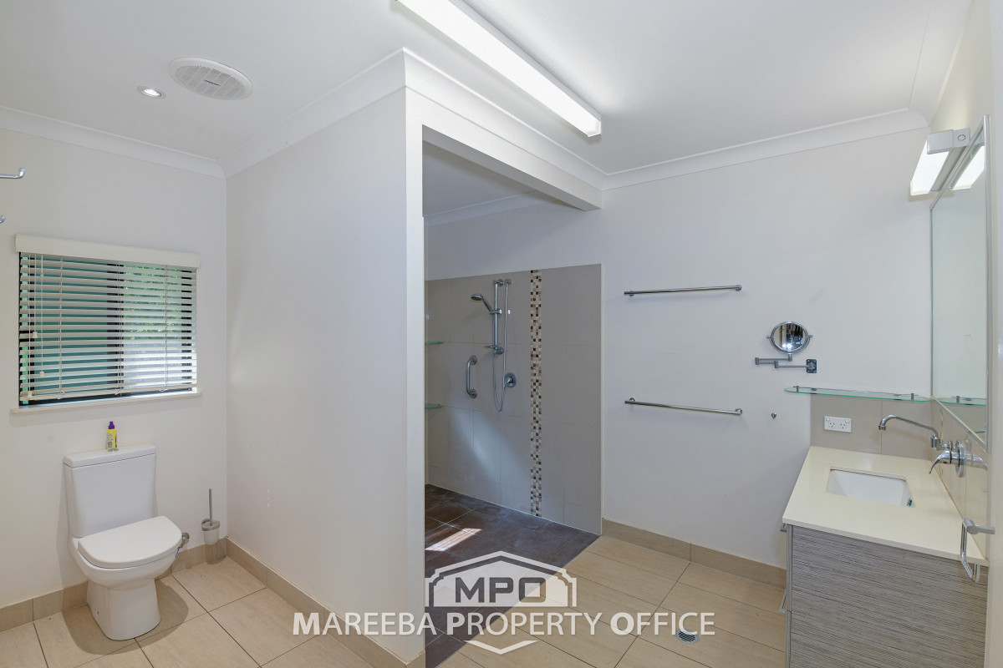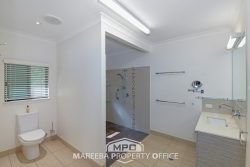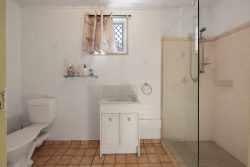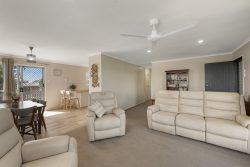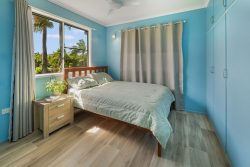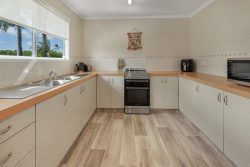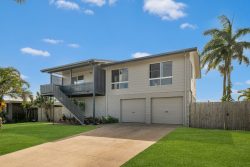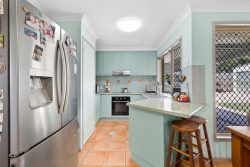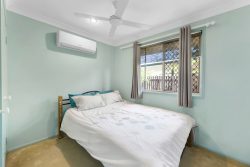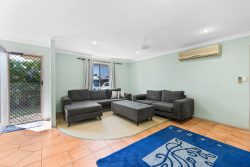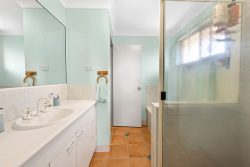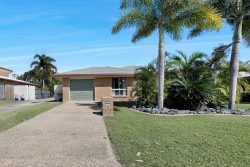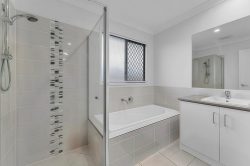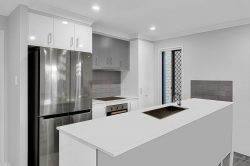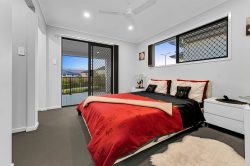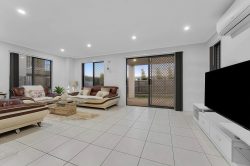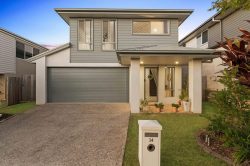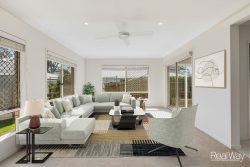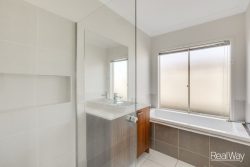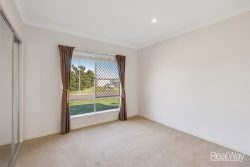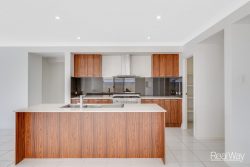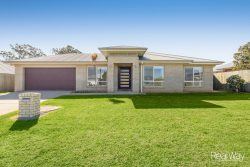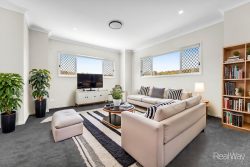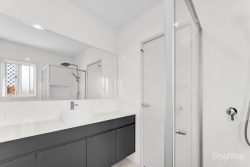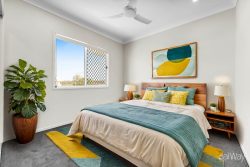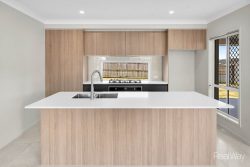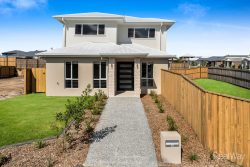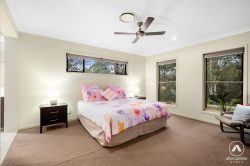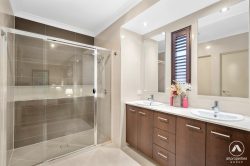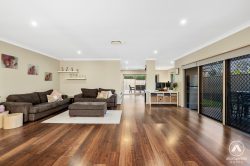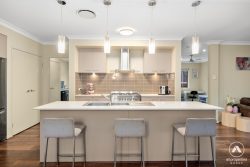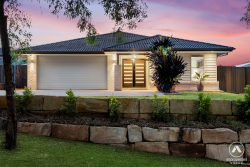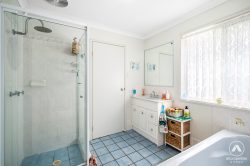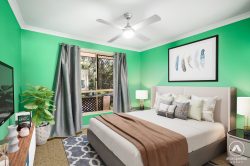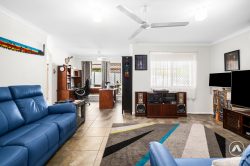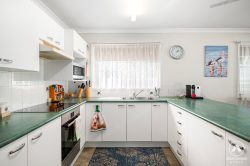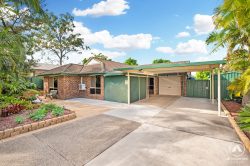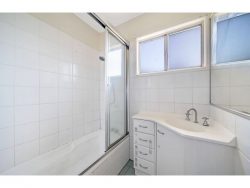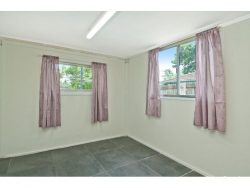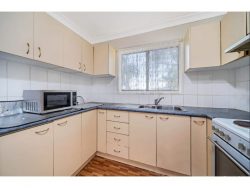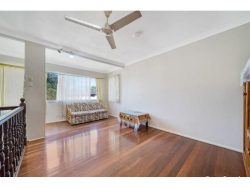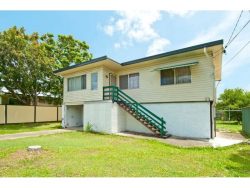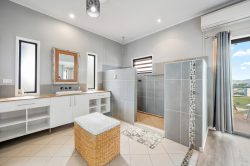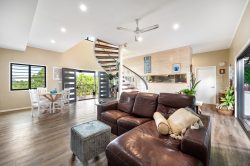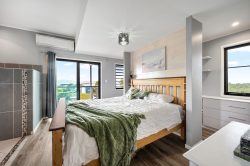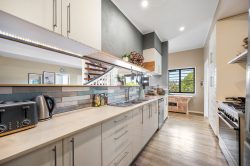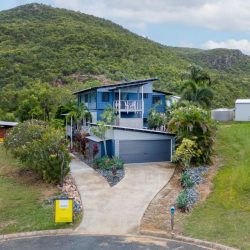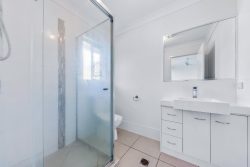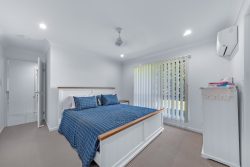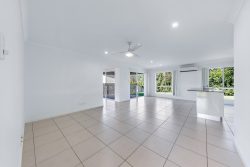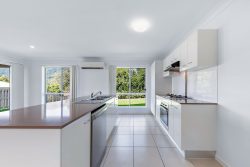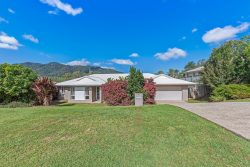16 Gallo Dr, Mareeba QLD 4880, Australia
Sitting proud on a 5082m2 corner lot in Wylandra Estate is this substantial home with clever design elements and an impressive street appeal.
Taking full advantage of the allotment and privacy offered by the leafy, established trees and gardens – this meticulously cared for 4 bedroom plus office, 2 bathroom home is certain to appeal to those that appreciate solid construction, spacious living, privacy and room to move.
Grand double timber doors provide a welcoming entrance to the home’s sensationally spacious floorplan. The kitchen and main living area are situated on the western side of the home and this area flows seamlessly out to a secluded rear patio, perfect for alfresco dining and entertaining. These living areas overlook the back yard, which boasts established gardens and manicured lawns. The internal laundry is also in this wing, has built-in cabinetry and access to a third toilet plus private, paved courtyard outside. Additional linen storage cupboards are situated nearby.
An abundance of windows and sliding doors let in plenty of natural light and inviting cool breezes. This home’s thoughtful and functional design easily caters for the needs of a large family and also provides plenty of space for multi-generational living. A generous, closable media room is located in the centre of the home. Next to this room is a huge master suite (approx. 7m x 4m in size) including large walk-in robe and ensuite with walk-in shower. This room also takes in the garden surrounds and is in a separate wing away from the family bedrooms.
The remaining bedrooms and study/office room are situated at the front of the home. A family bathroom with separate shower and bathtub, plus separate toilet service this wing.
The home is completed by an electric front gate and 4 bay powered Colorbond shed with side and rear awnings. There is an array of established, colourful gardens with a multitude of plantings that are low maintenance and serviced by a fully equipped groundwater bore.
Improvements include:
• 4 bedroom + 2 bathroom home with commanding street appeal
• Generously sized and multiple living spaces, porcelain tiles
• Well-appointed kitchen – breakfast bar, plenty of storage & bench space, plus walk-in pantry
• Expansive fully fenced 5082m2
• Split system air-con in master bedroom, 4th bedroom, office/study, media room
• Solar power system (approx. 3kw)
• Powered Colorbond shed with concrete floor (18m x 8m) + 18m x 4m awning at the rear, and 8m x 4m awning at the northern end & 3 roller doors
• Town water + fully equipped groundwater bore (with electric pump)
• Crimsafe security screens & ceiling fans
• Established gardens with an array of tropical plantings
This property provides all the elements for lifestyle living and plenty of space is assured for everyone, both inside and out. Come and take a look at this beauty!
