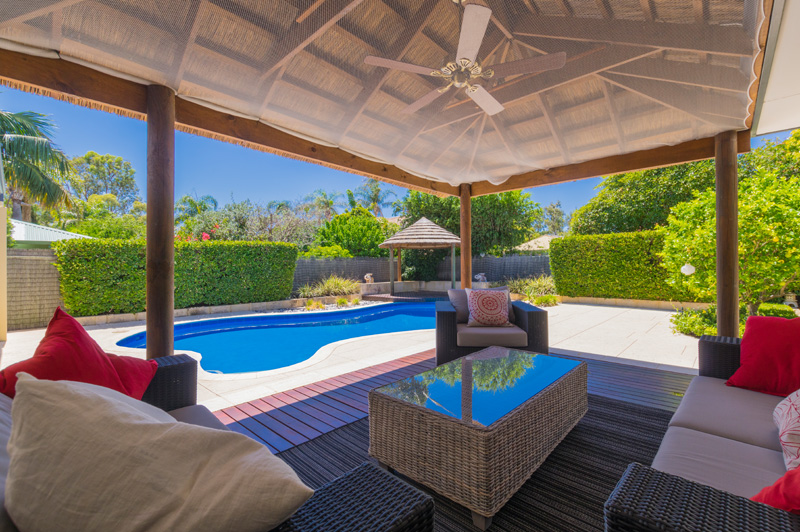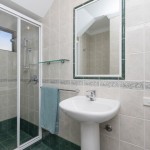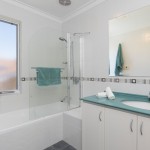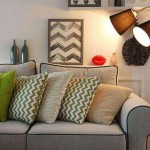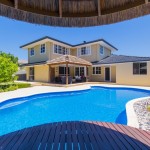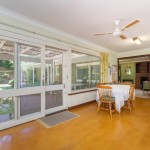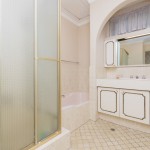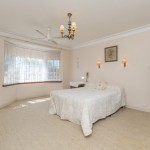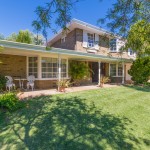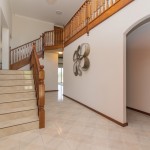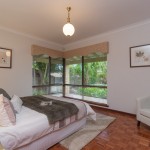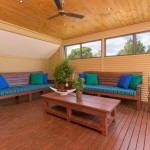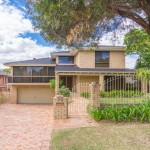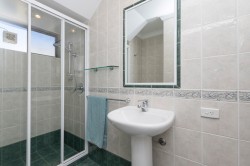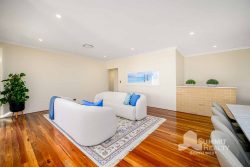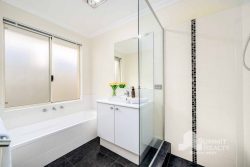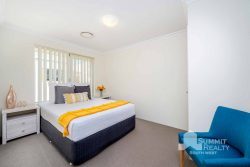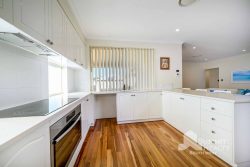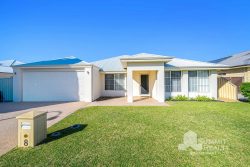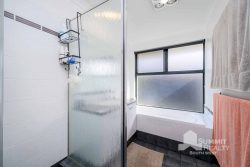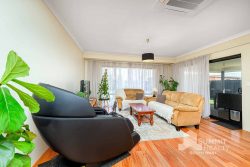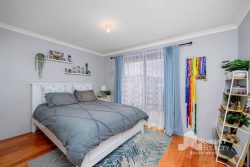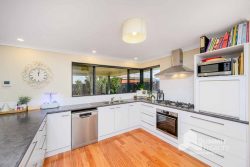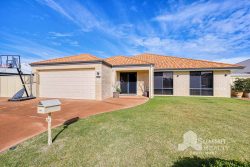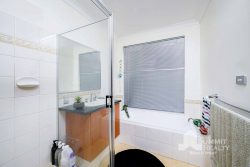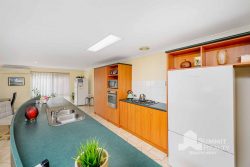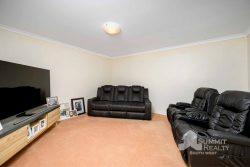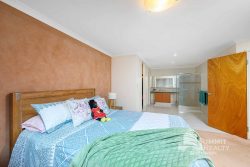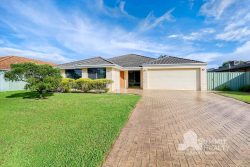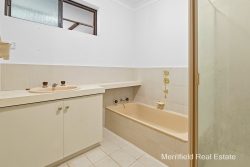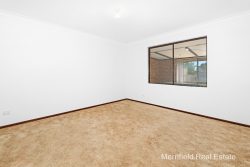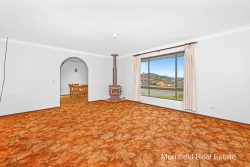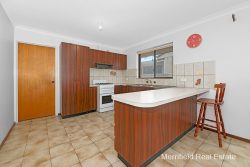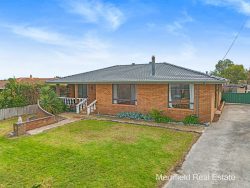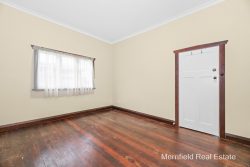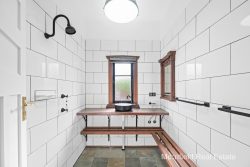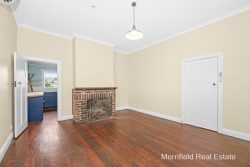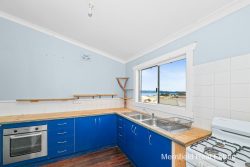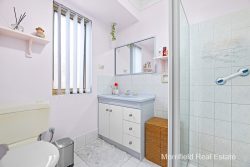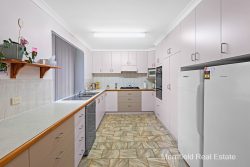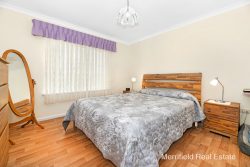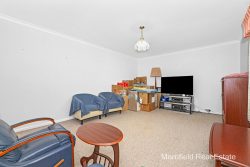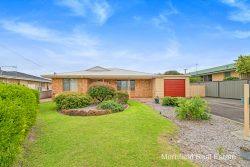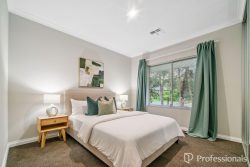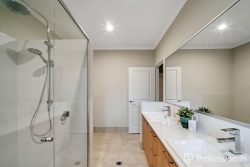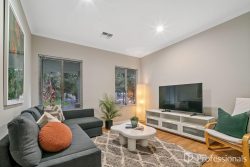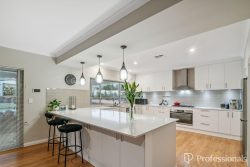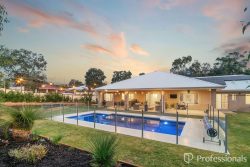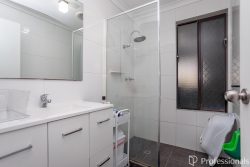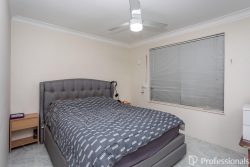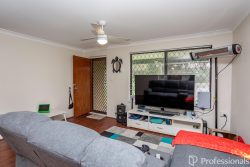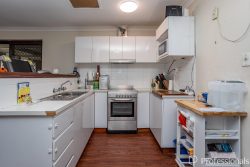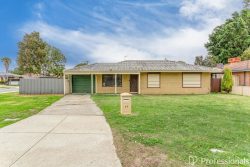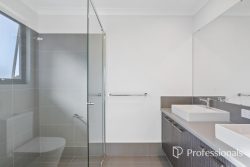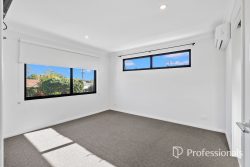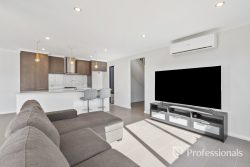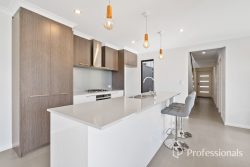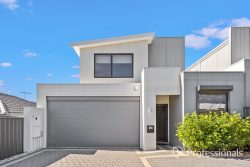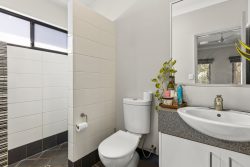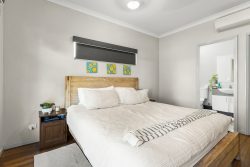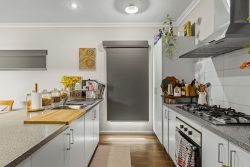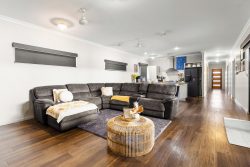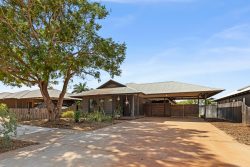16 Goldfinch Ave, Churchlands WA 6018
With faultless presentation and attention to detail this pristine 5 bedroom 4 bathroom plus study family resort is sure to impress the most discerning buyers from the moment you enter the fully walled professionally landscaped garden.
Internally the home has been fastidiously renovated with attention to detail and quality throughout offering ample accommodation for large families and a true move in and enjoy lifestyle.
Step out to the private back garden and relax in the hotel resort inspired entertaining area that over-looks the shimmering blue b/g pool and spacious grassed play area- ideal for entertaining family and friends all year round!
This superbly maintained family residence is ideally located to enjoy the secluded yet handy lifestyle of highly desirable and tightly held Floreat Waters Estate where residents enjoy delightful bird life in this peaceful and picturesque lakeside enclave.
Set on a generous 800 SQM block surrounded by a selection of highly regarded public and private schools and an abundance of public amenities this superb executive residence falls within sought after Churchlands Primary and Churchlands Senior High School catchment zones- both schools being within easy walking distance.
For further details or to arrange a private viewing appointment please contact IAN FATHARLY on 0411 886 183.
ACCOMMODATION INCLUDES
Ground Floor
• Covered front entry
• Open plan living and dining room
• Study/office or ground floor double sized bedroom featuring double French doors opening onto a private front courtyard
• Music room
• TV room or second study
• Theatre/family room opening onto the thatched cabana
• High quality kitchen and meals area incorporating solid oak cabinetry, granite bench-tops, European appliances and walk-in pantry
• Separate laundry with ample built-in cupboards, sewing facility and external door
• Ground floor Bathroom 4- fully tiled incorporating glass screened shower, hand basin and w/c
First Floor
• Master bedroom wing (extra-large 7 x 5.5m) featuring fitted walk in robe and delightful rear garden, pool and lake views
• Ensuite bathroom-fully tiled with glass screened shower, twin basin vanity and w/c
• Bedroom 2 and 3 both incorporating built in robes
• Bedroom 4/guest bedroom featuring a large walk in robe and double French doors opening onto the front north facing balcony enjoying lake and parkland views
• Ensuite bathroom-fully tiled including corner spa bath, glass screened shower, vanity and w/c
• Bedroom 5 or first floor retreat-large double sized (5 x 5m) with built in robe
OTHER FEATURES
• Stunning below ground resort style pool, newly resurfaced, with Chemigem automatic chlorination system
• Large private rear grassed back garden. Ample space for kids and pets
• Two thatched Balinese inspired alfresco areas with timber decks overlooking the pool and rear garden
• Rear store room/workshop
• First floor north facing front balcony enjoying Herdsman Lake and parkland views
• Stylishly crafted solid timber staircase
• Ducted reverse cycle air-conditioning and split system
• Dedicated reverse cycle system to TV room or second study
• Monitored and alarm security system
• Security doors and windows fitted to majority of home
• Established professionally designed and landscaped lush garden with automatic reticulation
• Double garage with remote controlled door and 6 car driveway
• Fully walled block with remote controlled gates
• Limestone poured paving around the home and pool area
• Large level 800 SQM block enjoying north facing lake and parkland views
