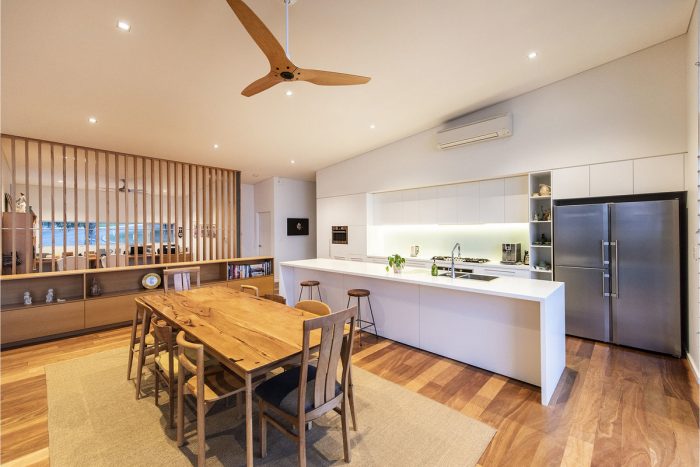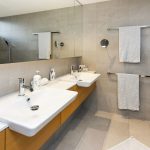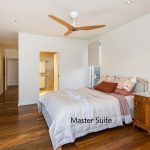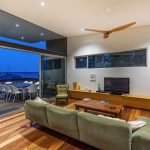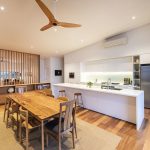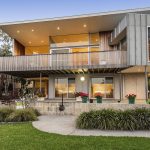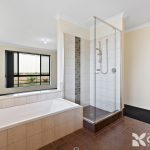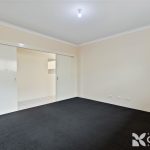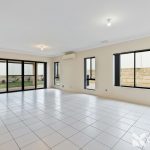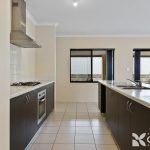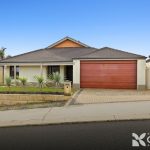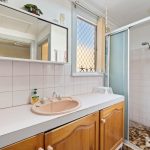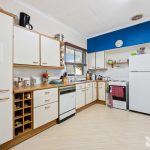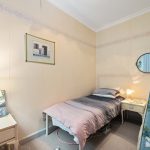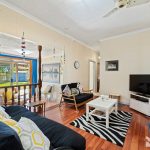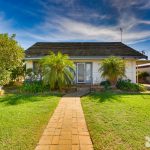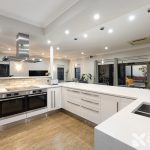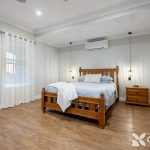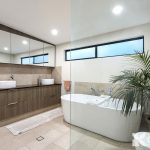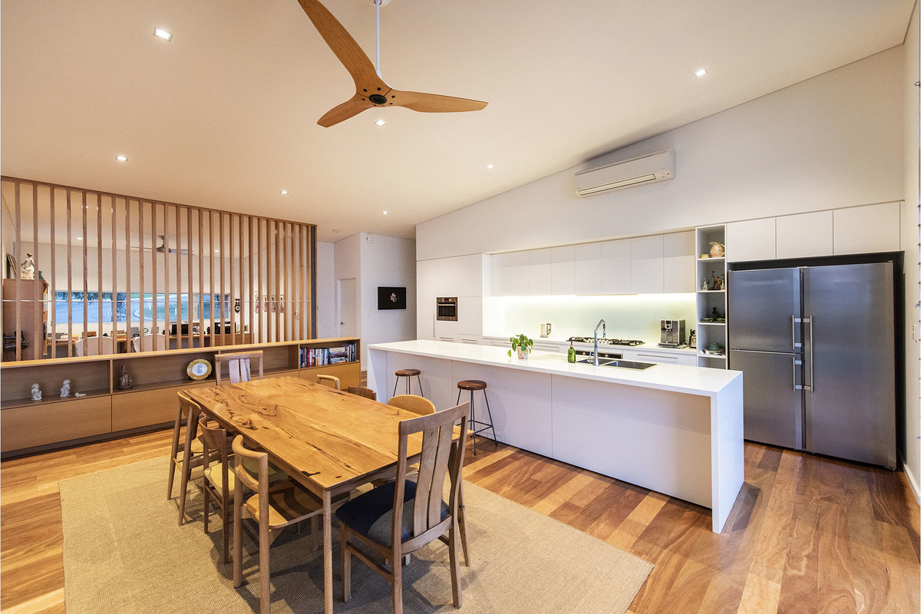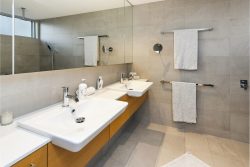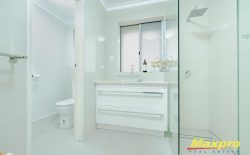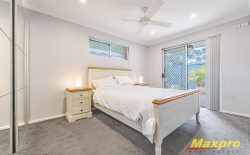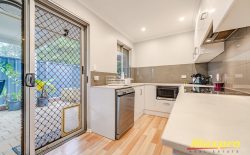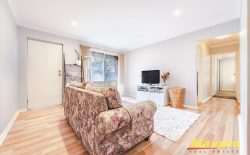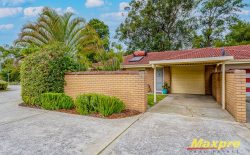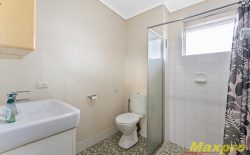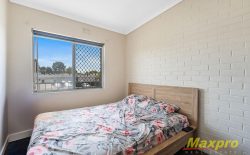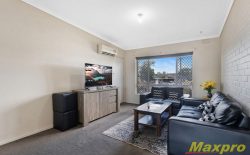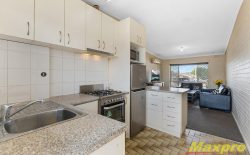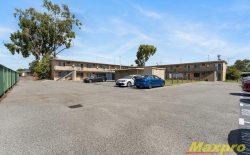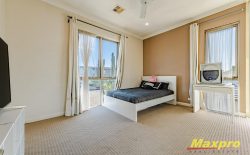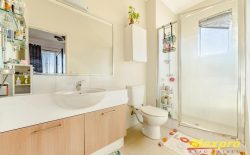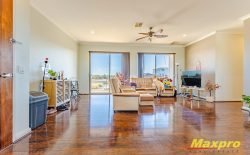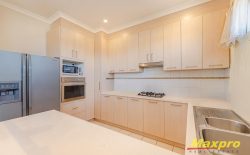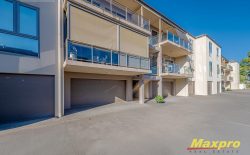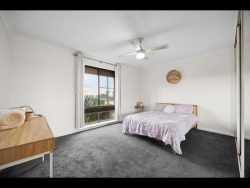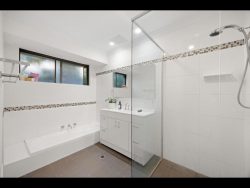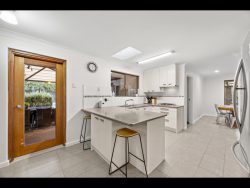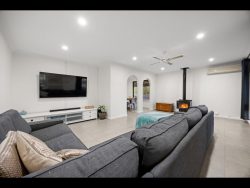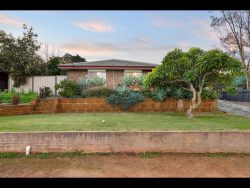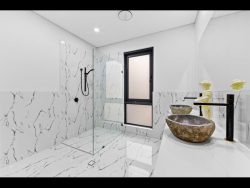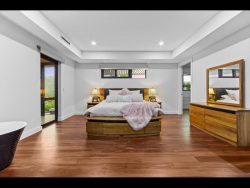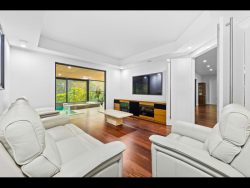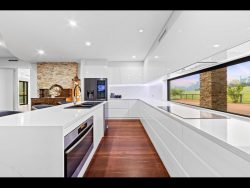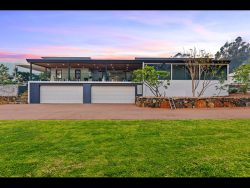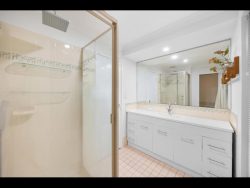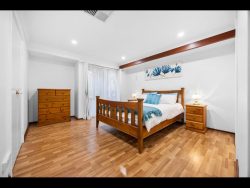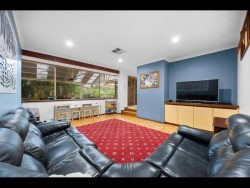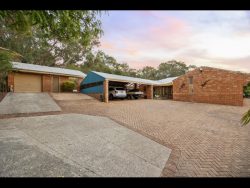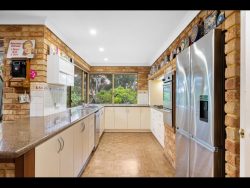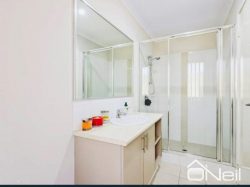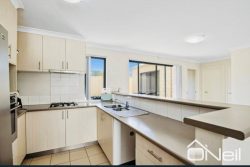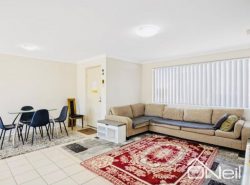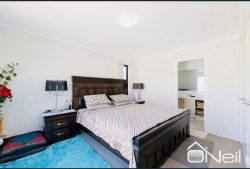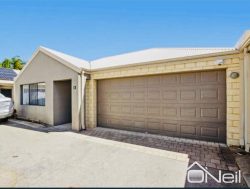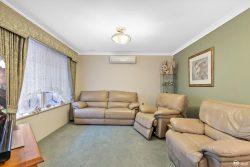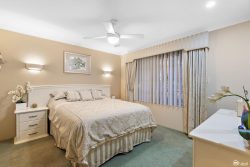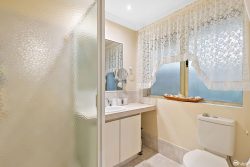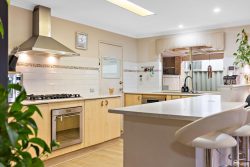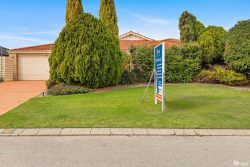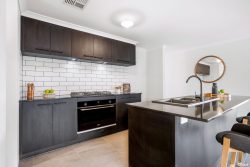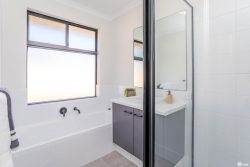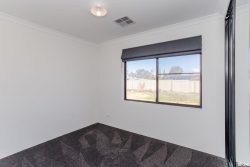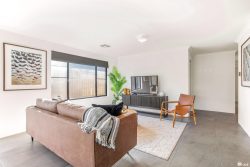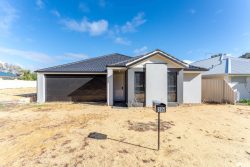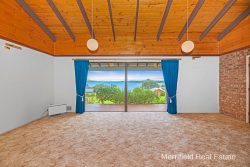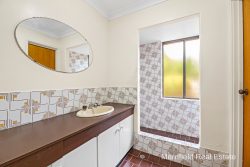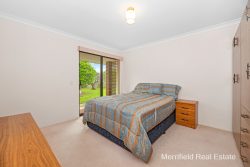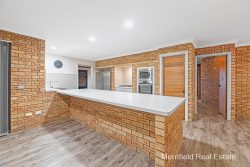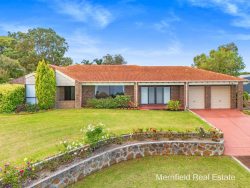16 Leura St, Dawesville WA 6211, Australia
Constructed with a blend of superb materials, rammed earth, timber, fibre cement cladding, Colorbond. Heavy-Duty commercial grade windows and glass doors throughout.
This house is a hidden gem and must be viewed to be appreciated. Completed in 2015 on 819 sqm block. Centrally located in the heart of Old Dawesville, where you can enjoy the beautiful morning sunrises and the stunning picturesque estuary views.
Entering the home from the double carport through a large solid entry door you will immediately enjoy the welcome feel that this home provides. The sweeping hallway provides plenty of room in the downstairs area with a feature rammed earth wall, generous built in storage, 3 queen size bedrooms, living room, main bathroom and laundry.
A lovely open riser timber staircase leads you to the upstairs open-plan living area. There is a timber slat screening at the top of the staircase make this a fabulous feature to the home. The open-plan main living area has extensive windows and sliding doors, leading out to the timber balcony.
The well appointed kitchen has a gorgeous outlook to the Estuary and has plenty of bench space, drawers, storage and overhead cupboards, waterfall stone benches, glass splashback. Also a water plumbed in fridge, Miele dishwasher, Bosch convection/microwave oven, Highland 900mm stainless steel gas hot plates and Highland stainless steel oven and pantry cupboard.
The kitchen, dining, lounge room has sliding doors leading out to the jarrah balcony. There is a split reverse cycle air conditioner and 2 x “Big Ass” feaure ceiling fans in the main living area. Spotted gum timber flooring up and downstairs, a large size office with picture window, separate art/craft room with a ceiling fan, built-in sink, cupboards and drawers. There is also a powder room.
Your Master bedroom has lovely views and boasts a feature curved wall. There are louvred windows, ceiling fan and split r/cycle air conditioner and glass door leading to the timber balcony. The ensuite bathroom has a great size shower recess, wall to ceiling tiling, twin vanities and a separate WC. The walk-in robe is of a generous size.
* Workshop, boat garage UMR, ducted vacuum, LED lighting, 4.5kw Solar Panels, heat exchange HWS, new fences, outdoor shower, bore & mature reticulated gardens. Additional separate rear workshop in the backyard area.
