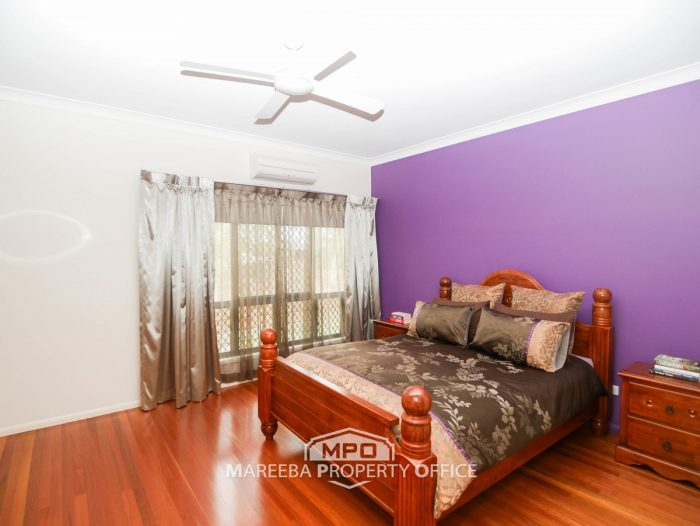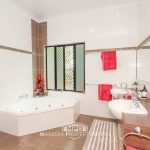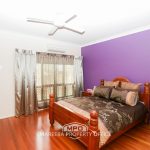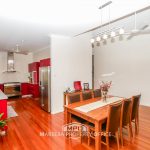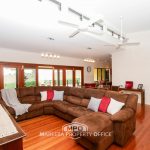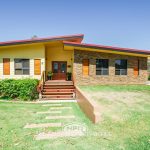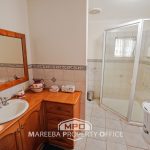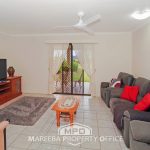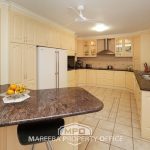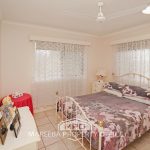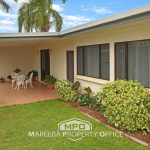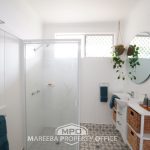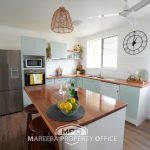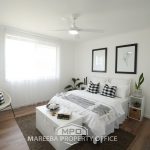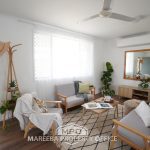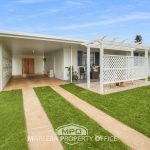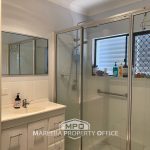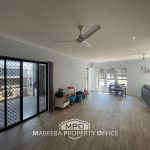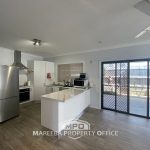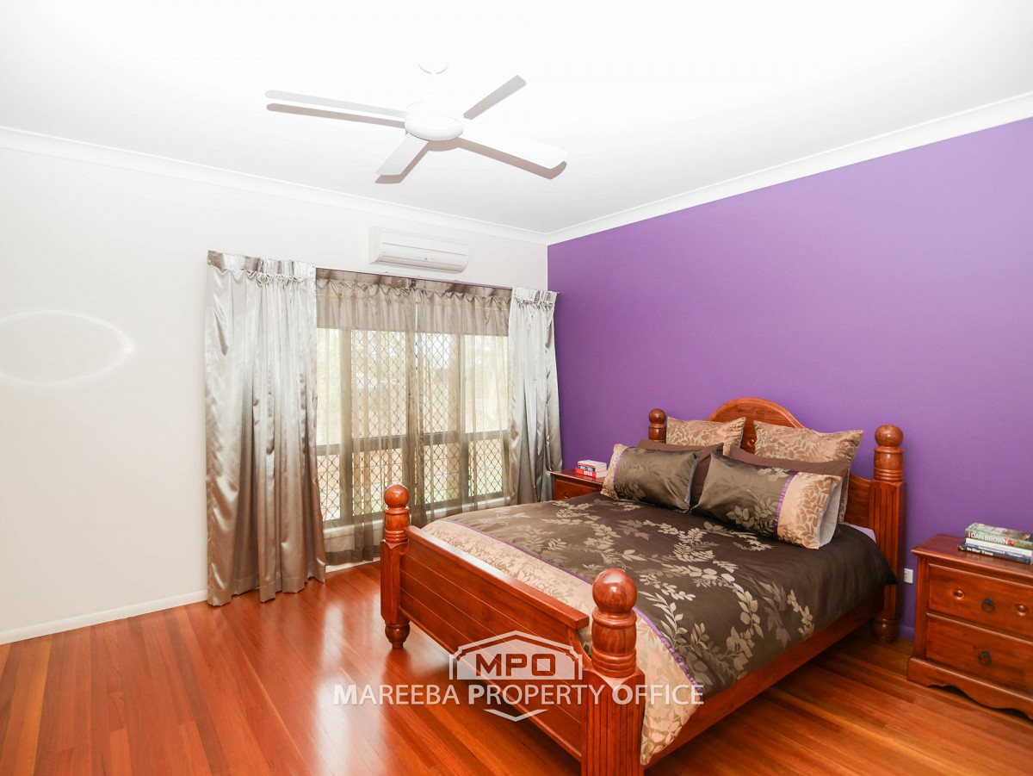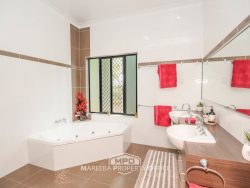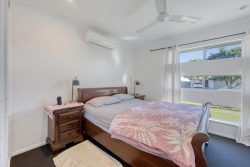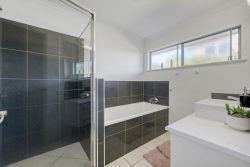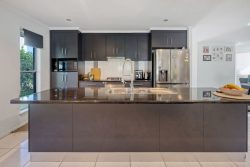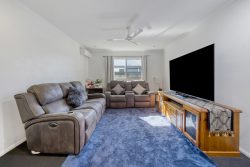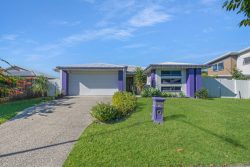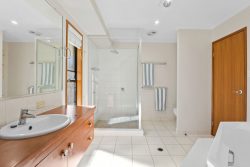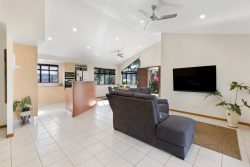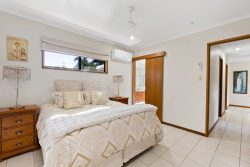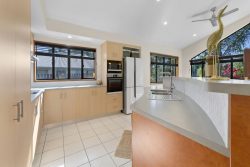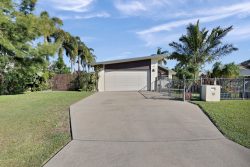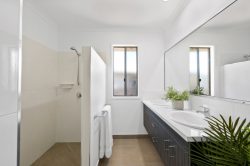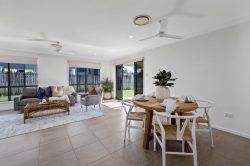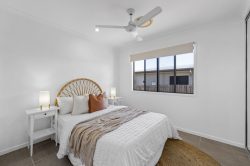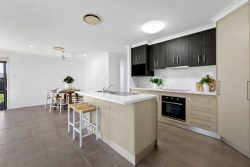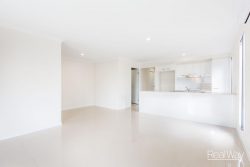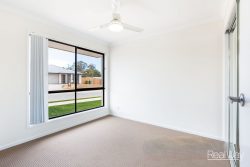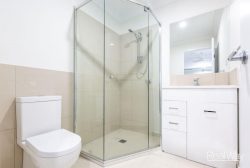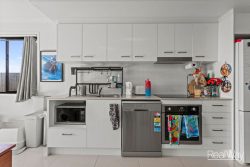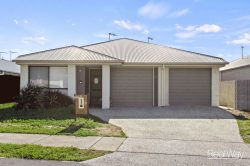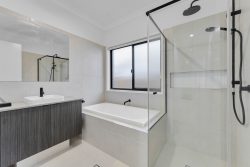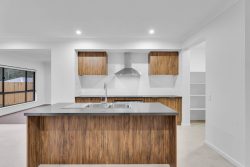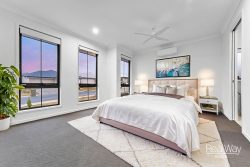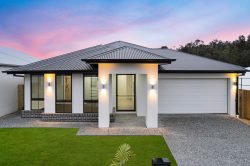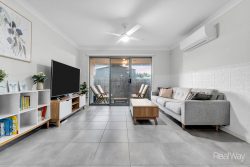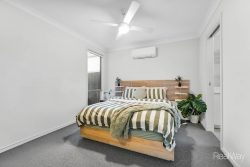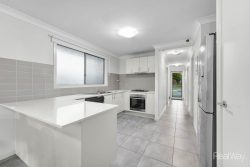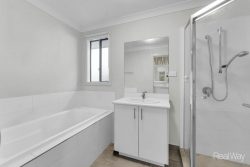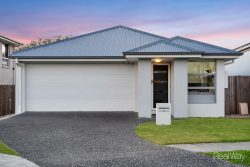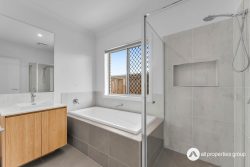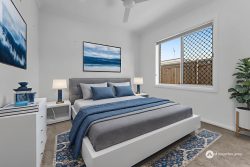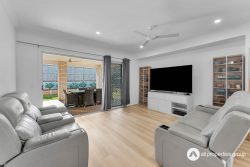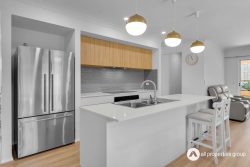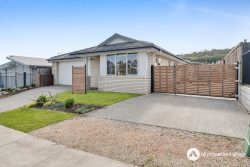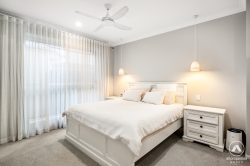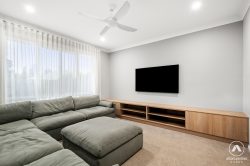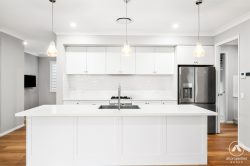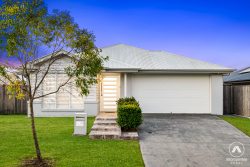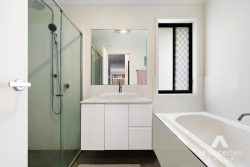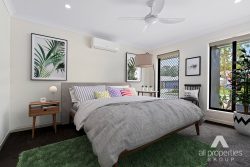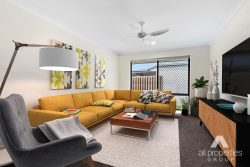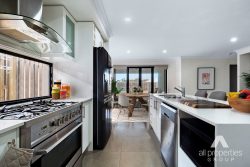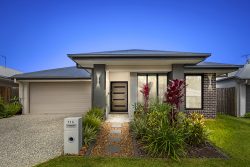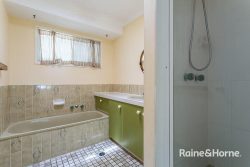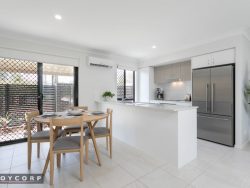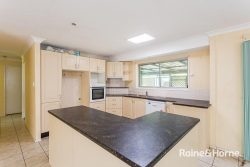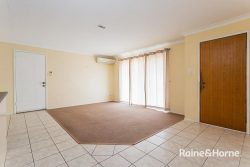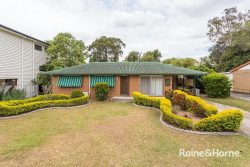16 Maria Cl, Mareeba QLD 4880, Australia
With all the elegant features of an architectural design and its split-level floor plan, this substantial 4 bedroom plus office home is a perfect blend of contemporary style and timeless appeal. Positioned on a generous 2643m2 land parcel and situated at the cul-de-sac end of a quiet street, this home’s beautiful facade with stacked stone feature wall provides a welcoming entrance via double timber doors into the light-filled and spacious interior.
Upon entering the home, your attention is immediately drawn to the high raked ceilings with louvered ventilation, neutral colour scheme and rich, natural timber flooring. The open-plan design sees the living and dining areas open out to a sizable timber deck via a wall of timber bi-fold doors, creating an inviting transition between indoors and outdoors. There are uninterrupted views to the nature reserve at the rear of the lot and the undeveloped land on the deck side, so currently no close neighbours to the entertainment area.
A bright two pack cook’s kitchen with generous food preparation spaces and servery to the deck is further enhanced by stainless steel appliances including: double drawer dishwasher, range hood, 5-burner gas cook top and electric oven; plus an appliance cupboard and walk-in pantry.
Additional property features include:
Generous 20m2 master suite with air-con, spacious walk-in robe, ensuite with double vanity and corner spa
2nd & 3rd bedrooms 16m2 with air-con, mirrored sliding robes and shared private ensuite (shower and double vanity)
4th bedroom 16m2 with air-con and sliding robes
3rd ensuite services the living area and deck
Walk-in storage cupboards in the hallway and living area
Custom window furnishings and roller blinds
Floor to ceiling tiles in all bathrooms, security screens & doors, feature walls, ceiling fans, decorative niches
Air-conditioned study room with ample space for multiple work stations
Deck features timber balustrades and stainless steel tensioned cables
Roller door access to under house storage space and laundry room (chute from master WIR)
Over-sized two-car swing garage complements the facade and has further in-built storage space
3 bay Colorbond shed with 2 roller doors & PA door access & 3 phase power
10,000L poly rain water tank at the shed
Hedged yard perimeter and established lawns and low maintenance gardens
5kw solar power system
Beautiful and spacious both inside and out and with a wonderfully relaxing ambiance, this highly functional home has it all and is certain to appeal to those seeking the best in quality design, finishes and lifestyle. Be sure to put this home on your MUST see property list.
