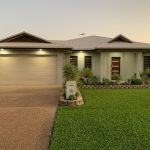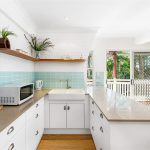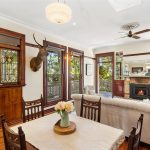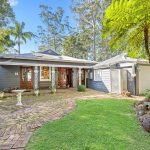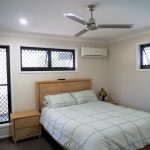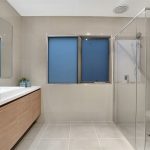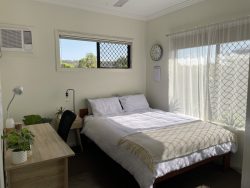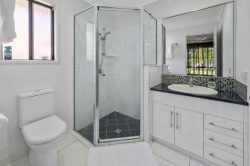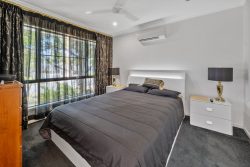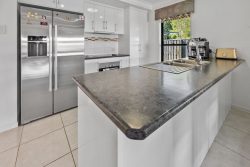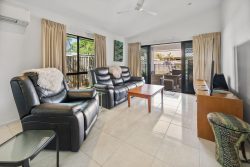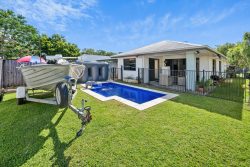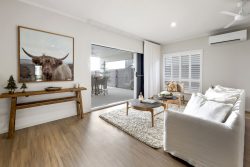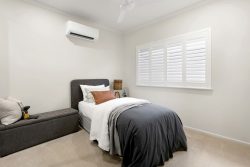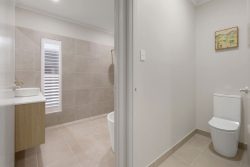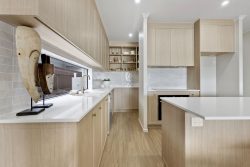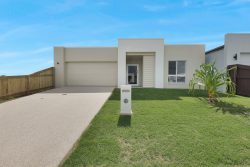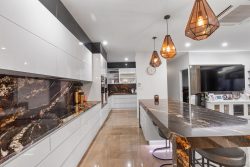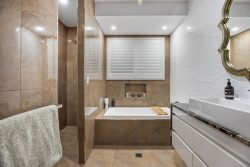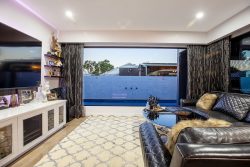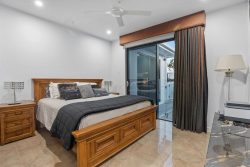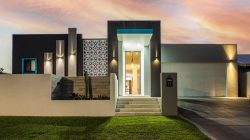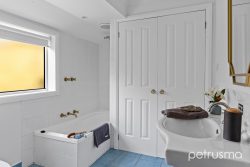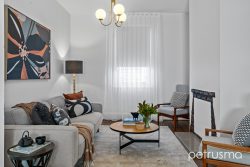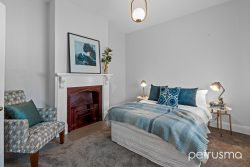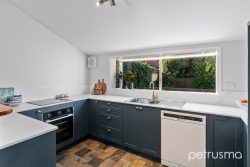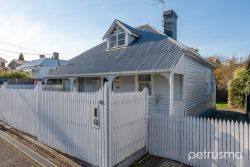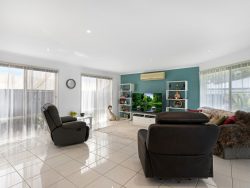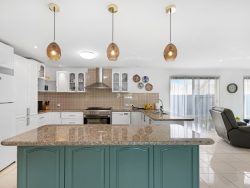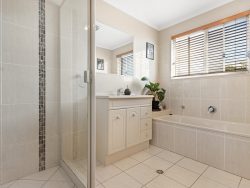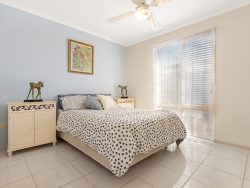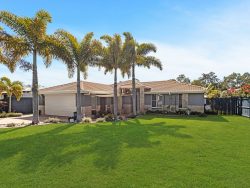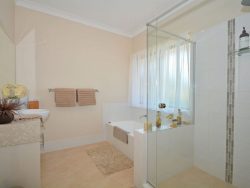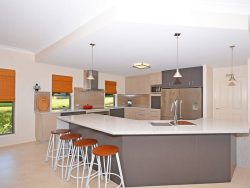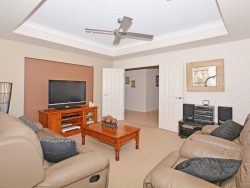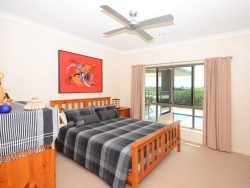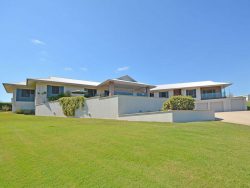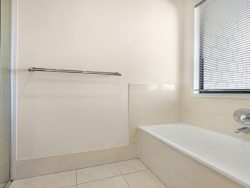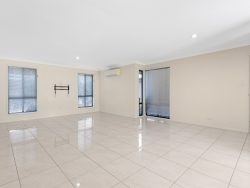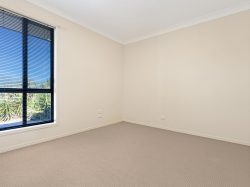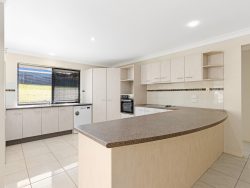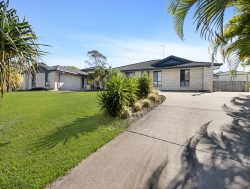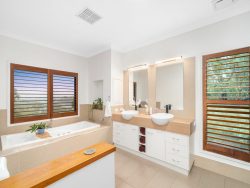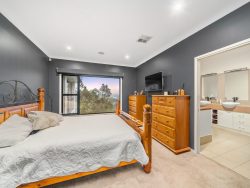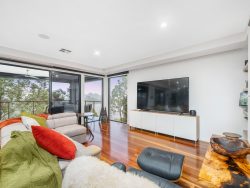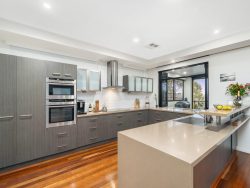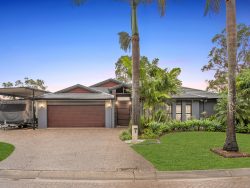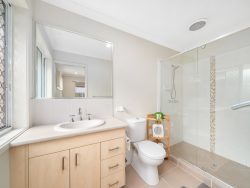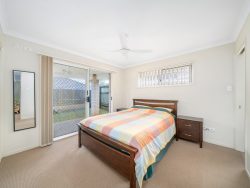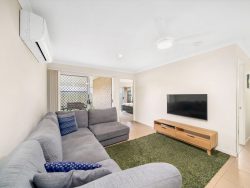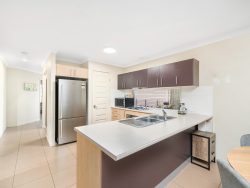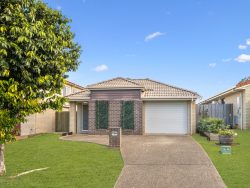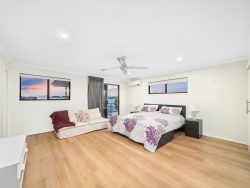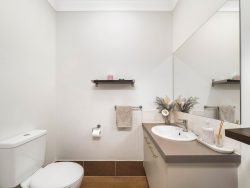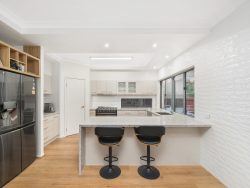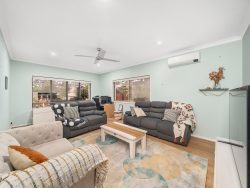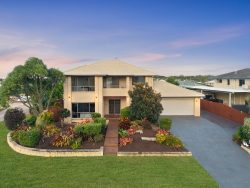16 Mariala Ct, Bushland Beach QLD 4818, Australia
Escape the city and come home to your perfect family oasis. Positioned on a 700sqm block with no rear neighbours, this sensational family home will leave a lasting impression. Built in 2009 by Joe Pennisi Homes, this immaculate residence is located in a quiet cul-de-sac. There is easy access on both sides of the house, one large enough for storing a caravan, boat or trailer. The front and rear manicured grassed yards are the perfect size to let your landscape design skills go wild. Whether you want a large or small pool, maybe a shed or workshop, or enjoy the space for the kids to have the ultimate playground. And don’t forget the 4 legged kids too, that are safe and secure in their fully fenced backyard. The home has been designed with the tropical North Queensland conditions in mind, so your tiled entertaining patio is south-west facing so it’s perfectly shaded in the late afternoon for a BBQ, drinks, or simply take in the uninterrupted views of Bushland Beach, Mount Louisa, Mount Stuart & Castle Hill. The concrete slab for the house is higher than standard and includes Termimesh. Construction is low-maintenance concrete block with a rendered finish and a Colourbond roof. Venture inside and you will appreciate the meticulously kept condition of this property. Upon entering via the stylish timber front door, you are greeted with a very inviting lounge area, and the first of 4 double bedrooms. In the case of the current owners, this bedroom has served as a highly functional home office. Both rooms have solid timber shutters, offering cool breezes when opened, or complete privacy when closed. Continue through from the lounge, and you will find a fantastic open plan space, comprising of a modern kitchen, large dining area and family / casual lounge. This is such an attractive area and will be the focal point of the home. It flows easily between indoor and outdoor living via double sliding doors to the entertaining patio. The kitchen is designed with practicality and function in mind. An extra wide island bench gives ample seating for casual dining. Feature pendant lighting illuminates the work space perfectly. There is generous cupboard and drawer space with double door pantry, granite bench tops, a large fridge space, stainless steel appliances, ceramic cooktop, rangehood, microwave nook and handy general & recycling bins tucked away out of sight. The master bedroom, 3rd and 4th bedrooms, main bathroom, separate toilet, laundry room and double linen cupboard can all be found off the open plan space. All 4 bedrooms are carpeted and have built-in wardrobes, ceiling fans and air conditioning. The ensuite boasts an extra large shower, granite vanity with stylish deep basin, quality tapware and tiled floor, while the main bathroom has the same high quality finishes as the ensuite with the inclusion of a full-sized bath. Additional features include: air conditioning to the lounge and kitchen area, security screens on most windows and doors, 2.7m stud height throughout, impeccable custom-made blinds and immaculate carpet, tiles to all living spaces and wet areas as well as the front portico and entertaining patio, mirrored robes, double garage with remote garage door and internal access, 12 solar panels and 5.0kw inverter, fully irrigated front and back lawn and gardens, LED downlights as front outdoor lighting and throughout lounge and open plan living area, external access from laundry room to pebble and flagstone walkway leading to an external double folding clothesline. There’s an additional single folding clothesline in the garage as well. Homes in this area are highly sought after for their large blocks and the lovely community vibe of Bushland Beach, so this beautiful home is sure to sell fast. The suburb offers a great selection of amenities so you don’t have to venture too far, and of course, you’ve got the beach just over a kilometre from home.





