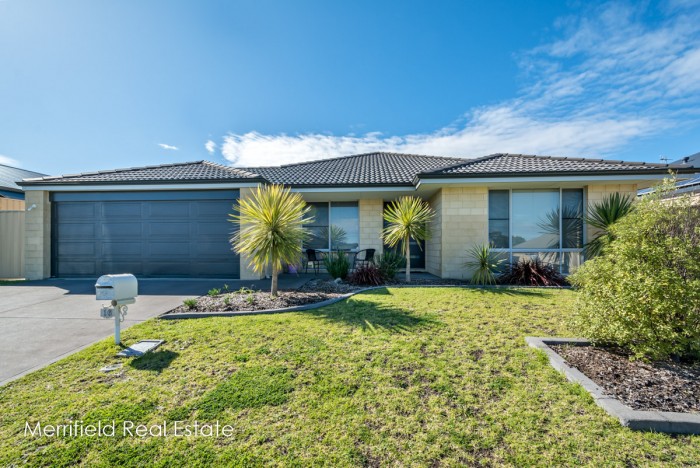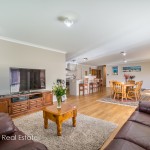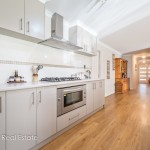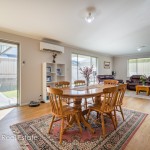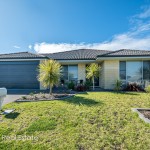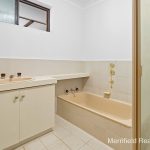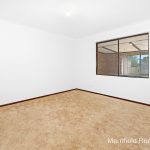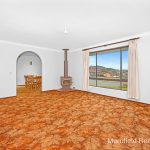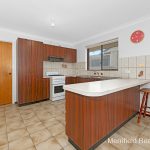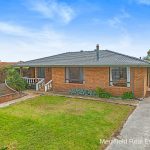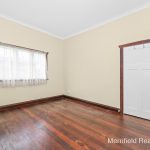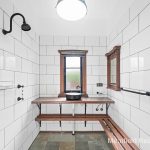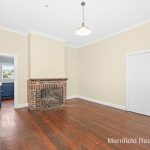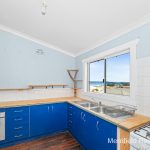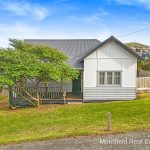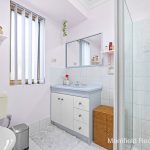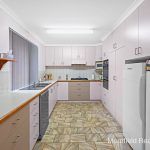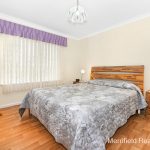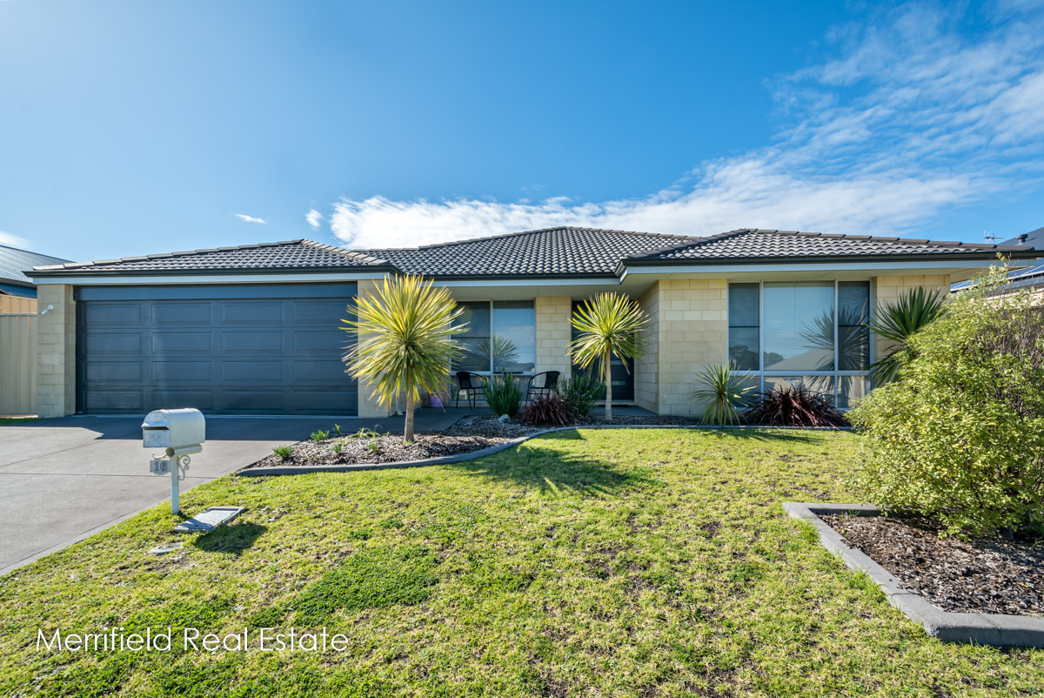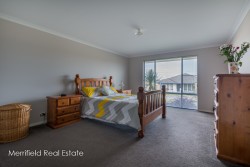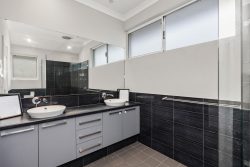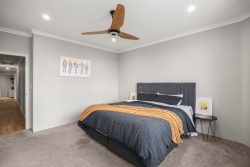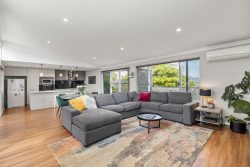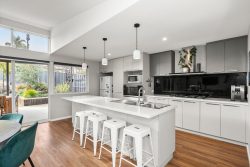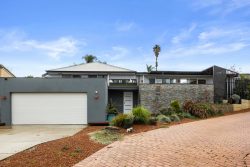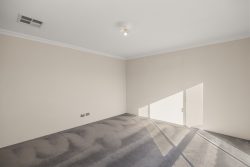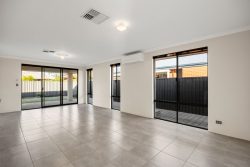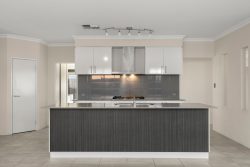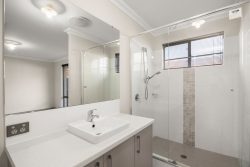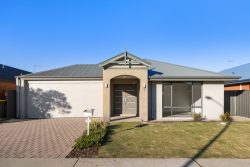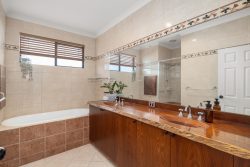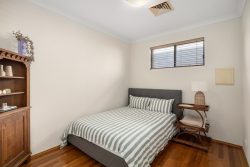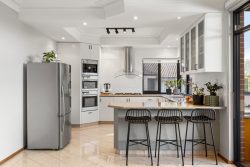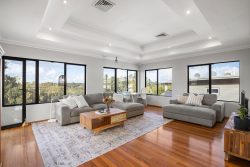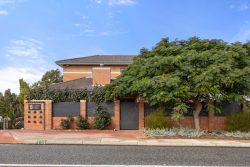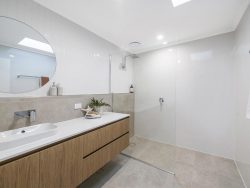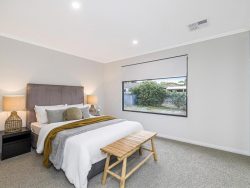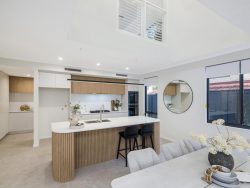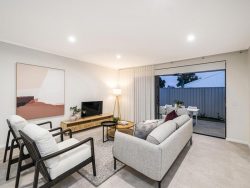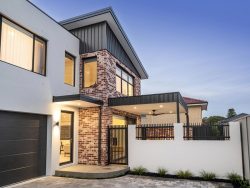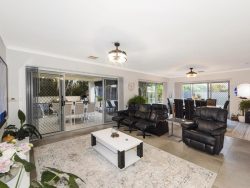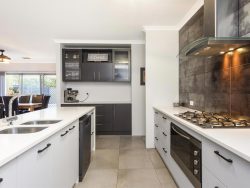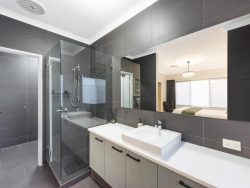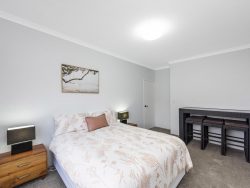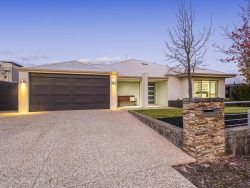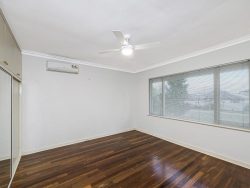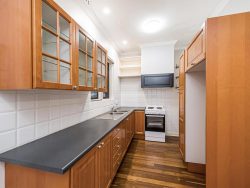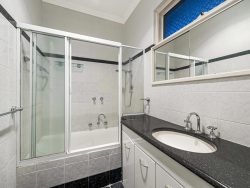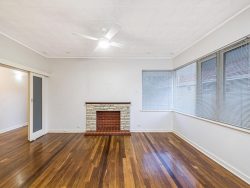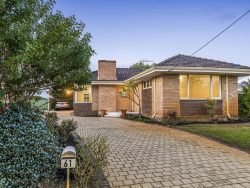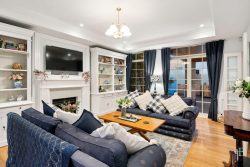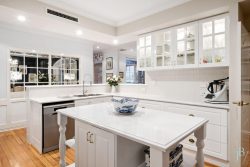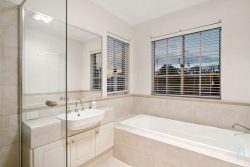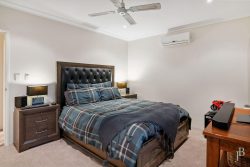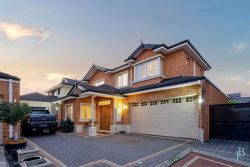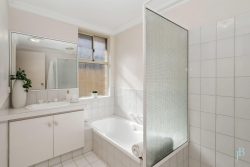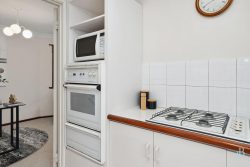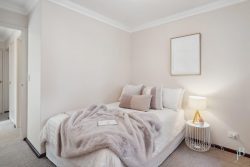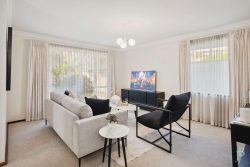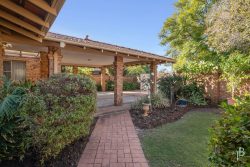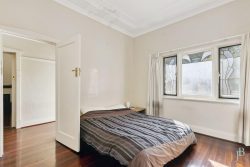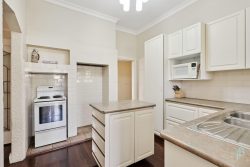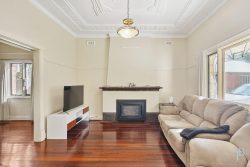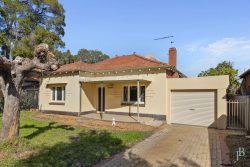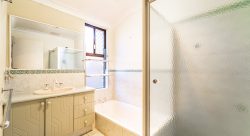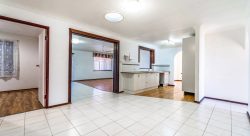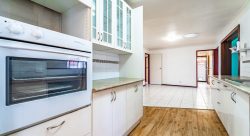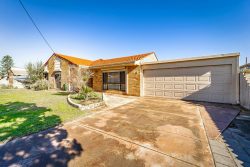16 Mears Rd, Yakamia WA 6330
If you’re looking for a new home, you probably have a wish list of everything you need – and want – for your family.
Chances are, this big, beautiful home will tick everything off your list and surprise you with a host of desirable extras.
It’s a cut above the rest for comfort, presentation and practical family living, and its location in a desirable family suburb makes it ideally suited to people of all ages and their everyday needs.
Set among similar modern homes in Yakamia, it’s close to schools, shopping centres and sporting facilities and within a few minutes of town and the beach.
Versatility is the hallmark of this well-designed home, built of oversized cream bricks with a charcoal tile roof and set on a neat 666sqm block.
There’s space for parents and children or grandchildren to enjoy their own space for play and relaxation, both inside and out.
The hub of the home is a generous open family area incorporating a lounge, dining space and kitchen.
This is a sunny, air-conditioned room with two big windows and glass doors leading out to a good-sized gable-roofed patio with enough space for family parties and barbecues, spilling out to the back lawn in the fully fenced yard.
With modern cabinetry, a pantry, dishwasher, extra-wide oven and five-burner gas cooktop, the kitchen will please the fussiest cook.
Another excellent living space is the sizeable theatre room. Currently used as a gymnasium and big enough for a pool table, this is an ideal teens’ retreat or playroom.
Off the inviting hallway at the entrance to the home is the sizeable master bedroom, fitted with plush carpet and with a walk-in robe and en suite bathroom with toilet, shower and vanity.
On the opposite side of the hall is an office or study, with direct access to the double garage.
The family bedrooms are reached via a hallway off the family room. All are good-sized doubles with built-in robes and plush carpet, and access to a central activity area. The appealing main bathroom, with bath, shower and vanity, is nearby, and even the laundry is an impressive room, with linen storage, built-in cabinetry and a separate toilet.
All decor, tiling and flooring is in excellent order. Attractive vinyl plank flooring flows throughout the main living area and hallways, and sleek venetian blinds finish off the place in style.
In addition to a double garage with remote-controlled door and workshop space, there are gates at the side, allowing vehicular access to a hardstand for a trailer.
The back yard is fully fenced and in lawn with several raised garden beds for cultivating fresh vegetables and herbs.
Another outstanding feature of this home is its energy-efficient solar panels, which can be monitored from an iPad app detailing power usage and credits.
At this beautifully presented home, everything is immaculate and ready for a new family to enjoy.
Inspection is a must if you appreciate quality, space and flexibility and want easy access to everything a family needs.
What you need to know:
– Generous, modern family home
– Brick and tile construction
– 666sqm lot
– Excellent family suburb close to shops, schools, sports
– Generous open living room incorporating family room and dining area
– Attractive kitchen with dishwasher, pantry, wide oven and five-burner cooktop
– Gable-roofed patio
– Sizeable theatre room or playroom
– Office or study
– Luxurious master suite with walk-in robe and en suite bathroom
– Three double bedrooms with built-in robes
– Activity area
– Main bathroom with bath, shower, vanity
– Laundry with linen storage, built-in cabinetry and separate toilet
– Plush carpets, excellent flooring, sleek venetians
– Double garage with remote-controlled door and workshop space
– Vehicular access to hardstand in back yard
– Fully enclosed back yard
– Neat gardens
– Beautifully presented throughout
