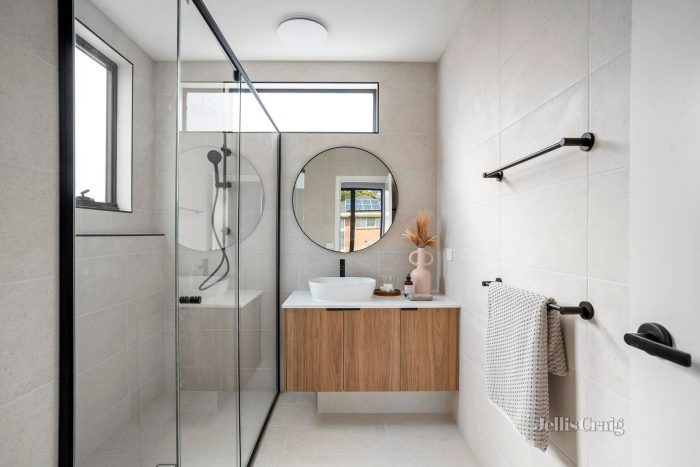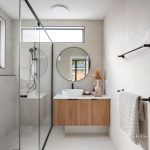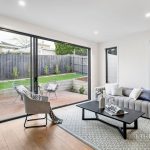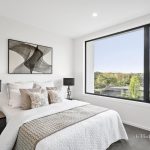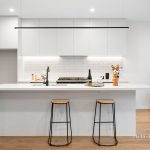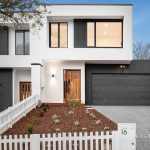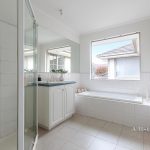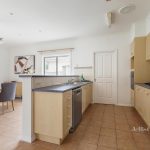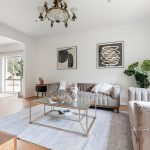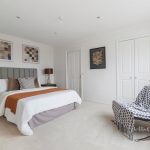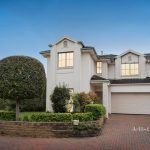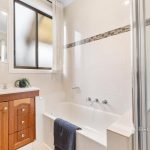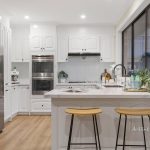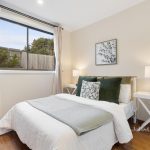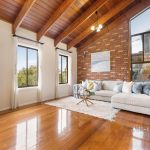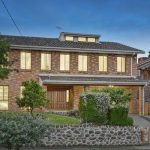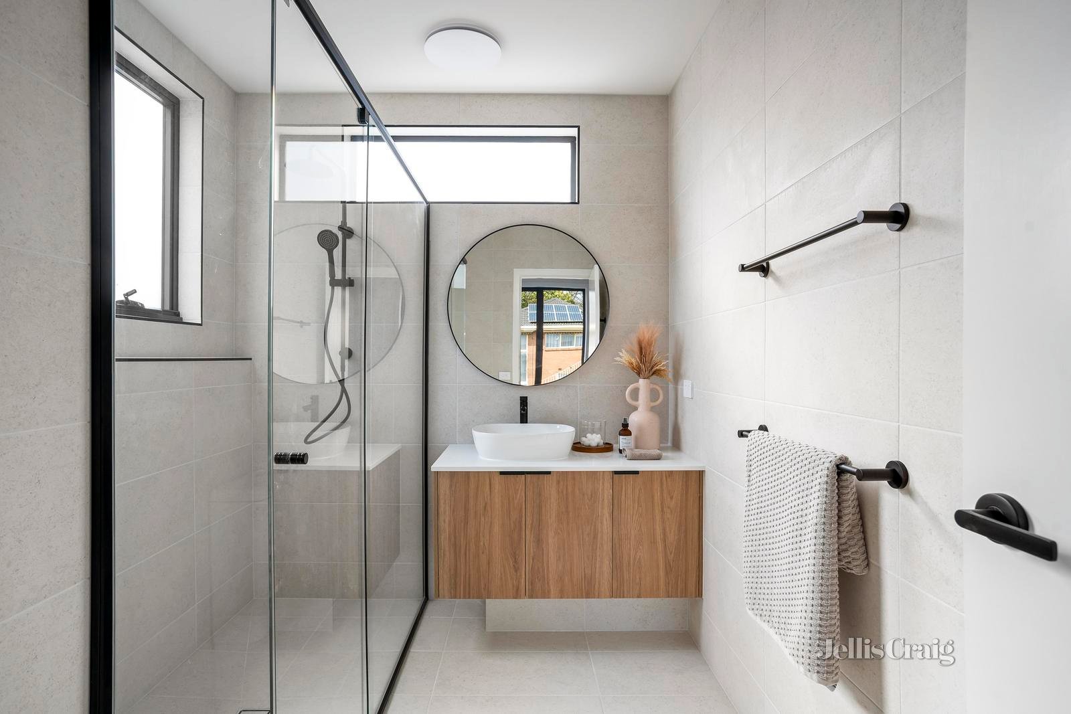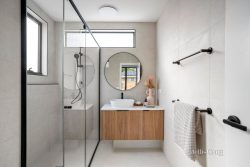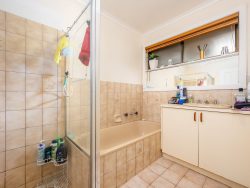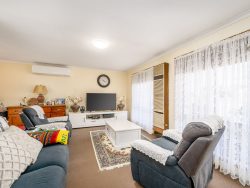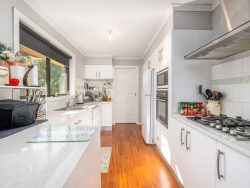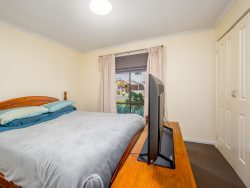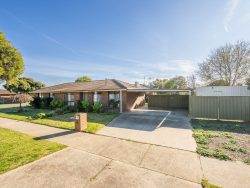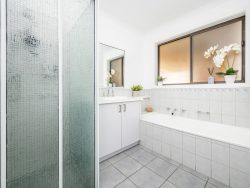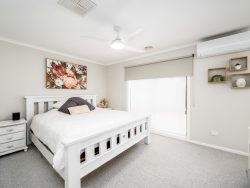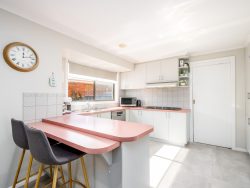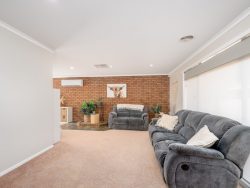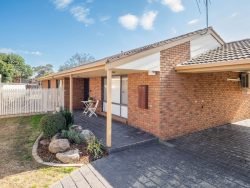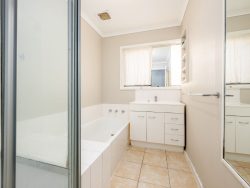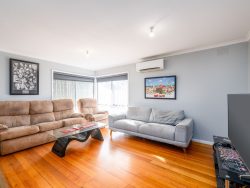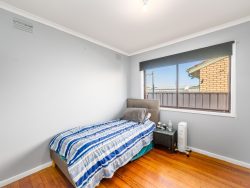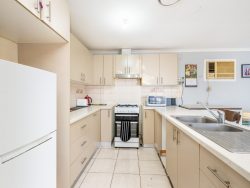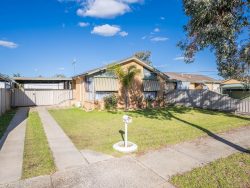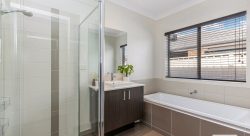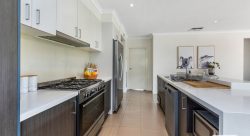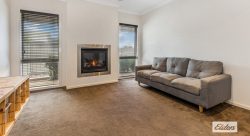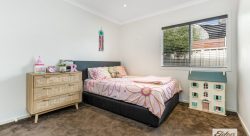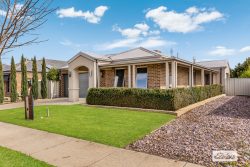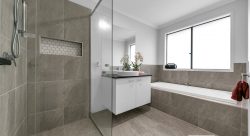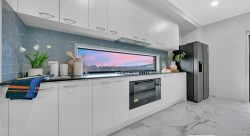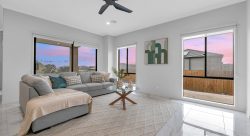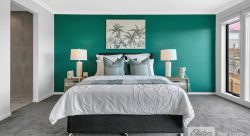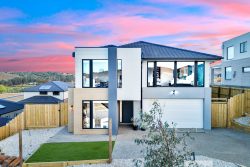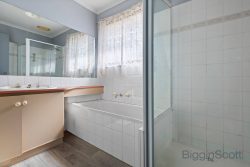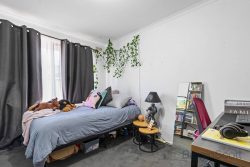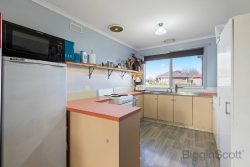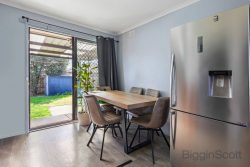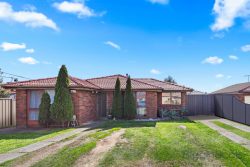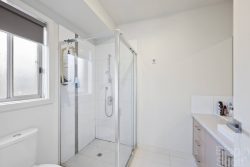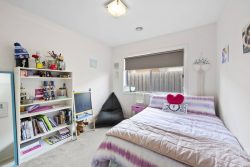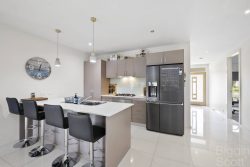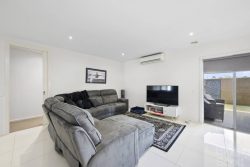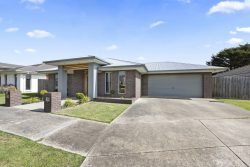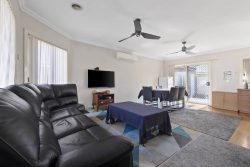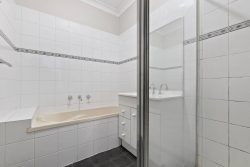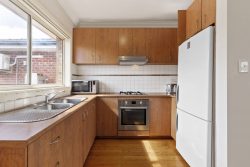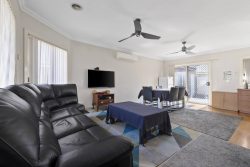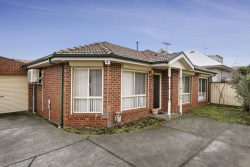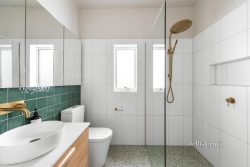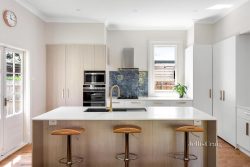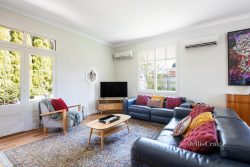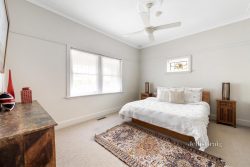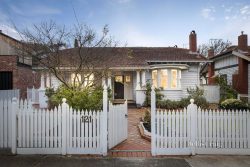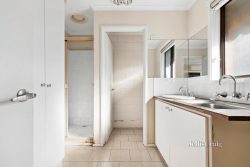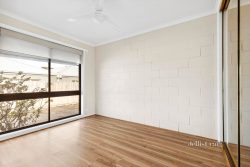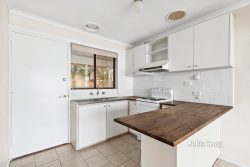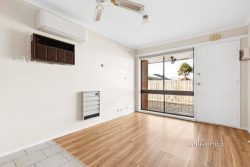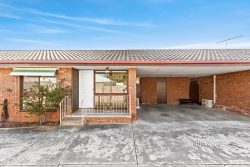16 Pentlowe Ave, Templestowe Lower VIC 3107, Australia
Enjoying the benefits of north-facing street frontage and end of street access to the Yarra parklands, this exceptionally designed brand new family domain exudes the seamless style and space every buyer seeks. Beautiful oak floorboards flow beneath the crisp square-set ceilings, with soft carpets adding a luxurious touch to all four bedrooms plus study, evenly dispersed across the elevated layout.
A light well hovers above a glass encased staircase, guiding your eyes towards a stream of ray lit warmth, and welcoming you into the foyer and beyond. The height and space of a breathtaking living and dining zone is accentuated by the lofty ceilings and large glazed stacker doors that interact with an alfresco merbau decking and lush low care garden for indoor and outdoor balance. Connecting with a waterfall kitchen with 900mm freestanding Smeg oven with gas cooktop, Smeg dishwasher and butler’s pantry with striking subway splashbacks.
Cleverly designed for multigenerational living with two zoned master suites. Both are elegantly appointed with walk-in robe and chic floor to ceiling tiled ensuite. The upper master luxuriates in its own level with stylish ensuite boasting an oversized shower. All bathrooms mirrors the standards of a boutique hotel with a large soaking bath in the family amenity. The study and bedroom opposite further enjoy a delightful neighbourhood outlook over the leafy Yarra parklands and nearby walking/cycling trails. Appreciating extra room to relax and watch TV with a retreat/2nd living area.
Within minutes of zoned Templestowe Valley Primary, St Kevin’s Primary and Templestowe College, as well as Marcellin College and buses to an array of esteemed schools. Moments to Birrarung Parkland, Finns Reserve and the Yarra River scenic walks. Close to Heide Museum of Modern Art. Central to Macedon Square, Bulleen Plaza, Templestowe Village cafes and Westfield Doncaster. Stroll to buses and close to the freeway, airport and major hospitals.
The home has been built to impress with keypad entry, crisp white laundry with storage plus separate powder room, stone finishes in all main wet areas thoughtful storage throughout including understairs, zoned ducted refrigerated cooling/heating, black matte tapware and door handles throughout, internal entry to a remote double garage and exposed aggregate driveway. In addition to elegant low maintenance landscaping throughout.
