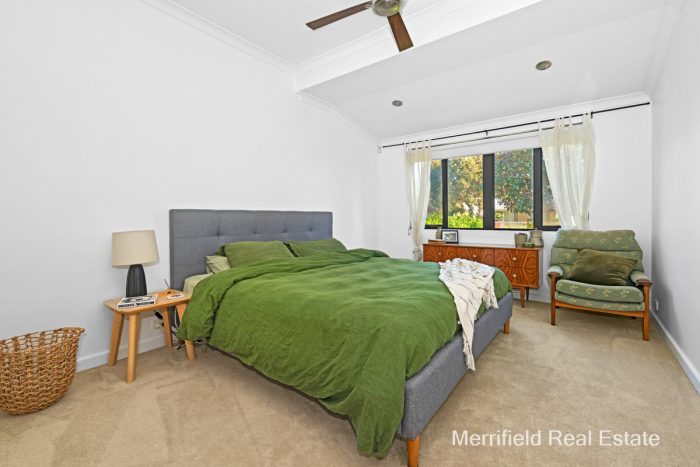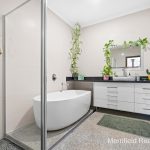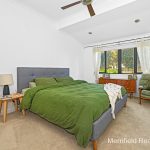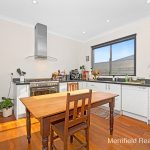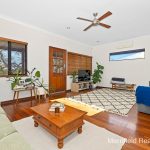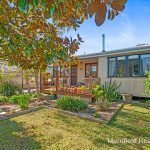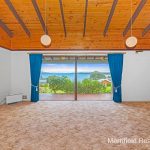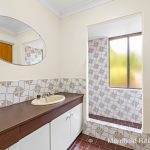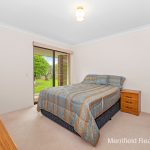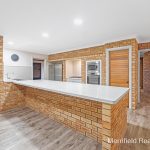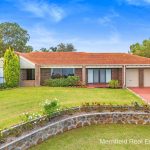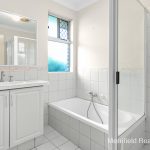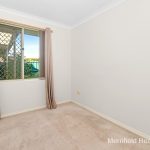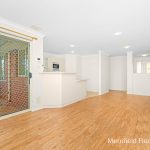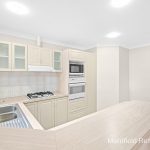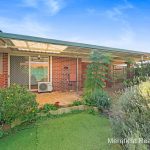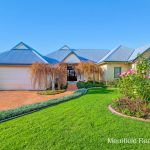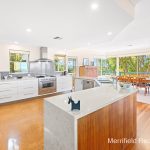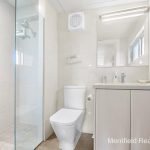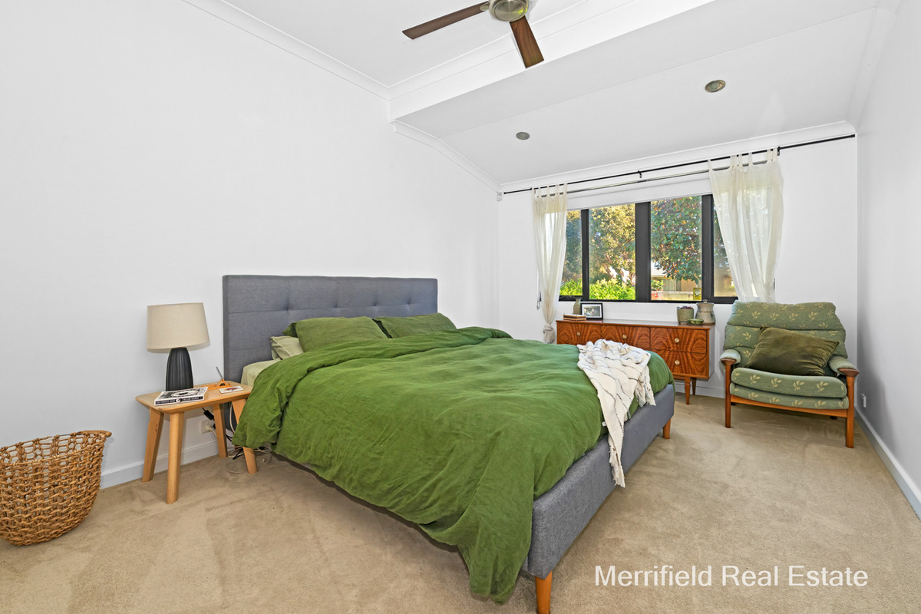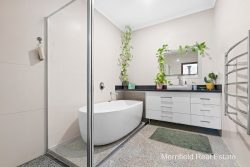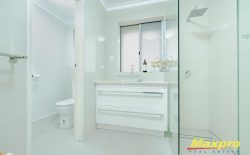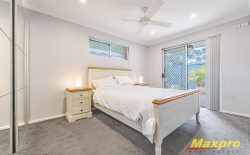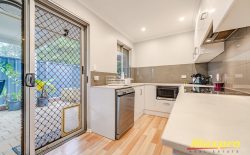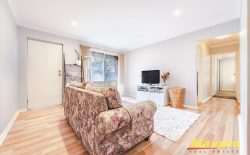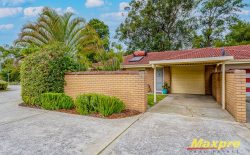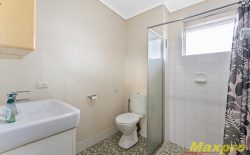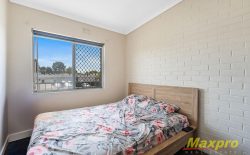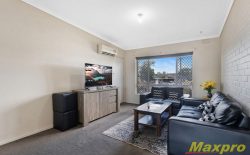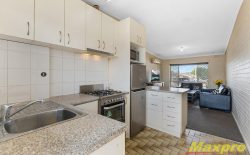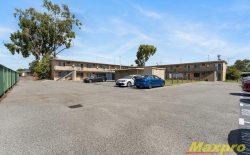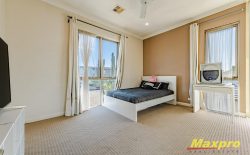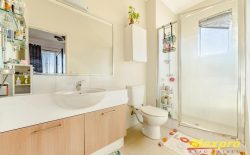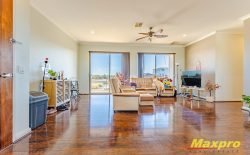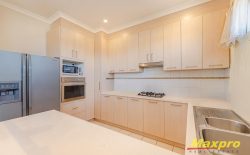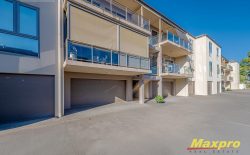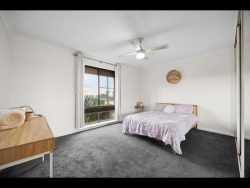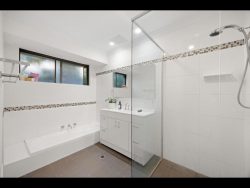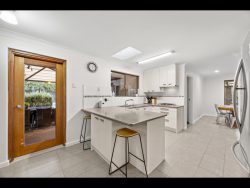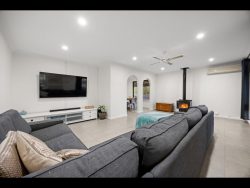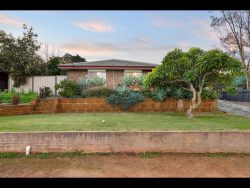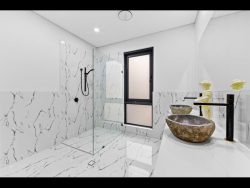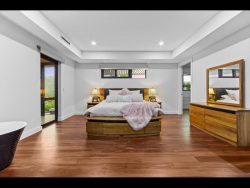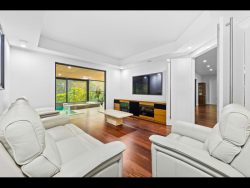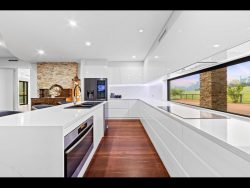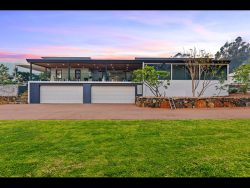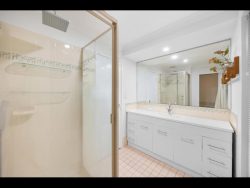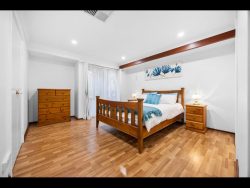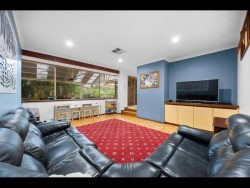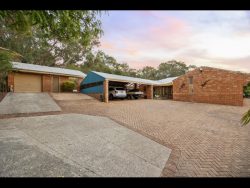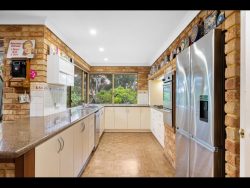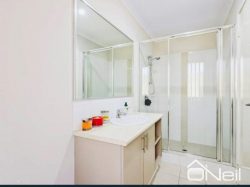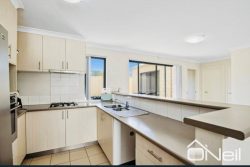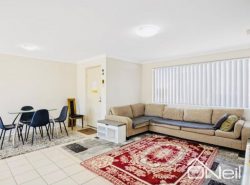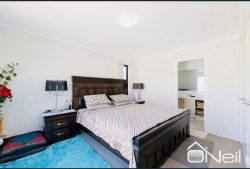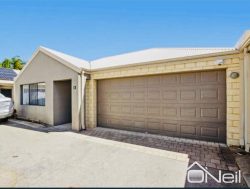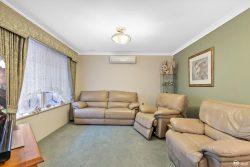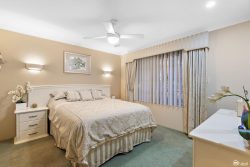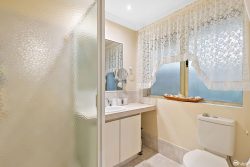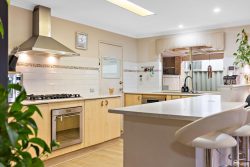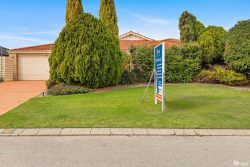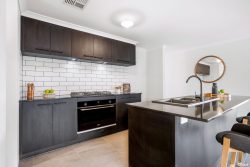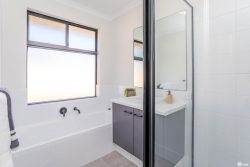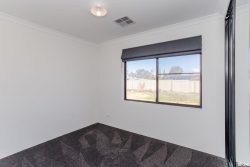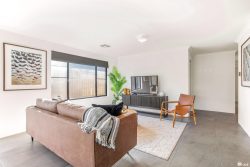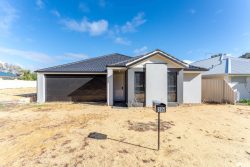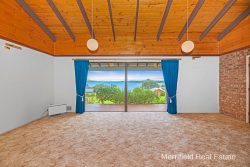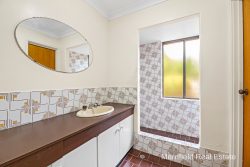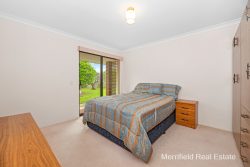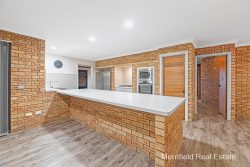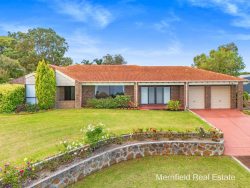16 Wansbrough St, Spencer Park WA 6330, Australia
Skilfully modernised to blend its original 1960s features with the practical and stylish facilities demanded by today’s families, this charming home will appeal to a wide scope of buyers.
Conveniently located near shops and medical facilities and within easy reach of schools and town, it’s perfect for families or for couples who like to entertain and accommodate guests. Investor should appreciate the good rental returns, and it is leased until April 2026 at $500 a week.
The delightful cottage feel of the fibro and iron home is offset by the choice of several indoor and outdoor living areas, allowing adults and children to find a private space of their own and then get together for meals, playtime and relaxation.
This is a light, inviting home displaying quality finishing. It sits among well-planned gardens and lawns on a 728sqm block with a double-length carport at the side.
The home has previously had upgrades and sports a modern kitchen, bathroom and laundry.
New timber internal doors have been installed, enhancing the original timber floorboards in the main living rooms.
At the front is a comfortable, open lounge and dining area with a wood fire and air conditioning. This leads through to the lovely white kitchen with a dishwasher, walk-in pantry and five-burner, stainless steel chef’s stove, as well as space for a meals table.
Next is the laundry with a polished concrete floor, white cabinetry and a separate toilet.
Polished concrete also features in the impressive bathroom, with a deep, oval bathtub, walk-in shower and vanity.
Two of the bedrooms are super-king sized and the third is a big double. All are carpeted and have walk-in robes and ceiling fans.
In the back yard is a freestanding Colorbond games room or studio with a dome-roofed patio on the side, and two decks overlooking the gardens. Here, several native trees create a leafy enclave along with vegetable and herb beds, an aviary, a lawn, and a rainwater tank.
The front gardens are beautifully laid out with trees, a lawn and a pond, and there’s another sizeable deck at the main entrance.
This is a cracker of a property that’s spick and span throughout and packed with home comforts to match the convenient location.
What you need to know:
Skilfully modernised 1960s cottage
Timber floors
Air-conditioned lounge and dining area with wood fire
White kitchen with dishwasher, chef’s stove, walk-in pantry
Freestanding games room or studio
Dome-roofed patio
Two decks at rear; one at front
Bathroom with bath, shower, vanity
Laundry and separate toilet
Three big bedrooms with ceiling fans and walk-in robes
728sqm block, double-length carport
Attractive gardens and lawns
Cubby, aviary, rainwater tank
Near shops, medical facilities, easy access to schools, town
Council rates $2,320,.57
Water rates $1,564.13
