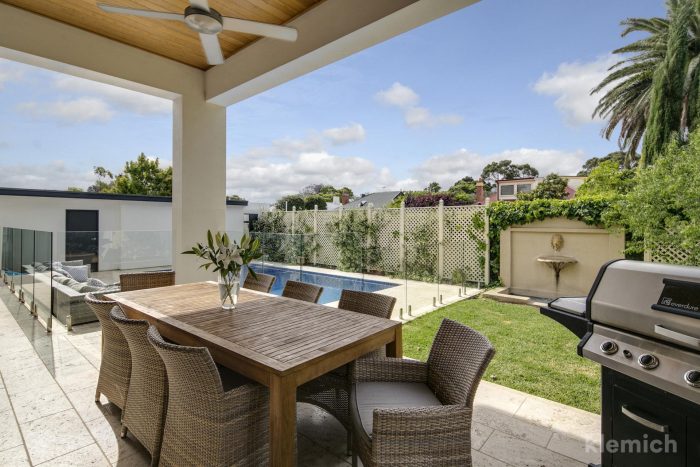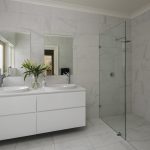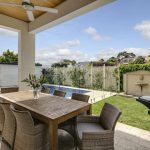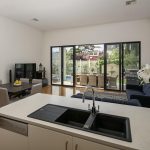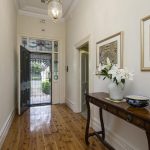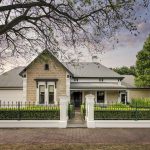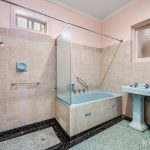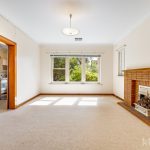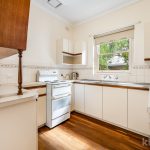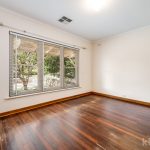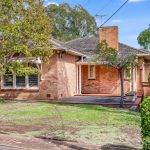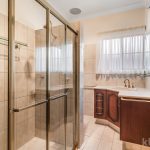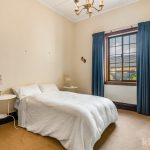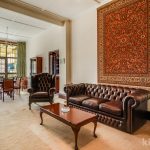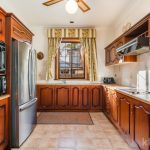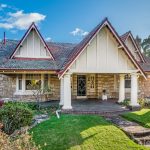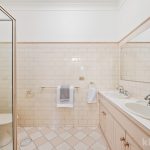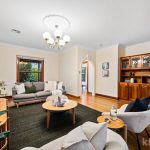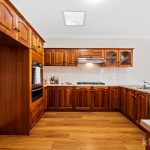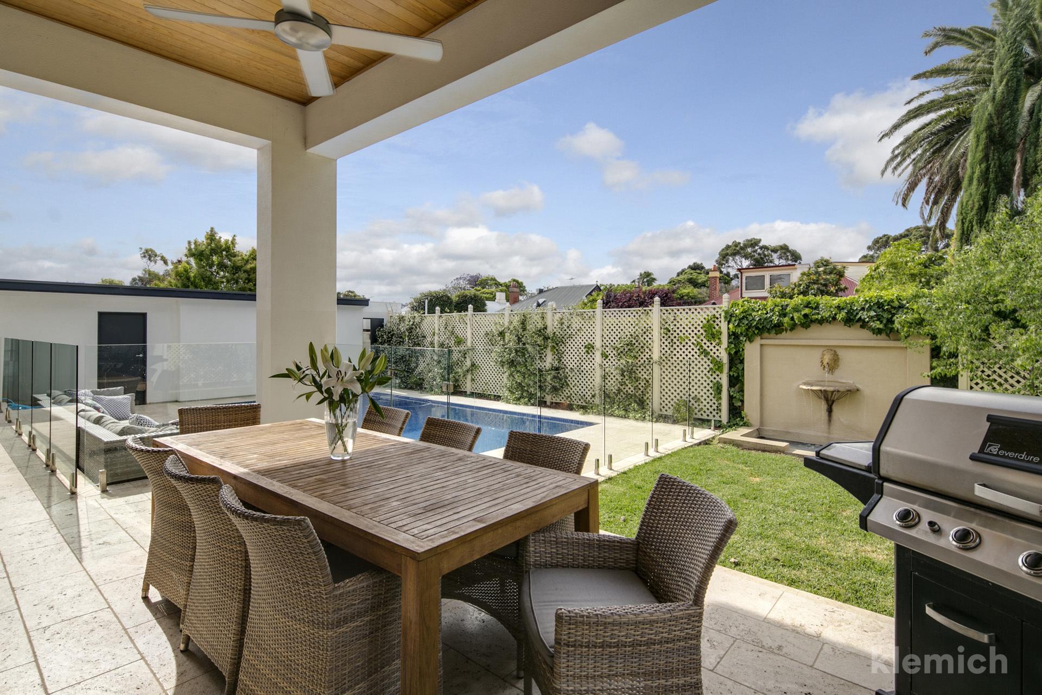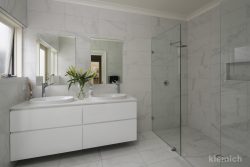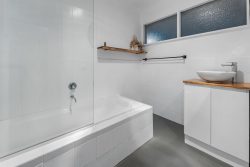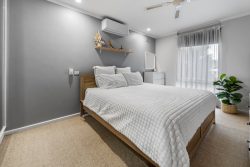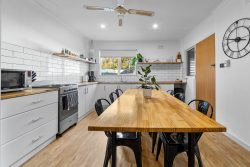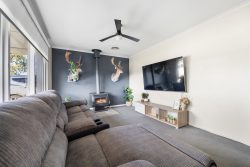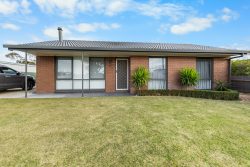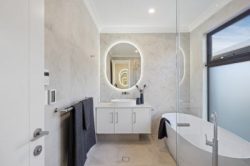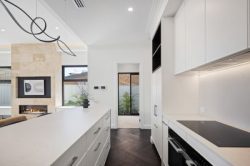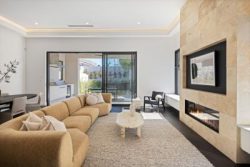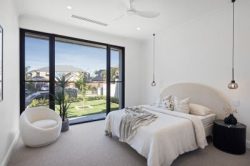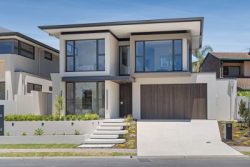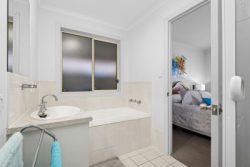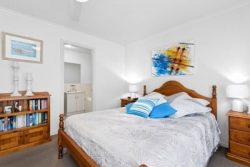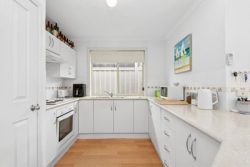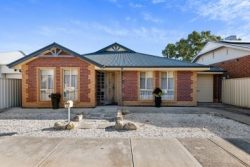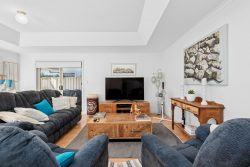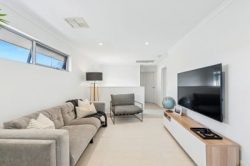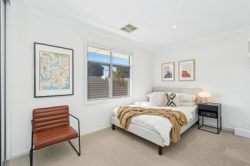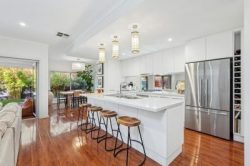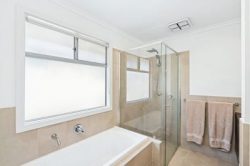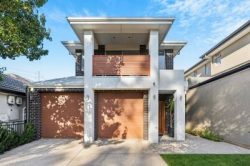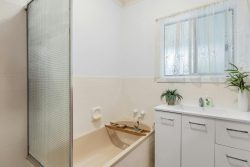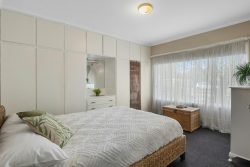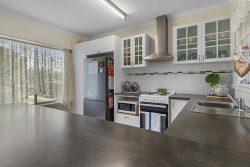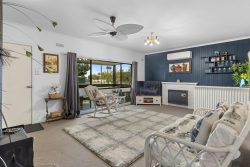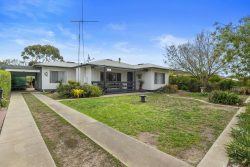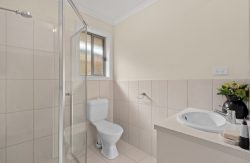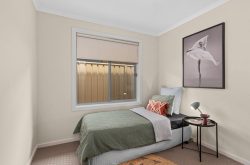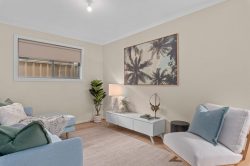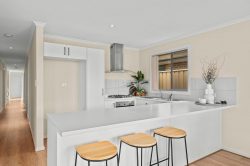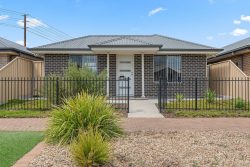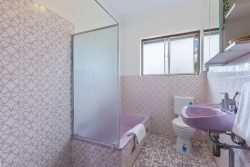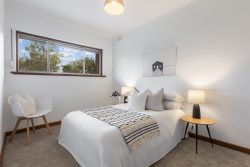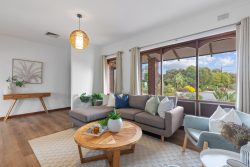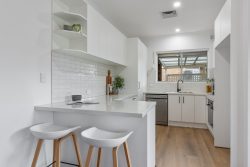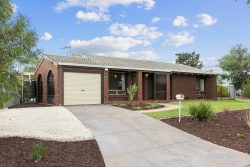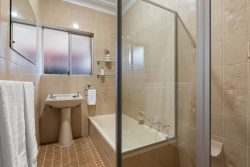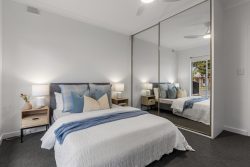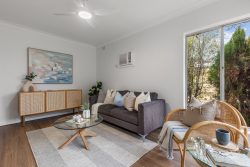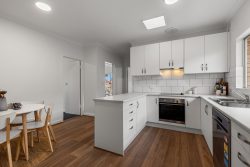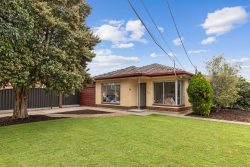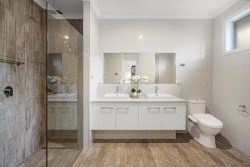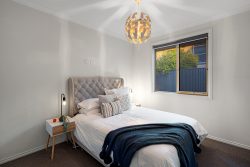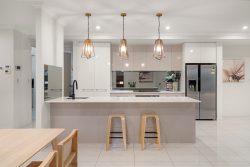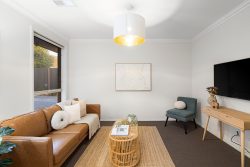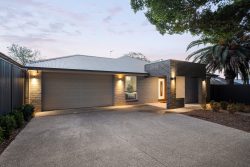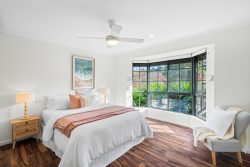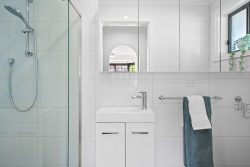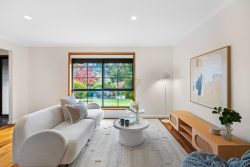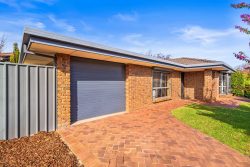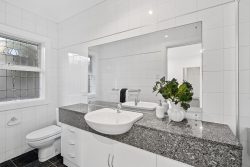166 Fisher Street Malvern SA 5061
Stunning Sandstone fronted Villa on 975sqm with pool and ultra-modern double brick extension with versatile self-contained wing.
***First Open Inspection Saturday 24th November 12.15-1.00pm***
Expressions of Interest Close Tuesday 11th December @ 12pm
Stretching across 22.86m of prime street frontage, the wonderful marrying of old and new has been artfully constructed to merge traditional character features with the modern conveniences sought in a contemporary family home.
Beautifully appointed throughout with original architectural characteristics such as a wide central arched hallway, deep cornicing, ceiling roses, marble fireplaces, leadlight windows and high ceilings.
The home offers up to 6 bedrooms and 3 living zones including a self-contained wing, ideal for an elderly family member, teenager or guest accommodation.
The renovations and extension are superior, with extra-high ceilings to the rear extension allowing light to penetrate across the rear rooms – all of which have views to the landscaped garden and pool. Gorgeous finishes and exquisite attention to detail throughout.
The property boasts generous side-by-side car accommodation including off-street parking for up to five or more cars.
Features include:
– Wide traditional entry with arch and ceiling roses and a beautiful leadlight surround
– Main bedroom to the front with marble fireplace, walk-in robe/dressing room and fully renovated ensuite bathroom with double vanity, floor to ceiling tiles and double shower
– Up to 5 additional bedrooms, one with attached study/retreat room, and another with an enviable walk-in robe
– Formal dining room with double French doors to side courtyard garden and marble fireplace
– Versatile front study or formal sitting room
– Self-contained wing with versatile capabilities including use as a guest space/teenage retreat or perfect for an elderly relative/au pair. This area has a bedroom with built-in robes, separate bathroom and open plan living with a kitchenette and fridge area behind bi-fold arms. This area would be perfect as a Home Theatre room or billiard room.
– Stunning open plan living (family, dining and kitchen) lit with copper pendant lights and a feature stone wall that draws you down to a generous cellar
– Ultra-modern kitchen with Franke black sink, Smeg appliances including range hood, induction cooking, microwave and oven plus plate warmer. Huge hidden butler’s pantry with custom cabinetry and room for a 2nd fridge. Caesar stone benchtops and self-closing drawers throughout
– Stunning family bathroom with double Villeroy and Boch basins, Gessi tapware and integrated toilet.
– Well-equipped laundry
– Tiled alfresco entertaining pavilion with ceiling fan, feature timber ceiling, Travertine tiled flooring
– Fully tiled heated pool with glass fencing and pool storage house
– Landscaped gardens with watering system back and side
– Ducted reverse cycle air conditioning with separate climate control in the open plan living area.
