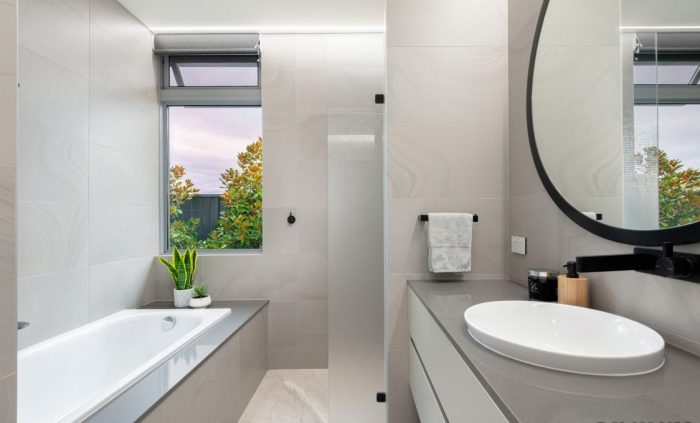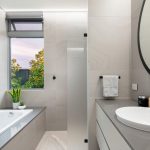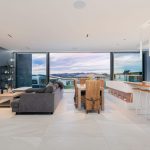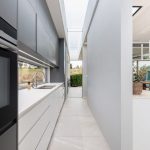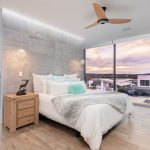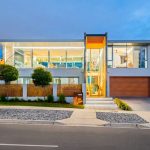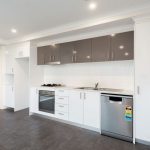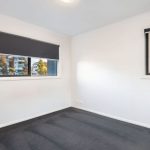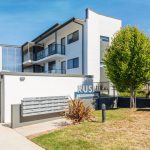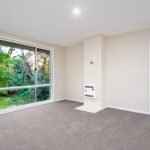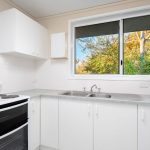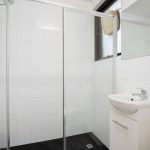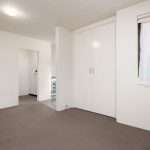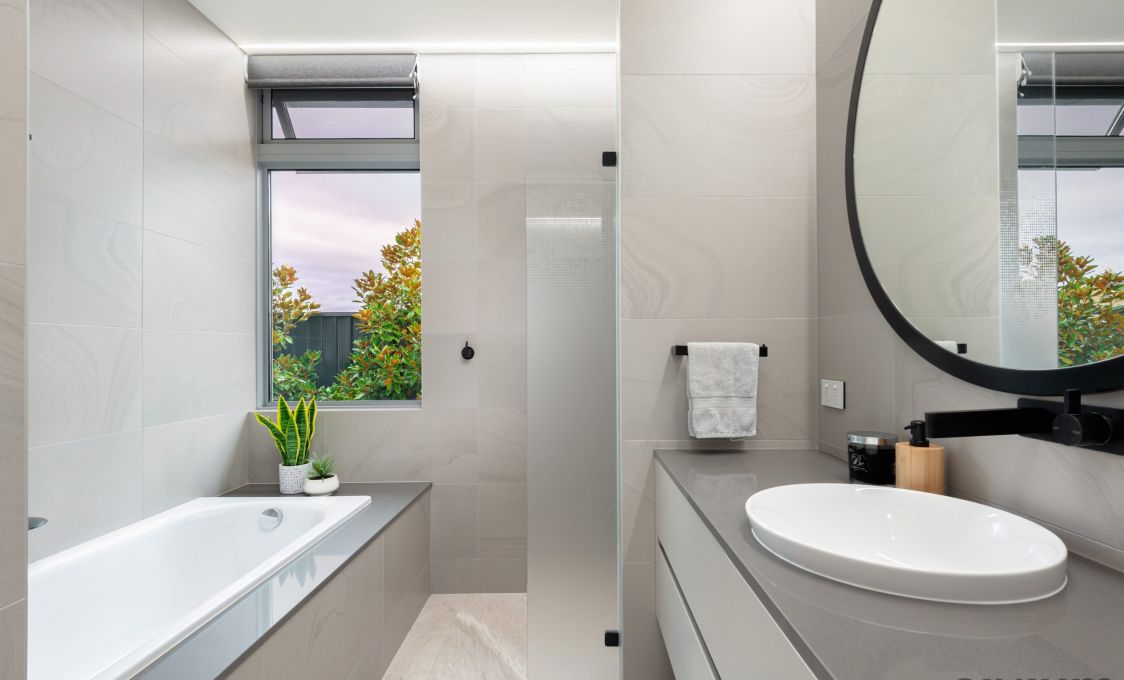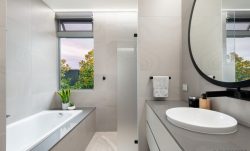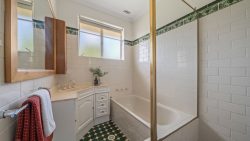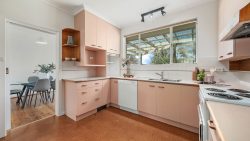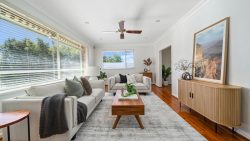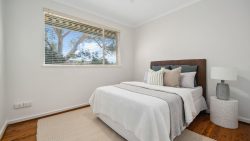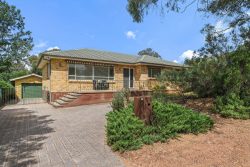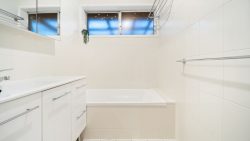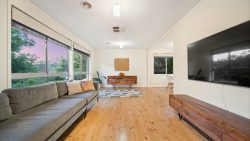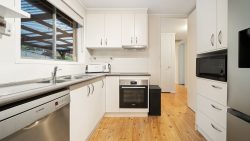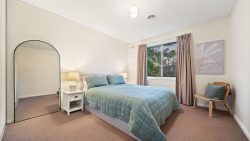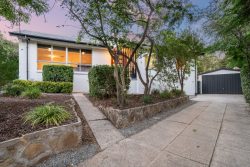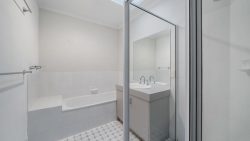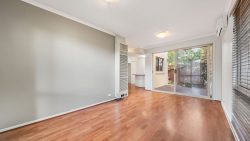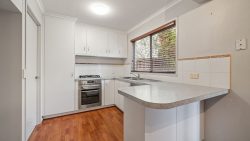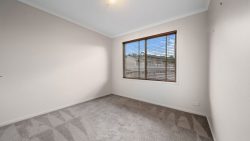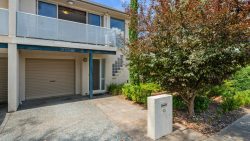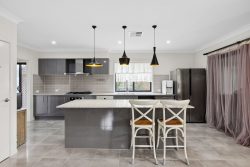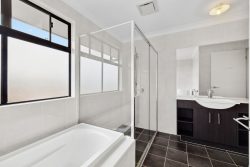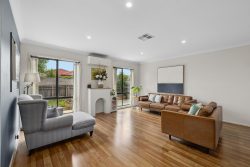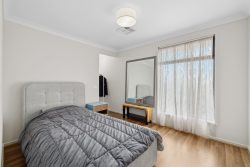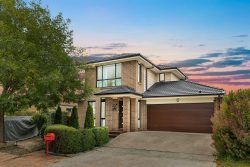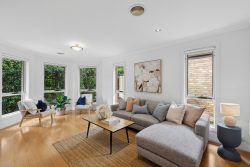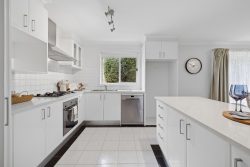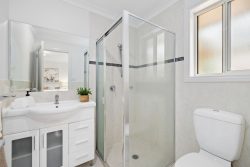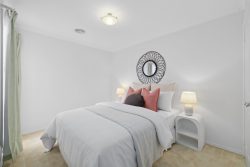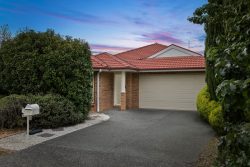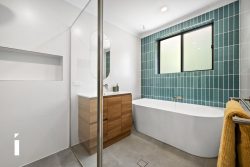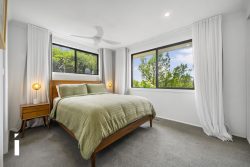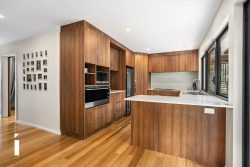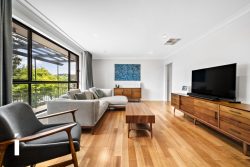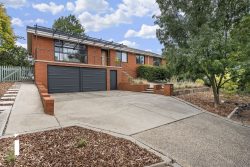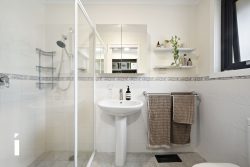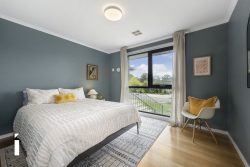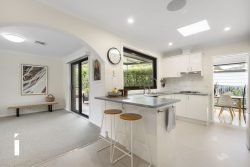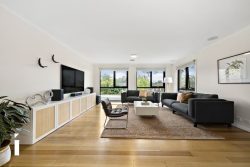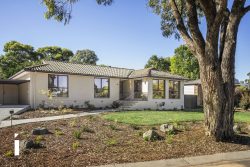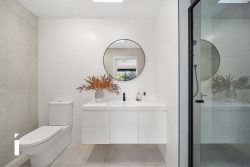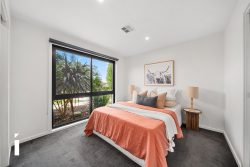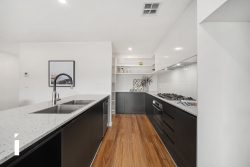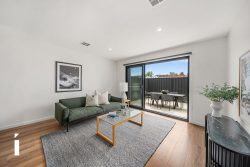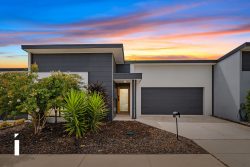17 Rouseabout St, Lawson ACT 2617, Australia
This one-of-a-kind, architecturally designed home is perched in prime position within Lawson, surrounded by parkland and with panoramic views of the Brindabellas. Built to exceptionally high standard, with a focus on modern features such as high ceilings, huge bedrooms, and large open-plan living areas. The floor-to-ceiling windows throughout the home capture the northerly aspect perfectly, flooding the home with natural light.
As you enter the home, you are greeted by the impressive grand foyer with a double-story void and stunning chandelier, looking forward to the floating oak staircase with a pool-linked waterfall behind. Occupying the ground floor is the cinema room with theatre-style seating, Dolby Atmos built-in speakers, and its own kitchenette, all enclosed with acoustic walls and curtains to avoid disturbance to the rest of the house. The fully equipped gym with built-in speakers overlooks the atrium which is directly across from bedroom five. The oversized man cave is located behind barn doors in the garage and encompasses a custom built-in bar, island bench, and ample space for a pool table and other entertainment features.
The main living areas are all located on the second floor, taking best advantage of the excellent views. The kitchen is fit for a chef with a built-in Siemens oven, steamer and microwave, custom electronic joinery, and a full-length butler’s pantry with a glass roof. The outdoor entertaining area flows from the living area with floor-to-ceiling glass sliding doors connecting both areas. The outdoor area overlooks the award-winning swimming pool with a custom-built outdoor kitchen, making it the perfect place to relax on a warm summer afternoon.
The standout master bedroom is a true centerpiece of the home, with windows on 2 sides to capture the stunning views. Complete with a beautiful ensuite that includes a freestanding bath, Italian tiling, and a walk-in robe. The three remaining bedrooms are all located on the upper floor, overlooking the pool with oversized windows. Bedroom four is complete with its own ensuite.
Centrally located this home has everything you are looking for and more.
Features:
• Home architecturally designed, by Marchese Partners, with the building completed in 2018
• Samsung electronic front door handle with fingerprint and app access
• 6m grand entry with chandelier and direct view through to pool linked waterfall
• The kitchen includes a built-in Siemens oven, steamer and microwave, custom electronic joinery, hideaway power points, butler’s pantry with a glass roof, zip taps, marble backsplash, and Dekton bench-tops
• Floor to ceiling sliding glass doors providing access to the alfresco area, pool area, and front balcony
• A custom-built, full-amenity external kitchen in the alfresco area with Ziegler & Brown built-in BBQ, Dekton bench-tops, Vintec bar fridges, oversized island bench, strip heaters, and electronic skylights.
• 2018 NSW/ACT pool of the year coming 3rd overall in Australia
• State Awards (NSW & ACT combined)
– Gold Winner – Innovative Project
– Highly commended – Pool & Spa Combination – In-ground Spa
• National Awards (All state GOLD Winners)
– Highly Commended – Innovative Project
• Self-cleaning mineral pool and spa with waterfall and see-through acrylic feature
• Fully equipped gym overlooking atrium and pool waterfall
• Movie room with 88′ Samsung TV, theatre seating, Dolby Atmos surround sound system with underfloor subs, acoustic walls, ceiling star lighting, and kitchenette with Vintec bar fridges
• Master bedroom with floor to ceiling windows offering breath-taking views, huge walk-in robe, and designer ensuite with freestanding bath and double vanities
• Bedrooms 2 & 3 contain floor to ceiling windows, BIR’s and switch glass (frosted to clear) to provide views over the pool
• Bedroom 4 includes BIR, ensuite, and a private deck overlooking the pool
• Bedroom 5 is located downstairs making it the ideal home office or guest bedroom, with direct access to a separate downstairs bathroom
• In-ceiling Sonos speaker system
• Recessed electronic blinds
• Ducted reverse cycle heating and cooling with zoning
• In-slab heating
• Italian tiles throughout including flooring, bathrooms, and grand entry
• Two-way fireplace
• Laundry with built-in hampers, copious amount of storage, and external access
• Mancave with custom built-in bar and island bench, room for pool table and toys
