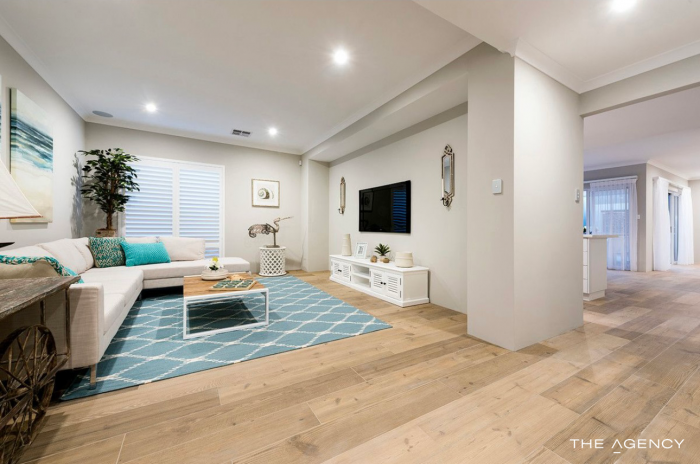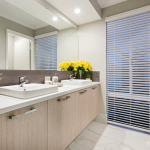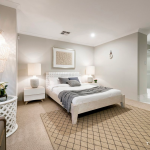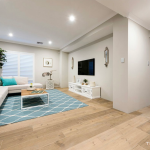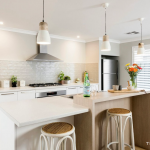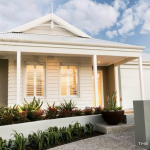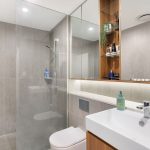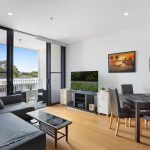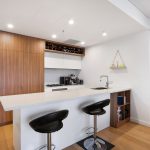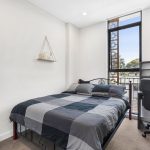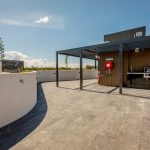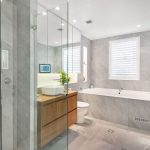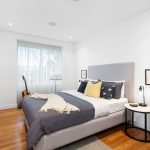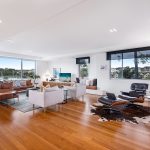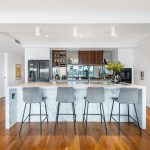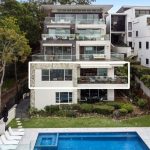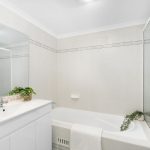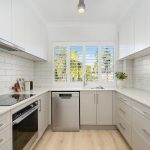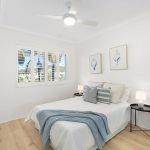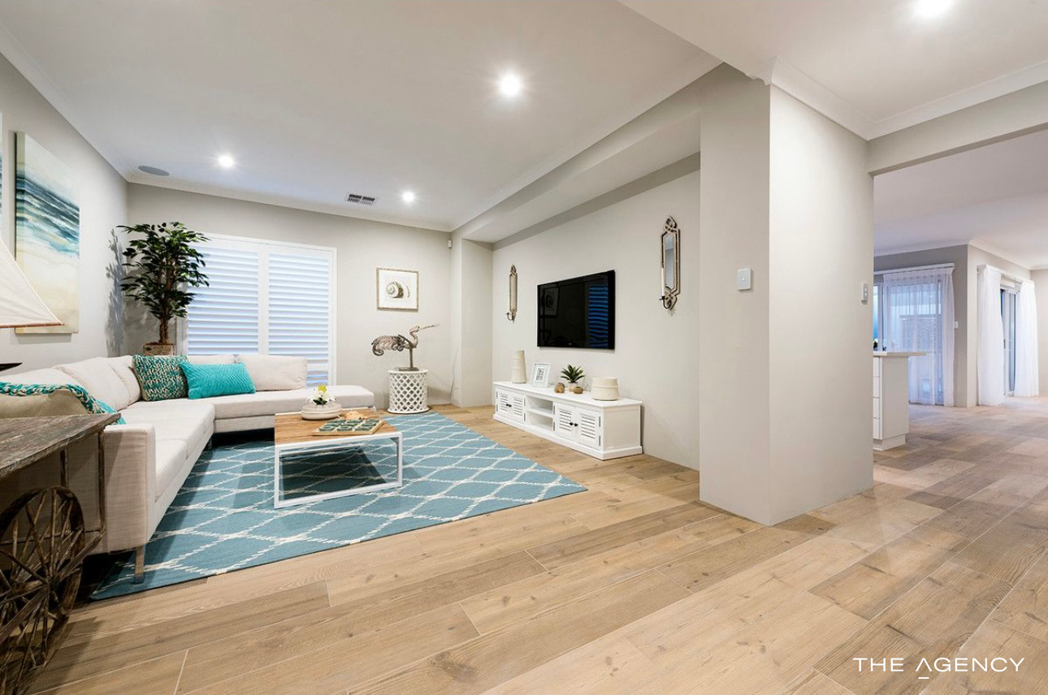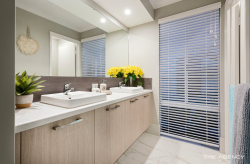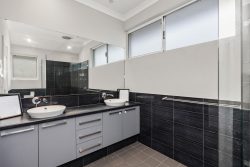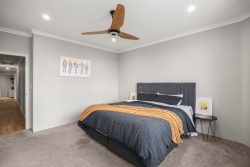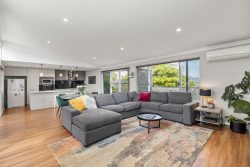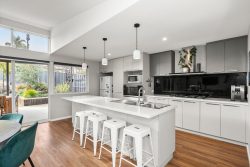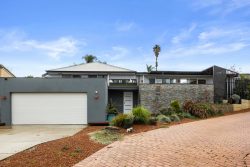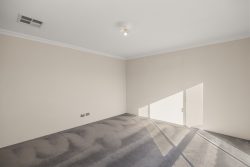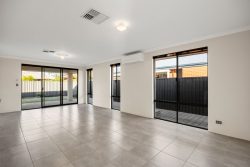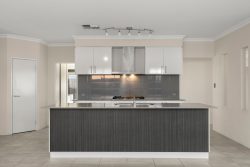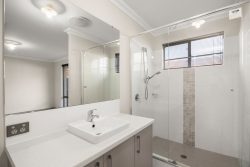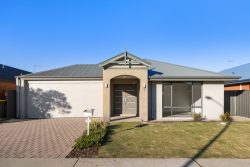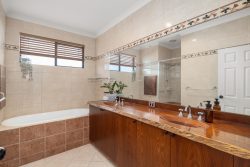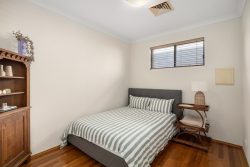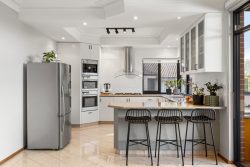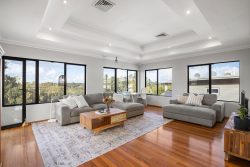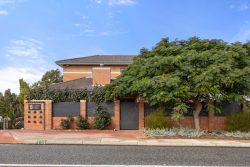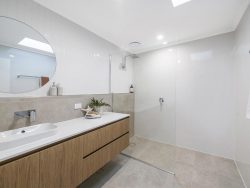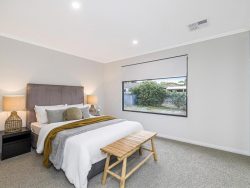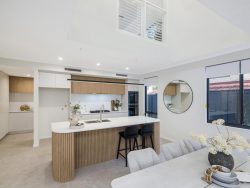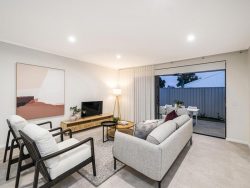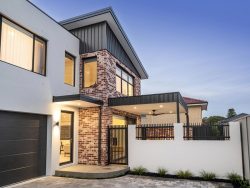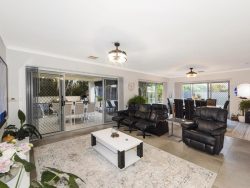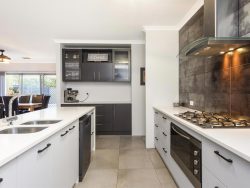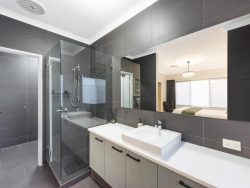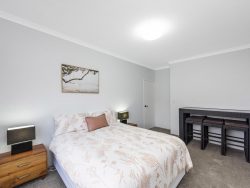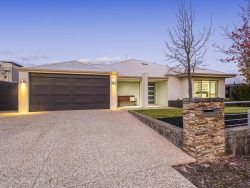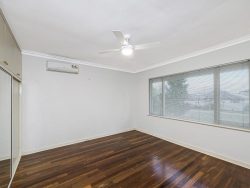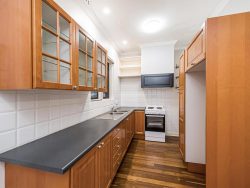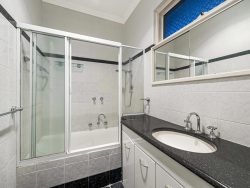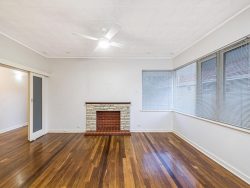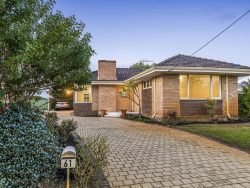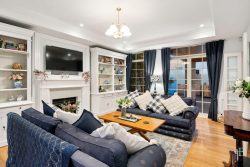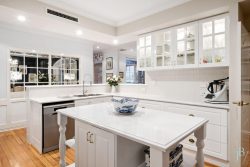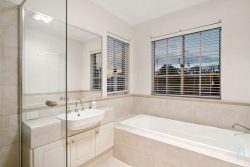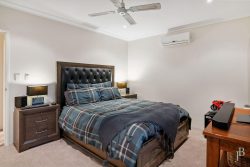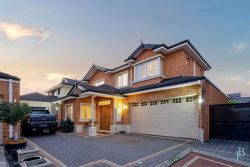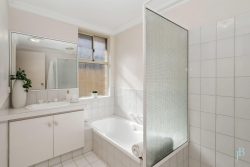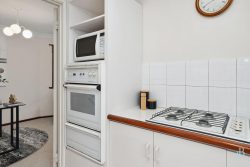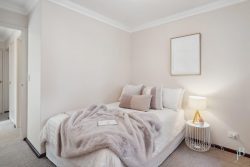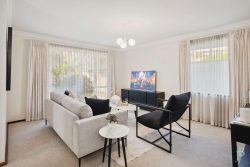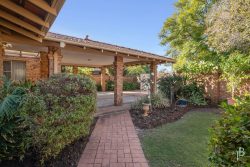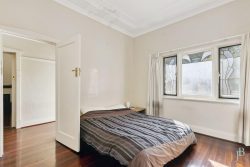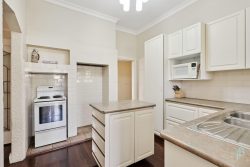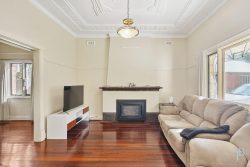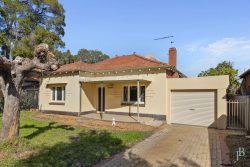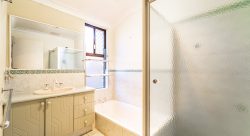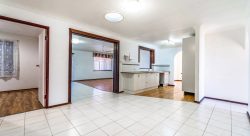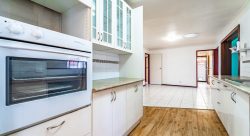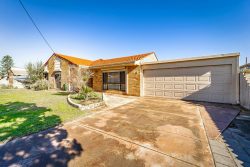17 Silas Parade, Alkimos WA 6038, Australia
The oh so charming Hamptons inspired exterior with its shiplap frontage and classic shady verandah, has a timeless, coastal cottage vibe! However, step inside the light filled, spacious interior of this charming home and be completely amazed by the space and light! …All ideally located in a quiet, pocket of this friendly community within the highly popular Trinity Beach Estate, Alkimos.
This home channels a classic Coastal Hamptons aesthetic and is purposed for a comfortable, low maintenance lifestyle on a landscaped easy care block. Within, discover three spacious, light-filled living areas, high ceilings, a communal activity / office zone, four large bedrooms (including the dreamy, super sized main bedroom / retreat) and a spacious double garage.
Set within the heart of the community, life is easy! You’ll be just a couple of minutes stroll to shops, cafes, restaurants, the Keiki Early Learning Centre, Alkimos College, John Butler College, a short meander down to the thriving hub of Butler Boulevard and five mins drive and your feet are on the white sands of Alkimos Beach!
This former display home built by Aveling Homes has been finished to exacting standards – infused with many extras…so you don’t have to!
//FEATURES TO LOVE:
– White Plantation Shutters
– Rustic Oak timber look porcelain tiles throughout informal living areas and the front verandah
– Polished aggregate on driveway and alfresco area
– Ducted reverse cycle air conditioning
– Large, extra width/height glass entry door
– LED down lights, feature pendant lights & garden lights
– Recently added Solar panels
– Extra spacious, serene master suite / retreat
– Luxurious, sleek ensuite with marble look tiles, double vanity, double width shower & separate WC
– Expansive walk in robe with custom designed storage, shelving, drawers and hanging space
– Large front lounge / media room (currently used as a music room with space for the grand piano!)
– Open plan lounge / dining / family with custom fitted white shears framing the extra height alfresco doors
– Large galley style chef’s kitchen with walk in pantry, 900mm Westinghouse oven, cooktop and range hood, subway-style tiles, abundant neutral cabinetry, double fridge recess and dishwasher
– Study space with built in shelving and desk overlooking the family room – ideal as a homework / work from home area
– Queen size minor bedrooms with built in robes
– Recent addition of an electronic bidet / WC
– Outside: Private, spacious alfresco with ambient lighting and landscaped, easy to maintain courtyard gardens, with mature shrubs and pretty garden beds – ideal for entertaining friends and family as an extension of the living areas.
//IS THIS PROPERTY ECO FRIENDLY?
– Yes, it has newly installed solar panels and LED lights throughout, an efficient reverse cycle air conditioning system and a water wise garden
//WOULD A FAMILY LIKE LIVNG HERE?
YES, the home is large enough to house a busy family with options for separation to accommodate the needs of everyone. There are good schools, beach and parks close by!
//WHAT ABOUT DOWNSIZERS / RETIREES?
PERFECT! – for those not ready to be crammed into a box or retirement village, this home is on a manageable 450sqm block with an established low maintenance, waterwise yet beautifully landscaped garden with enough space for entertaining family and friends without all the work! Walking distance to facilities; shops, doctors, chemist, parks and of course the beach is just a five minute drive away. The front verandah is a delight for sitting and chatting to the friendly neighbours!
