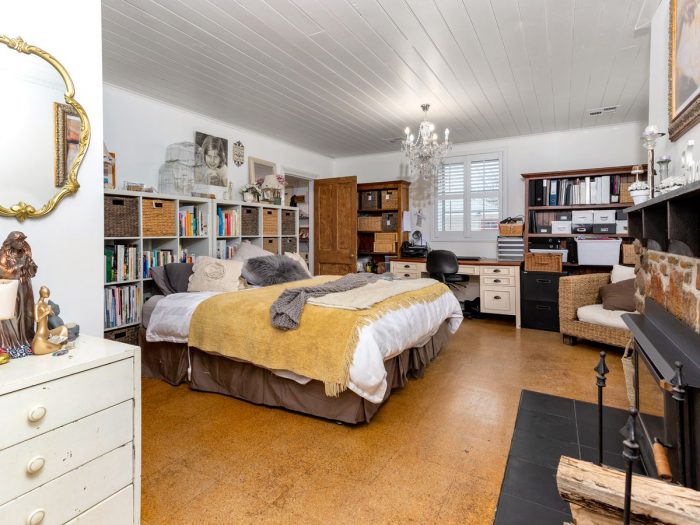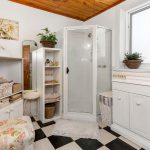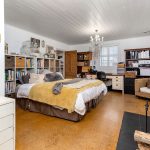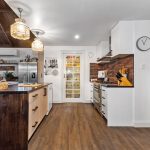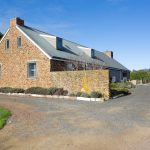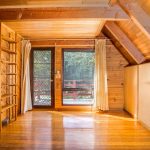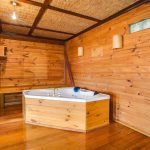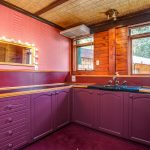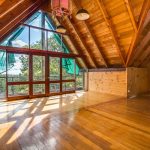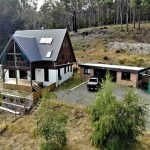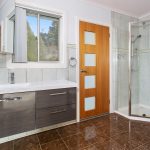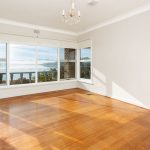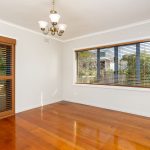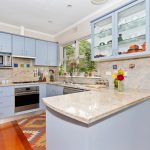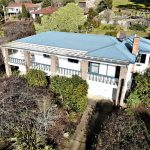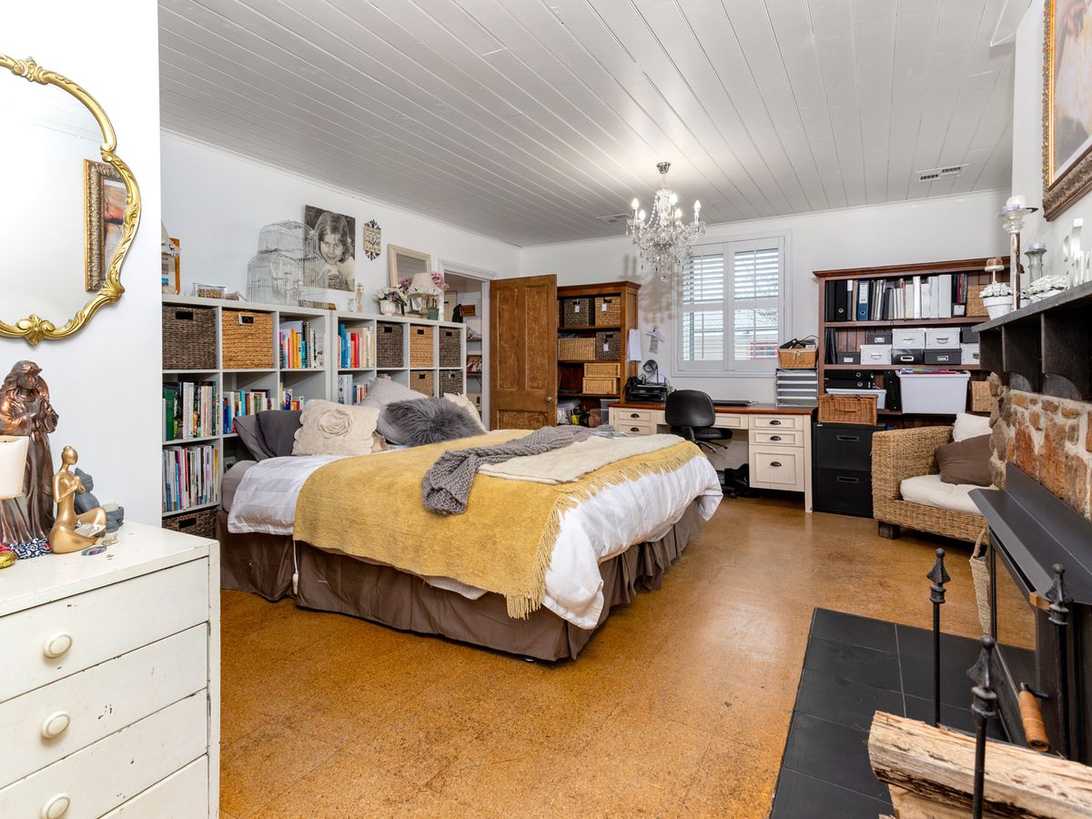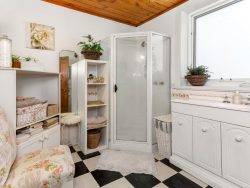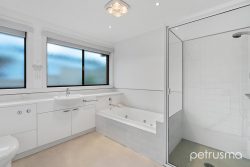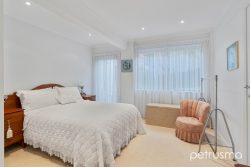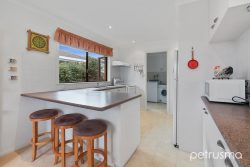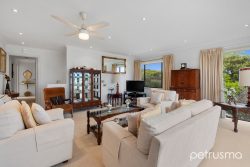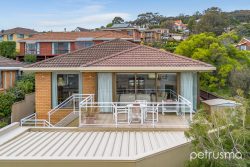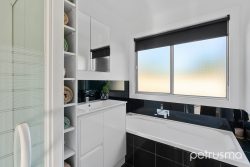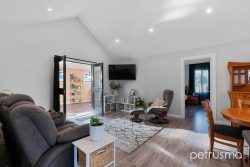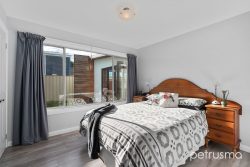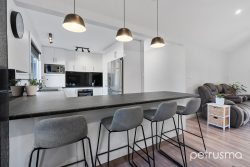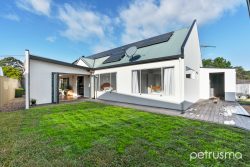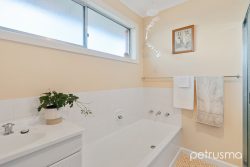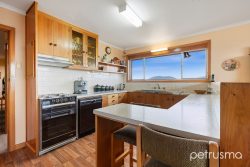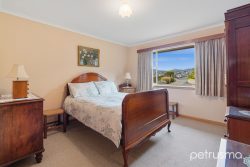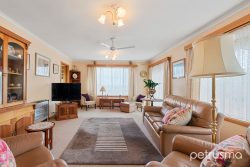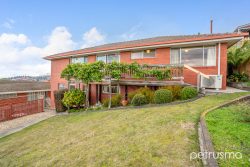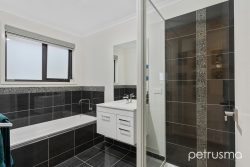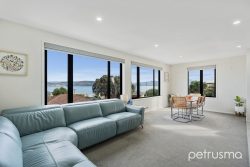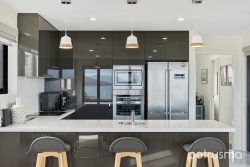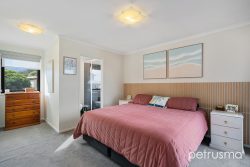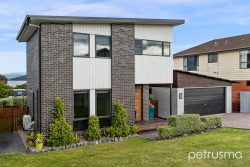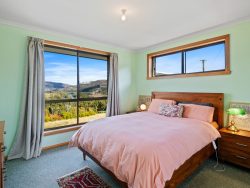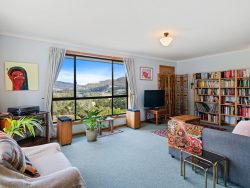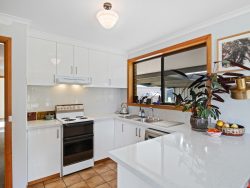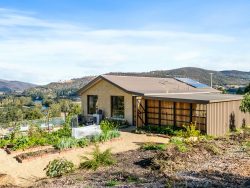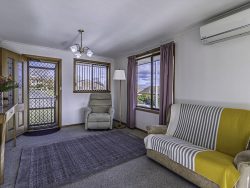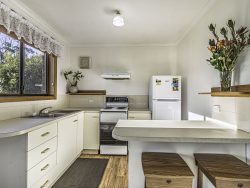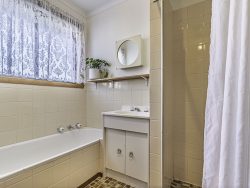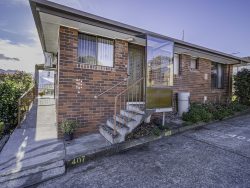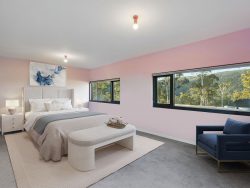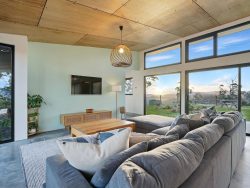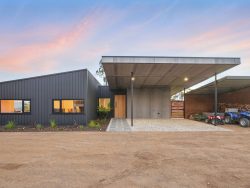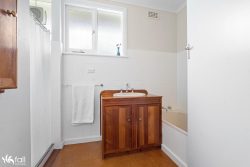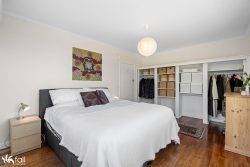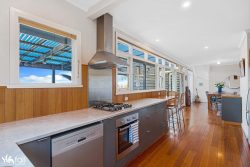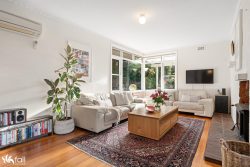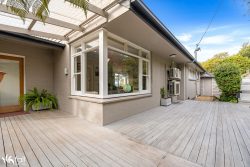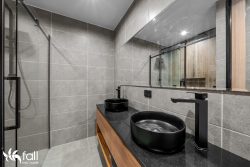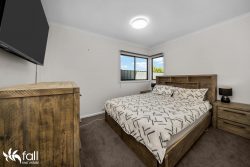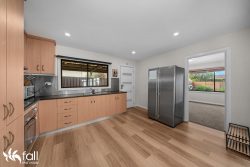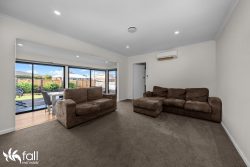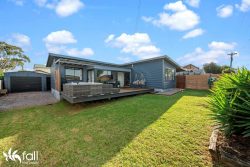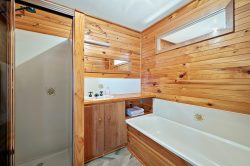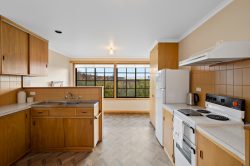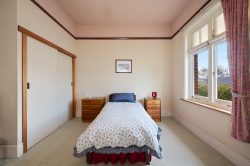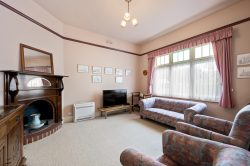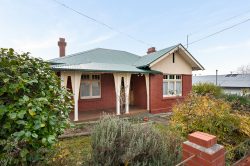175 Moore St, Westbury TAS 7303, Australia
Located just on the outskirts of the historic village of Westbury is this picturesque and sophisticated homestead cited on just under 3 acres of productive land with distant views of majestic Quamby Bluff.
Offering genuine lifestyle options that’s less than 3kms to shops & services in the nearby village of Westbury & a leisurely 30-minute commute to the northern city of Launceston.
The property is ready for you to embrace and enjoy your new rural escape with the comforts of a luxury lodge with self sufficient living if you choose; boutique espalier orchard, rustic camp fire, character chook house and much more.
The Landholding:
– 1.083 hectares, fenced into 4 paddocks plus the homestead paddock
– stock yard
– water is supplied to each paddock from a bore
– 10,000 litre fire water tank
– 2 x 26,000 litre water tanks
– 1 x 4,600 litre water tank
– water bore
– septic tank
– a reticulated garden watering system maintains the established espalier orchard, grapevines, berry patch and vegetable garden.
– espalier orchard with various apples, nashi, pear, plum (early, mid and late varieties)
– chook yard
– extensive vegetable garden and berry patch
– hothouse/glass house
– work shed
– hay barn
– fire pit
– outside camp kitchen
– outside shower
– local rubbish collection and mail delivery
– nbn connected & cable tv services
– current owners have used one paddock for Airbnb glamping in vintage caravans and Safari tents, the other paddocks run livestock.
The Residence/Homestead:
– sunny northerly aspect with a low-maintenance Hardiplank and solid stone exterior with double-glazing throughout.
– heat pump and ducting throughout for warmth
– double insulation in the Great Room
– 4 spacious bedrooms: 2 upstairs and 2 downstairs. The north facing master suite boasts a well-appointed W.I.R, parent retreat area and stone fireplace.
– expansive open-plan living in the Great Room boasting a floor to ceiling stone fireplace with high vaulted timber ceiling with stunning exposed beams, bi-fold doors & floorboards underfoot.
– the chef’s kitchen features Italian tile splashback, warm wood bench top, 900mm oven with gas tops, generous pantry & quality fixtures & fittings.
– laundry & mud room with original restored, concrete wash trough
– two dining areas; formal dining area which boasts a 12 seater dining table and an additional family sized table adjacent to the kitchen
– downstairs bathroom with shower, vanity and toilet
– additional living are in the loft above the kitchen/Great Room
– upstairs bathroom suite
– a carport with undercover walkway to the homestead
The Stone Stable:
– 120m2 stone and hardiplank bespoke studio space
– L-shape space that is open but conveniently divided into 3 areas
– exposed beams & timber ceilings
– exposed stone walls
– wooden sliding doors
– Concrete floor
– separate toilet & wash basin
– shower
– kitchen bench and water basin
– gas hot water
