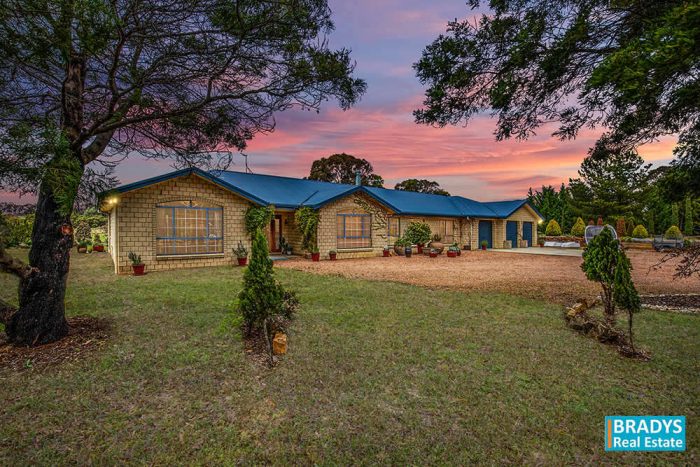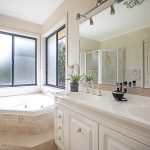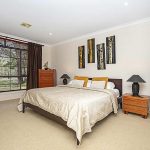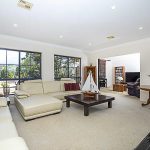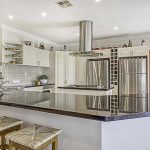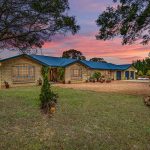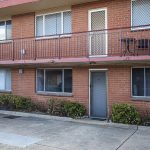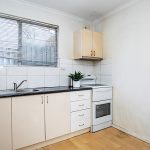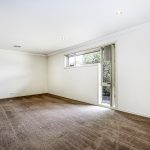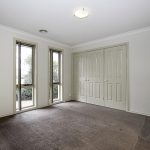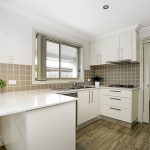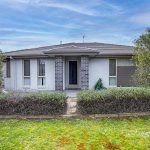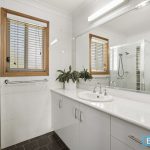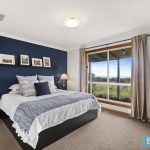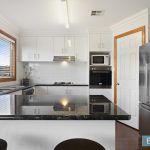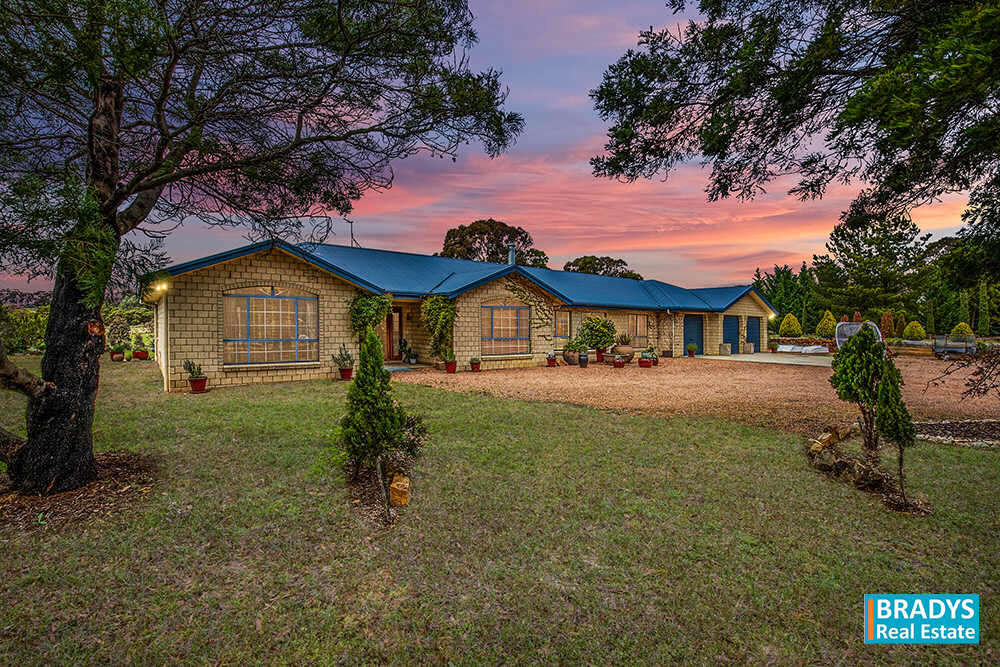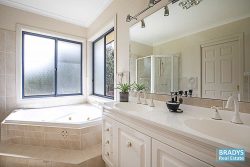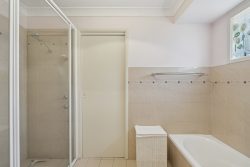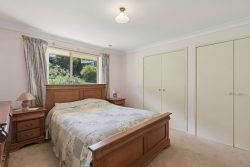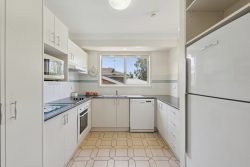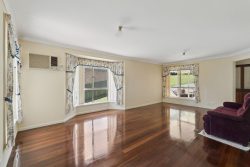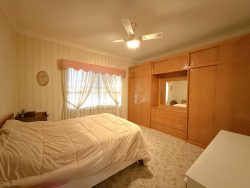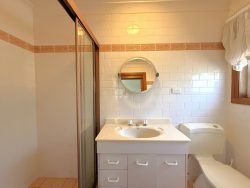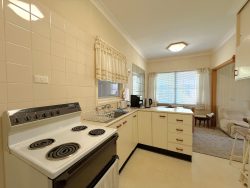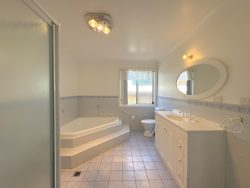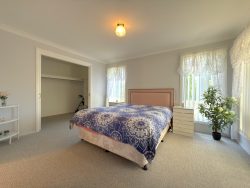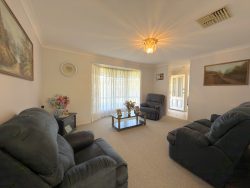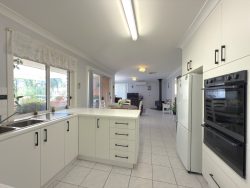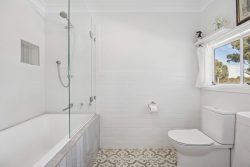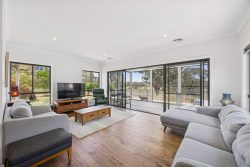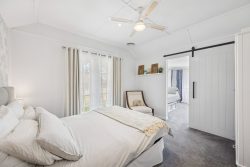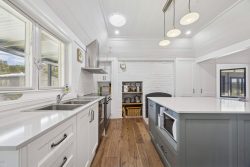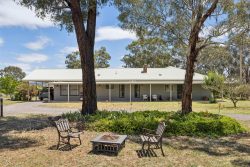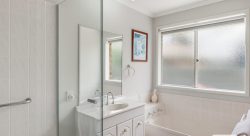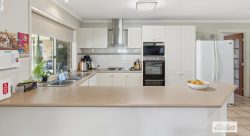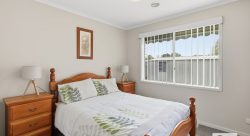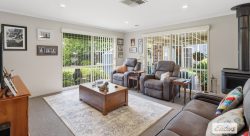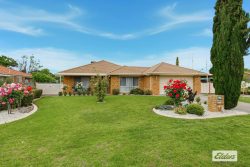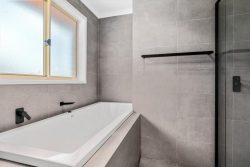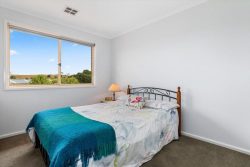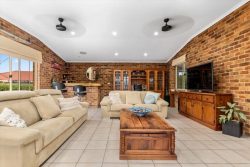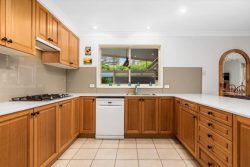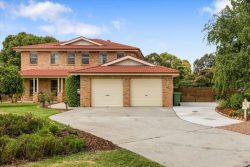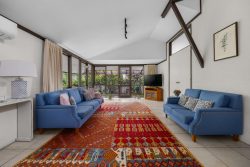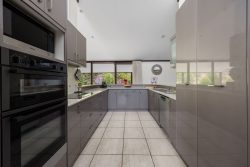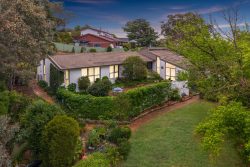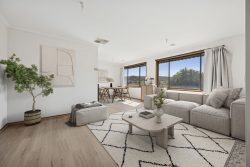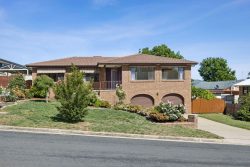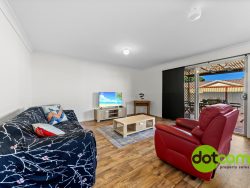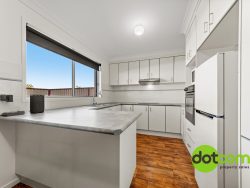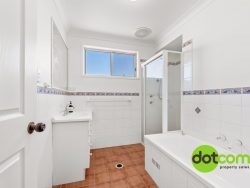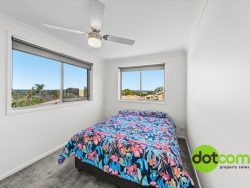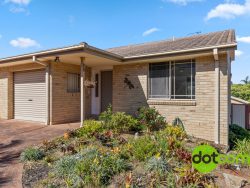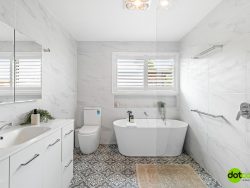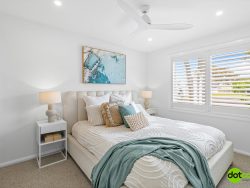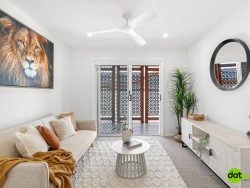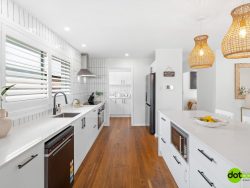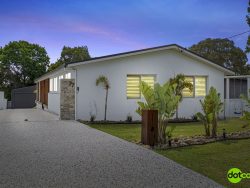18 Essendon Rd, Bungendore NSW 2621, Australia
Living in Carlton Estate provides you with the perfect balance of rural living on 2 acres surrounded by stunning farmland and an easy 15 minute drive to Queanbeyan, 20 minutes to Canberra airport, less than 10 to the Defence Headquarters (HQJOC) and only a few minutes into the wonderful Bungendore village and all its amenities.
A circular driveway frames the entrance to the property beautifully and you get a sense of the grandeur that this home provides. A beautiful grand entrance with double French timber doors provides a welcoming feeling as you enter this wonderful home.
With both formal and informal living areas, this home is all about space, entertaining and enjoying the spectacular view that practically every room offers.
The elegant lounge and dining areas provide plenty of space for you to retreat away from the huge family/meals area, that showcases a stunning, centrepiece four way glass fireplace set on a solid black granite hearth.
In addition to the fireplace, heating and cooling is provided by a Daikin ducted electric reverse cycle system as well as a ceiling fan. The North East orientation also ensures there’s plenty of natural warmth coming through to the home early in the morning
The tiled family room and meals area is huge and opens out on to a fabulous entertainment deck that enjoys scenic views of the landscaped gardens and fields beyond. You’ll feel like you’re living on huge acreage without all the effort! A large shade sail also makes this area very functional on those hot Summer days.
If you love a huge open plan kitchen, then look no further. This kitchen was built with a large family in mind! Boasting room for two fridges, wine racks, ample cupboard space, stainless steel appliances including a twin drawer Fisher and Paykel dishwasher, and a centre island with under bench oven and a featured hanging rangehood over the 5 gas burner hotplates. The stone benchtop/breakfast bar is also so large it could easily fit the whole family, with space for 6-8 breakfast bar stools!
In total the home has four bedrooms, each are generously sized. The master bedroom is huge and segregated from the other bedrooms. It boasts a large walk through robe and a spacious ensuite with a double sink vanity and a large corner spa bath. You’ll love to soak up the bubbles and enjoy the views with the occasional cow strolling by in the nearby paddocks! The main bathroom is located on the other end of the house and it also has a bath, plus, there is a separate toilet and a separate powder area with a sink, all of which add to the functionality of this home.
A large laundry offers plenty of cupboards and bench top with space for an under bench washing machine and dryer.
Car accommodation wise there is a triple garage and a massive parking apron that can easily accommodate trailers and caravans.
The estate offers 500 acres of surrounding community farmland and a community bore.
Main features include:
-4 Bedrooms
-Formal entrance with double French timber doors
-Ensuite with corner spa bath and separate toilet
-Walk through wardrobe
-Builtins
-Main Bathroom with bath
-Powder room
-Separate toilet
-Formal lounge
-Formal dining
-2nd lounge
-Large tiled family room
-Spacious tiled meals area
-Huge kitchen
-Black granite benchtop/breakfast bar
-Island bench
-Large 900m stainless steel Westinghouse gas hotplates
-Stainless steel feature hanging rangehood
-Under bench 900m stainless steel Fisher and Paykel oven
-Double sink
-Pantry
-Double fridge space
-Wine rack
-Stunning centrepiece open fireplace with solid granite base
-Large laundry bench top and cupboards.
-Ducted Daikon electric reverse cycle air conditioner
-Triple garage
-Circular gravel driveway
-Loads for room for caravans and trailers
-Huge entertaining deck
-Large shade sail
-Stunning landscaped gardens
-20.000 litre in ground water tank
-Septic system
-Association ownership of 500 surrounding acreage.
-Community estate bore
