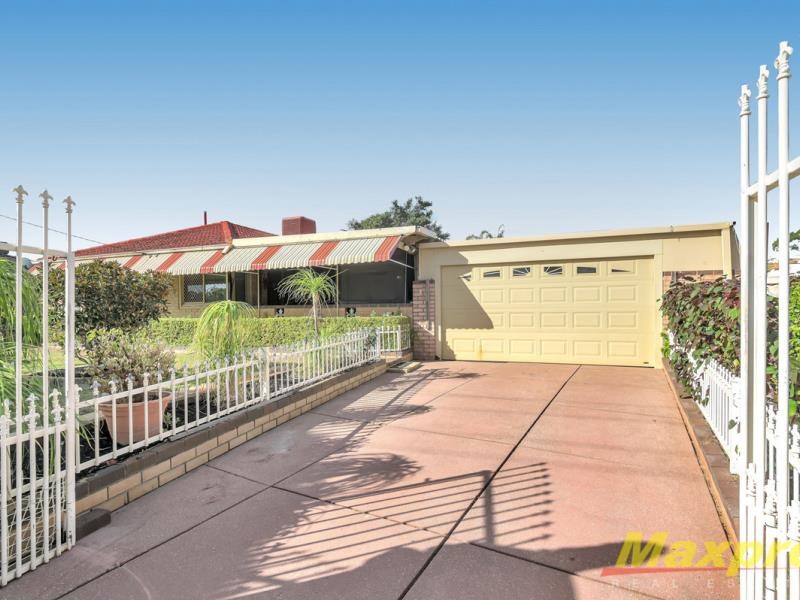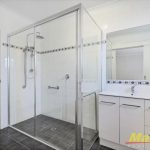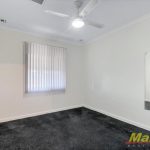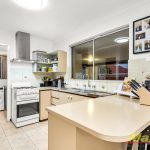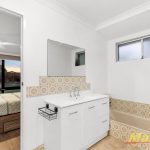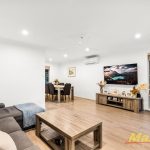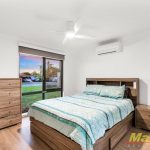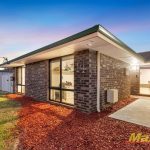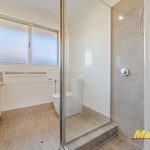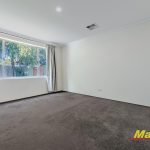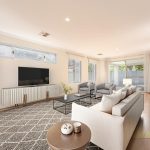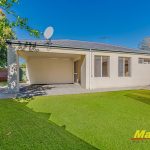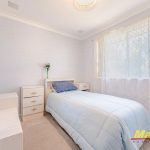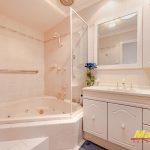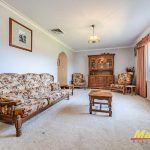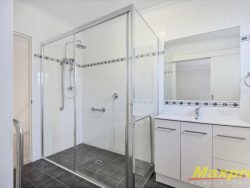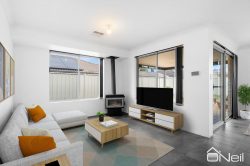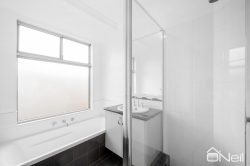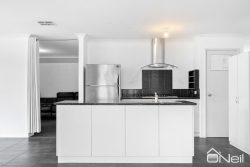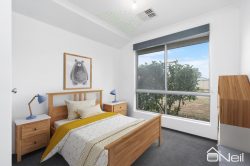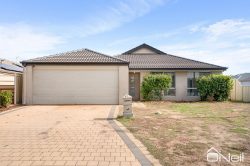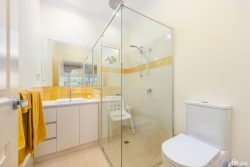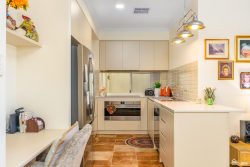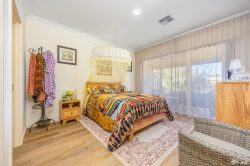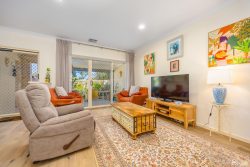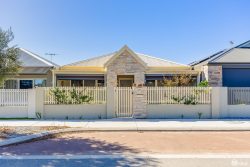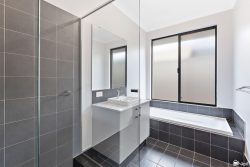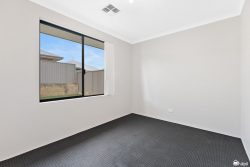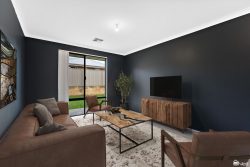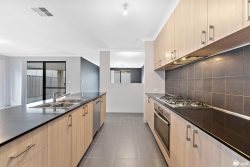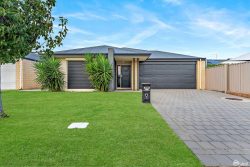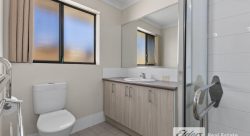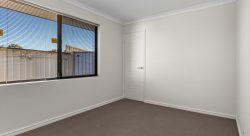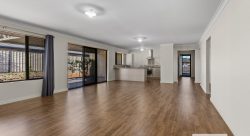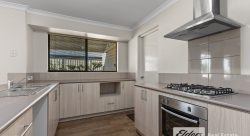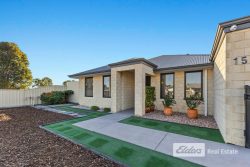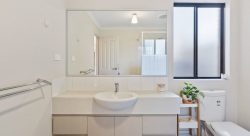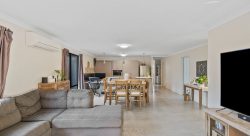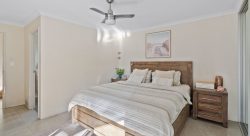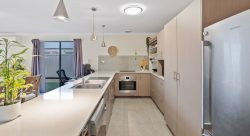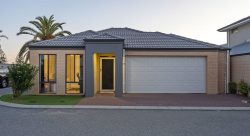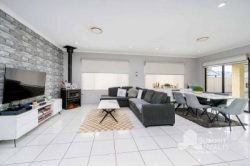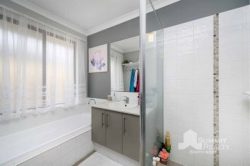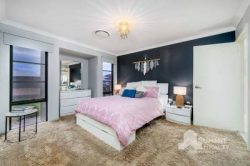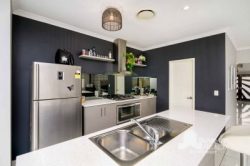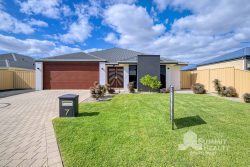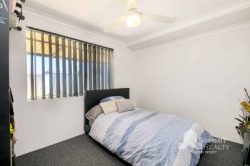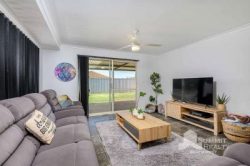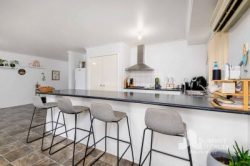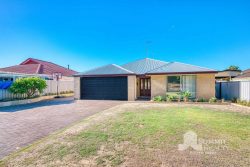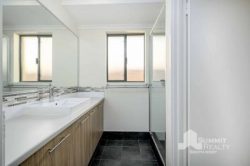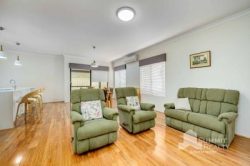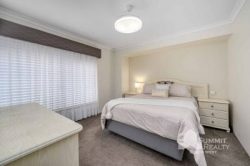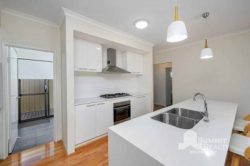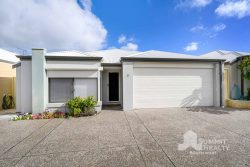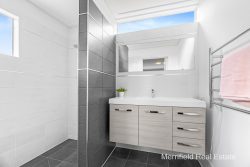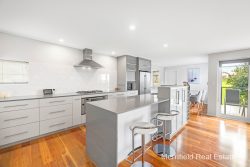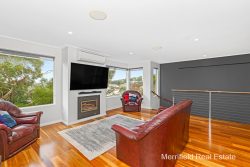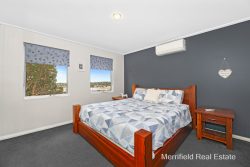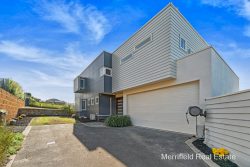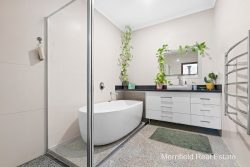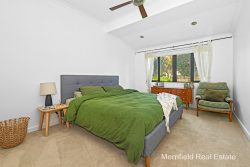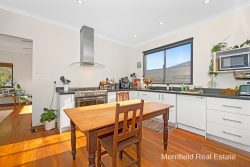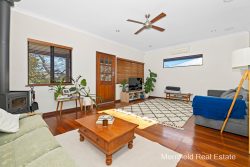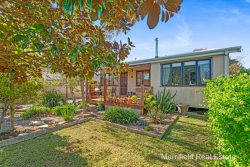18 Foxwood Way, Langford WA 6147, Australia
A Huge home on a magnificent 764m block Zoned R20/R30
This 4 bed 2 bath home has been extended and renovated with masses of living space both inside and out plus so much parking, shed and workshop space you could easily get lost
Current owners have opened up one of the bedrooms to make some extra living space so it is currently configured as a 3 bed 2 bath but can easily be changed back to make your 4th bedroom.
The main house has been added to with a massive master bedroom + ensuite adjoining a huge open living zone with direct access to the outdoor workshop area – ideal to use as a granny flat for extended family and currently enjoying walk through access from the main house through French glass doors.
A dedicated living area at the front of the home leads to a bright and open kitchen with servery through to the rumpus room in one direction and the 3 original bedrooms in the other as well as a well appointed family bathroom a super spacious utility room and laundry.
Outside entertaining is a breeze when you have the choice of an enclosed patio at the front of the home with retractable cafe style blinds, A covered patio at the rear opening off the rumpus/2nd living room leading to artificial turf and well placed border gardens,
…as for workshops and sheds? There wasn’t room on the floorplan to show them all so if you are a tradie, hobbyist or work from home there are so many options your head will be swimming.
All this in a fully fenced garden setting with gated entry and R20/30 development potential.
Key Points
* 4 bed or 3 bed – You choose
* Huge rumpus room, activity centre or 2nd living room with…
a. Fully tiled
b. Built in cabinets
c. Split system air conditioning
* Main bedroom with huge dual access ensuite
* Separate entry to rear addition gives many choices
a. Use as part of main home (current use)
b. Use as a granny flat for extended family
c. Close access to main house and rent out to use as extra income stream
d. Use as home office for adjacent workshop (subject to council approval)
* Ducted Evaporative Cooling
* Split System Air Conditioning
* Central well appointed kitchen with servery
* Large Utility Room
* Currently bed 4 has been opened up as extra living space
* Super spacious outdoor front living area with cafe style screen blinds
* 2 covered patios at rear with direct access from extended living
* – Lock up carport with automatic panel lift doors leads to…
* – Covered workshop/vehicle space with roller door leads to…
* – Garage workspace behind
* There are more sheds – keep them and use them or lose them to make more garden space
* Secure Gated Entry and Fully Fenced at Front
* Welcoming front garden
* Huge 764sqm block – 21.1m frontage
* R20/30 Zoning –
