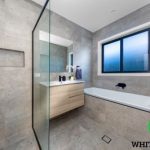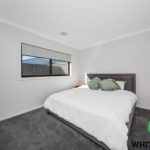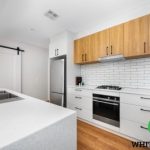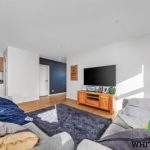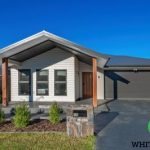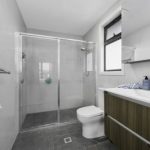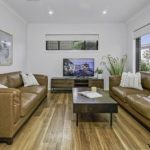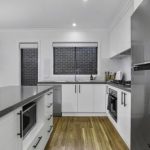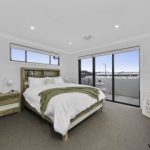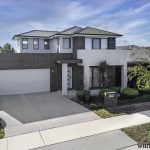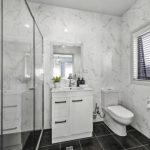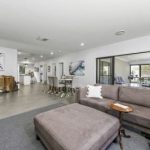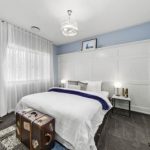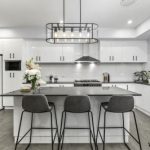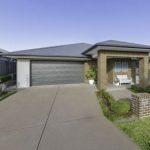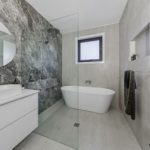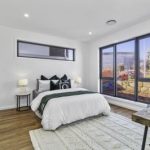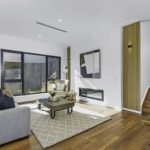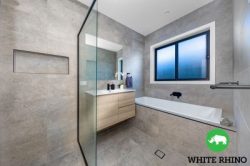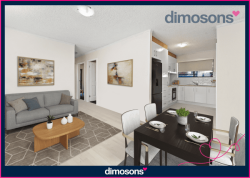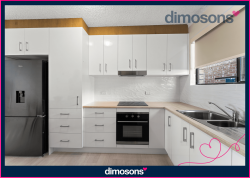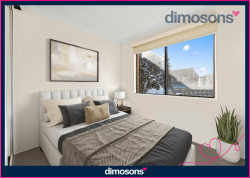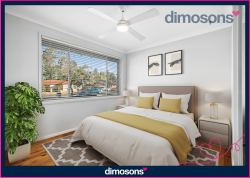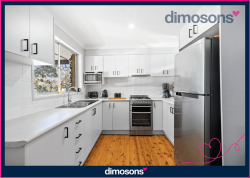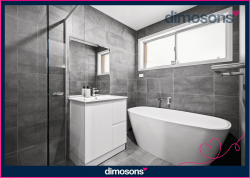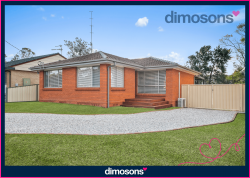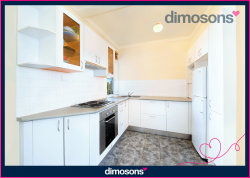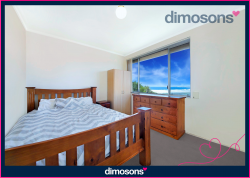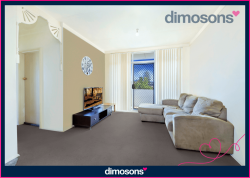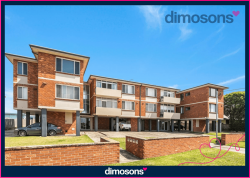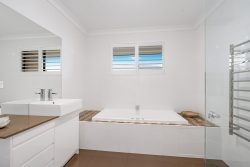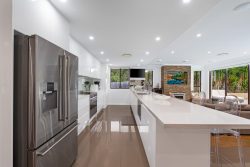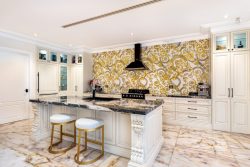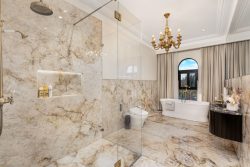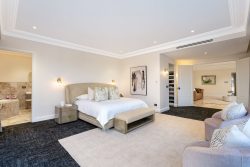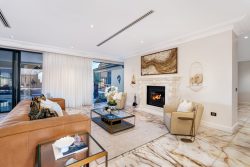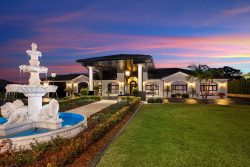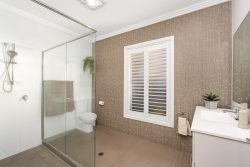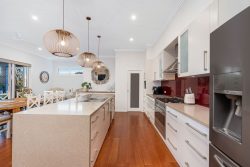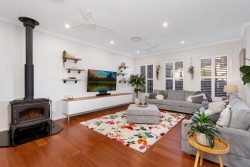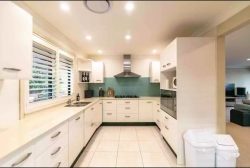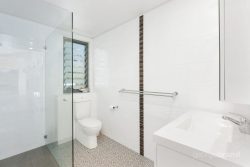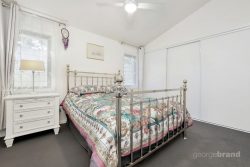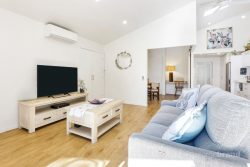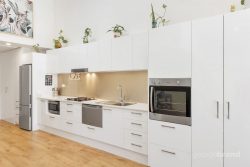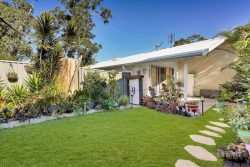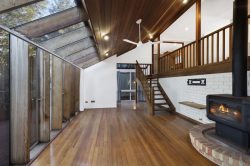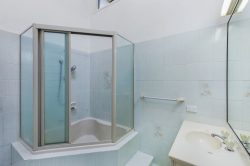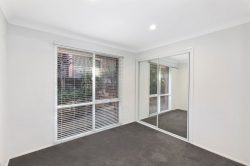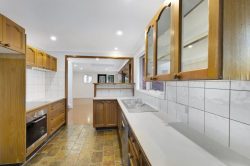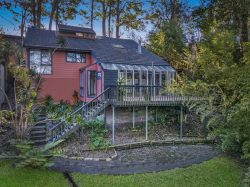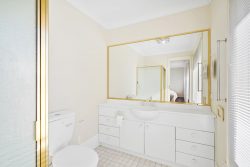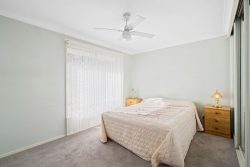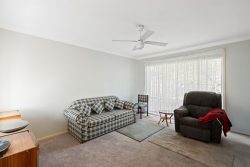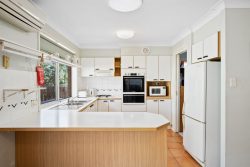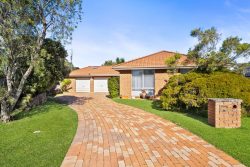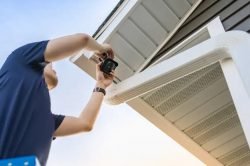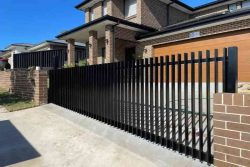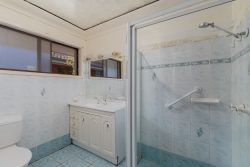18 McFarlane Ave, Googong NSW 2620, Australia
Experience luxury living at 18 McFarlane Avenue, Googong. This exceptional property offers a spacious and modern design, perfect for families seeking comfort and style. Let’s take a closer look at what this home has to offer.
Situated on a 419sqm block, this home boasts 163sqm of living space, including 4 bedrooms and a 40sqm garage. Built in 2021, it features a landscaped yard and neutral colors with timber flooring throughout.
The master bedroom is a haven with a feature wall, walk-in robes, carpeted floors, ceiling fan, and an ensuite with a floating double vanity. The 3 other bedrooms are spacious with built-in robes. The family bathroom is a true oasis, adorned with floor-to-ceiling tiles, a classy shower, a floating vanity, and a luxurious bathtub. The black tapware adds a touch of modernity and elegance.
The heart of the home revolves around the open plan dining and kitchen area, where unforgettable memories will be made. The kitchen showcases a sleek stone breakfast bench illuminated by pendant lighting, tiled splashbacks, and a walk-in pantry. Quality appliances, including a 600mm oven, 4 gas burners, and a dishwasher, make cooking a joyous experience. The abundance of windows floods the room with natural light, creating a warm and inviting ambiance.
A stylish barn door opens to the separate lounge room offering a cozy retreat for relaxation, leading to the covered alfresco via sliding doors.
The laundry offers ample storage and outdoor access.
No need to worry about extreme weather conditions, as the house is equipped with a ducted heating and cooling system, ensuring year-round comfort.
Ideally situated, 18 McFarlane Avenue is in close proximity to schools, shops, and the future Googong town center, providing you with easy access to amenities and a vibrant community.
Don’t miss the opportunity to own this stylish and convenient property. Contact us for a private viewing of 18 McFarlane Avenue, Googong.
Features
Spacious and modern design
Abundance of windows for natural light
Timber and carpet flooring
Floor to ceiling tiled bathrooms
Complete master bedroom with WIR and ensuite
Kitchen with stone breakfast bench, tiled splashbacks
600mm oven, 4 cooktop gas burners
Dishwasher
Walk-in pantry
Ducted heating and cooling
Double glazed windows
Covered alfresco area
4000L Water tank
Conveniently located near schools, shops, and amenities

