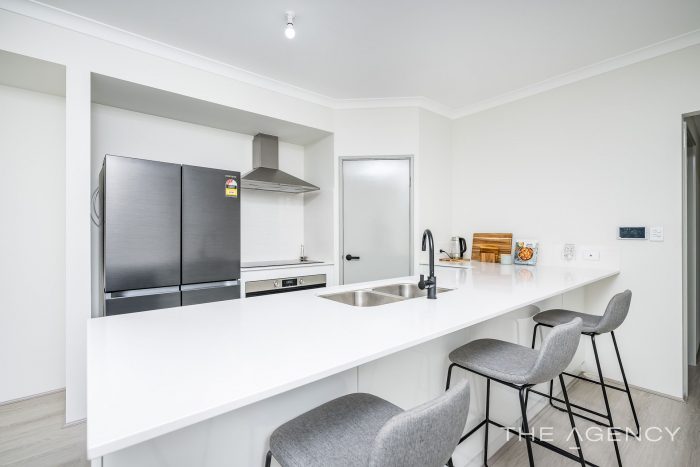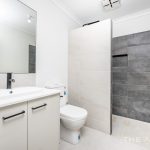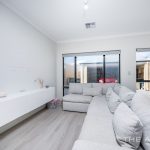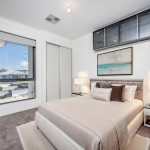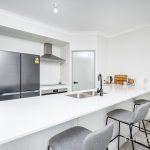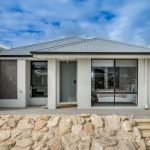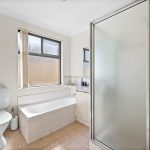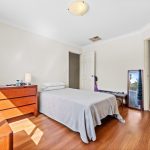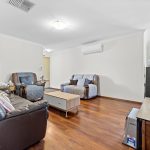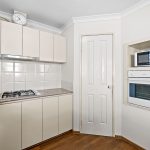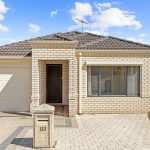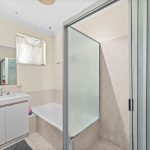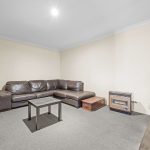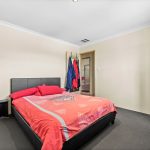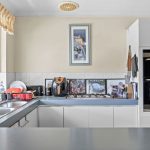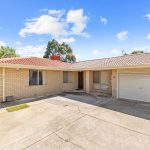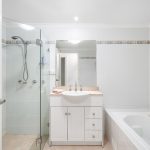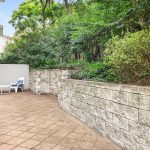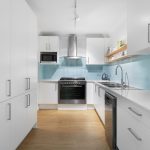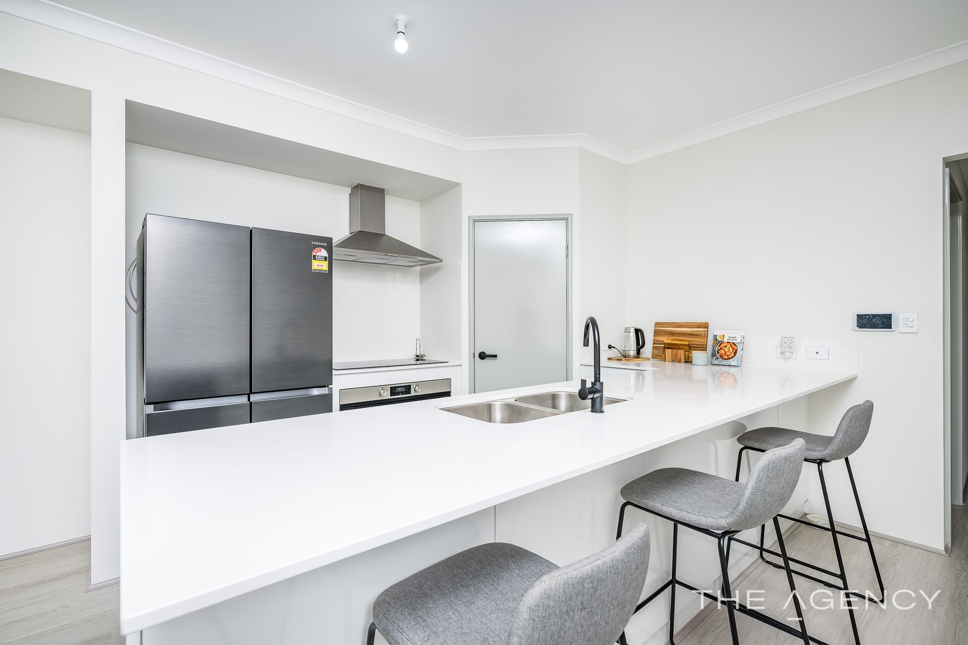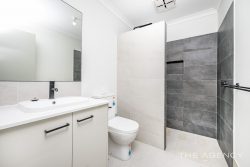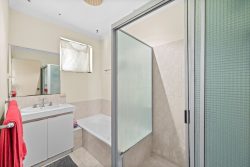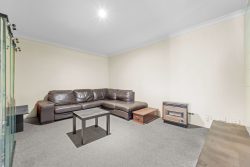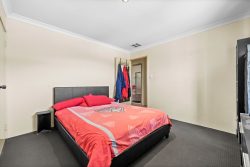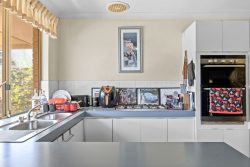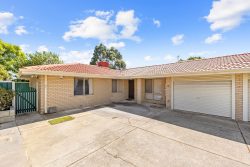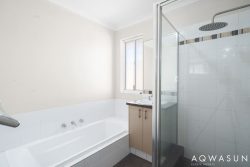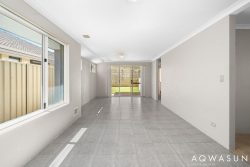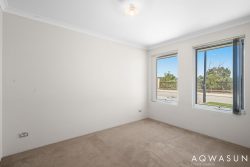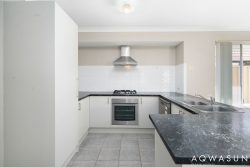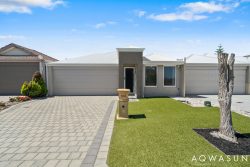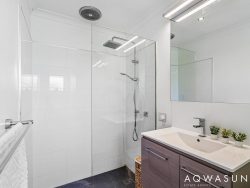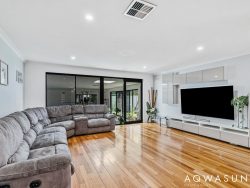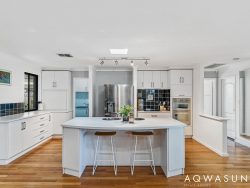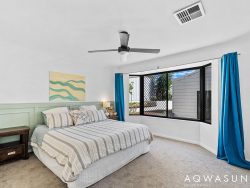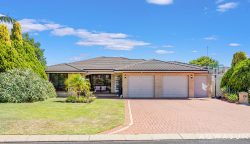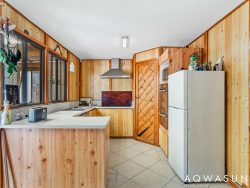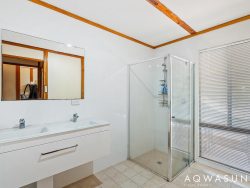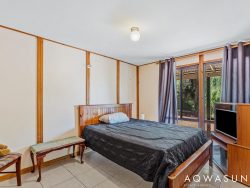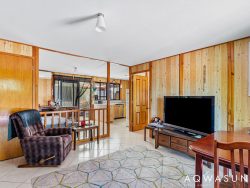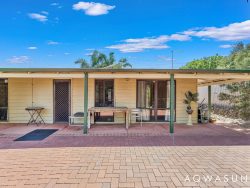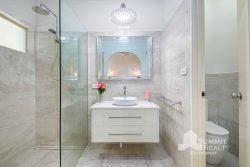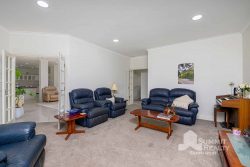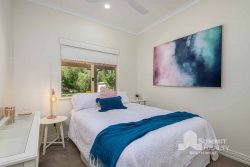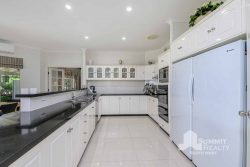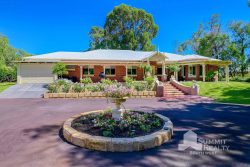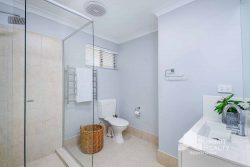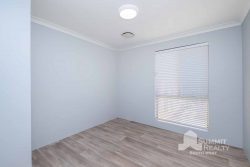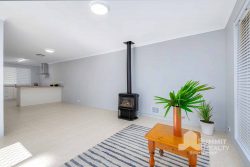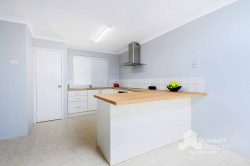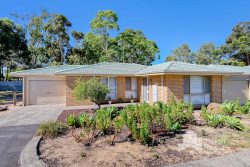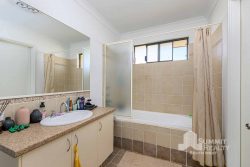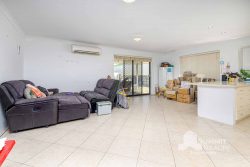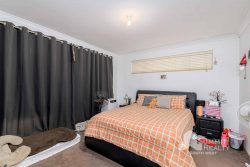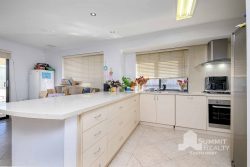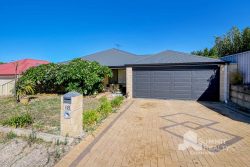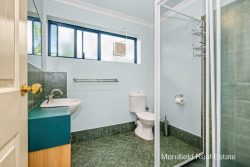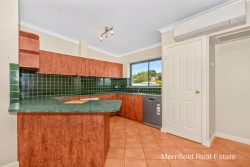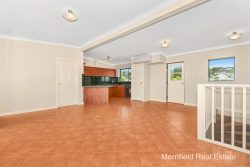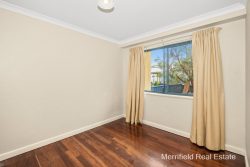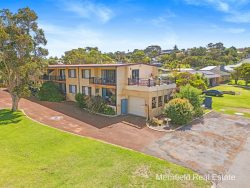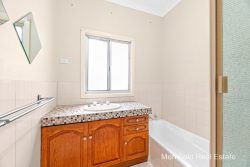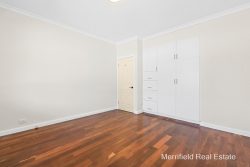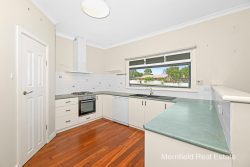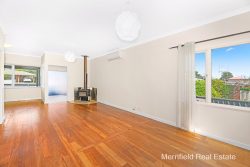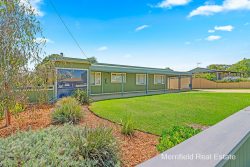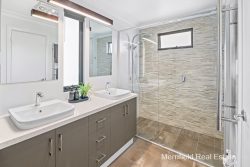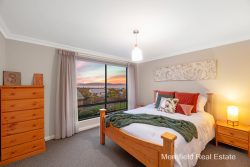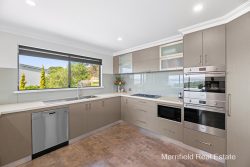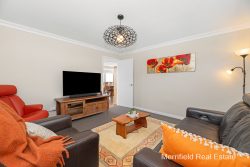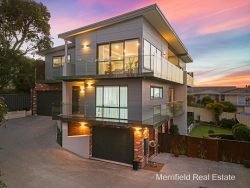189 Graceful Blvd, Alkimos WA 6038, Australia
This contemporary, modern (built 2022) coastal property offers the perfect package if you are looking for luxurious low maintenance living in a stunning coastal environment. It enjoys ocean views down the road at the front of the property.
It offers a fantastic lifestyle in thriving Alkimos Beach Estate on the coastal side of Marmion Ave. Located on a beautiful street with a large park just 5 minutes walk away. You will be living in Australia’s first 6 star green certified community where approximately 1/3 of the community is reserved for parks, bushland and playing fields. Enjoy a stroll to the local beach which has been identified by Surf Life Saving WA as an ideal safe location for beach activities. With 2 schools, childcare, supermarket, family tavern, gym, cafes, restaurants, medical centre and specialty shops all on your doorstep you have found a wonderful community you will love being part of. The freeway has just been extended to Alkimos and the Alkimos train station is now open.
What a great investment this property would make with a rent appraisal of $620 a week.
If you can’t view in person you can view the video walkthrough at the link below.
https://captur3d.io/view/the-agency/189-graceful-boulevard-alkimos-6038
The attractive rendered front elevation gives an early indication of the special property that lies within. This stunning property features 3 great sized bedrooms, 2 bathrooms, laundry, a spacious open plan kitchen, dining and living space that flows through a sliding door to a courtyard and and a double carport at the rear of the property.
The luxurious master suite features a superbly appointed ensuite and walk in wardrobe. The designer bathroom features on trend matte black tapware, mirror frame and handles. It features a hobless shower, vanity (stone bench top) and toilet.
2 further great sized bedrooms are In a separate area of the home, both with a built in double sliding wardrobes. There is also the convenience of a separate toilet. The family bathroom has the same beautiful contemporary finishes as the ensuite and features a bath, shower and vanity (stone benchtop).
The rear of the home offers open plan living at it’s best. High ceilings help create a wonderful feeling of space and light. The superb chefs kitchen features stone benchtops, a 900mm stainless steel oven, electric cooktop and rangehood, dishwasher, built in pantry and a plumbed fridge/freezer recess. The modern on trend vibe continues in the kitchen with matte black handles and flickmixer tap. The large stone benchtop with breakfast bar is perfect for family living and entertaining.
The open plan space flows out to a large exposed aggregate courtyard and a double car port with a remote controlled garage door which opens on to a rear laneway.
Back inside the intelligent design continues in the laundry that includes a linen cupboard, laundry tub and stone bench top with cupboards.
Finished to a very high standard some of the fantastic inclusions are:
Ducted reverse cycle air conditioning
Upgraded matte black tapware, showers screen, mirror frames and door handles
High ceilngs in the open plan kitchen/dining/living area
Stone benchtops in the kitchen, bathrooms and laundry
Quality flooring, tiles and window treatments
