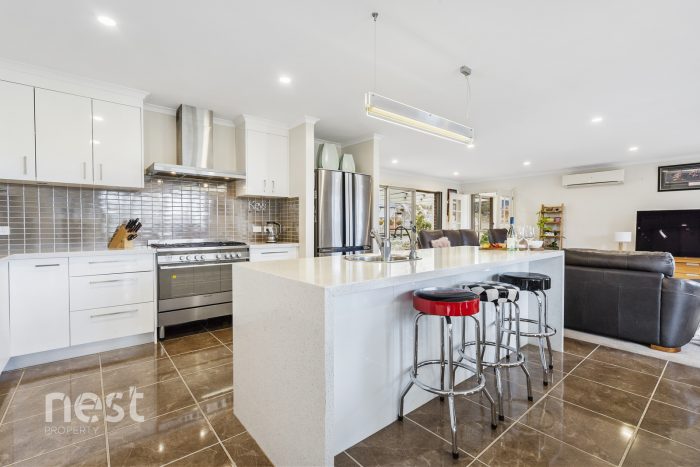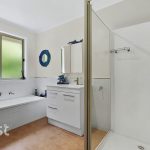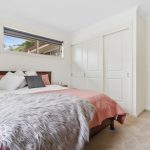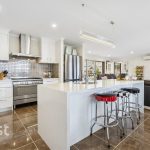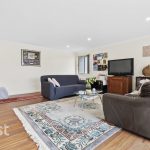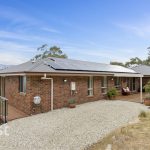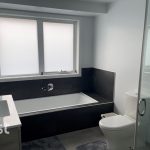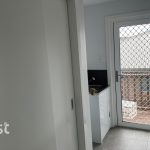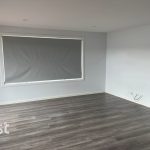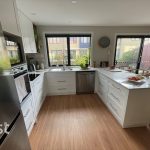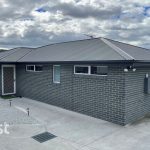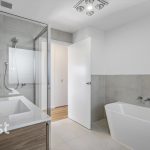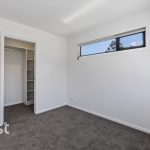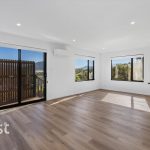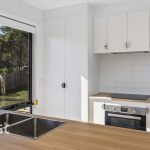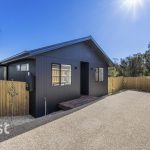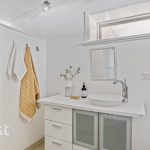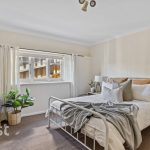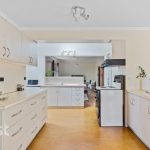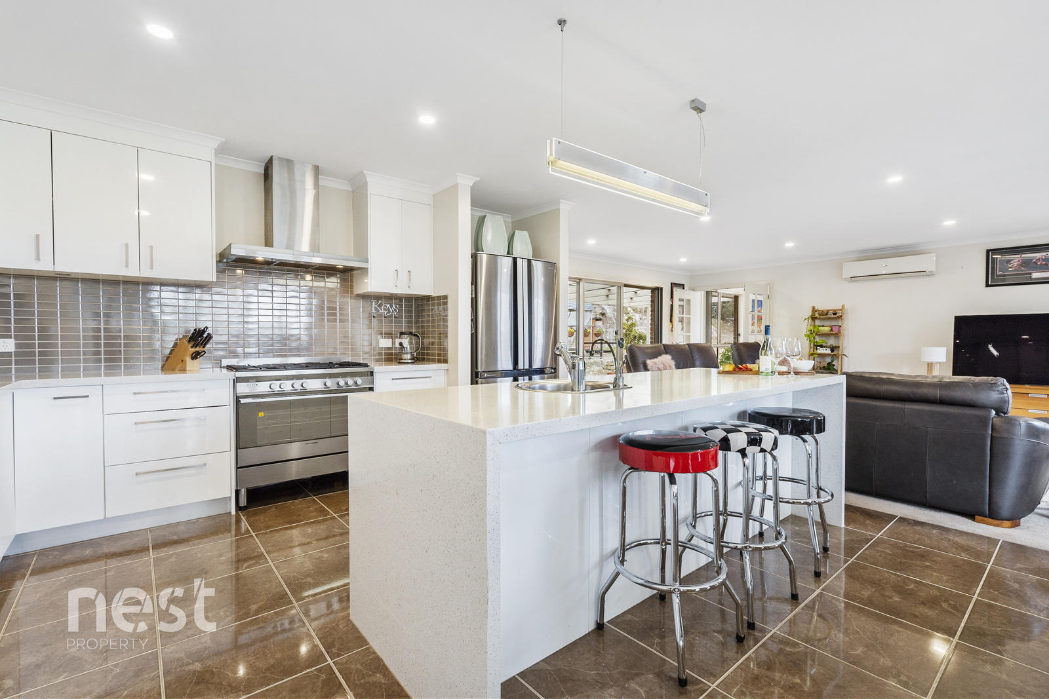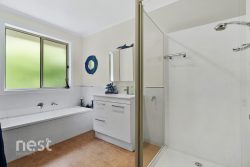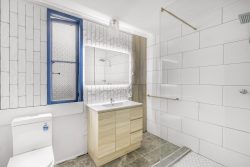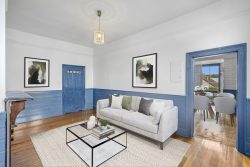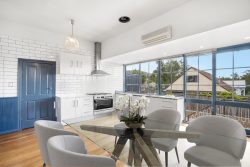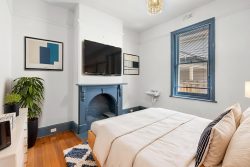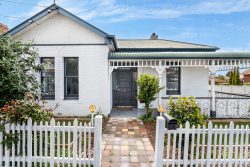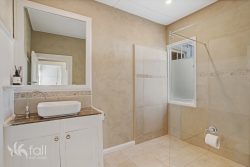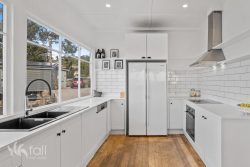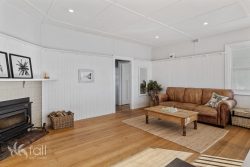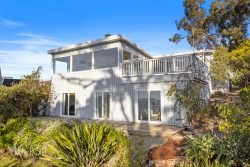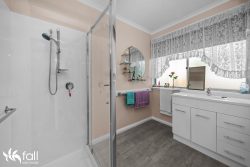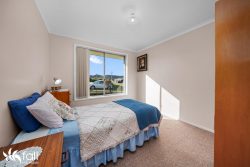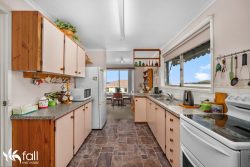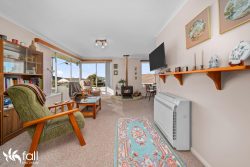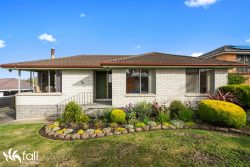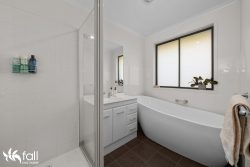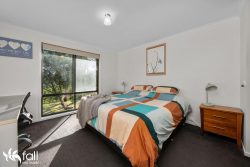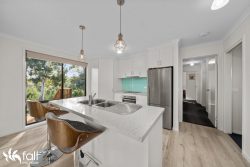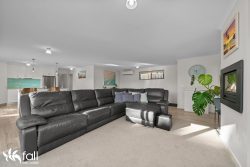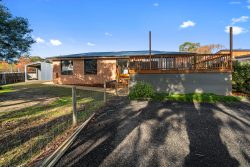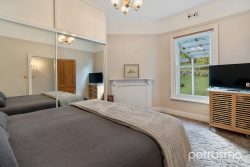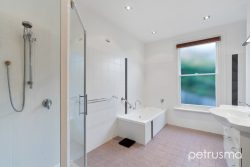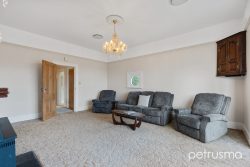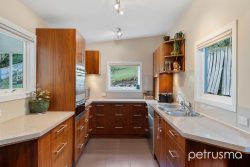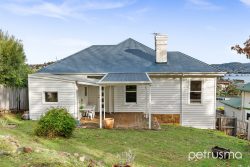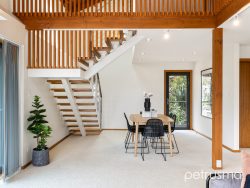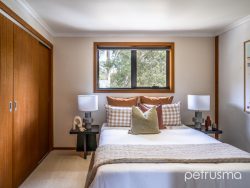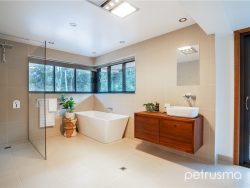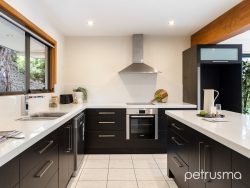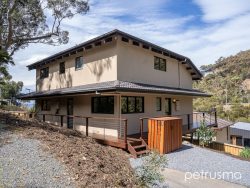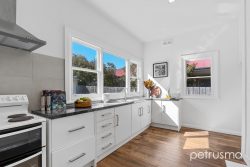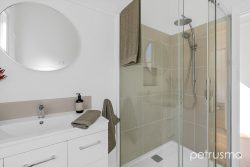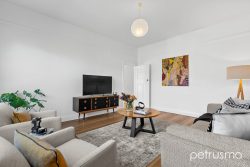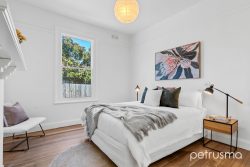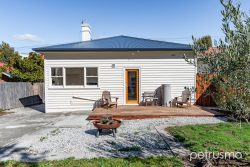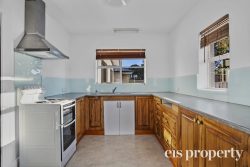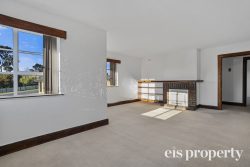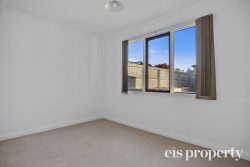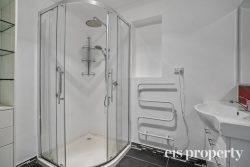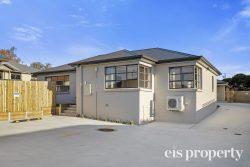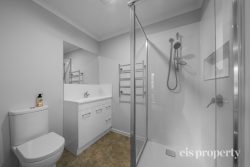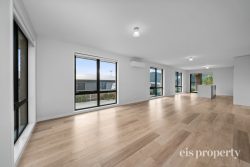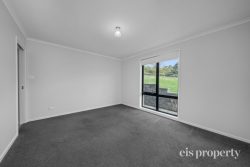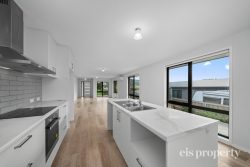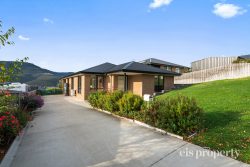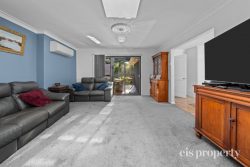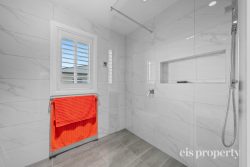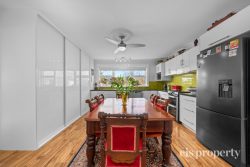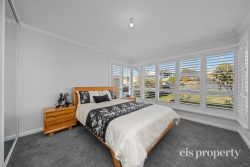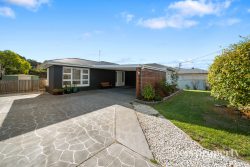18A Florelyn Terrace, Geilston Bay TAS 7015, Australia
As you make your way towards this magnificent property, through the natural bush, you are greeted with this astonishing home that is completely private with a spectacular outlook. The surrounding bushland provides a country-style sense of freedom and privacy and a view to enjoy, all the while still being only 10 minutes from the many restaurants, cinemas and sports arenas our region has to offer.
Nestled in the hill is this exquisite home split over two levels. It contains 4/5 bedrooms, two living areas, a beautifully equipped large kitchen, three bathrooms plus a powder room, along with outside entertaining areas to take in the sun all day. Upon entering, you are greeted with a grand entrance and a striking Tas Oak stairwell that leads you to the heart of the home. It provides the open-plan living with the lounge room, dining and kitchen. The modern kitchen is highlighted by the stone benchtops, double-door pull-out pantry, filtered tap (which can be operated by a remote) and an essential gas cooktop. The living flows to the multiple entertaining options, with the inside flowing outside and vice versa. From the dining room are double glass doors that open out to the amazing views. They stretch through the rolling hills, down the Derwent River and as far as Bruny Island with a picturesque backdrop of Mount Wellington. And, at night, enjoy a show of lights and the sunset. The rear deck feels like its own oasis with a natural sandstone retainer and lush green hedges that scape the rear yard. An undercover deck makes this the place to escape, providing perfection to host a breadth of guests inside and out.
This well-thought-out design provides separate areas for all the family. Continuing on from the heart of the home, there are two separate wings at either end. Both parents and children have privacy each end of the house whilst the living/dining/kitchen area is central to both. The northern end of the home hosts two spacious bedrooms all capturing the stunning view. These perfectly positioned bedrooms are complete with built-in wardrobes for your convenience. Furthermore, at this end of the home is the sleek main bathroom. Adjacent to this is the powder room and also a laundry with plenty of storage, which provides access to the rear yard. On the opposite side of the home, you will find the generous master suite. It captures the entire southwest facing view and is accessible via the private deck, which is a great separate haven for the parents to relish. The suite comprises of a large walk-in wardrobe in addition to boasting a premium ensuite (the size of a typical main bathroom) with a walk-in shower, a separate spa bath and a dual vanity sink. Next to the master suite, there is also a separate study or nursery to accompany this wing of the home.
Downstairs is a wonderful space with a superb secondary living area complemented by an additional bathroom, allowing this space to function independently from the upstairs component. This could be a great area for a teenage retreat or perhaps accommodating guests – whatever your requirements may be! Also on this level is a large double garage and workshop. Underneath the stairwell, you could create a unique space for a wine cellar or utilise as additional storage.
The exterior of the property boasts a large shed, 40 solar panels, 22,000-litre water tank, plenty of parking (including level access to the home at the rear) and an abundance of bush for the children to explore. The lifestyle this home offers usually necessitates a travel time of 30-40 minutes to the major shopping and entertainment centres of Bellerive, Hobart and Glenorchy.
The style of the house, and the lifestyle it provides, speaks for itself. This high-class property is outstanding in many regards, with fabulous entertaining spaces, extensive levels of privacy and practicality for any family big or small.
