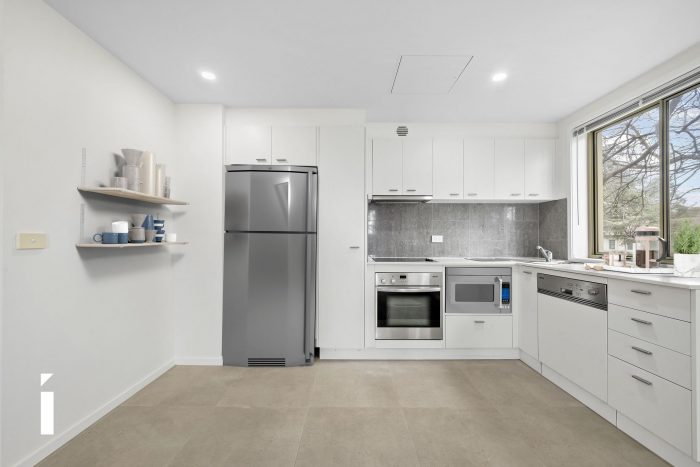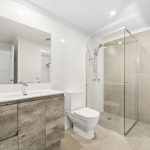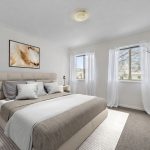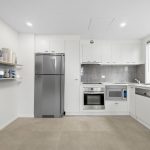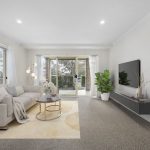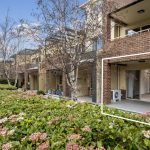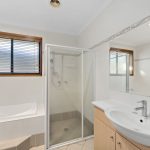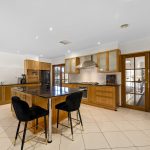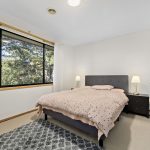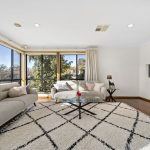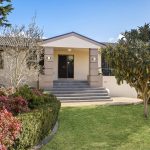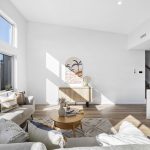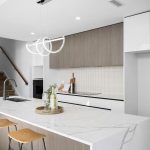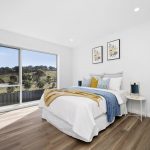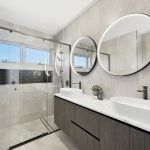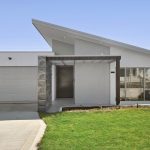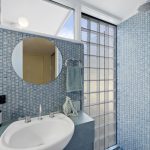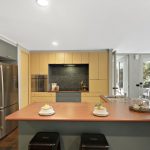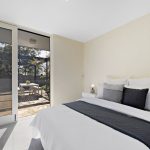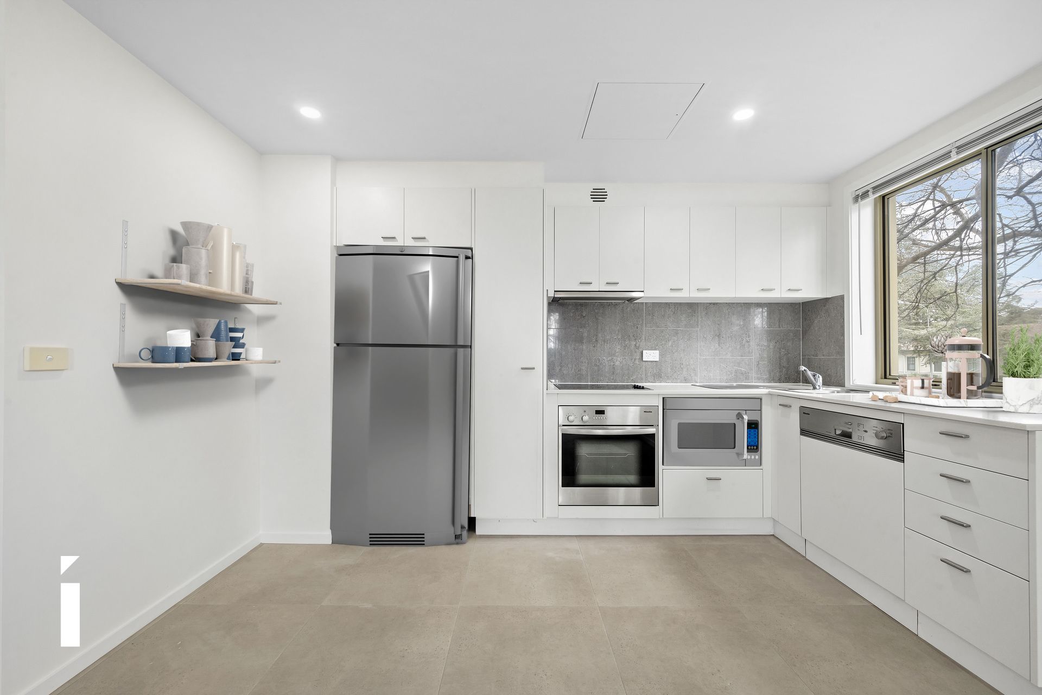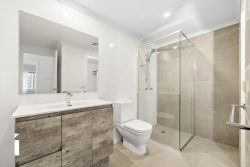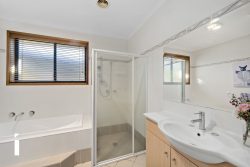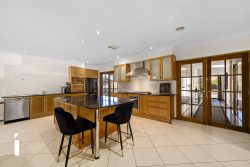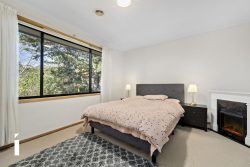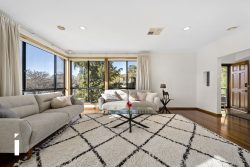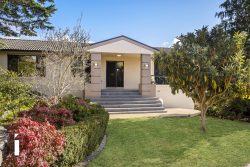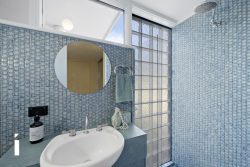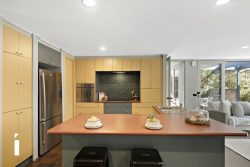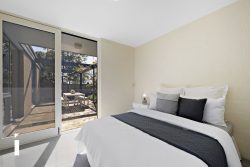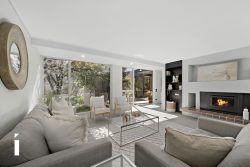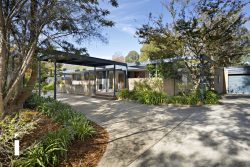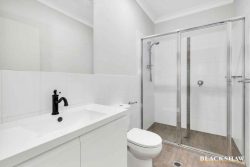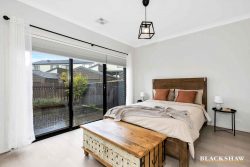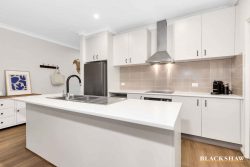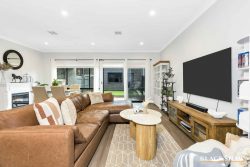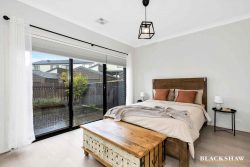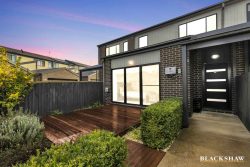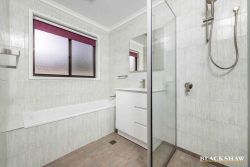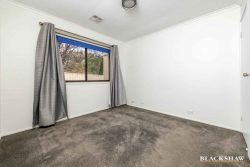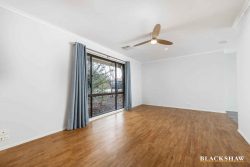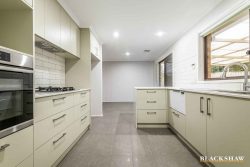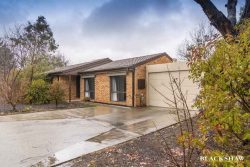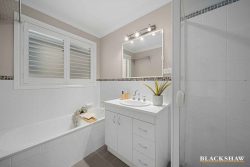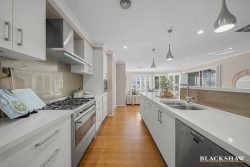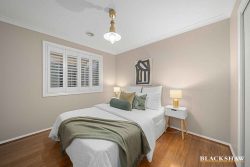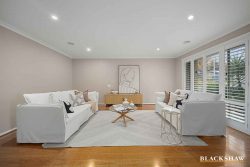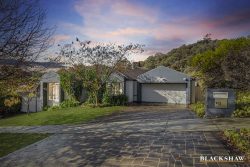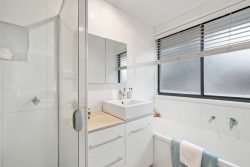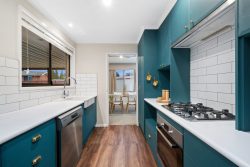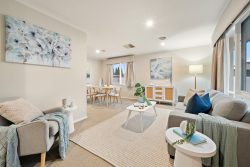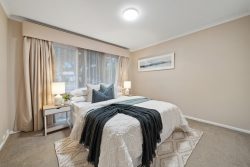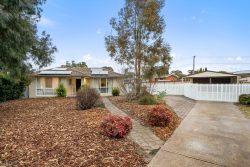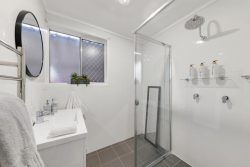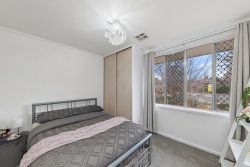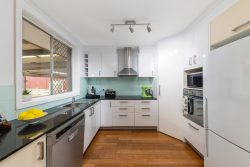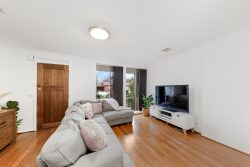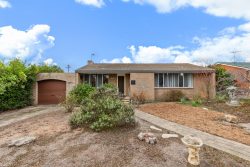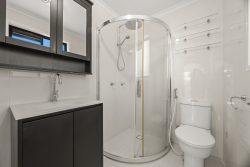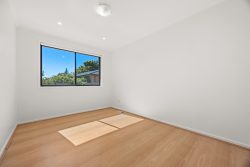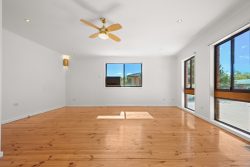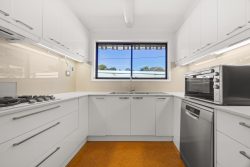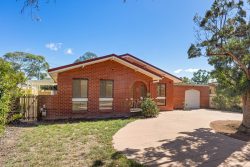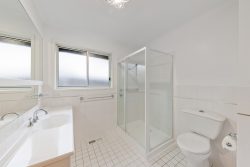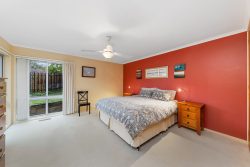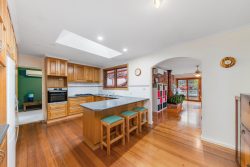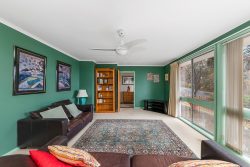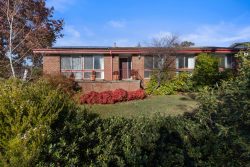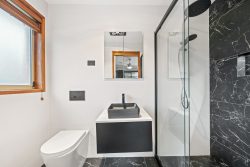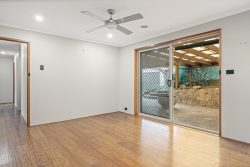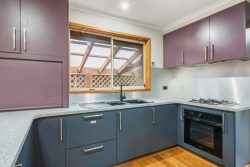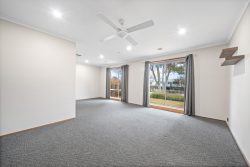19/16 Batman St, Gatsby, Braddon ACT 2612, Australia
Experience the best of city living in this ground floor 1-bedroom apartment, situated in the expertly built Gatsby development. Positioned on a peaceful, tree-lined street, the residence is just a short walk to the Canberra Centre and the lively Braddon bar and restaurant precinct.
Set across 62m2 of North facing living, the apartment is extremely well kept. With new carpets and fresh paint, the apartment is ready for immediate occupation.
The kitchen features quality Miele appliances including an electric oven and cooktop, an integrated microwave and a semi-integrated dishwasher. Further enhancing the kitchen are the stone benchtops, tiled splashback and large windows for natural light and ventilation.
Thanks to an abundance of windows, natural light floods the open plan living and dining area. With the inclusion of the ducted heating and cooling, climate control isn’t a problem. Flowing out from this space is the 10m2 tiled terrace, which enjoys views over the complex gardens and provides direct access to Batman St.
The large main bedroom includes a walk-in robe and access to the updated two-way bathroom. Here you’ll find full height tiling, a large vanity with storage and the European laundry with a dryer. Additional storage is provided by the large linen cupboard and basement storage cage behind the side-by-side car spaces.
This ideally located residence perfectly combines the vibrancy of urban life with the calm of its serene setting. Residents of this exceptional complex can enjoy access to the internal courtyard offering lush gardens and seating areas. Being only 500m to the Canberra Centre and 750m to Lonsdale St, you’re right in the heard of the City. For those who like the outdoors, Mt Ainslie, Reid Oval and Lake Burley Griffin are at your doorstep.
Features:
– 62m2 of living
– 10m2 terrace
– Ground floor residence in Gatsby development
– North facing
– Open plan living and dining
– Ducted heating and cooling
– New carpets throughout
– Freshly painted
– Miele kitchen appliances
– Stone benchtops
– Tiled terrace with direct street access
– Large main bedroom with walk in robe
– Updated two-way bathroom with full height tiling
– European laundry and linen cupboard
– Two side by side basement car spaces plus storage cage
– Internal development courtyard with landscaped spaces
– 500m to Canberra Centre
– 750m to Lonsdale Street
