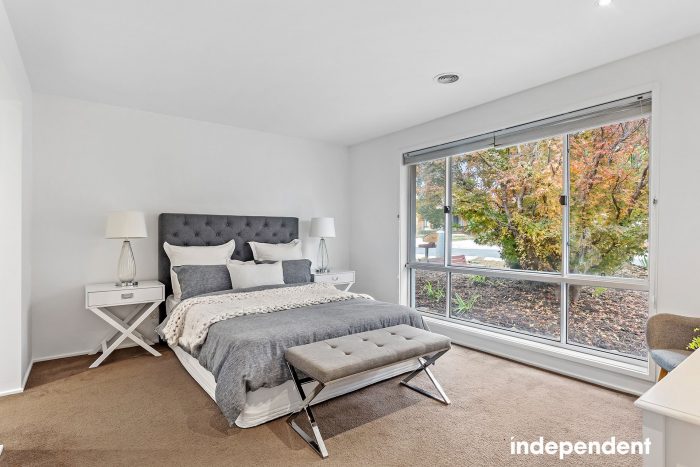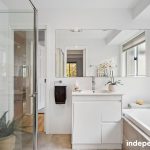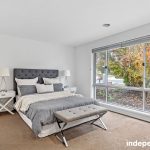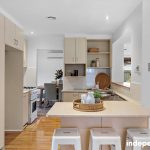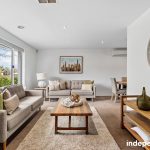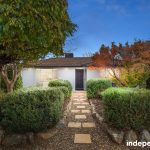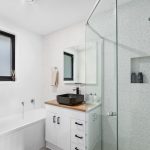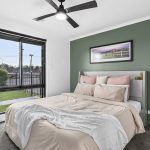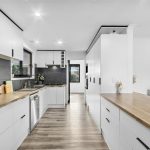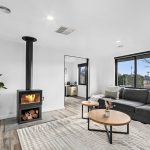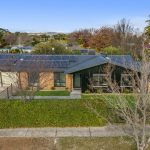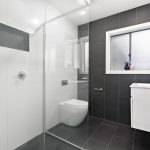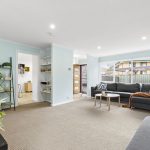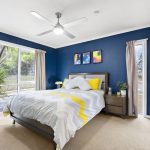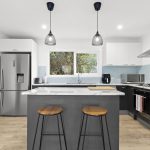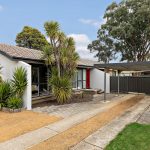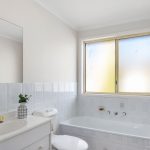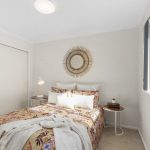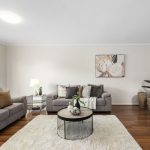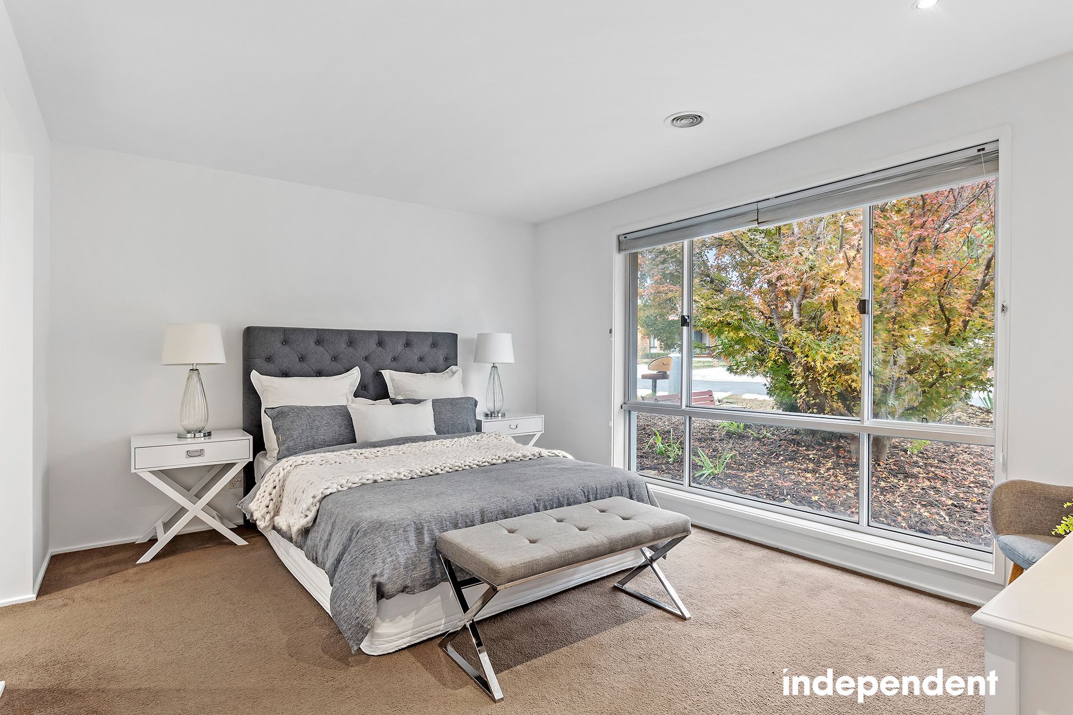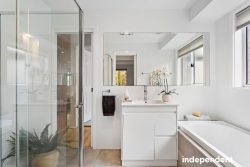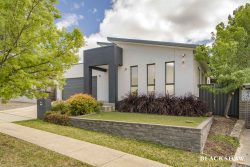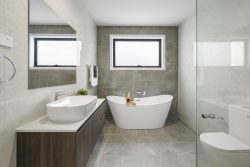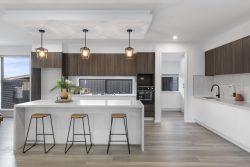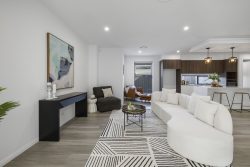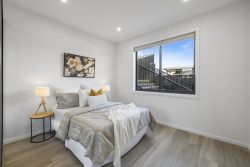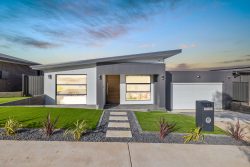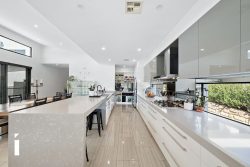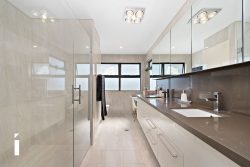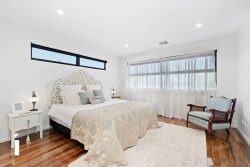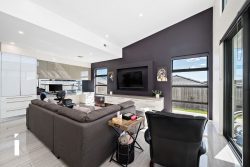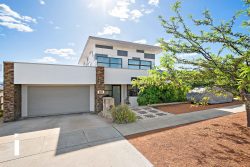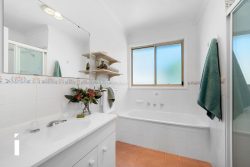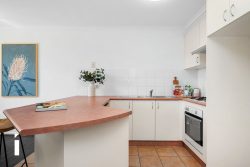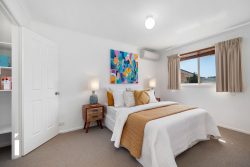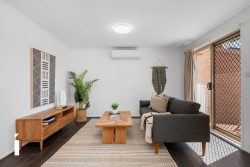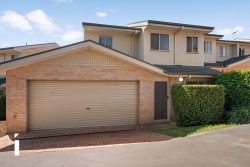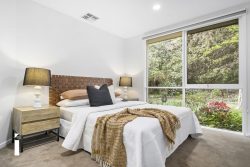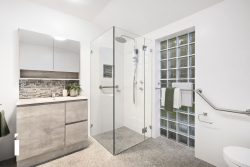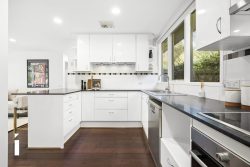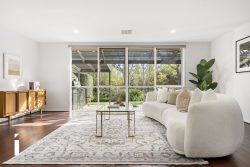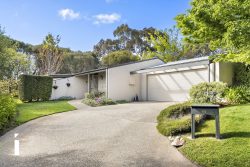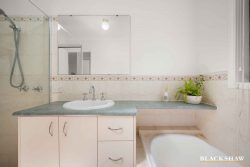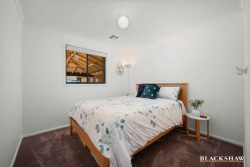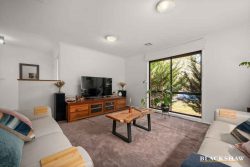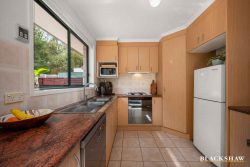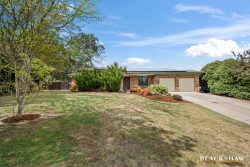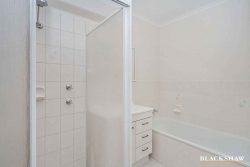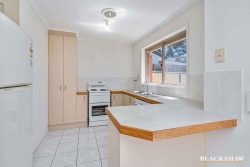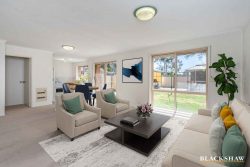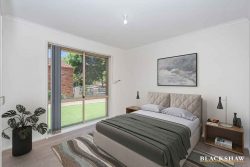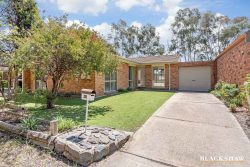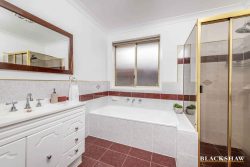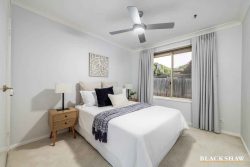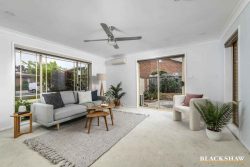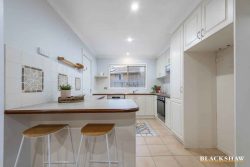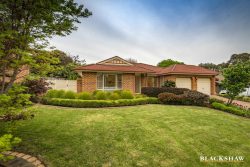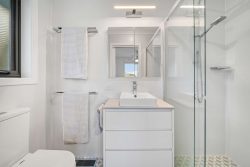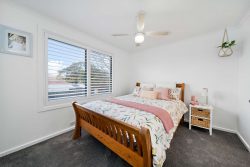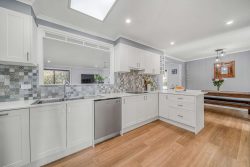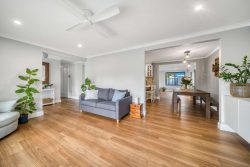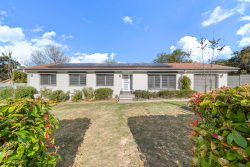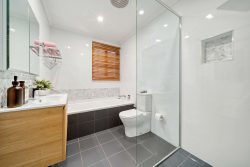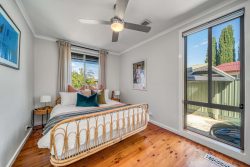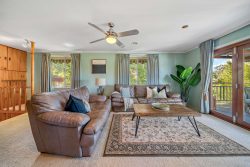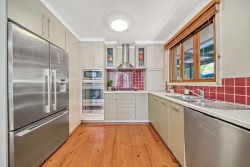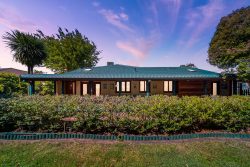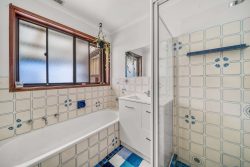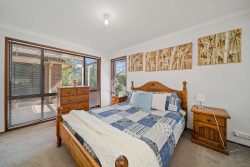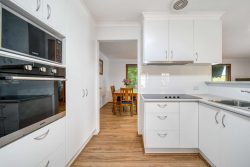19 John Russell Cct, Conder ACT 2906, Australia
This updated & extended 3-bedroom home is sure to be a family favourite, offering a functional & versatile floor plan ensuring there is something here for everyone. From the multiple well-proportioned living spaces to the generous 782m2 block & the large double garage with carport, this home is sure to tick all the right boxes for you.
Boasting 148m2 of internal living area, the home contains multiple living areas including a family room which adjoins the modern kitchen & a separate living/rumpus area to the rear. Clever design when undertaking the extension allows these areas to be used separately & privately with the ability to also connect & enjoy the flow between the spaces for everyday living.
Generous proportions are immediately evident when walking through the home, with the main bedroom, walk-in robe & ensuite style two way bathroom in particular demonstrates a true sense of space & luxury. The remaining bedrooms both contain built-in robes & are of a good size. Floor-to-ceiling windows in the living space at the rear of the home allows natural light to stream through while entertaining family & friends.
The open plan kitchen features all the high-quality appliances needed to make the chef at heart continuously happy, while opening out to the second living area ensures the BBQs are a hit. Just be sure to buy enough drinks. The bathroom has been fully renovated & features a shower recess with an LED light to give it that extra glam. In direct eyesight from the kitchen, the level & grassed backyard area will be a hit for the kids to enjoy their kick around, while the undercover carport is perfect for any & all functions.
The double metal garage at the rear of the block & the 4-car space carport, will really excite the car enthusiast by keeping away all the seasonal elements & protecting the pride & joy at all times. Enjoy a cooler summer & a warmer winter with a perfect northern solar aspect to the main living areas & ducted gas heating/evaporative cooling so the home can be enjoyed year round.
With the highly regarded St Claire of Assisi primary school & Lanyon High School, along with all the local café’s & shops a short distance away, the home presents as an exciting opportunity & could be the perfect environment for a growing family living.
Features:
– Extended & renovated 148m2 of living space
– Set within quiet established street
– Fully renovated ensuite style bathroom
– Freshly painted throughout including outside & eaves
– Fresh carpet & lush timber floorboards throughout home
– LED lighting throughout home
– Under eaves feature lighting outside
– Newly rendered exterior
– Evaporative cooling & ducted gas heating
– Extra-large 2 car garage at rear
– Under cover 4 carport set before garage
– Under cover pergola entertaining area
