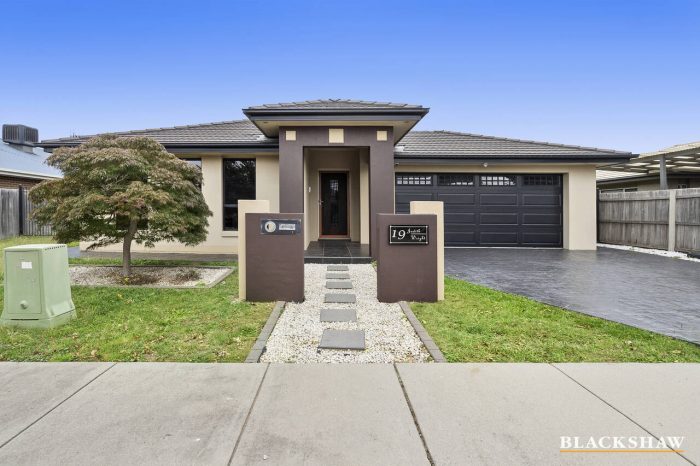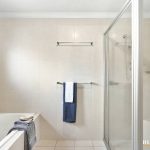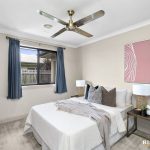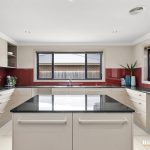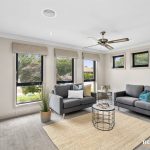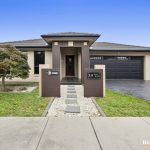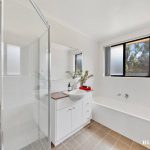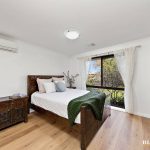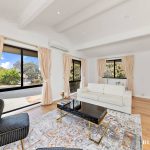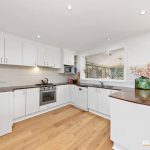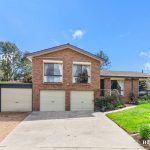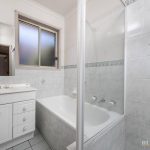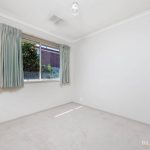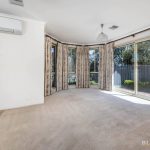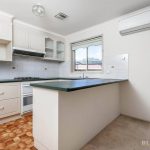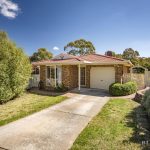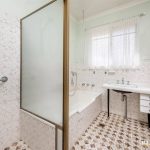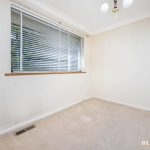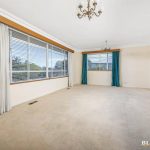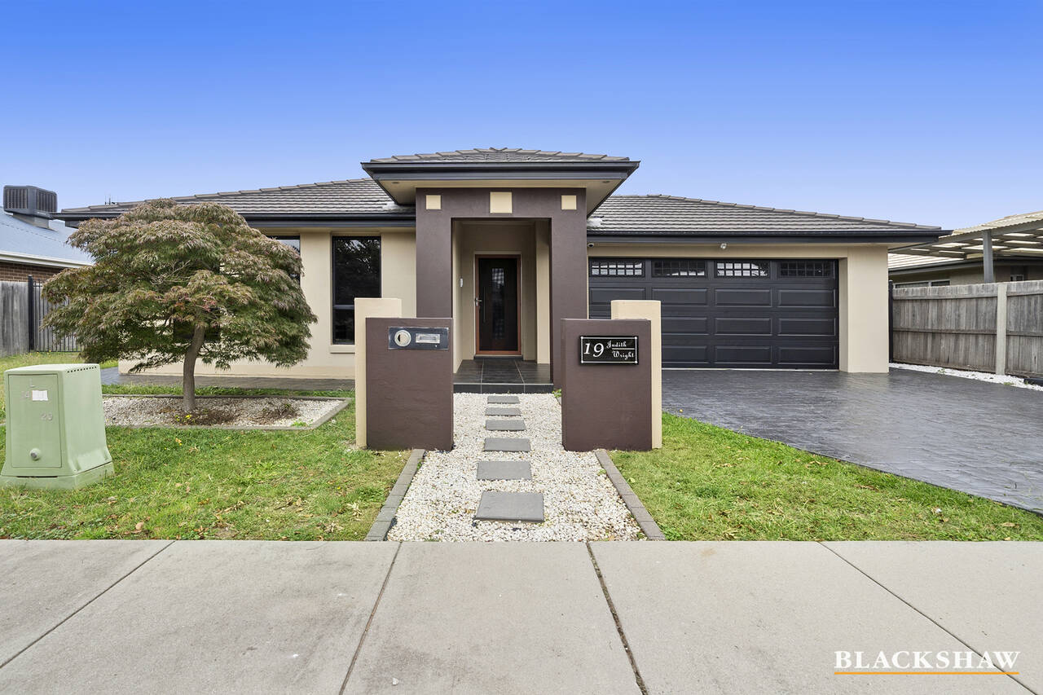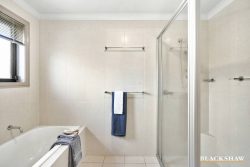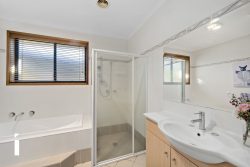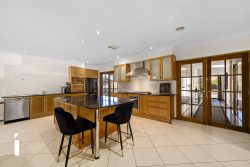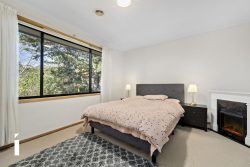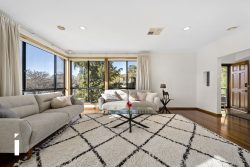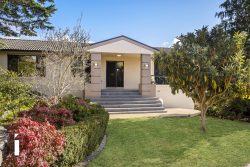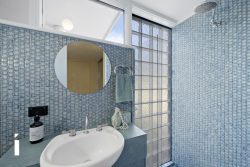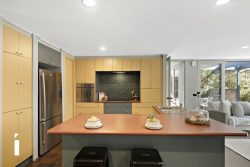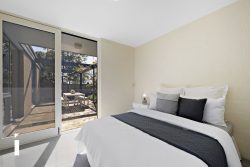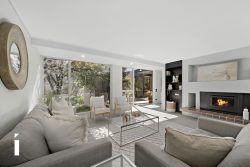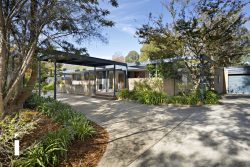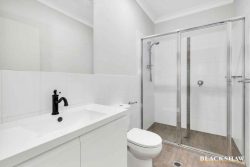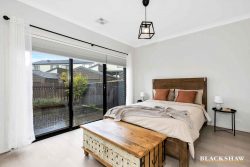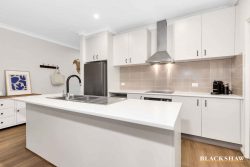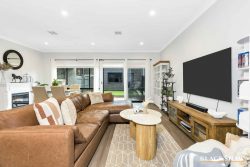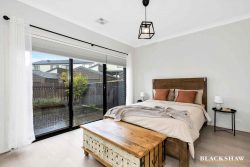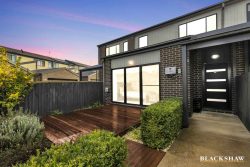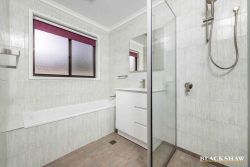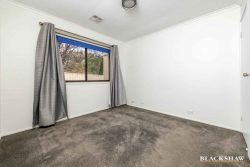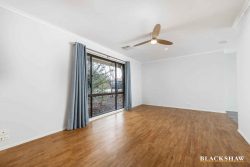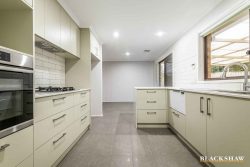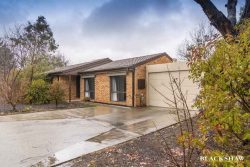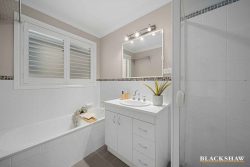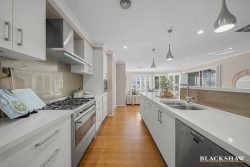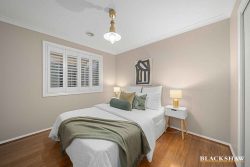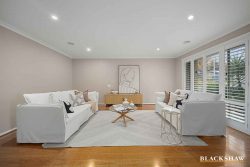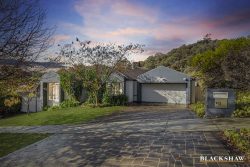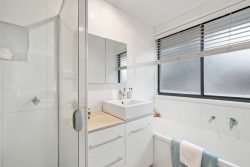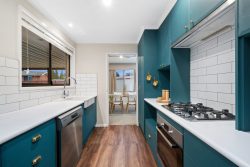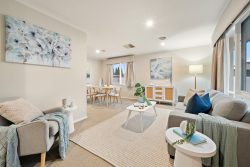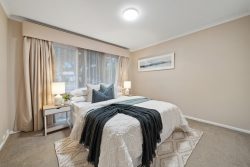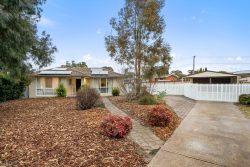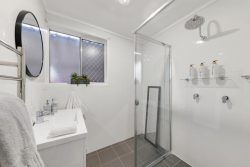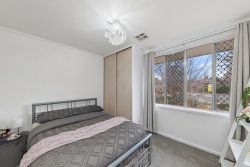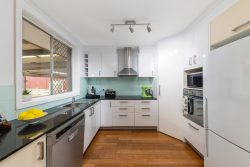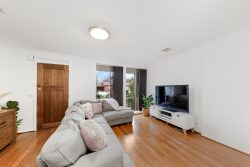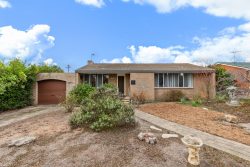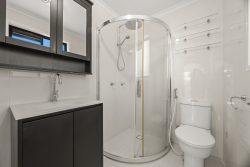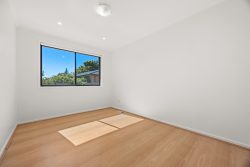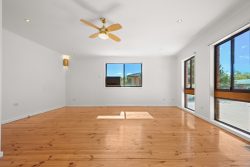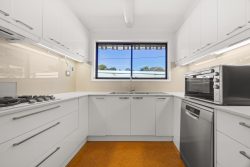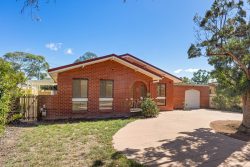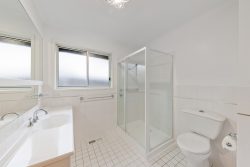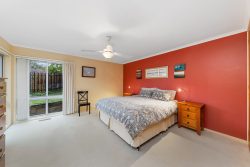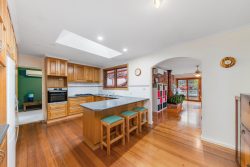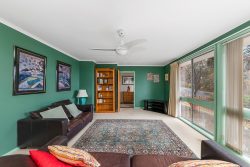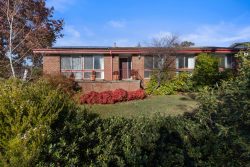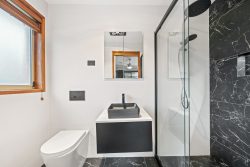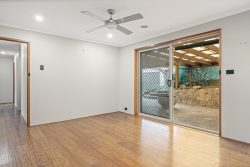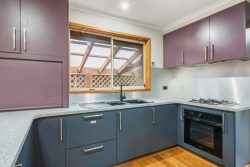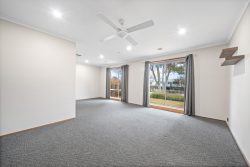19 Judith Wright St, Franklin ACT 2913, Australia
An immaculate home built by the multi award-winning Solitaire Homes, 19 Judith Wright Street in Franklin is sure to impress families searching for a house with multiple segregated living and entertaining options.
The clever and contemporary floorplan is designed to meet the changing demands of any growing household now and into the future. Spread over 227m2 of internal living, this property boasts an impressive 5m x 3.6m lounge room at the front, spacious 43m2 family and meals area at the heart of the home with the four bedrooms and activity room set to the rear.
The chef of the family will be elated with the spacious and well-designed kitchen boasting black galaxy granite benchtops, a large island bench ideal for meal preparation, casual dining area over looking the alfresco, induction cooktop and an abundance of storage space.
A seamless transition from indoor to outdoor living is showcased by the open plan family and meals area that has direct access to the fabulous rear alfresco, adding an extra dimension to your living area.
The master bedroom includes a well-appointed walk-through robe and ensuite with his-and-her basins, Emerald Pearl granite countertops and a double shower. The remaining three bedrooms are all generously proportioned, include built-in robes and are serviced by the three-way bathroom complete with Emerald Pearl granite countertops. A small tweak to the original floorplan has enabled the inclusion of an activity room adjacent to bedroom three, providing a wonderful space for kids or a breakout area for young adults to entertain their friends.
Completing this wonderful home is a double garage with remote and internal access, plenty of storage space, a family-sized laundry with enormous linen cupboard and Blue Pearl granite countertops, plus the comfort of ducted reverse-cycle airconditioning.
Perfectly located within a highly sought-after suburb, you will be within walking distance to playgrounds, a primary school and the local shops which offers the convenience of Woolworths, cafes, a medical centre and restaurants. An inspection of this magnificent home is highly recommended to truly understand the lifestyle on offer.
Key features:
Built by multi award-winning builders, Solitaire Homes
House size: 267m2 (Living: 227m2, garage 40m2)
Block size: 600m2
Marine grade Crimsafe security screens and doors
Three-phase power to the alfresco – ready for the spa to be installed
Two separate continuous hot water systems
Freshly painted throughout
Granite benchtops to kitchen (black galaxy), bathrooms (emeral pearl) and laundry (blue pearl)
Security alarm system
Ceiling fans located in the lounge room, family room, meals area, all bedrooms and alfresco.
Over sized double garage with additional storage room
High quality kitchen cabinets with soft close drawers
Electrolux oven
DeLonghi induction cooktop
LAN cabling to each bedroom
Front door with video intercom system
Easy care gardens and grasses area
Natural gas outlet to alfresco
NBN Connected
2500 lt water tank
