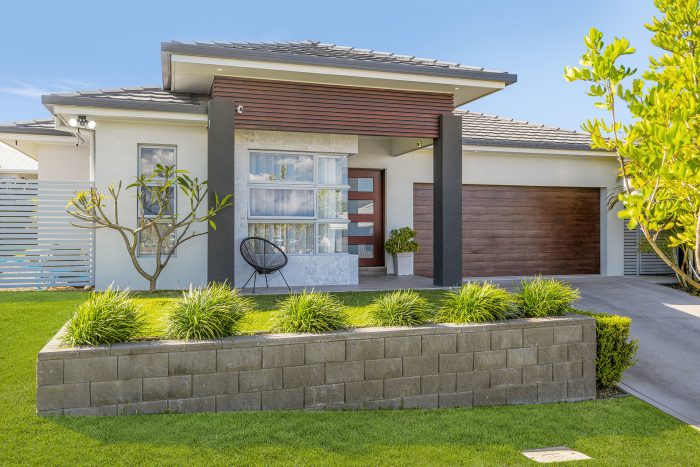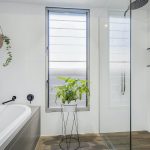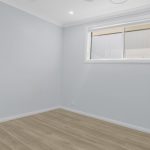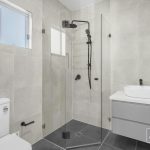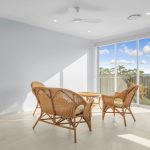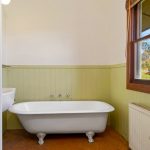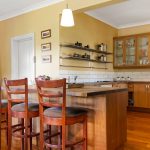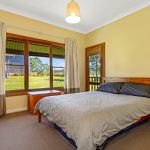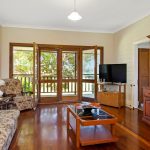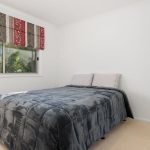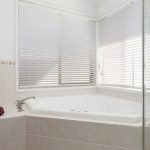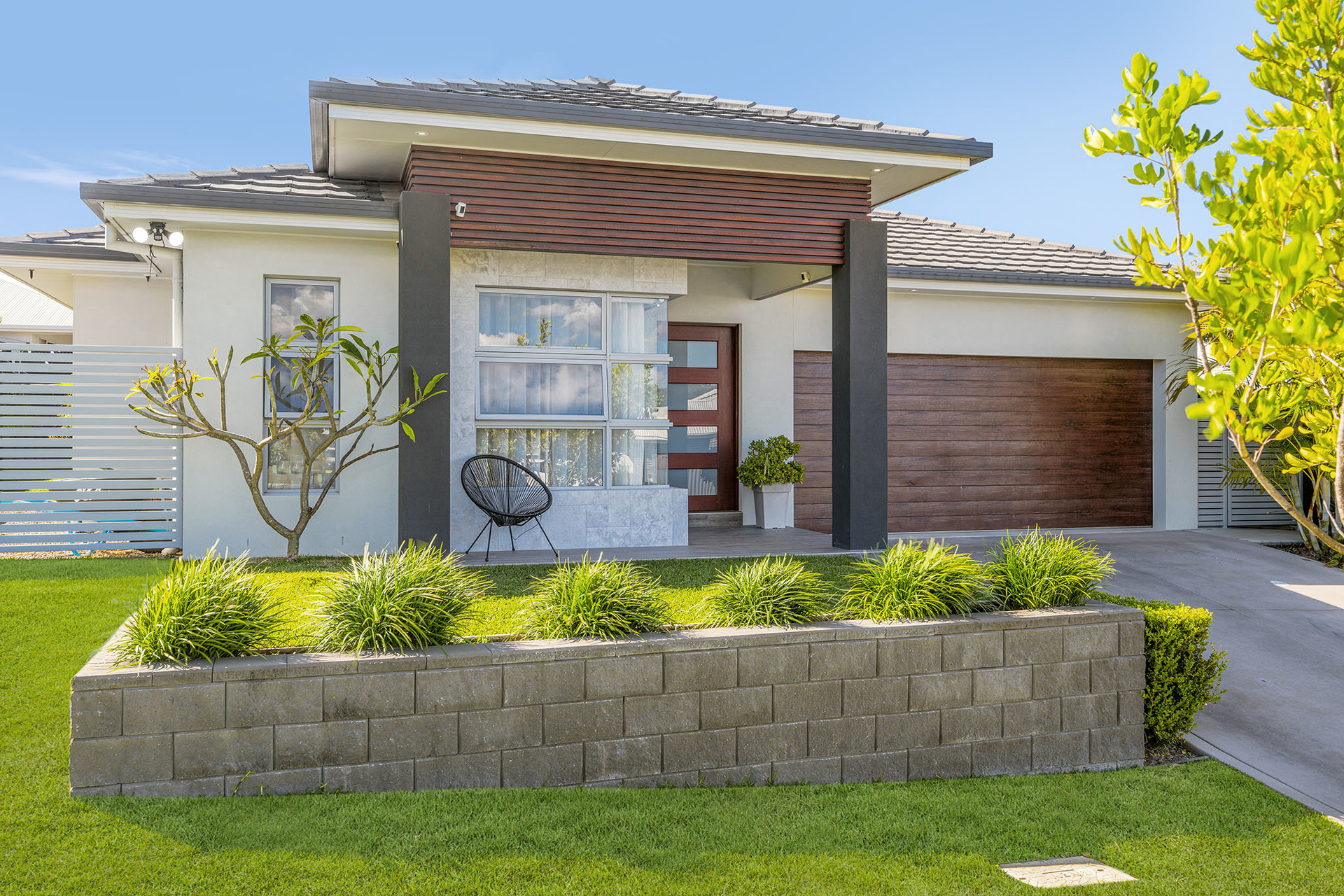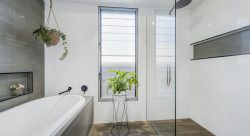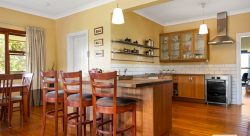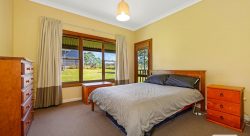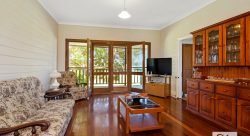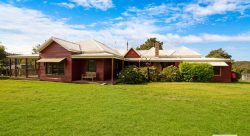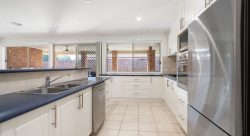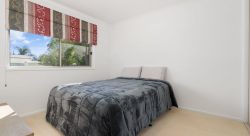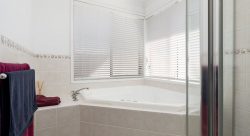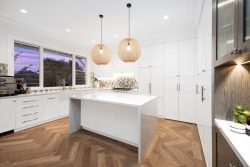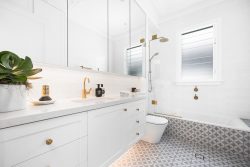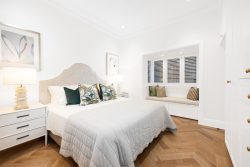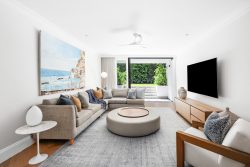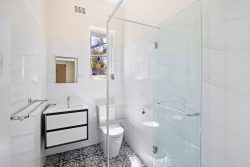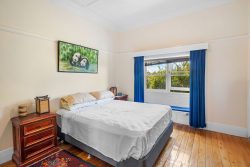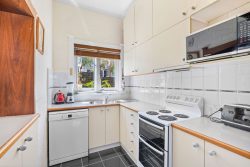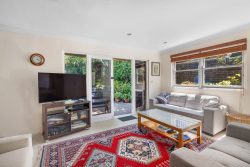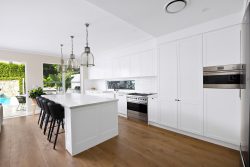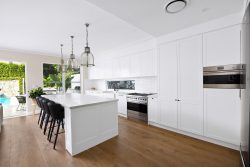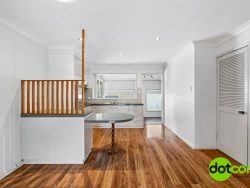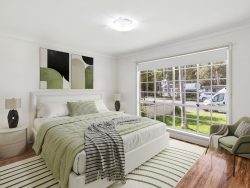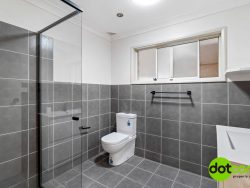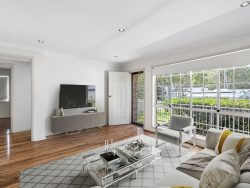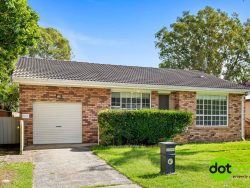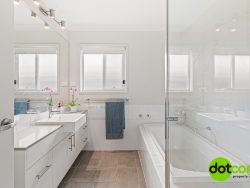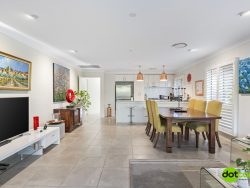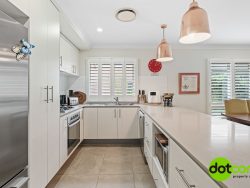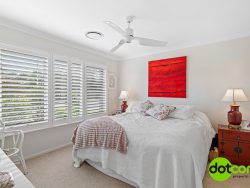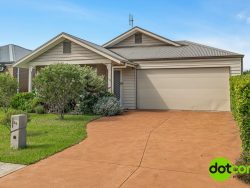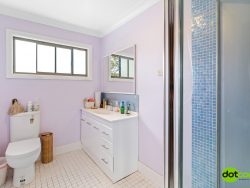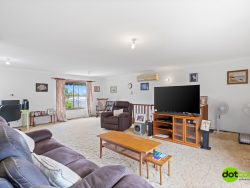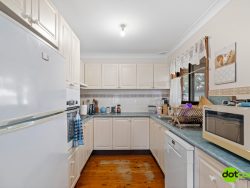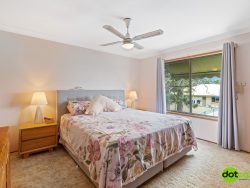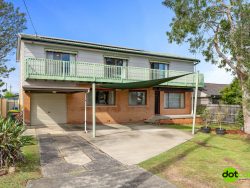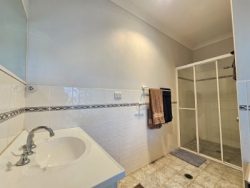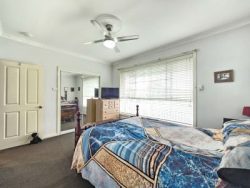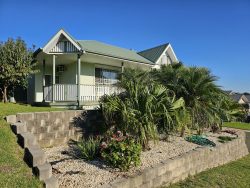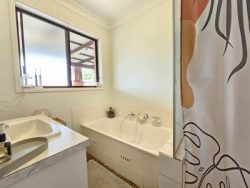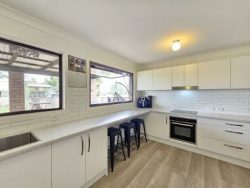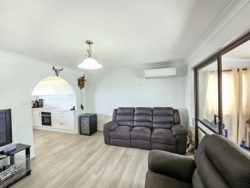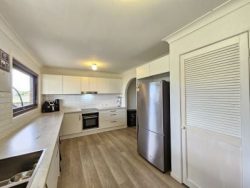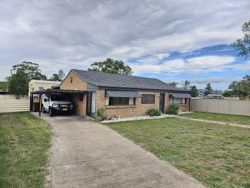19 Pountney Ave, Thrumster NSW 2444, Australia
Prepare to be amazed by the exceptional level of craftsmanship, flawless design, and functional layout of this remarkable home. Side access enhances privacy and is handy for a caravan, camper, trailer, or the likes.
No detail has been overlooked, from the exquisite glass corner window in the opulent master suite to the sleek and sophisticated gourmet kitchen. Short sets of stairs define levels and add visual interest.
Entertaining is a breeze with an open plan living and dining space opening fully onto alfresco.
High end finishes and fixtures throughout add a luxurious feel. You’ll never want to leave home with a freestanding wood fire creating a warm and cosy atmosphere. Good luck getting pooch away from stealing the best seat in the house!
Durable porcelain, timber look, tiles track throughout, complemented by organic stone-clad feature walls. Architectural skylights combined with strategically placed oversized windows flood the main living space with natural light.
At the heart of this home lies a chef’s dream kitchen, complete with top-of-the-line Smeg cooking appliances, integrated Bosch dishwasher, and a stunning 3-m long waterfall edge stone island. Equally impressive is a walk-in pantry with custom details and a well located laundry with great storage.
Indulge in privacy and comfort in the restful master bedroom, featuring a modern ensuite and walk-in robe. Tucked away at the rear is a 3-bedroom wing, with its own study nook and media-living room. The brilliantly designed 3-way main bathroom is not only state-of-the-art but also designed for maximum functionality.
This home also boasts an 8kw solar system, ducted-zoned RC air con, quality ceiling fans, instant gas hot water, brilliant storage solutions, and double remote garage. Furthermore, there is DA approval for an inground swimming pool.
Step into the backyard and discover a private oasis requiring minimal maintenance with secure fencing, lush level wraparound lawn, easy care gardens and a tool/equipment shed.
This sought after location is designed for a family lifestyle with convenience, 2.5kms to St Joseph’s Regional College, 2.3kms to The Sovereign Town Centre, and only 140m to a modern playground with picnic facilities. Port Macquarie’s CBD is approx. 10kms via the Oxley Highway.
If you’re in search of a home that’s out of the ordinary and effortlessly combines style, meticulous attention to detail, and superior craftsmanship, your search ends here.
Property Descriptions
– Quality-built home with seamless & functional design
– Elements of organic stone and timber add visual interest
– Brand new sophisticated kitchen with high-end appliances
– Side access, DA for pool, level lawn, established gardens
– Light filled living and dining opens fully onto outdoor alfresco
– Ducted and zoned heating-cooling, stunning bathrooms
