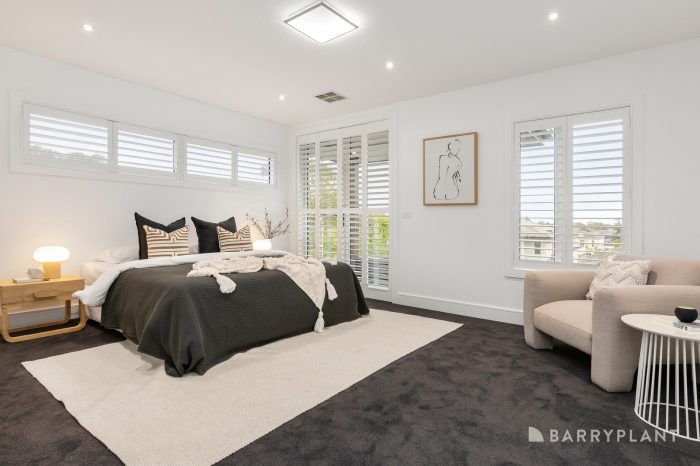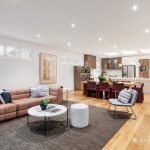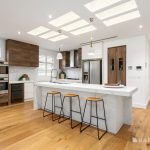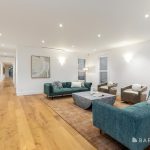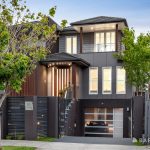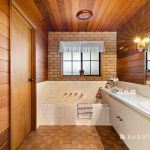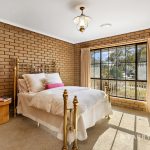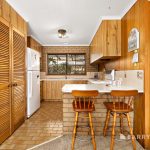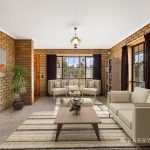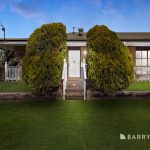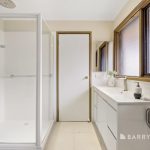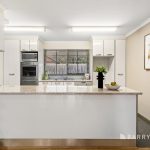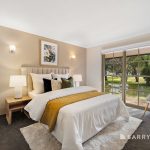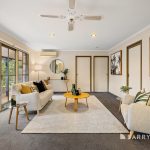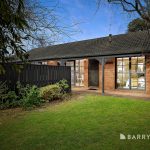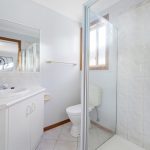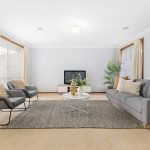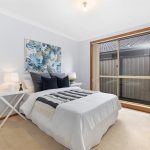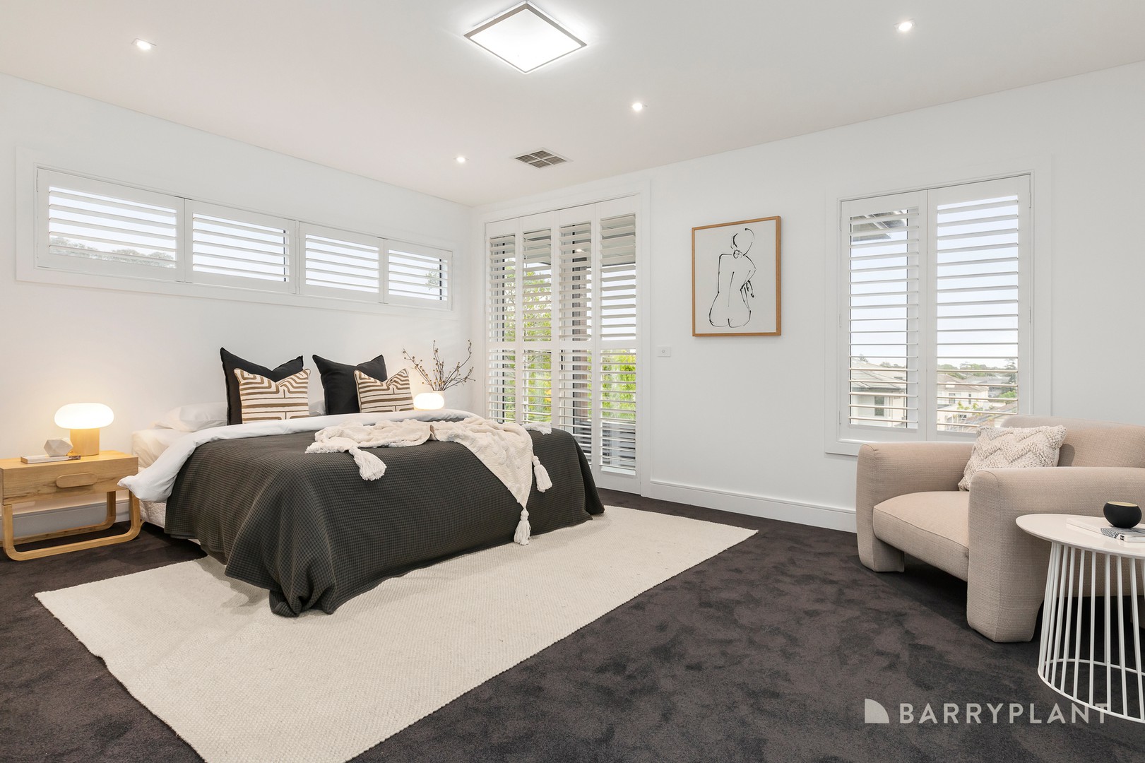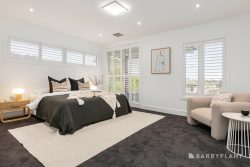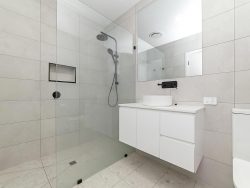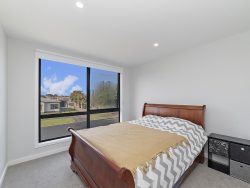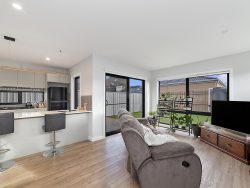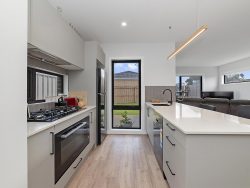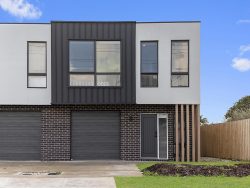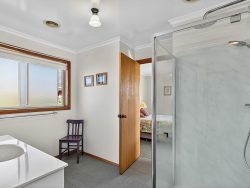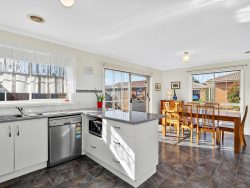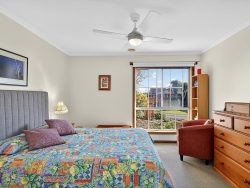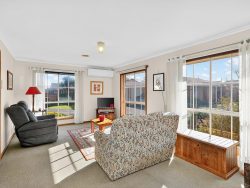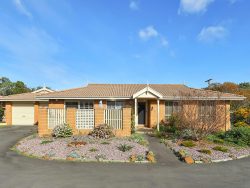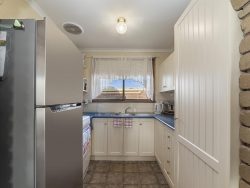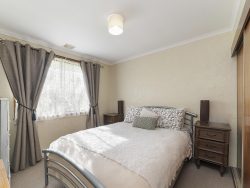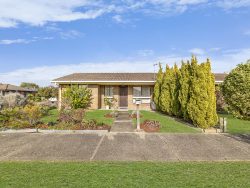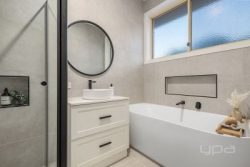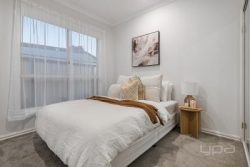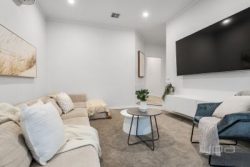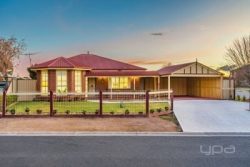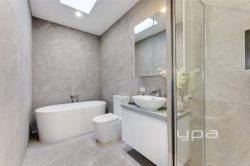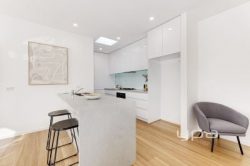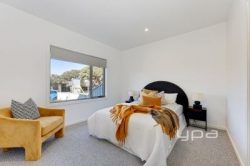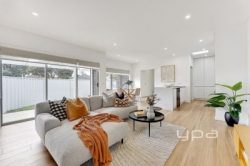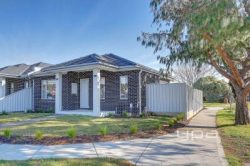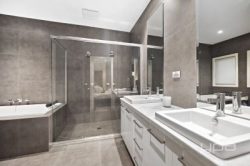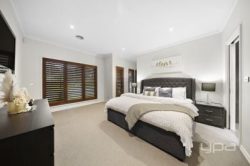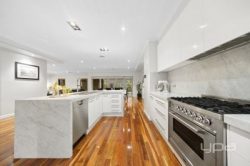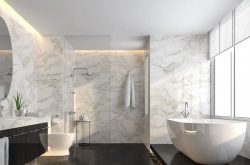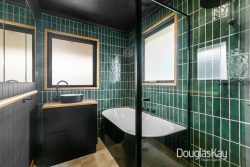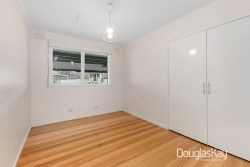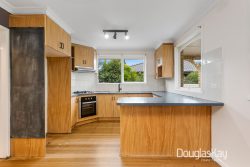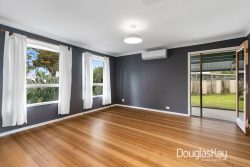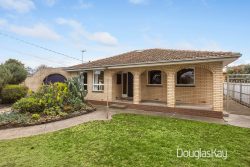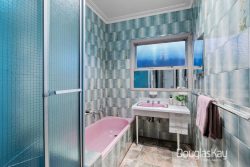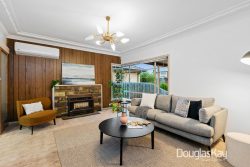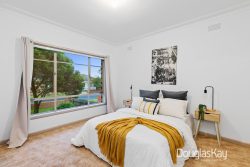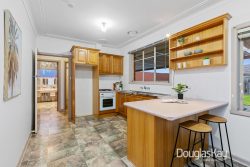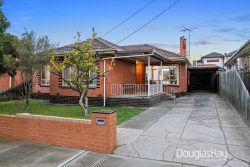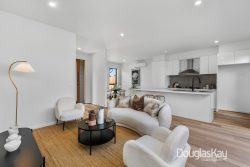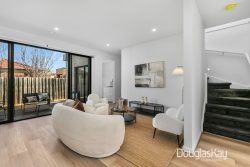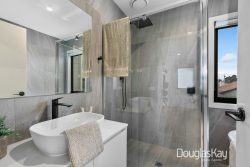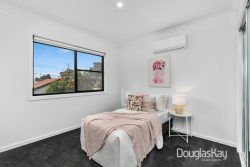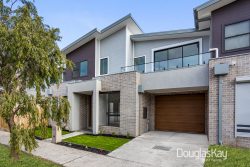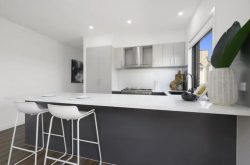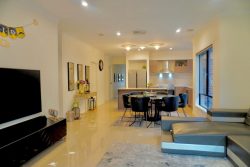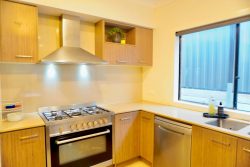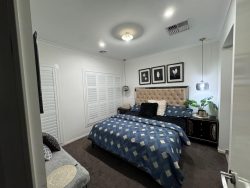19B Marquis Rd Bentleigh VIC 3204, Australia
Welcome to a world of elegance, where luxury meets lifestyle. Nestled in Bentleigh on the crest of a gentle hill, this home is an architectural masterpiece designed to captivate the most discerning of buyers. Circa 50 squares, hosting a plethora of extravagant features and unrivalled views.
Equipped with advanced security, access control and biometric digital door locking, an enormous, separated sun filled formal lounge, 4 large bedrooms with built-in custom high-end pure ravine timber joinery encasing bevelled floor to ceiling mirrors, a double door private office with tailored ravine joinery, 3 bathrooms inclusive of network and televisions fitted, and 4 luxury toilets with in-wall cisterns, and all with genuine Skymarble stone and ravine joinery. The grandeur extends to a very large basement cinema/theatre room with electric double-glazed windows and an in-ceiling surround speaker system with sound-deadening walls, doors, and ceiling. Further, an enclosed, temperature-controlled heavy-duty glass wine cellar for 600+ bottles neatly arranged with a cigar bar – a haven for connoisseurs/spacious gymnasium. With its seamless blend of modernity and classic charm, this truly needs to be seen.
For those who appreciate the finer things in life, the property features a 4-5 car basement garage complete with a motorized car turntable, 3.3m ceiling with flush LED panel lighting on sensors and 3-switchs, expansive toughened glass skylight, emergency redundancy power system with battery backup charged by a 5kw solar system integrated into the roof (not on the roof) and sealed charcoal concrete floors with strip lighting. This is just the beginning of the automated excellence you will find
in this home. Electronic “whisper quiet” garage doors, remoted controlled front gates, and an electronic security entrance equipped with cameras, fingerprint/code, and FOB features to ensure your comfort and security.
At the heart of the home, and overlooking a vast dining/main living zone, the designer kitchen showcases custom manufactured 80mm Skymarble benches with P50 shadow-line, a fully equipped butler’s pantry with dual way café doors, 5 Asko Pro-Series pyrolytic ovens (3 ovens) plus Asko Pro-Series convection microwave and Asko Pro-Series steamer., Asko Pro-Series warming drawer, Asko Pro-Series Vulcan gas burner cooktop and Asko 900mm canopy rangehood, 600 mm Asko rangehood in butler’s pantry, Asko premium dishwasher, and twin zone wine chiller. Additionally, the 714-litre twin door Samsung top-end fridge is professionally integrated into the tupac and ravine timber kitchen joinery (*). Outdoor entertaining is also a breeze thanks to the stunning multi-seasonal alfresco dining area complete with Gasmate Platinum II fridge and 1200mm slab Spanish bluestone flooring, custom stainless sink, and cupboards. The backdrop to this entertainment space is a meticulously landscaped botanic rear maintenance-free garden with premium synthetic turf, enhancing the ambiance and creating a serene retreat all year round.
Upstairs, you will find 4 large bedrooms, each exuding an air of opulence, 100% plush new carpets, electric windows, custom joinery, and bevelled mirrors. The elegantly large master bedroom boasts his and her walk-in genuine ravine timber robes throughout, floor-to-ceiling bevelled mirrors, and an ensuite that’s nothing short of a work of art, complete with a built-in TV, dual vanity, and dual showers which include a high-pressure copper massage shower, in wall cistern, ceiling heaters, heated towel rails, and electric windows.
The property is equipped with state-of-the-art features that cater to your every need. A Honeywell alarm system, internet, and network cabling were installed into the whole house, along with Insteon wireless lighting control installed into all light switches. A convenient laundry chute is built into the main bathroom, along with heated towel rails, and a comfortably large bath is positioned nearly before an inbuilt wall TV for luxury entertainment. Commercial frameless shower glass extends from floor to ceiling. The timber flooring selected is chemical-free, 24mm thick 240mm wide engineered
boards, while the 1200mm tiles are imported genuine ravine timber cabinetry and quality fittings and fixtures are showcased thought, exemplifying the attention to detail that has gone into creating this masterpiece.
Other luxuries include:
* Asko Pro-Series 6 Star condensing dryer and Asko 7-star washing 8kg machine
with Asko sound-deadening doors (*)
* Samsung in built-showcase fridge/freezer (*)
* Electric windows, + smart wiring, networking, and entertainment throughout.
* Biometric & Proximity Access Control (entry/exit & auto-locking)
* 1200 Calcutta floor and wall tiles & very expensive use of Skymarble
benchtops and splashback stone throughout all wet areas including bathrooms,
laundry and both the main and butler’s kitchen and corridor trims
* Genuine 1200mm Spanish bluestone external to alfresco, entrance, and balconies
* Stylish P-5- ‘Shadowline’ suspended ceilings
* Double-glazed windows & soundproofing throughout (including insulation
to all internal walls)
* Integrated, inbuilt 5kw solar system within the home’s roof plate, along with Solax
battery power emergency power systems, and smart 4g pump station.
* Evacuated Tube Solar hot water (320lt stainless steel, roof mounted)
* Honeywell state-of-the-art security system 9incl. HDD surveillance)
* Digital intercom system
* 7-Star Braemar gas ducted heating (with zones)
* 6-Star Lennox ducted refrigerated cooling (with zones)
* Integrated ducted vacuum throughout, on all floors.
* Sophisticated smart lighting and high-end nano-film LED lighting.
* 5000lt underground water tanks & green smart plumbing
* Maintenance free gardens with front, side, and rear synthetic tough turf
* Solid concrete party wall with insulation (280mm)
Situated in the prestigious neighbourhood of Bentleigh, this residence offers a premium location that combines tranquillity with accessibility. It’s just moments away from shopping, dining, schools, parks and public transport. Everything you need is within easy reach.
In summary, this home is an architectural masterpiece that caters to the sophisticated buyers and luxury market. With it generous living spaces, automation, and exquisite features, it defines the epitome of lavish living.
For more information, please contact Kylie Sirianni on 0402 019 540 and Dean Sirianni on 0400 446 186 from Barry Plant today.
