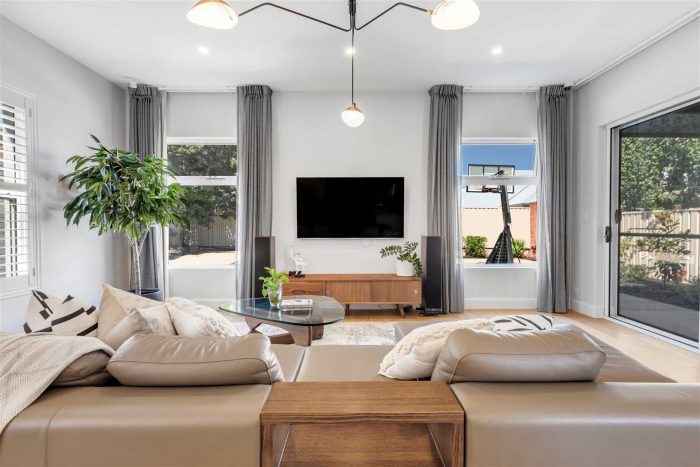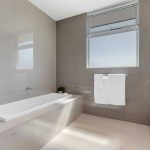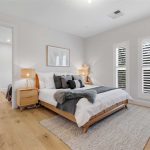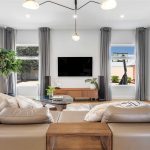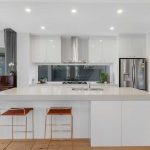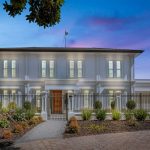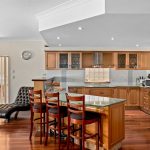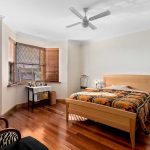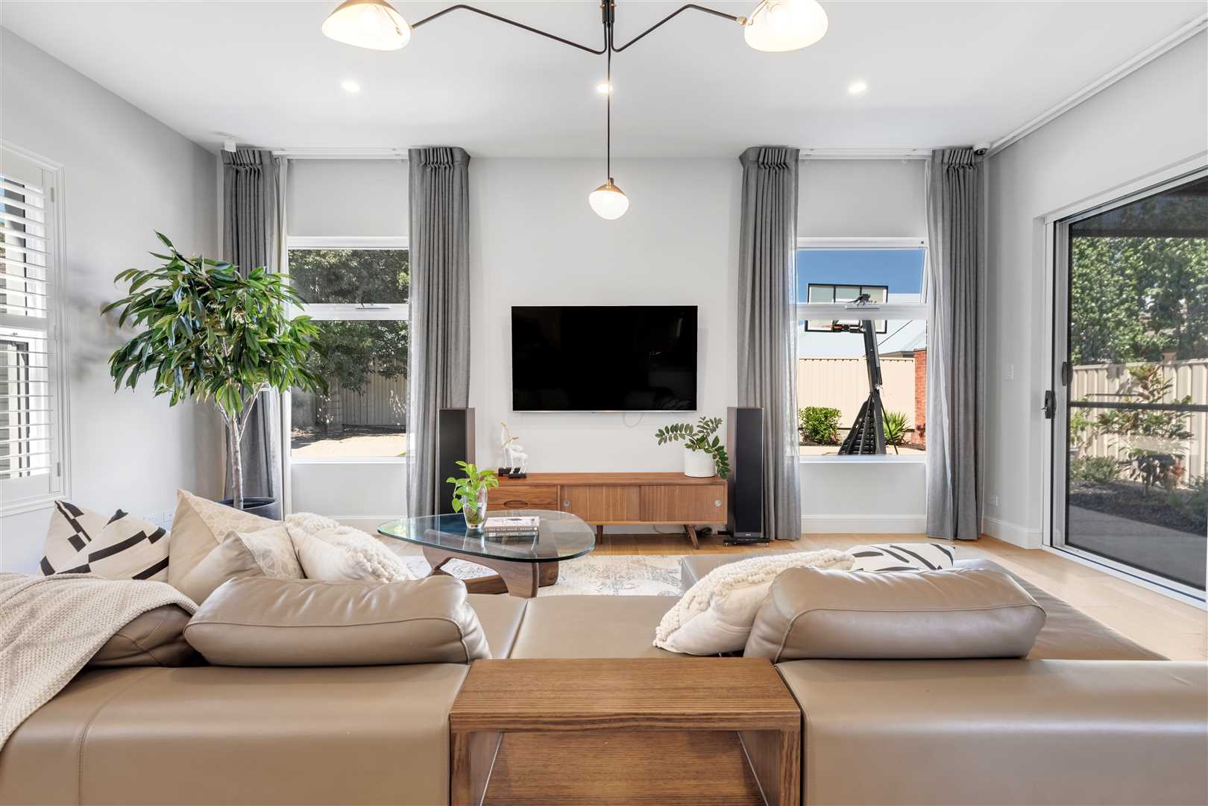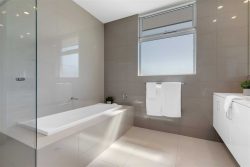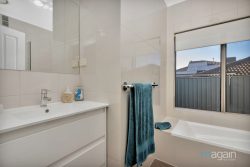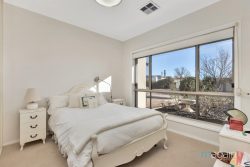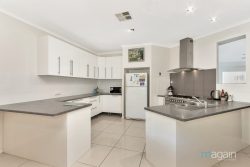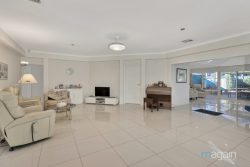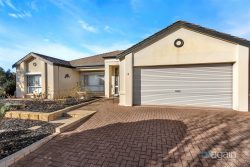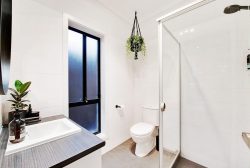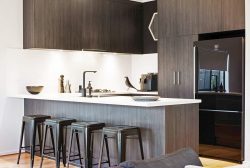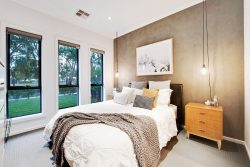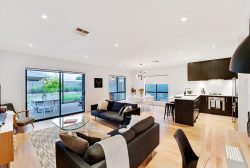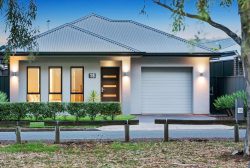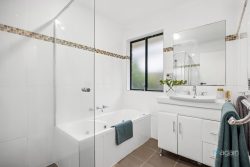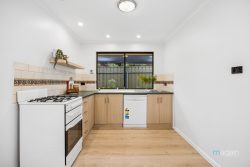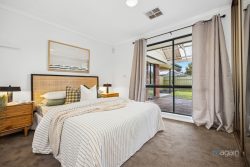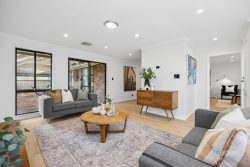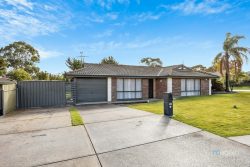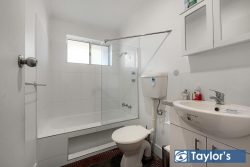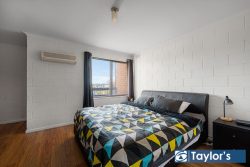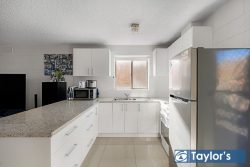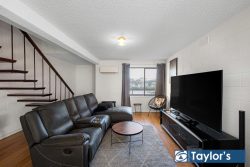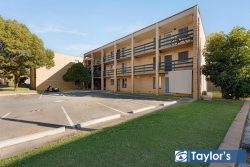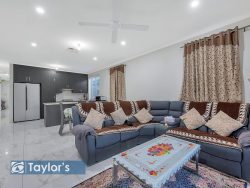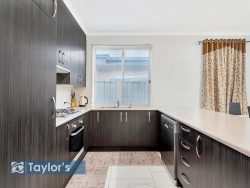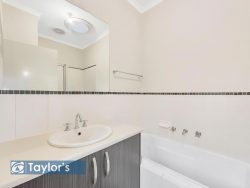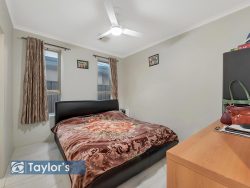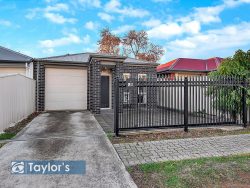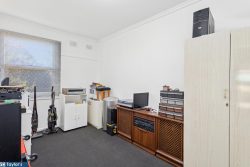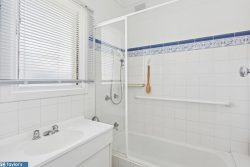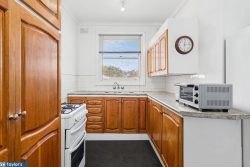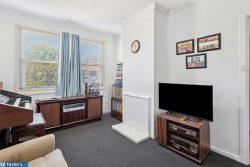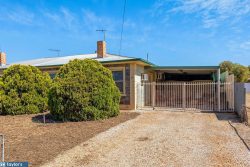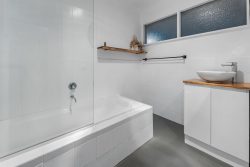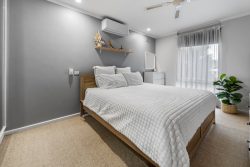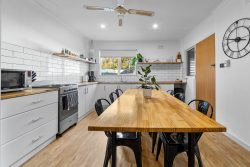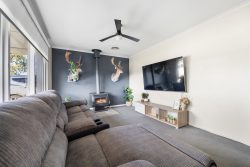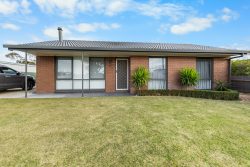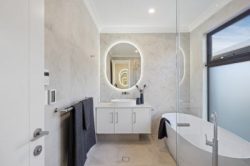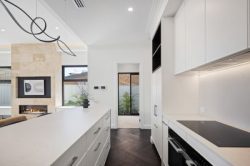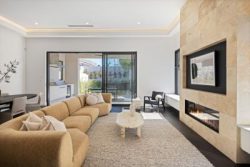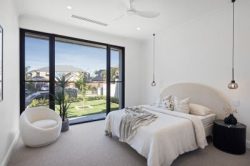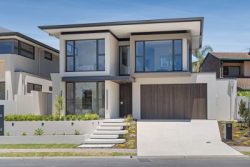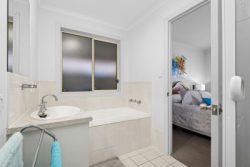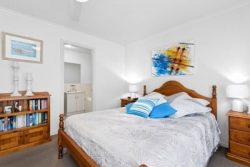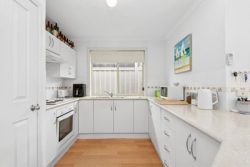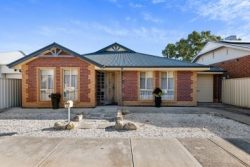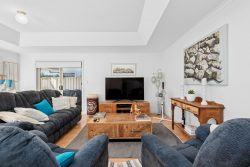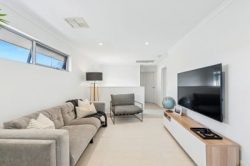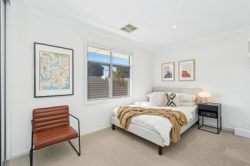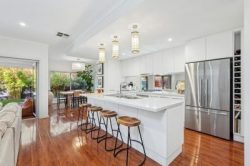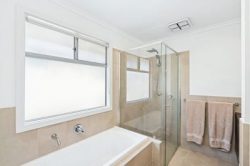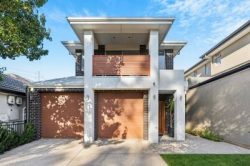1A Verdale Ave, Linden Park SA 5065, Australia
It is with great pleasure to present this near new Scott Salisbury Masterpiece with commanding grand facade and street appeal sited on 613m2 with an enormous 36.58 metre frontage.
A rare find indeed located in this very tightly held Eastern suburbs prized location.
Defined by luxury, style & sophistication with towering ceilings, extra tall doors, feature glass staircase and bespoke wooden floors.
Commercial style chef’s kitchen, exquisitely and tastefully appointed with 900ml oven and abundance of cabinetry including the 2 sided island bench, stone benchtops and a butlers pantry to boot.
With 2 levels of luxurious family accommodation including 4/5 bedrooms, master complete with walk in robe and en suite outfitted with 2 basins, fully tiled and a designer bathtub .The main bathroom upstairs services the additional 2 bedrooms both with mirrored built in robes. In addition there is a guest room downstairs plus study, large open plan living area with stunningly beautiful bold light fittings further enhancing the homes contemporary appeal.
Beautifully landscaped gardens with tiled alfresco and cafe blinds, absolutely perfect for family gathering all year round.
Additional features of this home include: –
3 Bathrooms
Solar Panels
Ducted Reverse Cycle Air Conditioning
Plantation Shutters
Abundance of Natural Light
Ample Storage
Security System
Security Cameras
Caesar stone Benchtops
Double side by side garage
Electric gate
Garden shed
Quality appointments throughout
Chicken coup
Quality appointments throughout
Designer Laundry with ample built ins
Ideally located in Adelaide’s inner east and within a 3 minute commute to the delights and boutique shopping of Burnside Village as well as a short drive to many prized public and private schools including Glenunga International High School, Linden Park Primary, Seymour College, Loretto College and Pembroke school.
1A Verdale Avenue represents the very best of luxurious cosmopolitan living only moment from Adelaide” CBD
