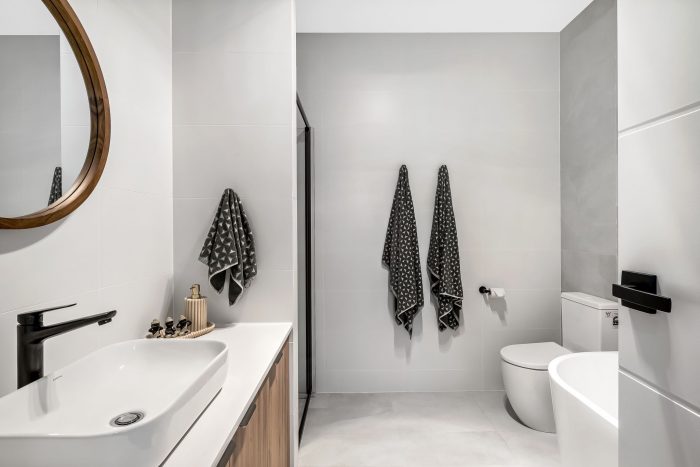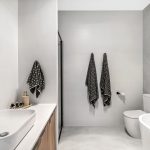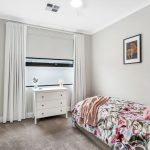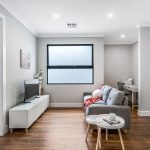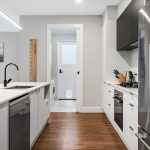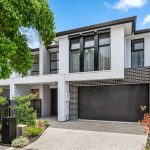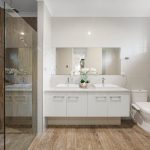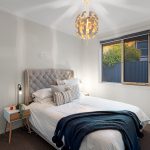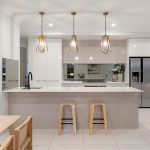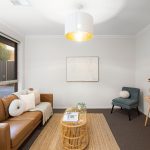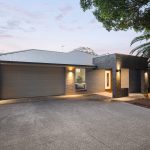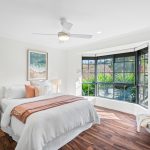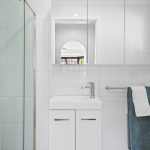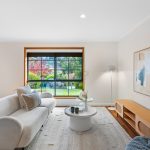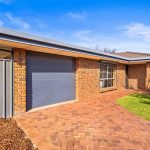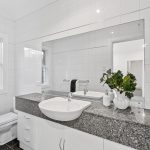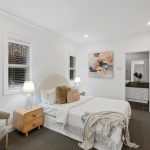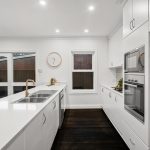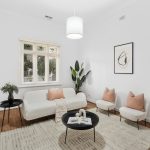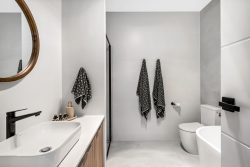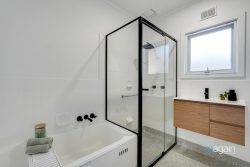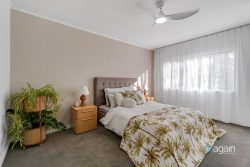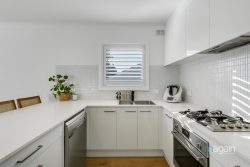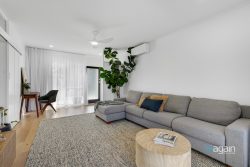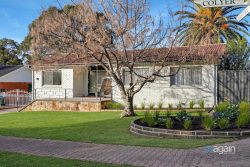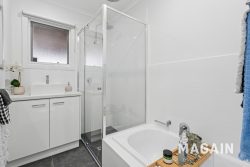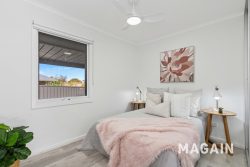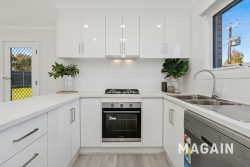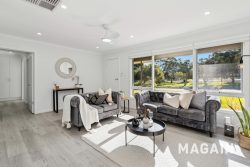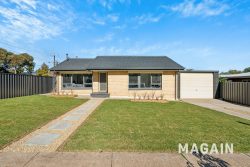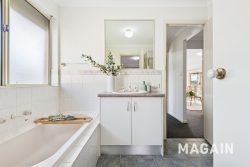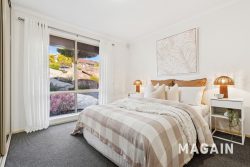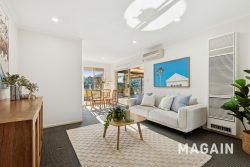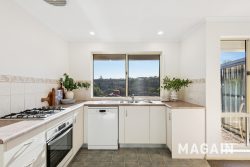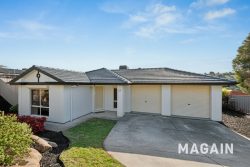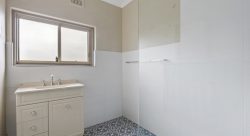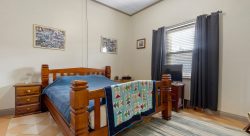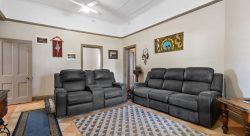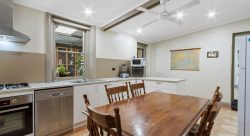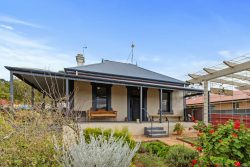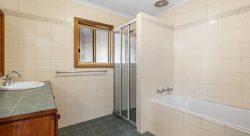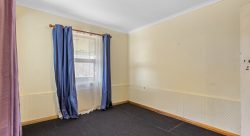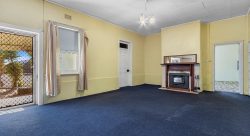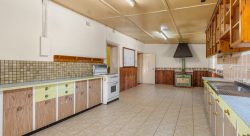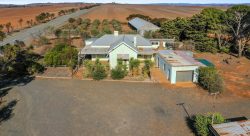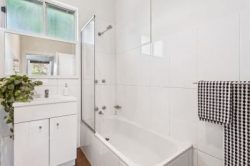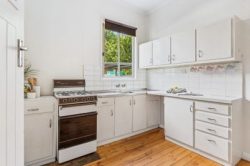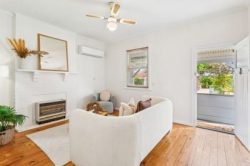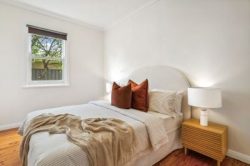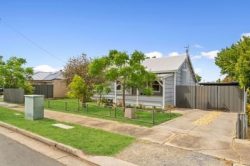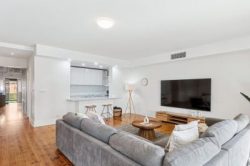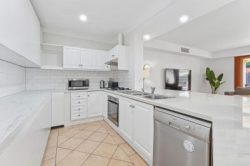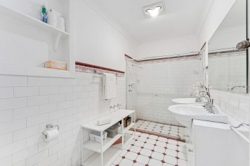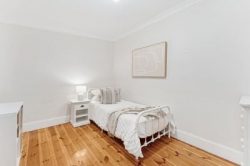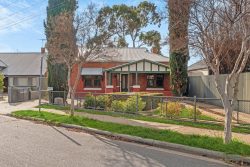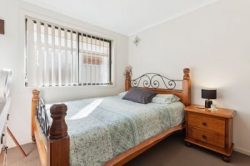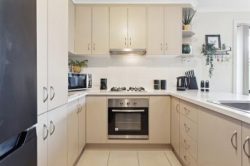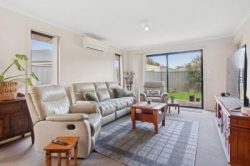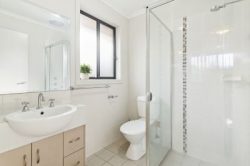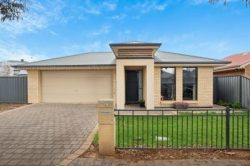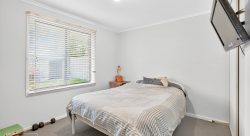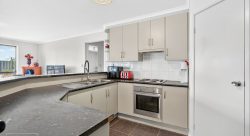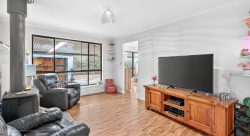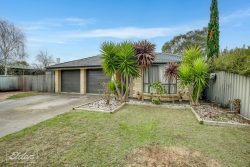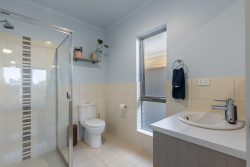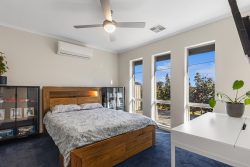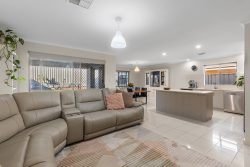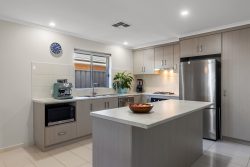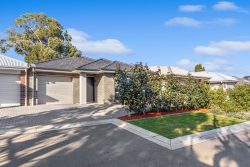1B Dudley Ave, North Plympton SA 5037, Australia
Welcome to 1B Dudley Avenue, North Plympton-a masterpiece of modern design and luxury living, perfectly situated in a highly sought-after location. This Torrens-titled residence, meticulously crafted in 2023, offers an exceptional blend of elegance & functionality.
Behind the striking modern façade, the entrance is nothing short of spectacular. As you step through the timber front door, featuring a discreet keypad or traditional key lock option, you’re immediately welcomed by soaring two-story high ceilings, beautifully accentuated by a pendant light with three adjustable settings. Floor-to-ceiling windows bathe the space in natural light, creating an inviting and grand ambiance.
The heart of the home unfolds as you walk down the hallway into the expansive open-plan living area. The kitchen features a sleek island bench with seating, premium Bosch appliances including a gas cooktop and dishwasher, and push-to-open overhead cabinetry for a seamless look. A stunning mosaic tile splashback and adjustable bar pendant light add a touch of sophistication to the space.
This open-plan area boasts floating floors, elegant sheer curtains, blockout blinds, and downlights. Security screens on the front and rear doors provide peace of mind, while zoned reverse-cycle air conditioning ensures year-round comfort. A well-designed separate laundry with direct access to the yard, complemented by a conveniently located third toilet, adds to the home’s practicality.
Ascending the staircase, you’ll discover a second living space and a dedicated study nook. The master suite is nothing short of luxurious, featuring a ceiling fan, floor-to-ceiling sheer curtains, blockout blinds, and outdoor electric blinds. A spacious walk-in wardrobe complements the opulent ensuite, which boasts a double shower, modern floor-to-ceiling tiles, and premium fixtures.
The second and third bedrooms are equally well-appointed with plush carpeting, built-in wardrobes, and ceiling fans. The upstairs bathroom mirrors the elegance of the ensuite, complete with a full-sized bathtub, neutral tones, and sleek tiling.
The home’s undercover patio is a perfect space for entertaining, complete with downlights and a Lucci fan for added comfort. A spacious double garage with an automatic roller door provides ample room for vehicles and additional storage with built-in cabinetry. Low-maintenance front and rear gardens complement the home’s modern design, making it ideal for a lock-up-and-leave lifestyle. Solar panels further enhance its energy efficiency.
This home is perfectly positioned to offer the ultimate convenience, nestled between the vibrant Adelaide CBD and the coastline. Essential amenities are just moments away, with Kurralta Park Shopping Centre providing a Coles, Kmart, a chemist, and a variety of food options. For healthcare needs, Kurralta Park Surgery is conveniently nearby. Commuting is effortless with a bus stop only 130 metres from your doorstep and a tram stop just down the road, ensuring easy access to the city and beyond. Aldi is also within close proximity.
For recreation, Weigall Oval and its tennis courts are just 750 metres away, offering excellent outdoor and sporting facilities. Families will appreciate the proximity to quality educational institutions, including Plympton Primary School, Plympton International College, Emmaus Christian College, and Immanuel College. The Adelaide Airport is just a short drive away, while the nearby Linear Park bikeway offers a convenient connection between the CBD and the beach, all within walking distance from the home.
This home truly has it all-comfort, convenience, and a vibrant lifestyle.
What we love:
Torrens-titled residence, meticulously crafted in 2023, with a striking modern façade.
Timber front door with keypad or key lock option
Grand entrance with soaring two-story ceilings, floor-to-ceiling windows, and a pendant light with three adjustable settings
Expansive living area with floating floors, sheer curtains, blockout blinds, and downlights
Kitchen featuring a sleek island bench, premium Bosch appliances, push-to-open cabinetry, mosaic tile splashback, and adjustable bar pendant light
Zoned reverse-cycle air conditioning
Security screens on front and rear doors
Separate laundry with yard access
Third toilet downstairs for convenience
Luxurious master suite with a ceiling fan, floor-to-ceiling sheer curtains, blockout blinds, and outdoor electric blinds
Spacious walk-in wardrobe and opulent ensuite with double shower and premium fixtures
Second and third bedrooms with plush carpeting, built-in wardrobes, and ceiling fans
Second living area option upstairs and a dedicated study nook
Main bathroom with a full-sized bathtub, floor-to-ceiling tiles, and premium finishes
Undercover patio with downlights and a Lucci fan
Low-maintenance front and rear gardens
Double garage with an automatic roller door and built-in cabinetry
Solar panels
Prime location between Adelaide CBD and the coastline
Close to Kurralta Park Shopping Centre, healthcare, and public transport (bus stop 130m and tram nearby)
Proximity to Weigall Oval & nearby sporting/recreational facilities
Quality schools close by, including Plympton Primary, Plympton International, Emmaus Christian College, and Immanuel College
Short drive to Adelaide Airport
Walking distance to the Linear Park Bike way
