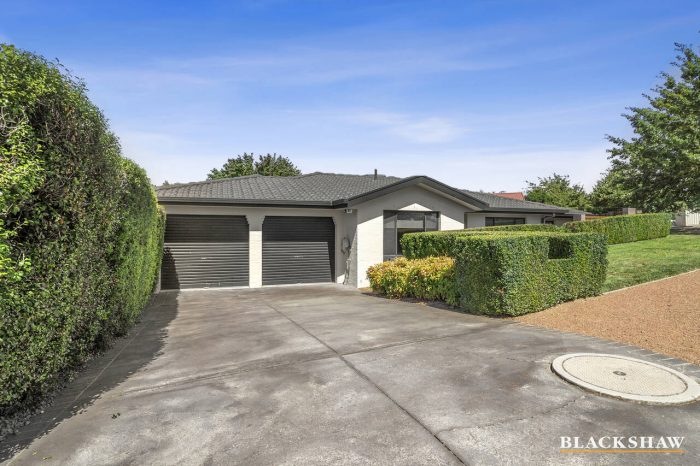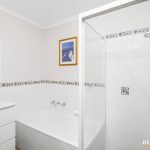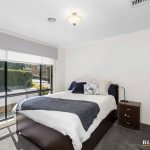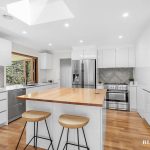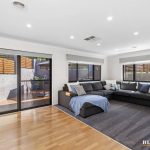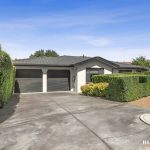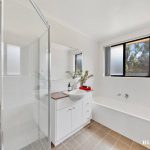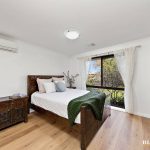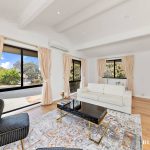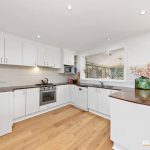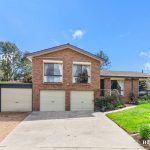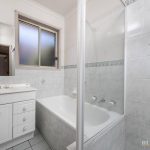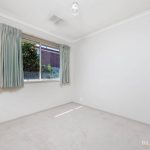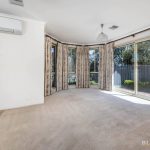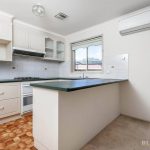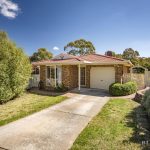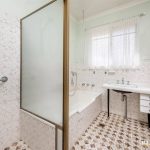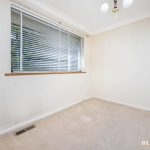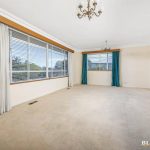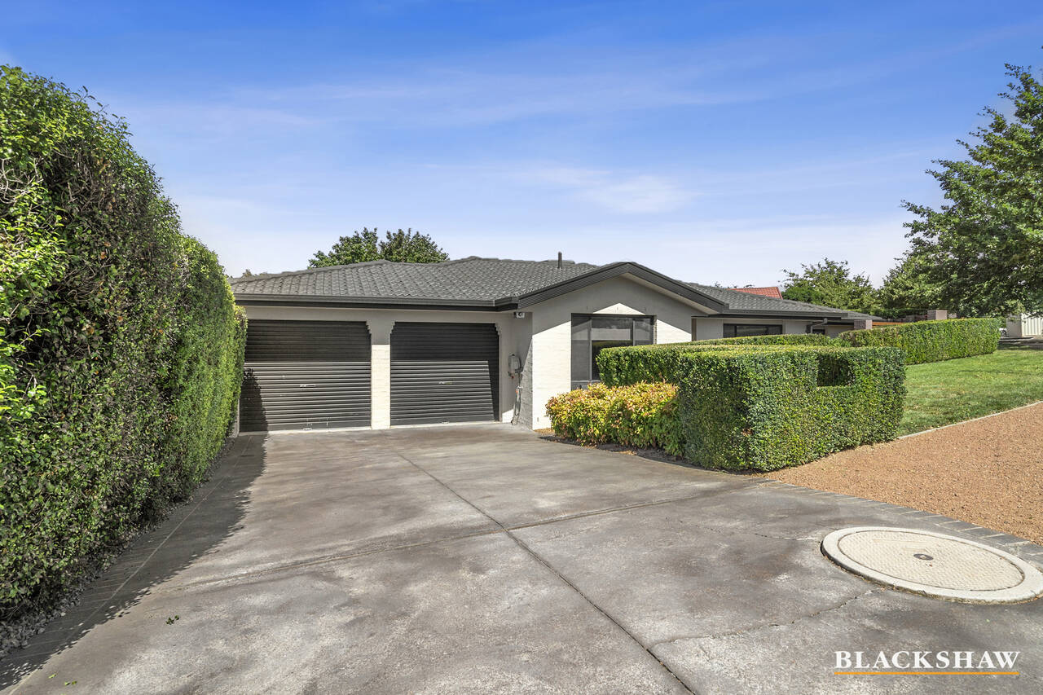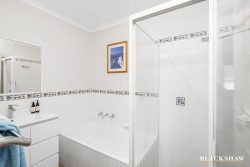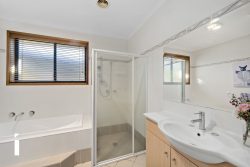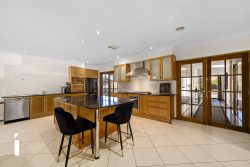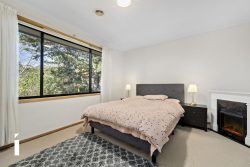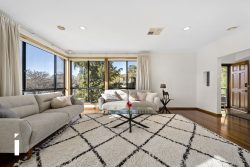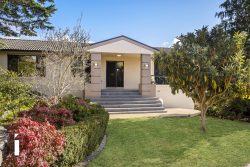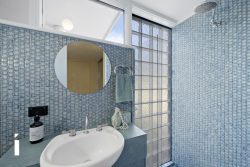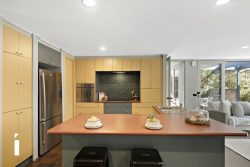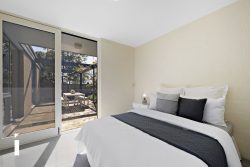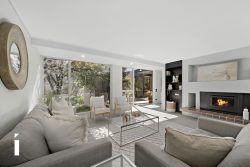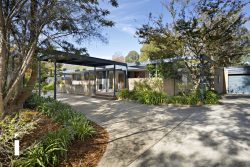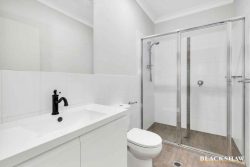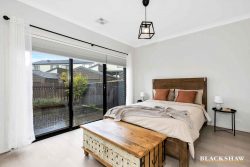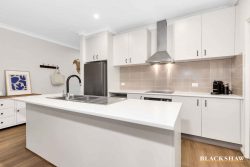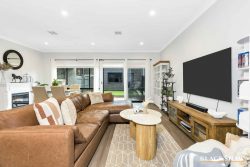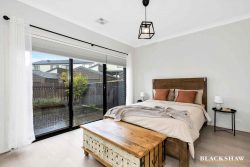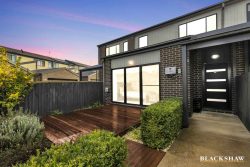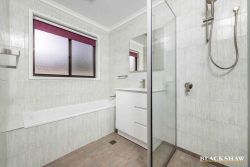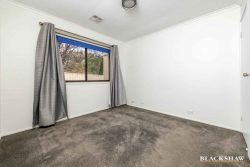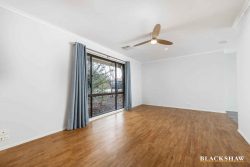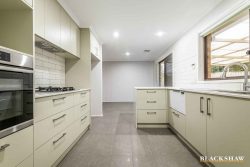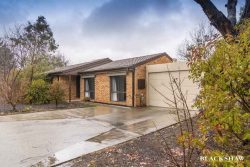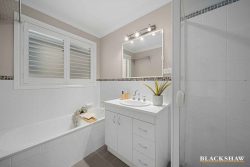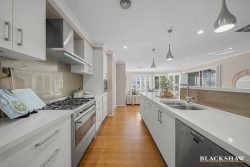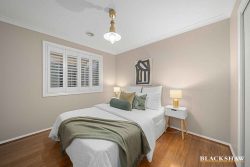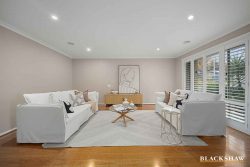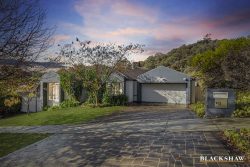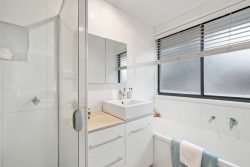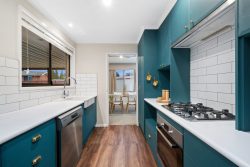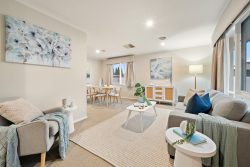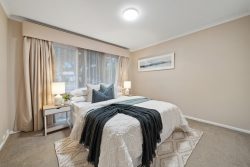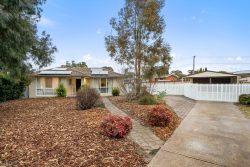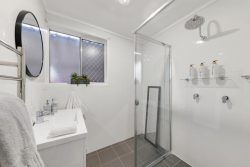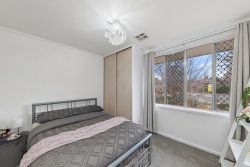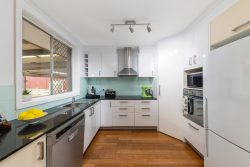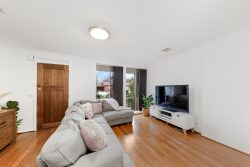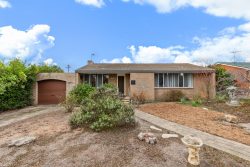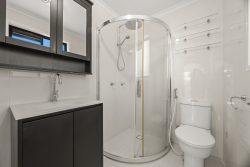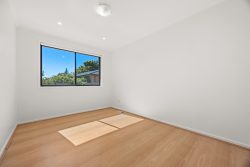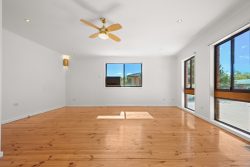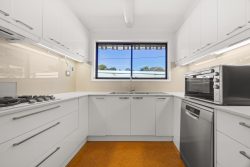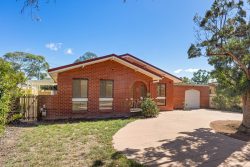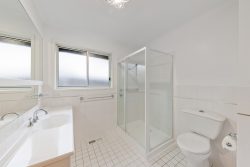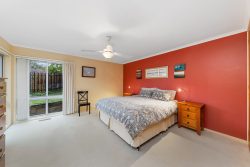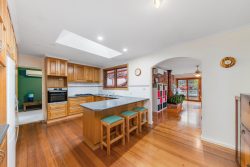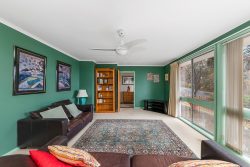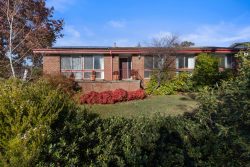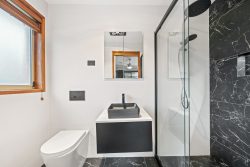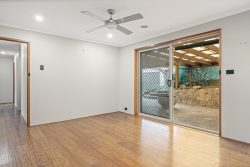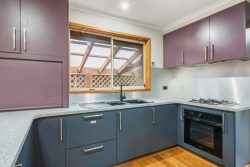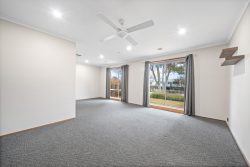2 Benaroon Cct, Amaroo ACT 2914, Australia
Surrounded by lush hedges and manicured gardens, this immaculate and private four bedroom family home is sure to impress entertainers alike.
The family focused floorplan has been designed to allow a seamless flow from each living area from the front rumpus/bed four to the open plan family room and large lounge room.
The chef of the family will adore the quality features and fixtures to the functional kitchen. Highlights include; soft close drawers and cupboards, ample storage with automatic LED lighting in the pantry, dedicated microwave space, a multitude of power points, large island benchtop with integrated power points, freestanding stainless steel Euromaid oven and five burner gas cooktop andstainless steel Fisher and Paykel dual dish drawer.
Bi-folding windows from the kitchen to the outdoor bar creates a well-balanced indoor/outdoor relationship. The rear yard is accessible from the family room and lounge room and is surrounded by tall, private hedging, allowing you more time to relax and entertain family and friends in solitude.
The generously sized master bedroom includes a walk-in robe and a stylish ensuite with floor to ceiling tiles while the remaining 3 bedrooms are serviced by the main bathroom with a bath and separate toilet.
Completing this lavish family home is the family-sized laundry with rear access, ducted gas heating and ducted evaporative cooling throughout, 10,000L water tank and an automatic double garage with internal access.
Located within walking distance to Amaroo Heights Park, and only a short distance to Amaroo School and Amaroo Village with the convenience of Coles, takeaway shops, cafes and speciality stores. Gungahlin Marketplace and Casey Market Town are only a short drive away.
Features:
– Block: 554m2
– Living: 146.63m2
– Garage: 37.93m2
– Ducted gas heating
– Ducted evaporative cooling
– Rumpus/fourth bedroom
– Lounge room with access to side deck
– Double glazed windows to the lounge room
– Ample storage in the lounge room
– Study nook within the storage cupboards
– Open family room with access to rear deck
– Kitchen with skylight and automatic block out blind
– Soft close drawers and cupboards
– Large island benchtop with integrated power points
– LED lighting to pantry cupboards
– Stainless steel Fisher and Paykel dual dish drawer
– Freestanding stainless steel Euromain oven and five burner gas cooktop
– Main bedroom with walk-in robe and stylish ensuite
– Bedroom 2 with built-in robe
– Bedroom 3 with built-in robe
– Bedroom 4 large size, easily converts to additional rumpus room, playroom etc
– Ample power points throughout
– Main bathroom with separate toilet
– Family sized laundry
– Network cabling to rumpus, lounge room, two bedrooms
– Tall privacy hedges surrounding the rear yard
– 10,000L water tank – feeds irrigation
– Large timber garden shed
– Additional tin shed
– Double garage
