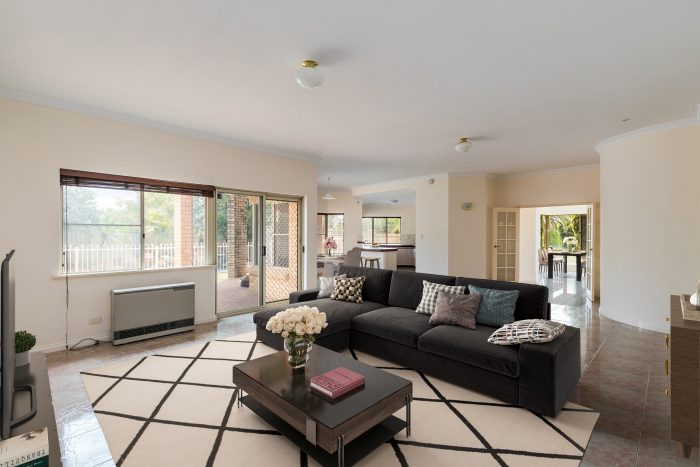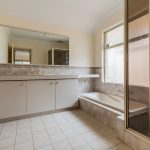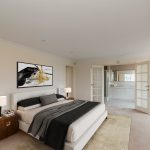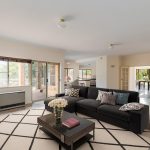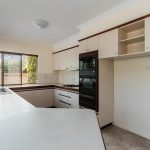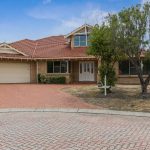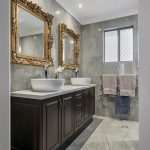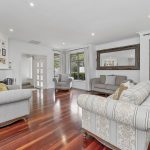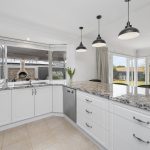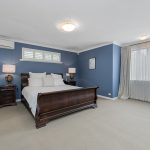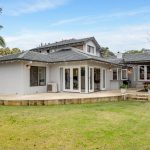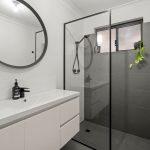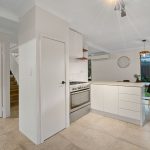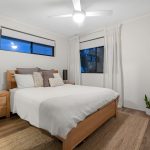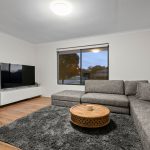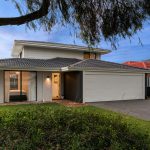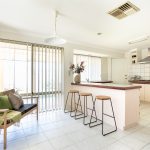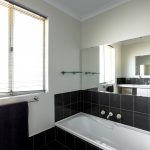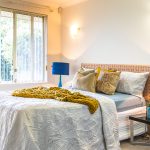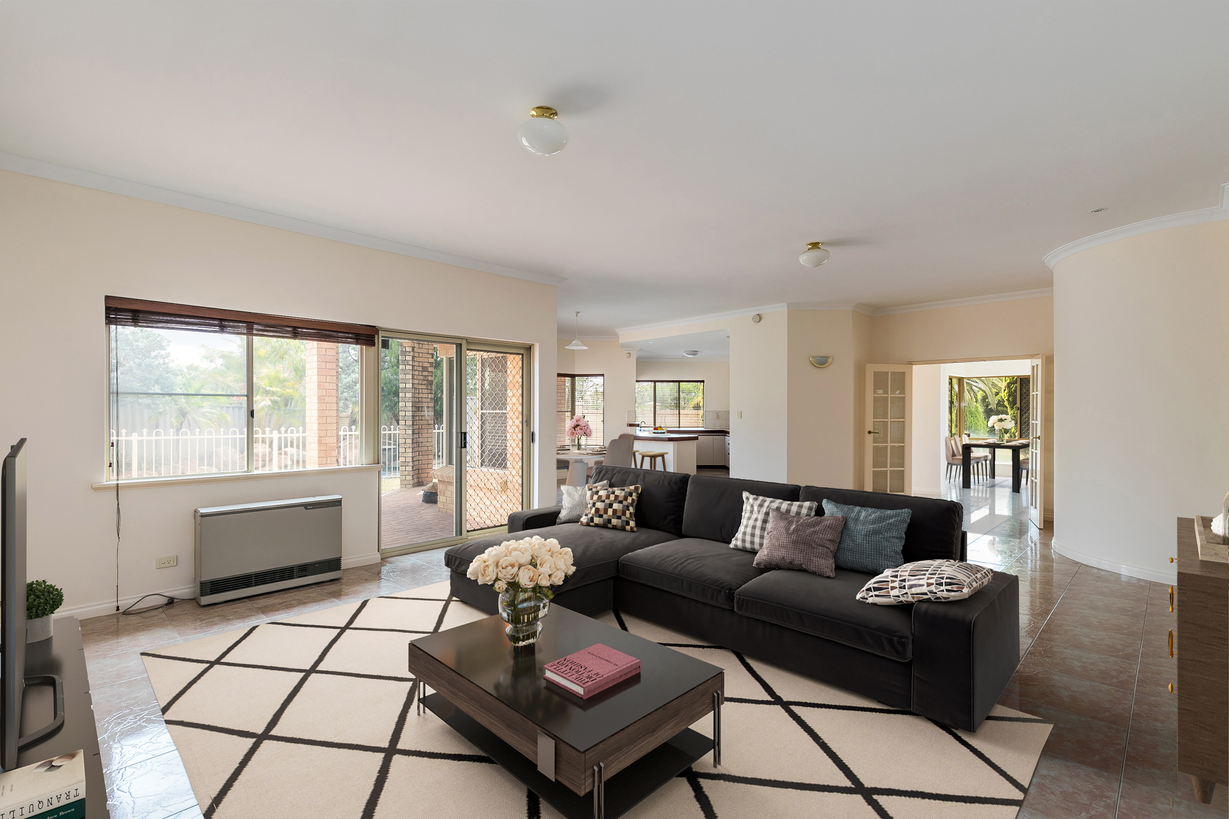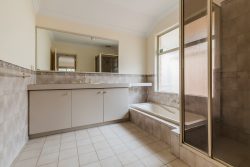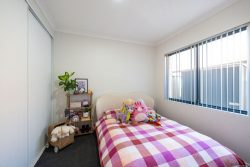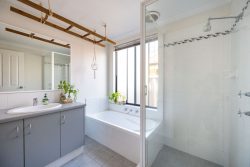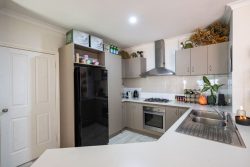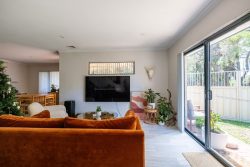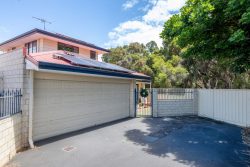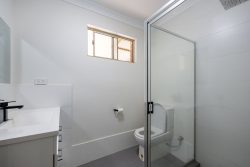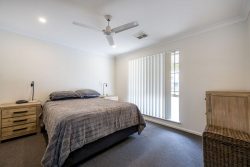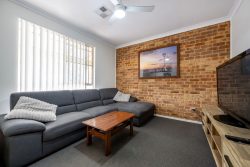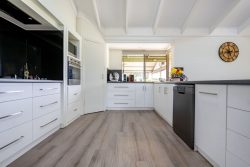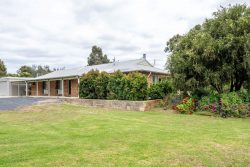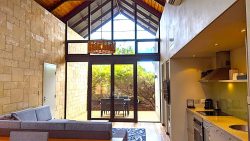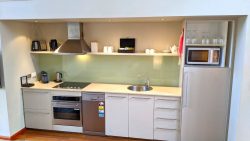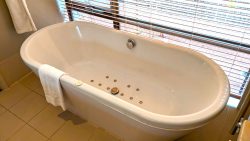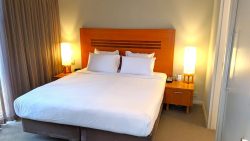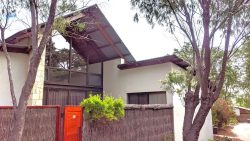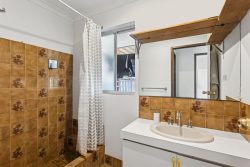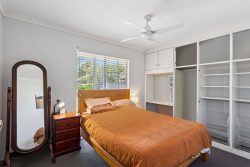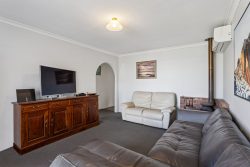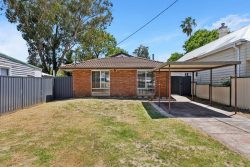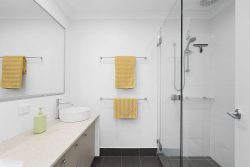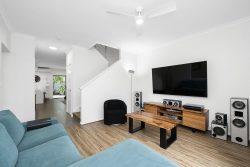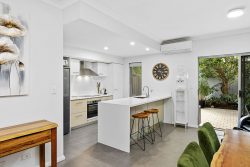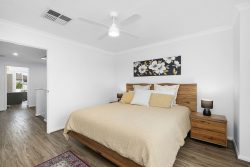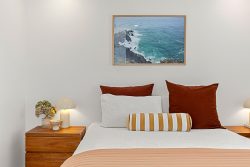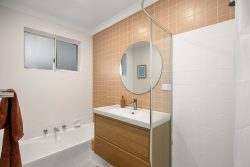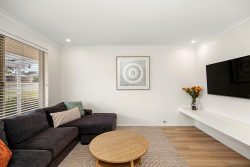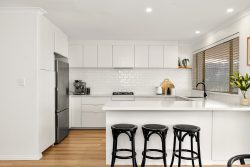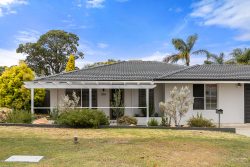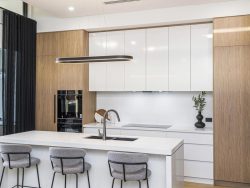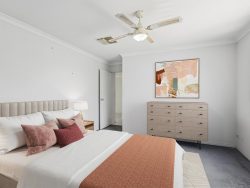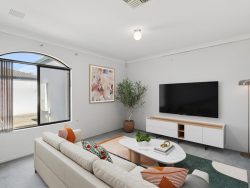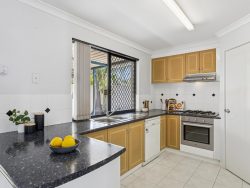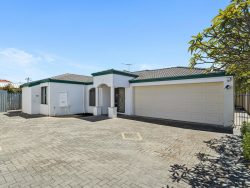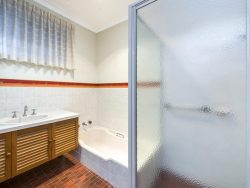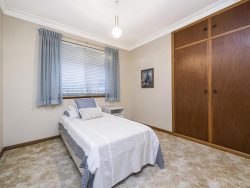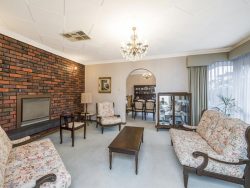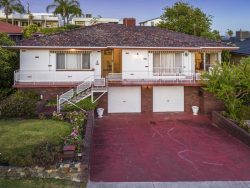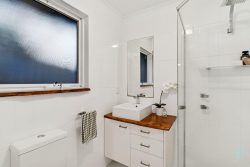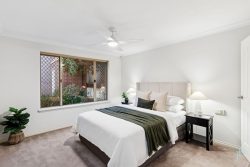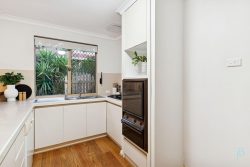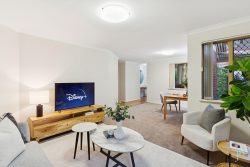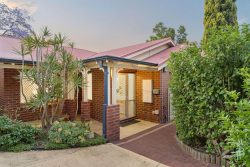2 Eden Cl, Winthrop WA 6150, Australia
The Best of Everything – Family Living on the Grandest of Scales!
A commanding corner and cul-de-sac position in one of Winthrop’s most desirable locations is the fitting setting for this monumental 5 bedroom 2 bathroom two-storey family home that is epic in its proportions, defines contemporary comfort and can even be subdivided down the track – subject to approval from the relevant authorities, of course.
Tranquilly nestled within the highly sought-after Applecross Senior High School catchment zone, this expansive residence also finds itself situated only walking distance away from bus stops, Winthrop Primary School, the picturesque Piney Lakes Reserve and other lush local parklands. Also nearby is supermarket shopping at Winthrop Village, as well as the likes of Corpus Christi College, Murdoch University, Westfield Booragoon Shopping Centre, the freeway, Murdoch Train Station, sporting clubs, the St John of God Murdoch and Fiona Stanley Hospitals, Fremantle and even the city – nothing is too far away from your front doorstep here.
Internally, the lower level plays host to the study and all four minor bedrooms – including a fifth or “guest” bedroom off the entrance. Overlooking the tiled formal dining room down below is a welcoming formal lounge with a pitched high cathedral-style ceiling, as well as a splendid leafy aspect out to manicured gardens. There is even an activity room for the kids, separate from a spacious open-plan family, meals and kitchen area beyond gorgeous double French doors – where most of your casual time will be spent and where access out to the rear verandah, a paved courtyard, backyard lawns and a shimmering below-ground swimming pool is rather seamless.
Upstairs, double doors reveal a private – and commodious – parent’s retreat with built-in mirrored storage and breathtaking inland views across to the Darling Scarp from both the balcony and within. Adjacent is the superb master suite – also hidden behind double doors and featuring a large fitted walk-in wardrobe, as well as a relaxing ensuite bathroom with a bubbling spa bath, an over-sized shower, twin “his and hers” vanities and a separate toilet for good measure. Absolutely everybody’s personal needs are set to be appeased – and in more ways than one.
Features include, but are not limited to:
• Sought-after Applecross Senior High School catchment zone
• Swimming pool
• Upstairs master suite, parents’ retreat and balcony with awesome hill views to the beautiful Darling Ranges
• Separate downstairs formal lounge and dining rooms
• Huge ground-level open-plan family/meals/kitchen area with tiled flooring, a gas heater, a gas cooktop, integrated oven and microwave appliances, double sinks, a sleek white Smeg dishwasher, a walk-in pantry and access out to the verandah
• Downstairs activity room with a walk-in linen press, off the minor sleeping quarters
• 2nd/3rd/4th bedrooms with built-in robes and ceiling fans
• Separate 5th/guest bedroom off the entrance
• Separate bath and shower to the main family bathroom, downstairs
• Study on ground floor
• Separate 3rd toilet on the lower level
• Under-stair storage
• Remote-controlled double lock-up garage with heaps of storage space, plus internal shopper’s entry
• Carpet to bedrooms, study, activity room, the upper level and the formal lounge
• Powered shed
• Eight (8) split-system air-conditioning units for year-round comfort
• Security-alarm system
• Security doors and window screens
• Two instantaneous gas hot-water systems
• Side-gate access
