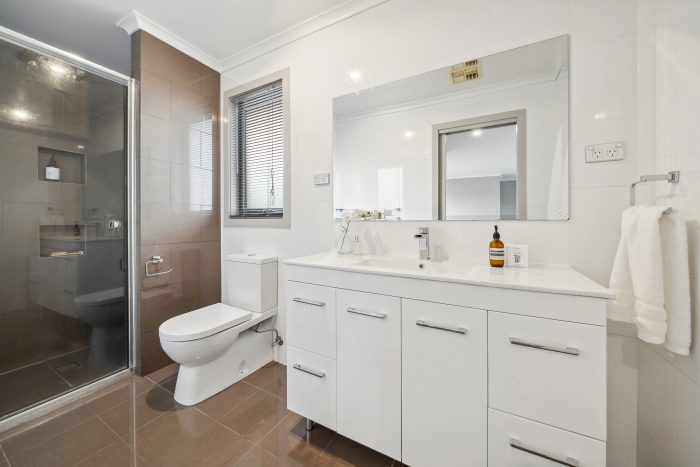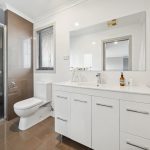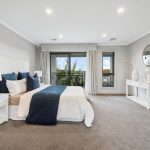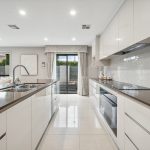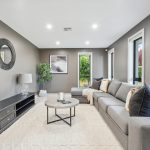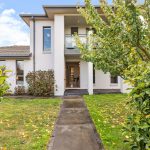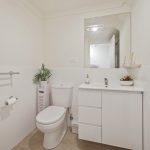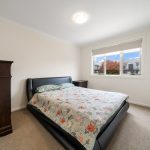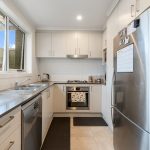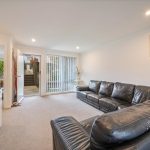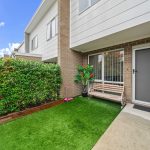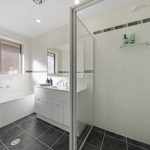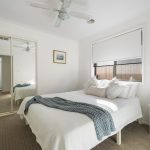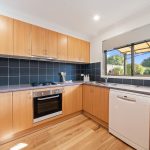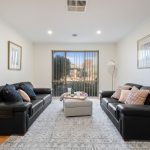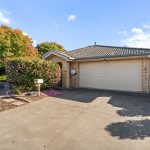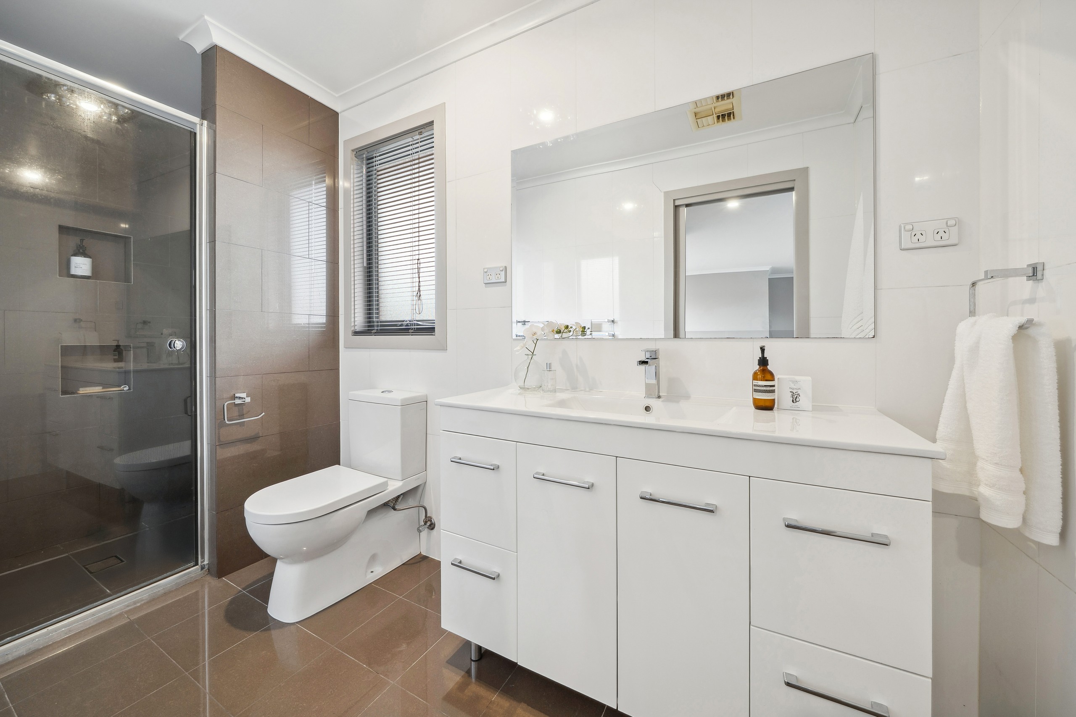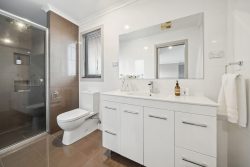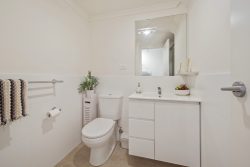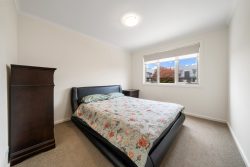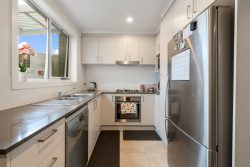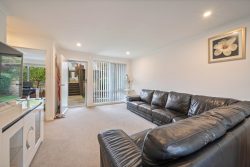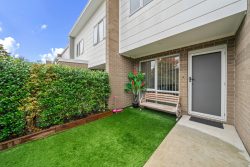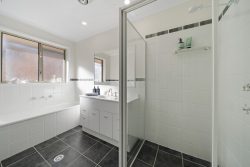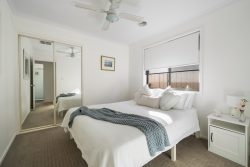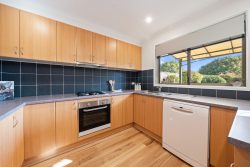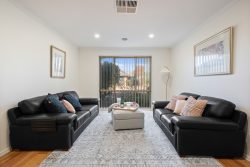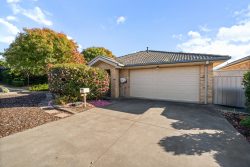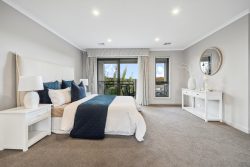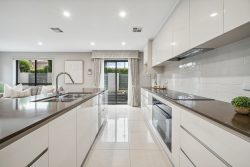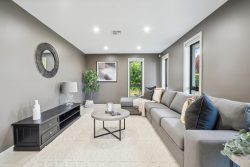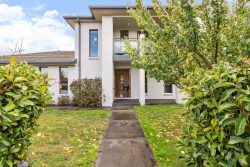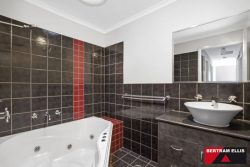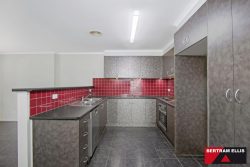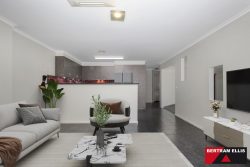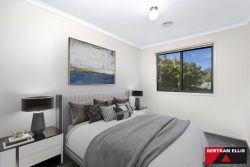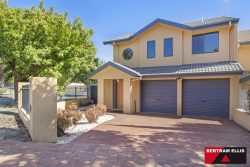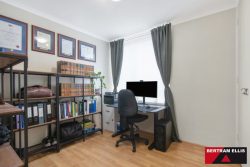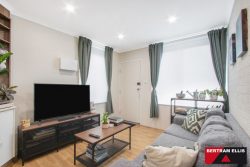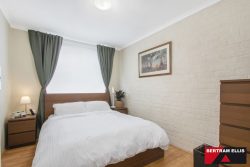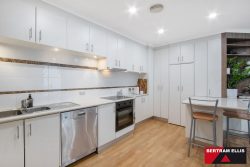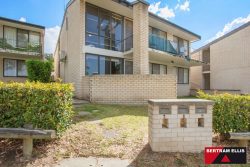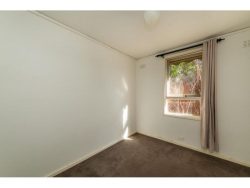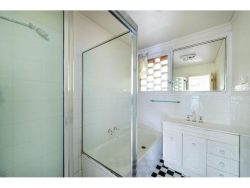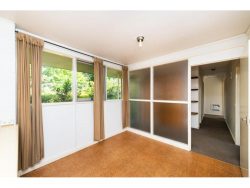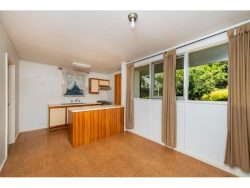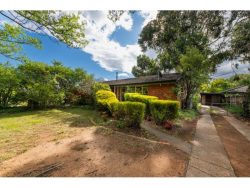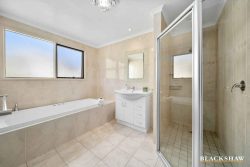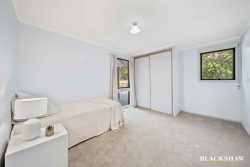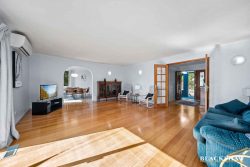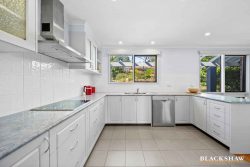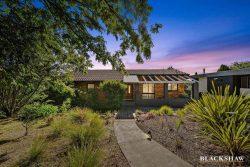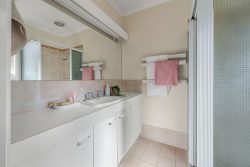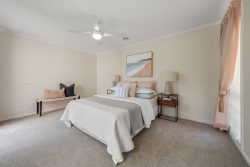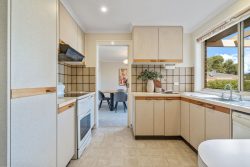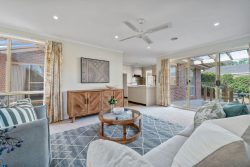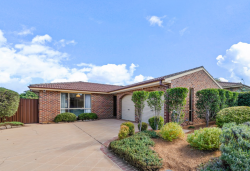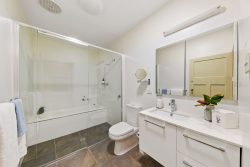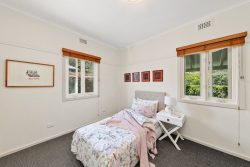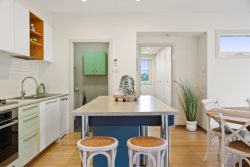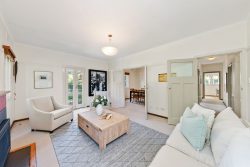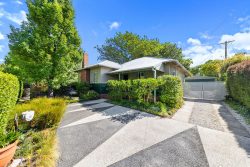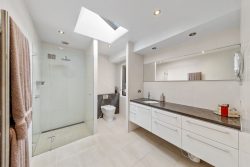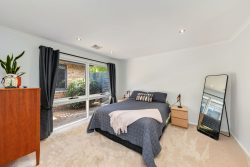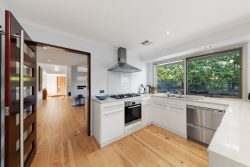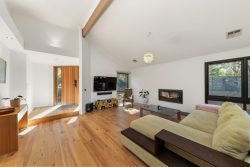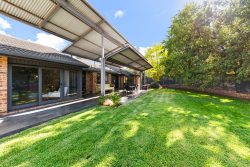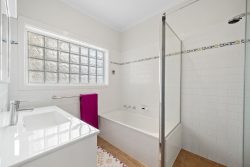2 Hazelton St, MacGregor ACT 2615, Australia
Positioned on a commanding corner block just steps away from tranquil paddocks surrounding the Bicentennial National Trail, this feature-rich contemporary home offers the perfect balance of nature and convenience, yet is just 5 minutes’ drive from Kippax shopping centre and local schools.
Surrounded by lovingly maintained gardens, the thoughtfully designed layout captures the ever-changing colours of the seasons through every window. At the heart of the home is a unique enclosed sunroom, where a wall of glass sliders creates a seamless indoor-outdoor flow to the private rear courtyard – perfect for year-round entertaining.
A striking dining room at the front of the home sets the scene for formal occasions, while the expansive kitchen and adjacent family area offer a relaxed setting for everyday living. The kitchen is a home chef’s dream, boasting stone benchtops, premium appliances, a walk-in pantry, abundant storage, and a six-seat island ideal for casual meals or conversation.
A separate wing of the ground-floor is dominated by three spacious bedrooms serviced by a well-appointed family bathroom with double vanity.
Upstairs, the entire level is dedicated to a luxurious owner’s retreat – an oversized haven complete with a walk-in wardrobe, ensuite, and enough space for a lounge or home office. Step out onto the private covered balcony and enjoy peaceful views across rooftops and paddocks toward the leafy fairways of the Belconnen golf course.
Whether you’re upsizing, looking for flexible living, or seeking a serene lifestyle within reach of everyday amenities, this Macgregor gem is sure to impress.
FEATURES
• Contemporary four-bedroom home on quiet corner block
• Modern kitchen with induction cooktop, double-drawer dishwasher and large walk-in pantry
• Grand main suite with sitting and lounging space, walk-in wardrobe, spacious ensuite and private balcony
• North to rear
• Formal entry
• High ceilings
• Formal dining room capable of accommodating 10-seat table
• Open-plan family room and casual meals area
• Large, enclosed sunroom
• Tiled floors in living areas
• Ducted heating and cooling
• 3kW solar power system
• Whole house, ducted vacuum cleaner
• Queen-sized bedrooms 2, 3 and 4 with mirrored built-in wardrobes
• Guest powder room
• Large laundry with 4m bench for folding, a wall of storage and external access
• Secure rear yard
• Gardens featuring privacy hedging, custom timber-topped gabion seating, Japanese maples, vegetable plots
• Automated double garage with storage and internal access
Living: 215m2
Block: 512m2
Year built: 2010
Rates: $3,038pa
Land Tax (if rented): $5,504pa
EER: 4.5
