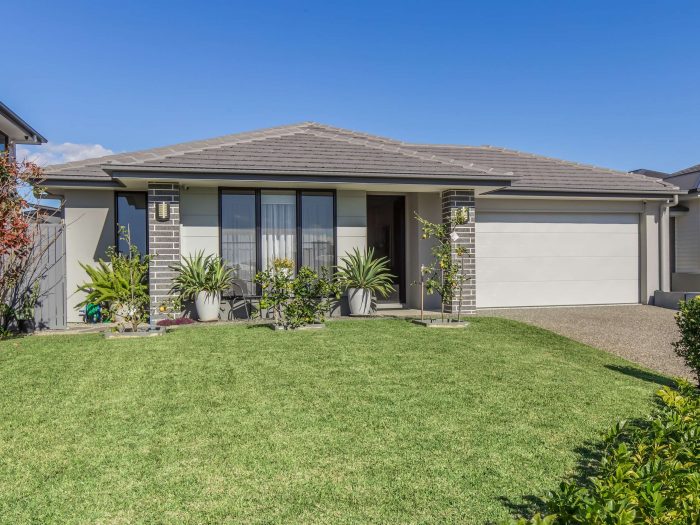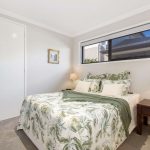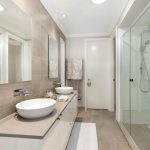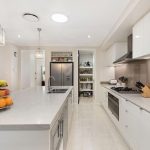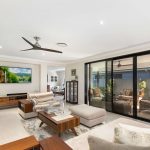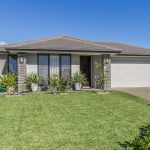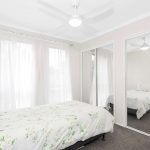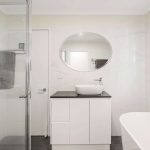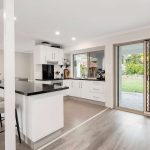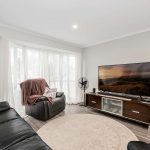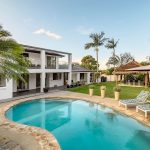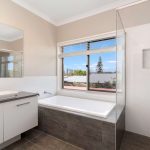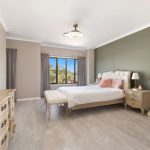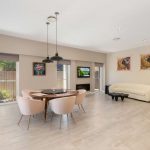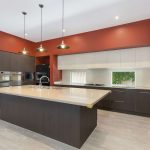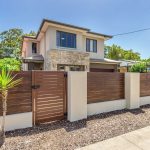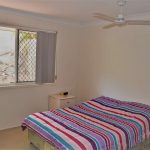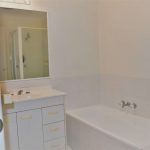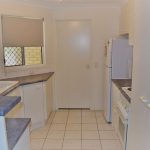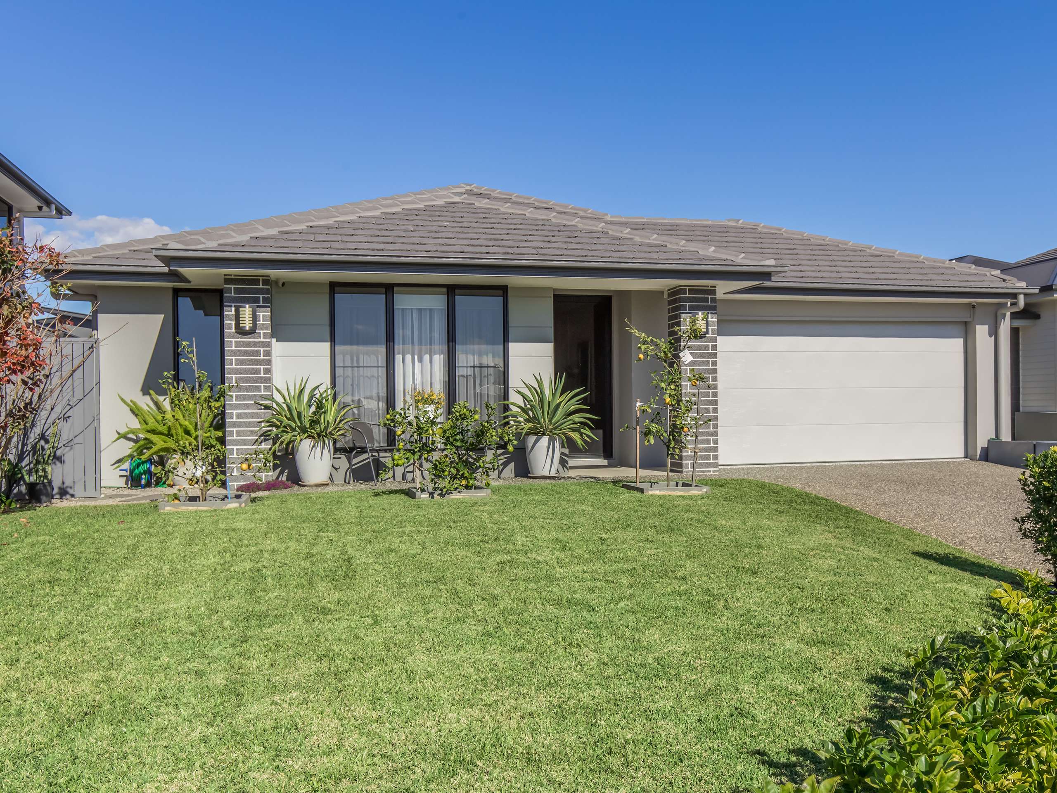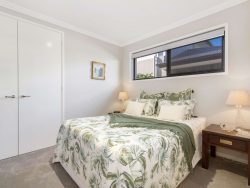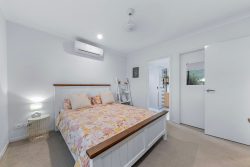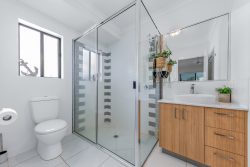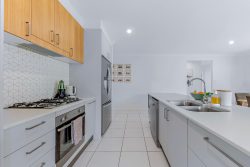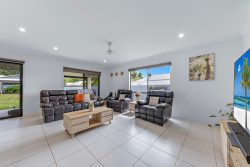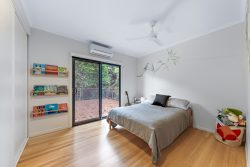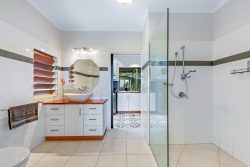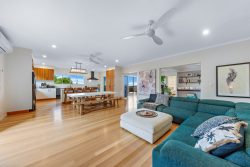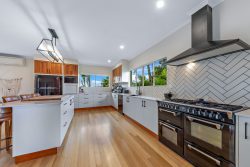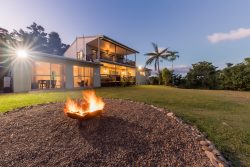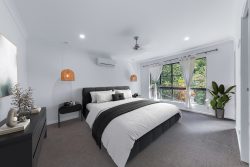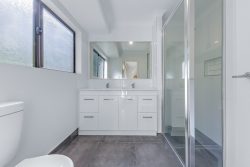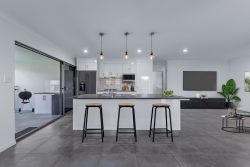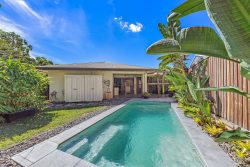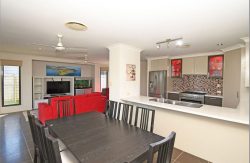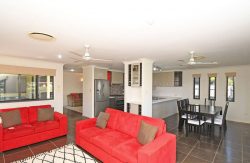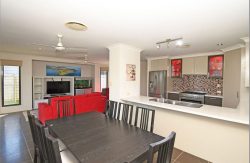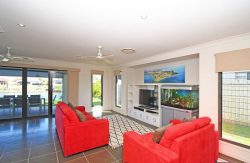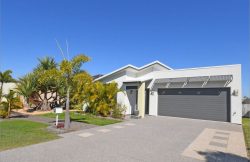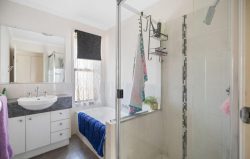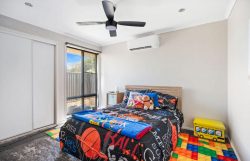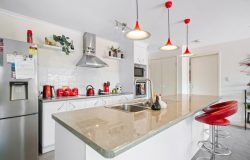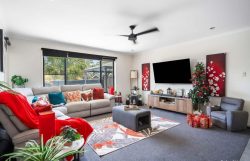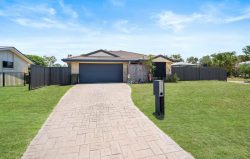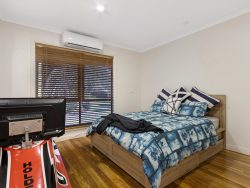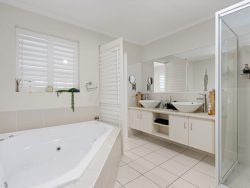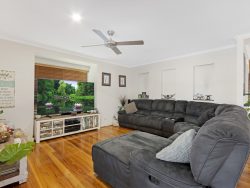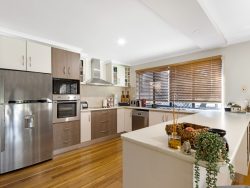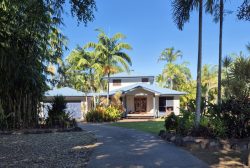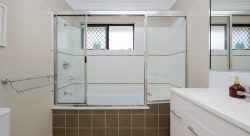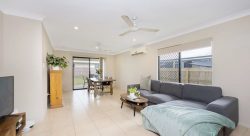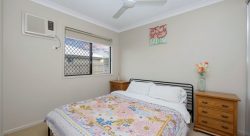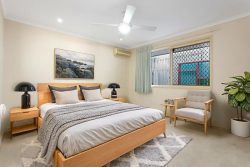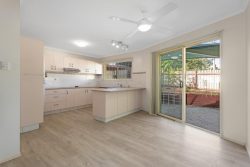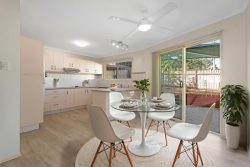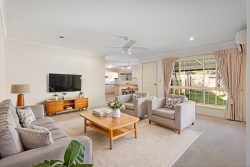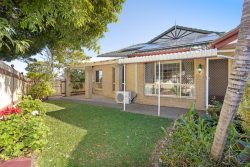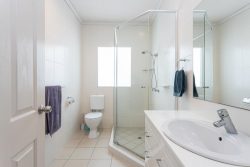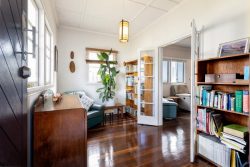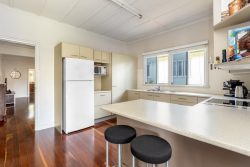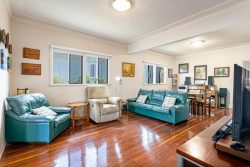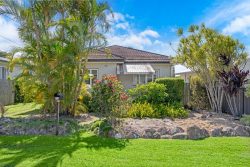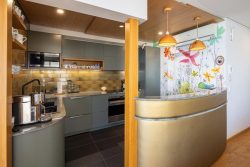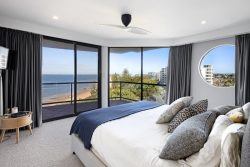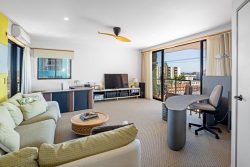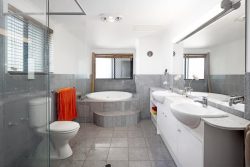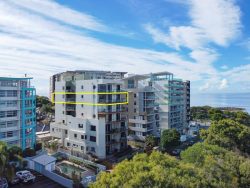2 Lime St, Helensvale QLD 4212, Australia
Situated in the exclusive “Surrounds Estate” on a low maintenance 532m2 block is this immaculately presented 4 bedroom 2 bathroom low set residence that has had no expense spared, with a sprawling open plan layout that features a modern sleek design with convenience in mind, and an extensive list of bespoke features that truly need to be seen to be appreciated.
A brilliant design that focuses around a care free easy lifestyle, allowing for a multitude of family living and entertaining options with a centrally located gourmet kitchen with butler’s pantry, fit for a professional chef and a spacious main living area that blends seamlessly to the outdoor covered alfresco space, that will have you entertaining all year round.
All bedrooms and living spaces have been well thought out to optimise the availability of extra space creating an ideal balance of separation and feature 4 spacious bedrooms with ease of access to the main bathroom and study area as well as a master suite with deluxe ensuite and his and her walk-in-robes.
The appeal continues as you step outside with well-manicured gardens that include an array of fruit trees and a fully enclosed backyard that features artificial turf to keep maintenance to an absolute minimum so that you can enjoy the finer things in life.
Additional features:
• 4 spacious bedrooms with ducted air conditioning and built-in-robes, Bedroom 4 features a walk-in-robe
• Master bedroom suite with deluxe ensuite that features dual vanities a double length shower, separate toilet and his and her walk-in-robes as well as Tv points and bedside power points with USB
• Gourmet Kitchen that boasts a butler’s pantry with filtered water, Island style bench, Smeg appliances, soft close drawers as well as Cesar-stone benchtops, gas cooking and plumbed water for the fridge
• Spacious open plan design
• Multiple living areas
• Study area with fixed desk and shelving
• Blinds and curtains throughout
• Ducted zoning air conditioning and heating
• Skylights throughout
• Ceiling fans throughout
• Main bathroom that boasts a bath, shower and vanity with modern finishes
• Separate powder room
• Outdoor covered alfresco space that features ease of access with triple stacker doors, ceiling fan and external tv points
• Crim safe on all entry doors as well as midge screens on windows
• Internal feature glass doors
• Walk through laundry with plenty of storage
• Double lock up garage with internal access, epoxy flooring, fixed shelving and heat shield on the garage door
• Well-manicured gardens that feature an automatic irrigation system
• 6.6KW solar power system
• Wall and ceiling insulation
• Internal vacuum system throughout
• LED lights throughout
• Fibre optic connection to the house
• Hardwired Swann security system
• Modem hardwired to main living area for greater coverage
• Hardwired front entrance intercom, that can be monitored by mobile phone
• Fully enclosed backyard with artificial turf
• Custom Plantation home design built 2019
• Walking distance to Westfield Helensvale
• Surrounded by family friendly parks as well as access to the surrounds leisure centre that features a 25m swimming pool, fully equipped gymnasium, private multi-purpose room and café
• No Body corporate Fees
Helensvale is set to the northern end of the Gold Coast some of the best community living on the Gold Coast. Spoilt with numerous choices of major supermarkets, department and boutique stores, as well as a post office, banks and medical centre, having excellent sporting facilities, competition golf course, playing field, a skate park, bowling club with excellent greens and a swimming pool. Quick access to Helensvale railway station with direct links to Brisbane and the Airport, comprising of 2 excellent schools, direct access to the M1 to Griffith University. Very close to major theme parks of Wet ‘n Wild, Movie World, and Dreamworld. Helensvale is the family estate.
