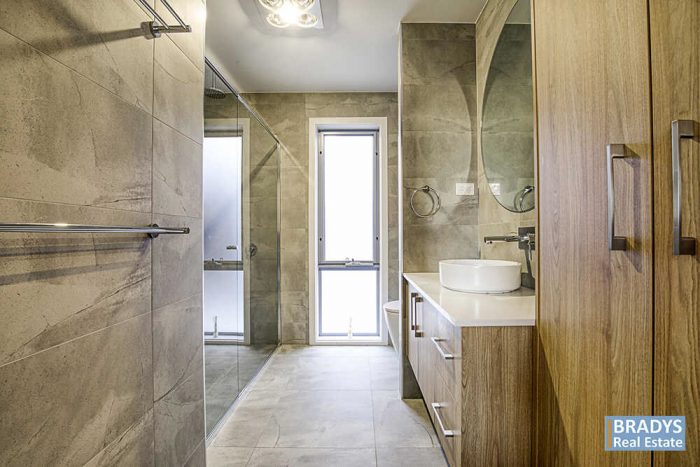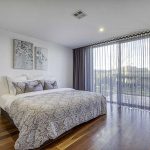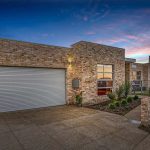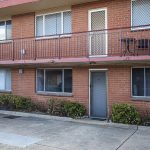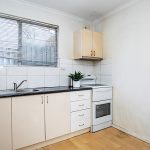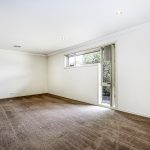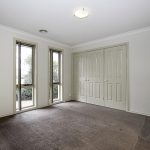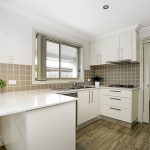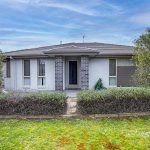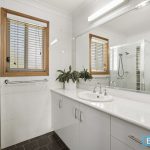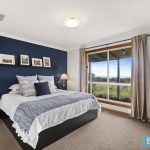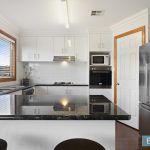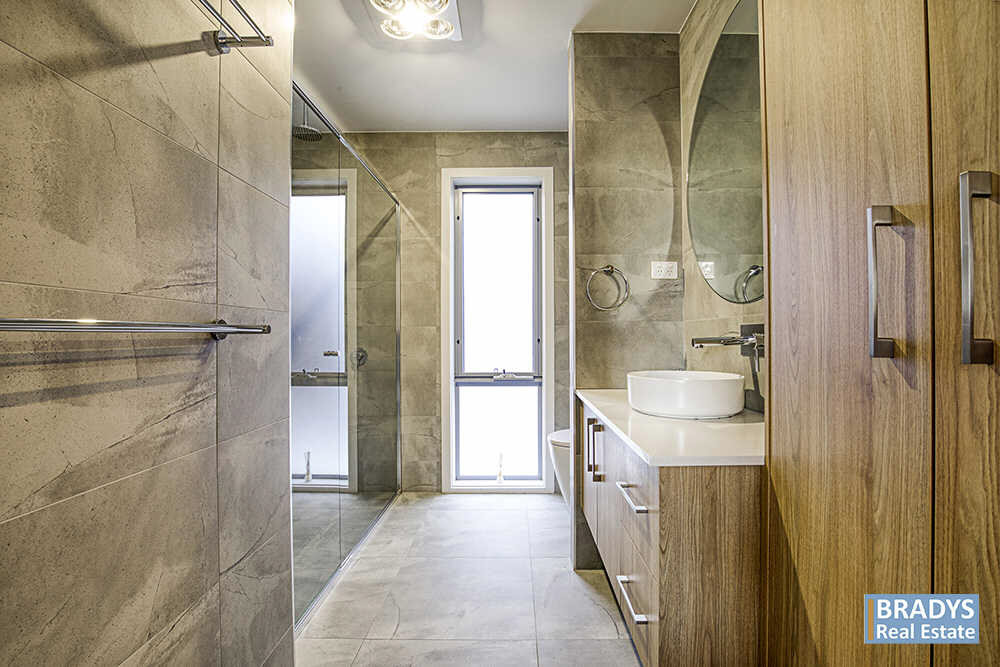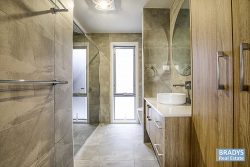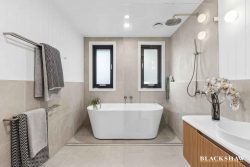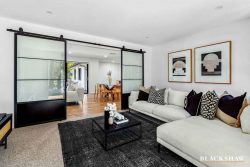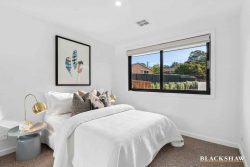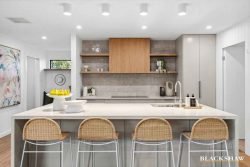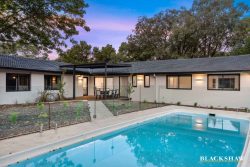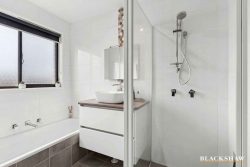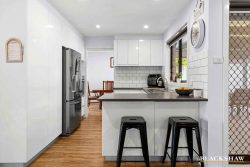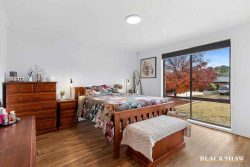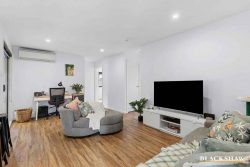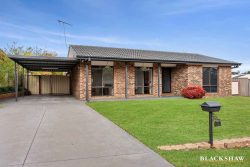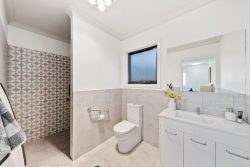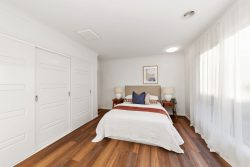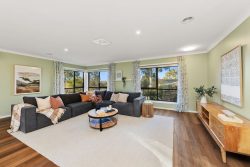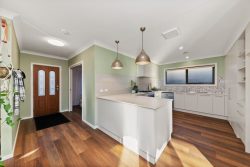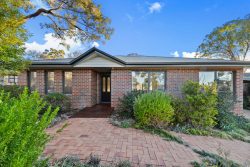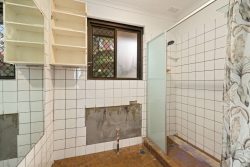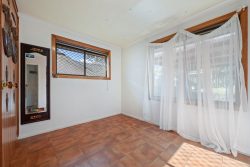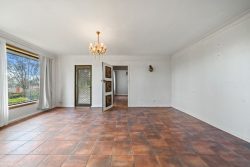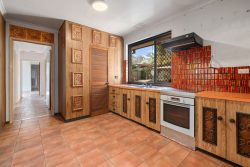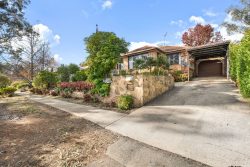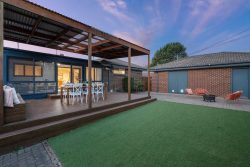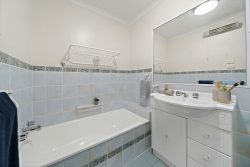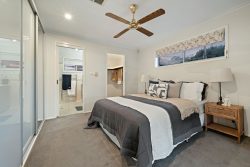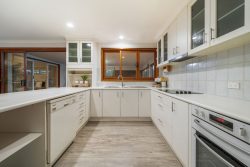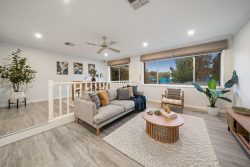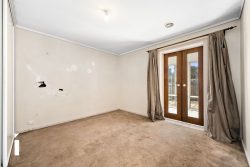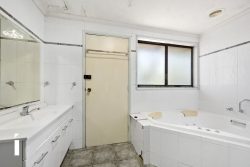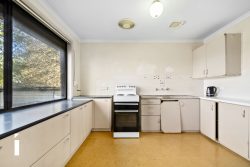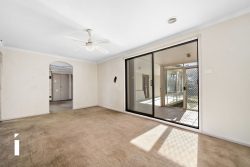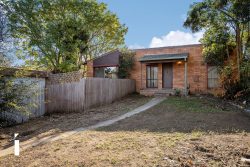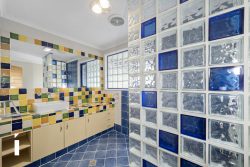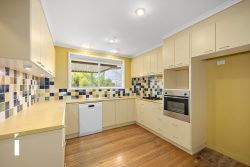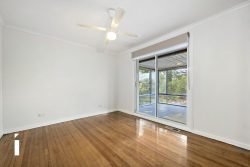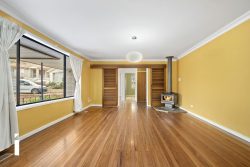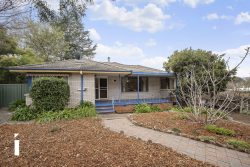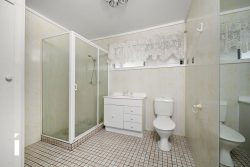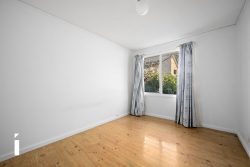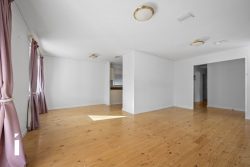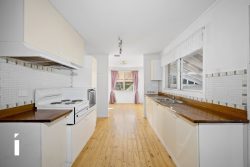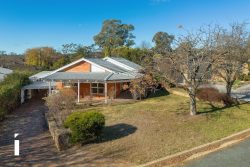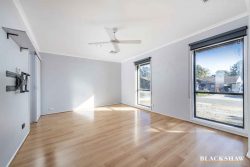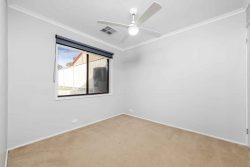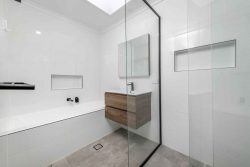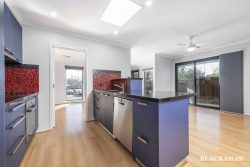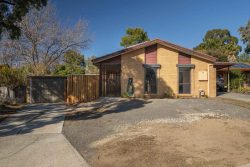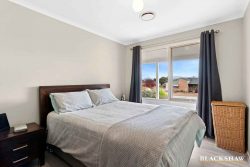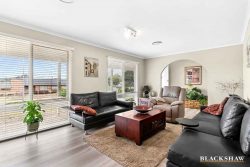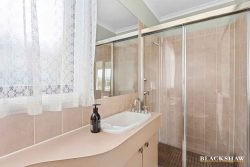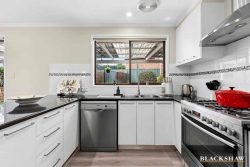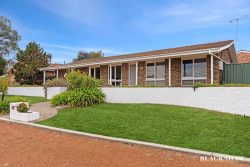2 Nethercote St, Australian Capital Territory 2914, Australia
Set on 541m2 block in landscaped gardens with lawns, mature trees and privacy hedging, is this stylish and sophisticated, four bedroom home.
A stunning entrance with an oversized timber door invites you into this ‘as new’ residence.
The decor in this beautiful home is ‘on trend’, with high ceilings show casing a square set finish, a perfect balance of soft palettes of white, solid ironbark timber floors, and grey stone tiling.
The home is filled with natural light, with the morning sun flooding the front of the house, through the abundant, full height windows. Offering both informal and formal areas, the main lounge/dining area is located off the entrance through sliding doors, providing plenty of space for any large family.
The family/meals area is generously sized, features a builtin wall hung TV cabinet. During the winter months, you get to enjoy one of life’s simple pleasures of watching the flames flicker in the slow combustion wood heater sat on a solid granite hearth with a feature double brick wall.
For the chef in the family, there’s a gourmet style kitchen with a huge, waterfall edged, island stone bench/breakfast bar. Plus, there’s a large butler’s pantry that’s large enough for an additional fridge/freezer. Boasting plenty of soft closing cupboards, glass splashbacks, stainless steel appliances including an underbench 900m2 ‘pyro clean’ oven, 5 gas burner hotplates, rangehood, and a deep rectangle sink. Sliding doors open out from the kitchen area onto an alfresco entertaining patio and lawn area, a great area for entertaining your friends and family.
In total, there are four generous sized bedrooms with builtin wardrobes, one with a builtin study nook. The huge master bedroom boasts quality modern grey sheers and curtains and a walk in robe. There’s also sliding door out onto the paved hedged courtyard and garden.
You will love the luxurious ensuite. Featuring floor to ceiling, oversized stone style tiles, an extra large double shower with three shower heads including twin overhead rain showers. Additionally there is a wall hung vanity with a stone benchtop and raised round sink. Plus, there’s an extra cupboard space for your towels and toiletries.
The main bathroom, styled to match the ensuite, boasts an oval freestanding bath and a wall hung vanity with a stone benchtop. There’s also a separate toilet.
Heating is taken care of, with an electric, reverse cycle Daikin air-conditioning/heating system zoned throughout the house.
The laundry will accommodate the largest of families with plenty of cupboard space, a large stone benchtop, tiling to match the bathrooms, and a drying rail for those rainy days. Additionally, there’s plenty of storage with an extra large linen cupboard in the hallway.
Car accommodation wise, there’s an oversized double garage providing extra width/height with remote access plus internal access.
This home has everything you and your family have ever dreamed of! We don’t expect this amazing home to stay on the market for long.
Main Features Include:
-4 bedrooms (one with builtin study desk)
-Segregated master bedroom with sliding doors to gardens
-Walk in robe
-Builtins in other three bedrooms
-Ensuite with three showerheads
-Freestanding oval bath
-Wall hung vanities
-Builtin toilet cisterns
-Separate toilet
-Huge front door timber door
-Formal entrance
-Formal/informal living areas
-Formal lounge/dining segregated off entrance by sliding doors
-Family/meals area with builtin TV wall hung cabinet
-High ceilings through living areas
-Solid Ironbark hardwood floors
-Large windows in all living areas capturing morning sun
-Carpet in bedrooms
-Slow combustion wood heater on granite hearth with double brick feature wall
-Stunning kitchen
-Stone waterfall edged stone bench top/breakfast bar
-Pull down spray mixer tap
-Westinghouse stainless steel dishwasher
-900mm Westinghouse 5 burner gas hotplates
-900mm under bench Westinghouse ‘pyro clean’ oven.
-Stainless steel rangehood
-Modern deep rectangle sink
-Butlers pantry with auto sensor light, stone benchtop & large enough to accommodate fridge/freezer
-Sliding doors out to entertaining paved patio
-4 zoned electric reverse cycle heating and cooling
-Huge linen cupboard with 4 large sliding doors
-Great sized laundry with stone benchtops, cupboards and drying rail
-Alarm system
-Landscaped gardens with lawn
-Established hedge and mature trees.
-Oversized automated garage with extra height doors and internal access
-Upgraded stormwater system. 100mm DWV pipe installed and fitted with 100mm x 75mm downpipes.
-Diverters on both showers with extra shower set in ensuite (pipework installed to allow enough water flow to both run together)
