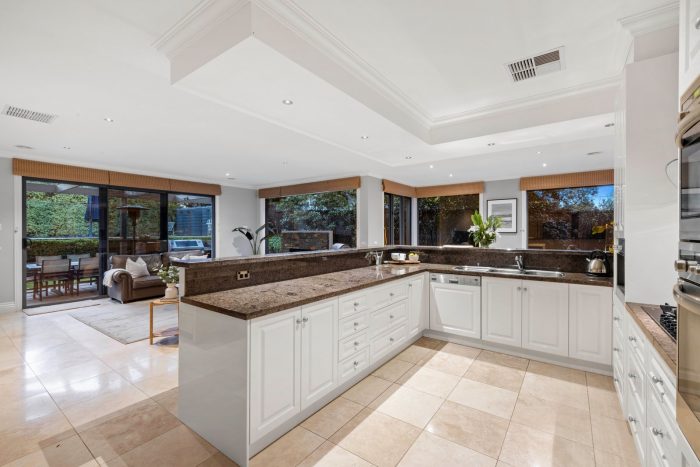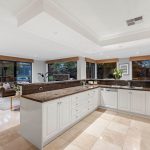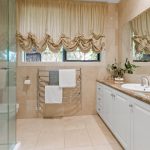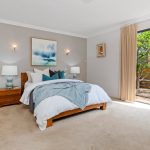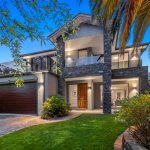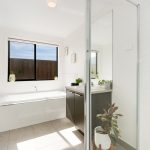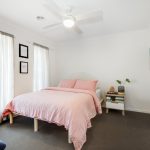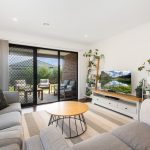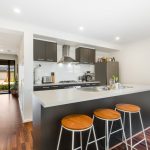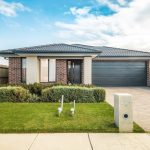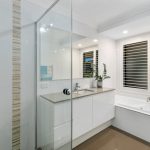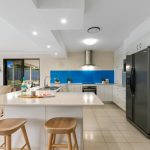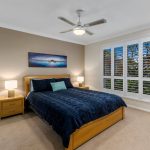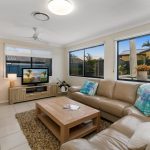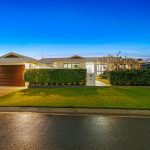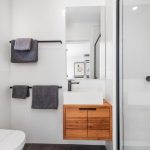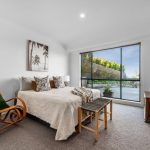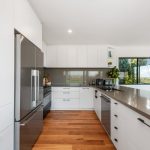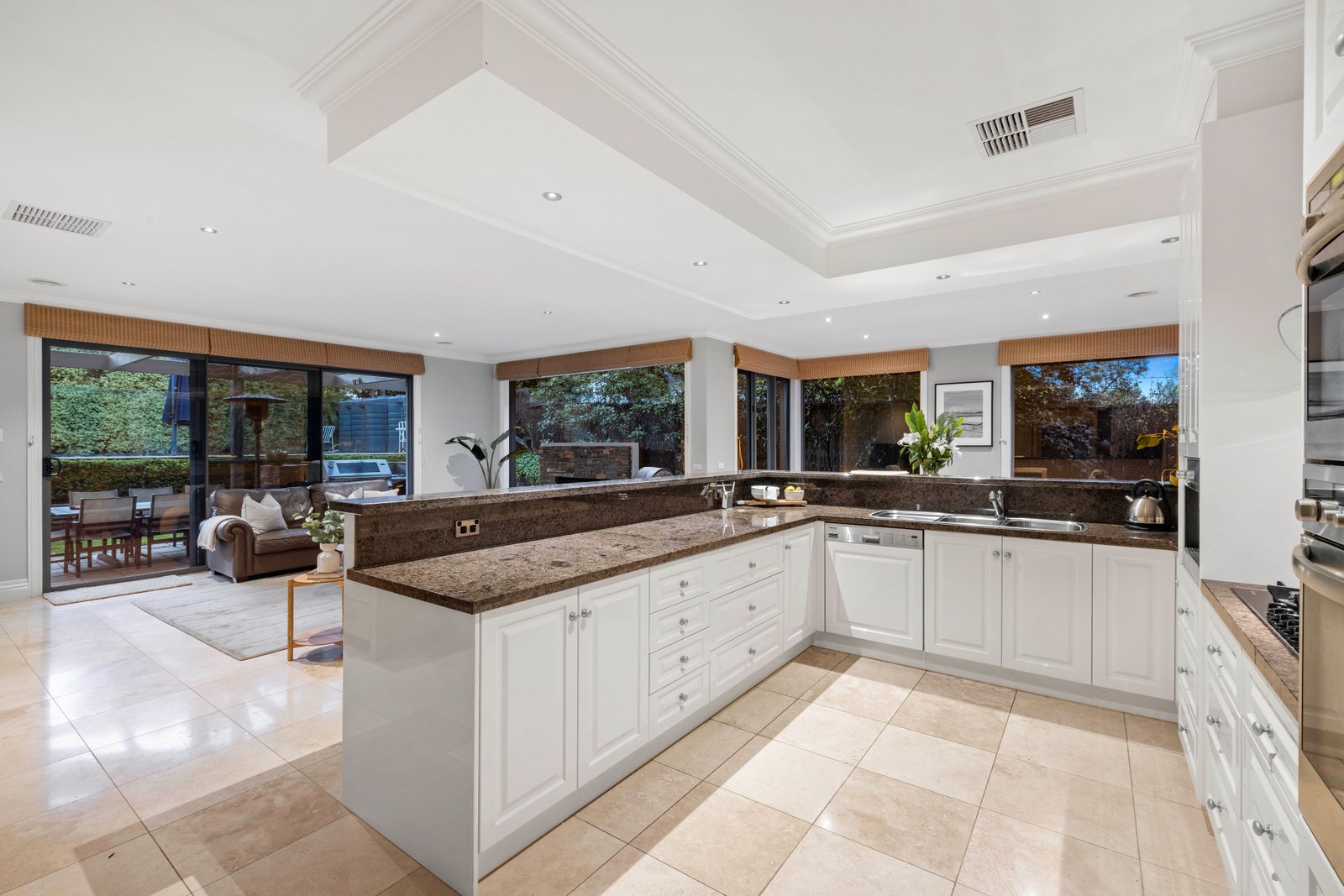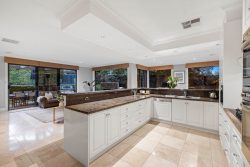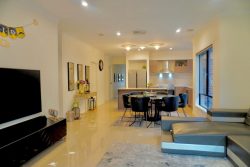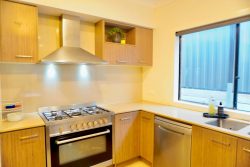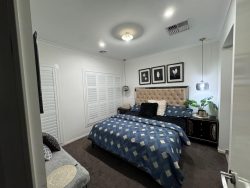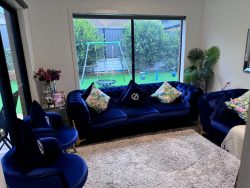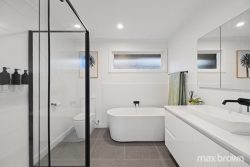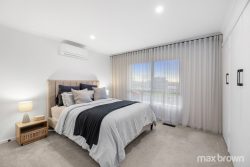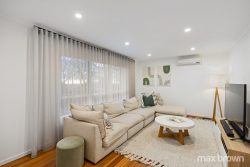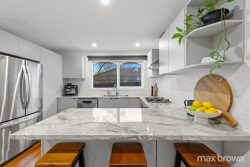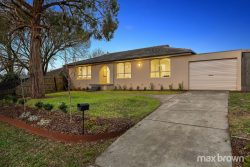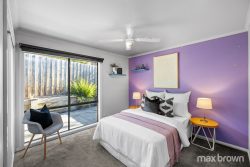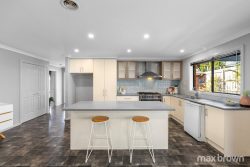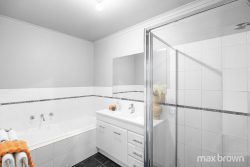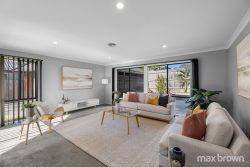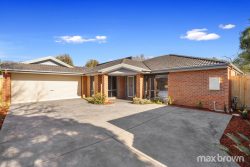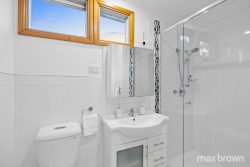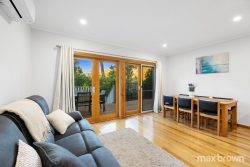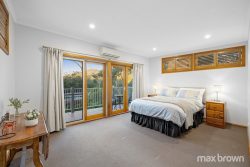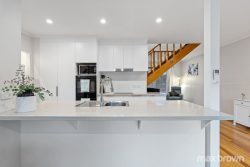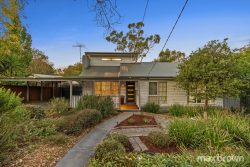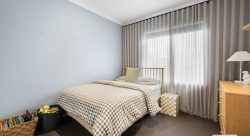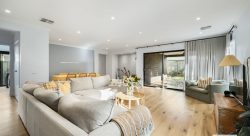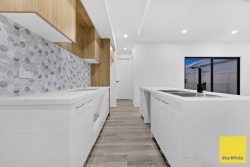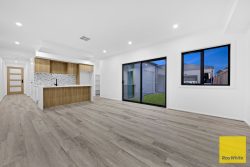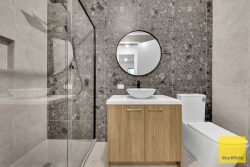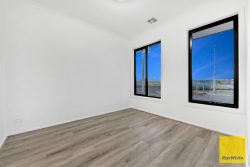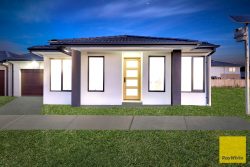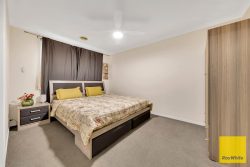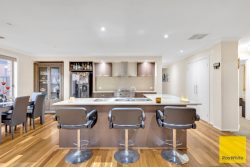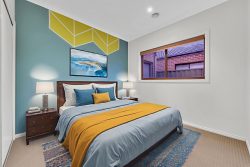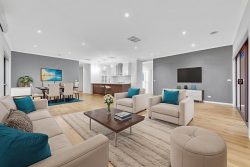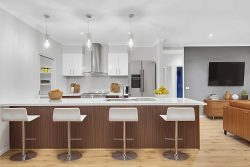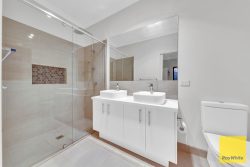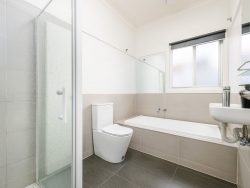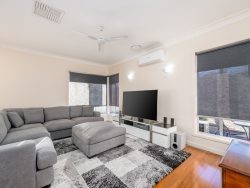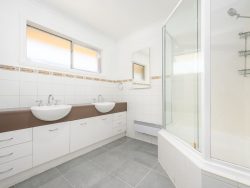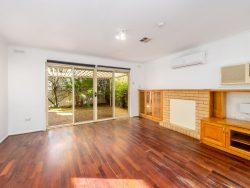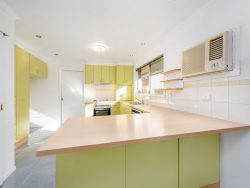20 Canadian Bay Rd, Mount Eliza VIC 3930, Australia
Vast in scale and visionary in its grandeur, this sensational architecturally-driven five bedroom, three bathroom masterpiece presents a breathtaking commitment to craftsmanship across an entire 830sqm (approx.) allotment, presenting the epitome of Mount Eliza living.
Conceptualised by one of the peninsula’s most renowned design and construction companies, Merrigal Premium Homes, this owner-builder residence spares no expense in a commitment to deliver the ultimate luxury lifestyle, set moments to Canadian Bay Beach and Mount Eliza Village.
A refined approach to design, complemented by the use of marble, granite and travertine flooring, together with the consideration of space, light and large-scale proportions all wrapped within manicured gardens, curates a seamless fusion between indoor and outdoor environments.
Set behind a private frontage, and anchored by a sensational palm, the statement exterior opens to reveal stunning ceiling heights and Travertine flooring, inviting breathtaking appeal through vast space and a timeless colour palette. A series of spaces unite to unveil seamless entertaining opportunities, including front formal lounge (doubling as home theatre space with projector, automated curtains and lights), formal dining, centralised granite-finished kitchen complete with Miele appliances and WIP, and casual meals and family domain, complete with Jet Master GFP. Dynamic in its potential, this cascading living environment presents as one open-plan entertaining space perfect for large-scale occasions, whilst each independently intimate, when required.
A wonderful outdoor alfresco area complete with built-in barbecue (Natural gas) reveals itself through glass sliders and an array of rear windows, and sits bridging the in-ground pool (solar heated) and spa (gas heated), cementing its appeal in functionality and design. Wrapped within stunning hedges and gardens blossoming with springtime blooms, this idyllic space will quickly become a favourite for the whole family.
A rear-positioned master suite complete with marble-topped ensuite inclusive of floor-to-ceiling marble tiles, WIR and private access to the rear garden presents the ultimate in sanctuary-like living, whilst an extended laundry, and fifth bedroom (BIRs) with home office potential and adjoining ensuite, complete the ground floor layout.
Upstairs welcomes the ideal children/teenager’s retreat, encompassing three bedrooms (BIRs), marble-topped main bathroom with corner spa and separate WC, and spacious lounge with built-in wet bar. A north-facing front balcony spills through glass sliders from both the front bedroom and lounge, welcoming the gentle reminder of coastline living, through salty sea breeze.
Luxury inclusions comprise: GDH, evaporative cooling, ducted vacuum system, underfloor heating throughout ground floor, security system, 2700mm ceiling heights, 2400mm high (solid) internal doors, glass 2Pac across all vanity cupboards, ornate cornice and skirting boards, tinted windows and sliding doors, extensive stone works throughout external aspects, manicured grounds, solar system (9 panels), 8 x 25,000l water tanks (2 x underground), two separate watering systems, automatic front gate and four-car garage with cedar tinted door.
Timeless in appeal, elegant in presentation, this sensational family-friendly home presents an astonishing level of luxury, positioned in one of Mount Eliza’s most sought-after locales. Delivering a life of superior privilege, this mesmerising home will capture your heart and delight in effortless beachside living.
