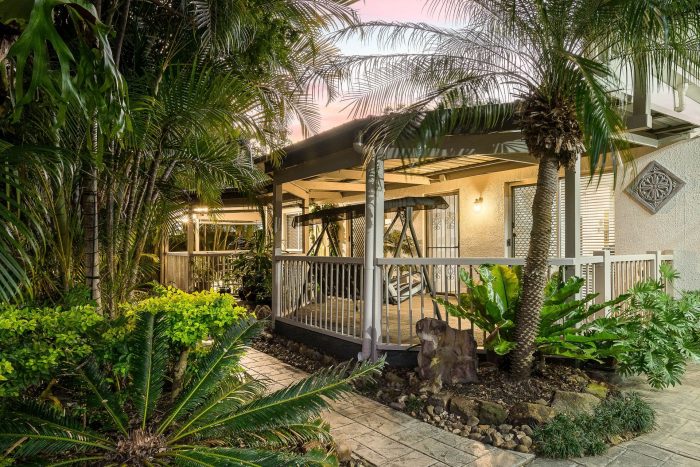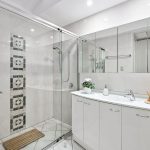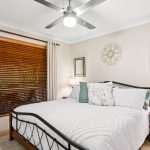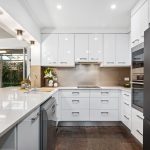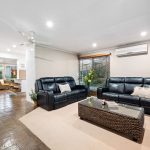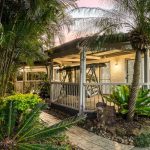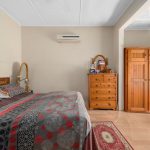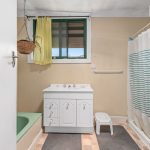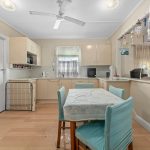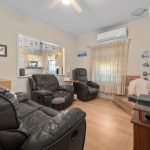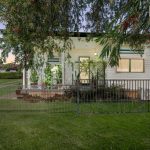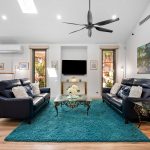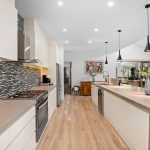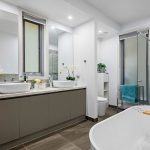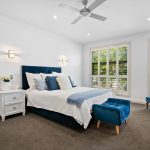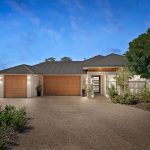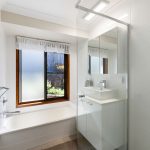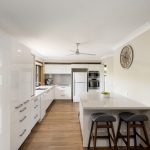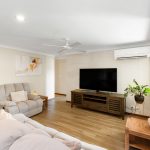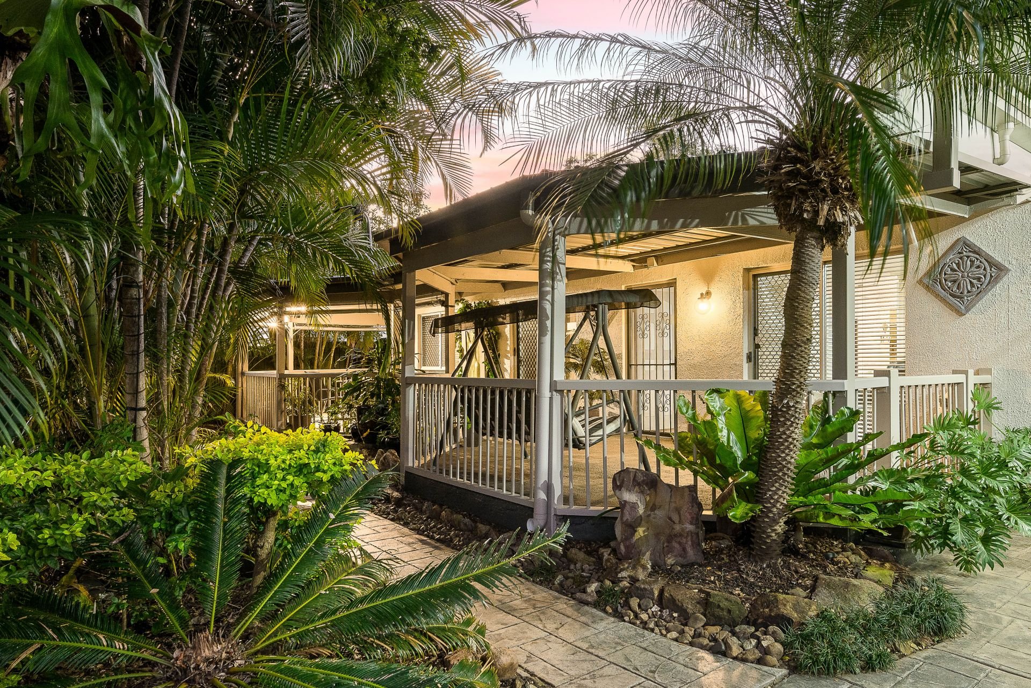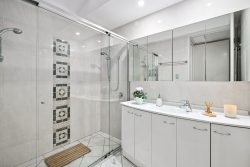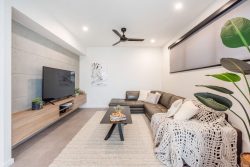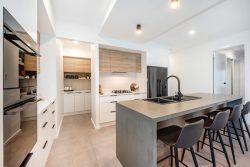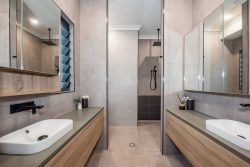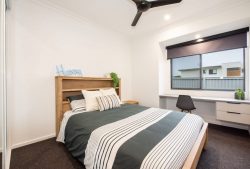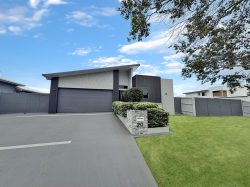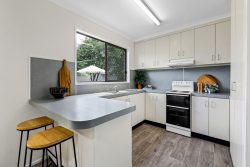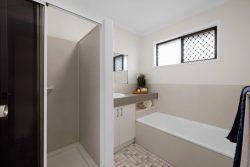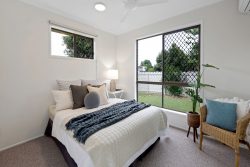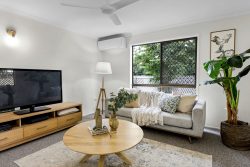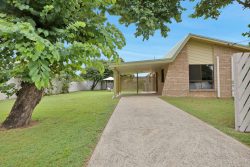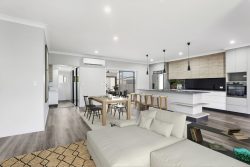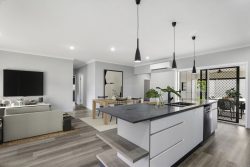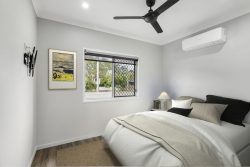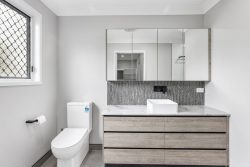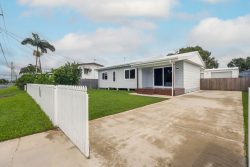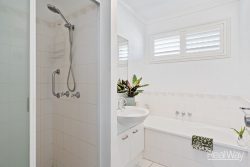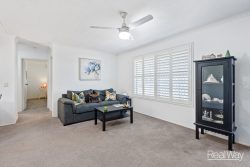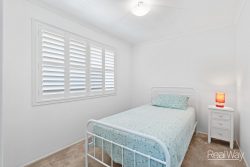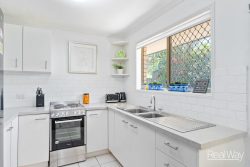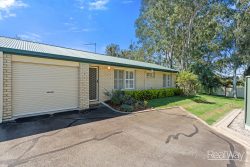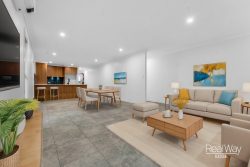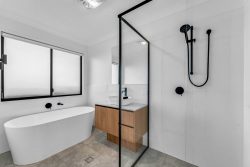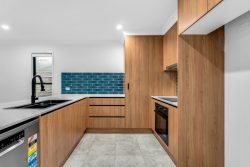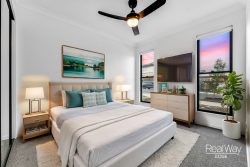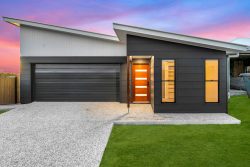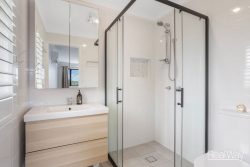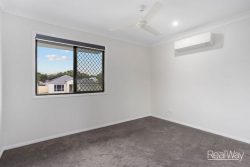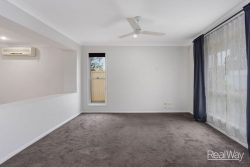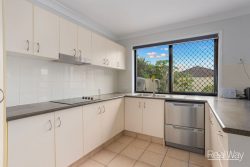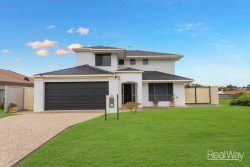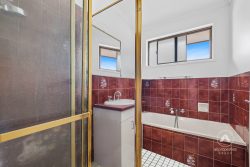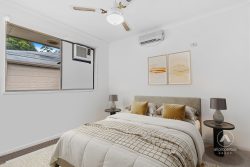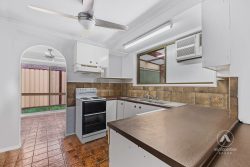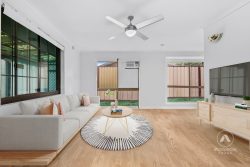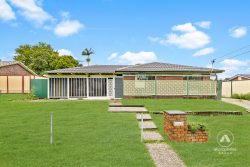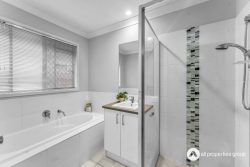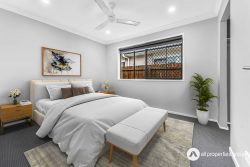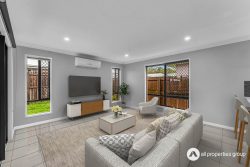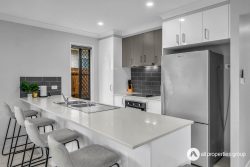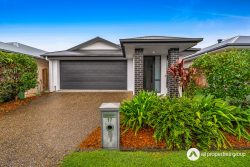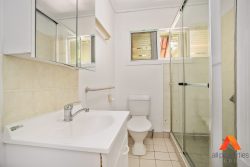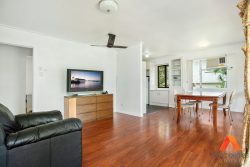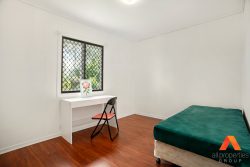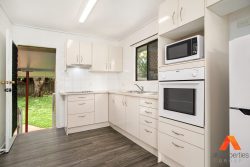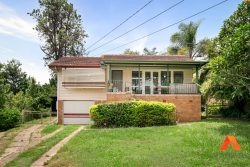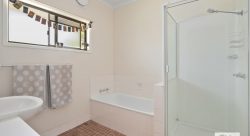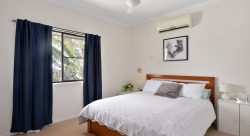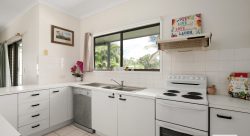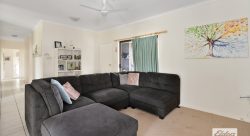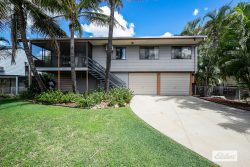20 Estramina Rd, Regents Park QLD 4118, Australia
Looking for your own private oasis in the middle of suburbia? Look no further as this house and land is a showstopper. The current and original owners have loved this house from the beginning and it’s obvious with all the finer details that make this house a home!
No work required with this beautiful 3-bedroom home situated on a 776m2 allotment. Stepping inside you will be delighted with the updated kitchen with quality finishes and quality AEG appliances, spacious bathroom with vaulted ceiling and openable skylight with the added addition of multiple living areas for all to enjoy. Outside is a sanctuary offering established landscaping with ample entertaining areas and parking for all the toys including boats, trailers, caravan and cars.
If you’re looking for a place to accommodate working/running a business from home, we have the perfect setup for you. Offering private entry and all you will need to do is bring your own equipment.
The features of this impressive home are just too long to list and the first to see will want to buy!
Point of Interest:
270m to Village Fair Regents Park (Drakes Supermarket, Amcal Pharmacy, Dentist, News Agency, BWS, Bakery, Hairdresser, Butcher, Fruit Shop, Takeaway and other specialty stores
300m to Translink Bus 543 – Browns Plains to Heritage Park – hourly
800m Walk to Logan West Library & Estramina Park
850m to Tradelink Road
950m to St. Bernardine’s Catholic Primary School
1.1km to Greenbank RSL
1.2km to Grand Plaza Browns Plains
2.2km to Yugumbir State School (Catchment)
3.2km Drive or 2.2km Walk to Browns Plains State High School (Catchment)
DISCLAIMER: This property is being sold without a price and therefore a price guide cannot be provided. The website may have filtered the property into a price bracket for website functionality purposes.
FEATURES LIST:
Staco besa block home
2023 Trim deck profile colorbond roof
5kw Solar electricity – 18 panels
2023 Meter box
Generator adaptor under power box
Compliant integrated smoke alarms
2020 Electric hot water system
Insulated
Electric gates
Ring security cameras x 3
Security screens & doors
Covered full length front entertaining area with clear cafe roller blinds
Carpeted lounge room with ceiling fan, built-in TV unit and surround sound speakers
2020 Kitchen with stone benchtop, glass backsplash, all AEG appliances – dishwasher, wall oven, built-in MicroMat Duo microwave, electric cooktop, rangehood, double kitchen sink, hidden cupboards under breakfast bar, soft close drawers & cupboards, multiple power points & USB and abundant storage
Slate tiles in dining and living areas with air-conditioning and 5 x sliding door external access
Bedroom 1 – Carpeted with ceiling fan and double slider freestanding wardrobe
Bedroom 2 – Carpeted with freestanding wardrobe
Bedroom 3 – Tiled with air-conditioning, sliding door to front entertaining area, 3D brick feature wall and double slider freestanding wardrobe (Perfect for home business and working from home)
Updated bathroom with large double shower, vanity with under storage, 4 x mirrored shaving cabinets and vaulted ceiling with openable skylight
Separate toilet with exhaust fan and inbuilt overhead storage
2020 Internal laundry room with built-in basin, stone benchtop, under bench cupboards & drawers, built-in washing machine nook with upper storage, exhaust fan, linen and broom cupboard
5 x 4.2m2 Covered slate tiled entertaining area off living room with roller blinds and perfect for spa
Ideal caravan/trailer parking on concrete slab with shade sail coverage
5 x 3.4m2 Powered work shed with 5.5 x 3.4m2 car awning
3 x 3m2 Garden shed
19.2 x 4.2m2 Covered carport/entertaining area to fit 5 cars comfortably with trim deck profile colorbond roof and insulation
6 x 7m2 Powered with 15amp supply Mancave/Garage – fully insulated with built-in bar, wall fan, dartboard, TV bracket, multiple power points, 4 x surround sound speakers & bass and 2 x roller doors with removable centre
Fruit trees – Lemons, Banana, Lychee, Fig, Limes, Mulberry and Pineapples
Property built approx. 1984
776m2 Allotment
