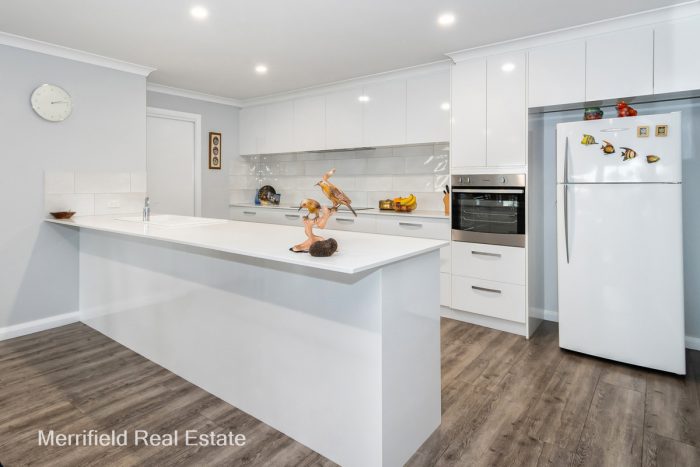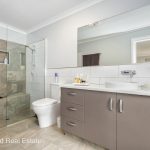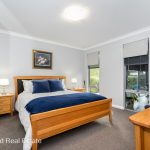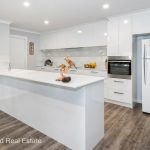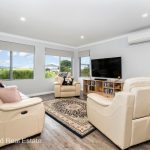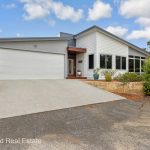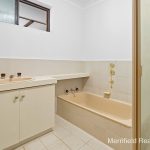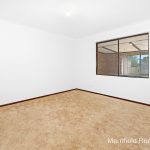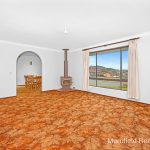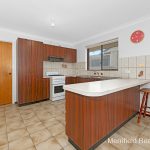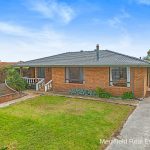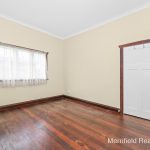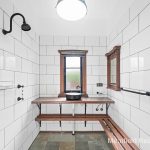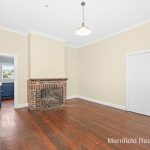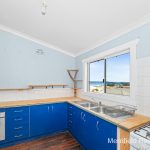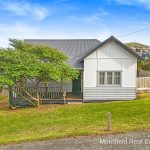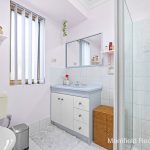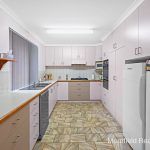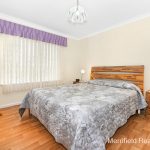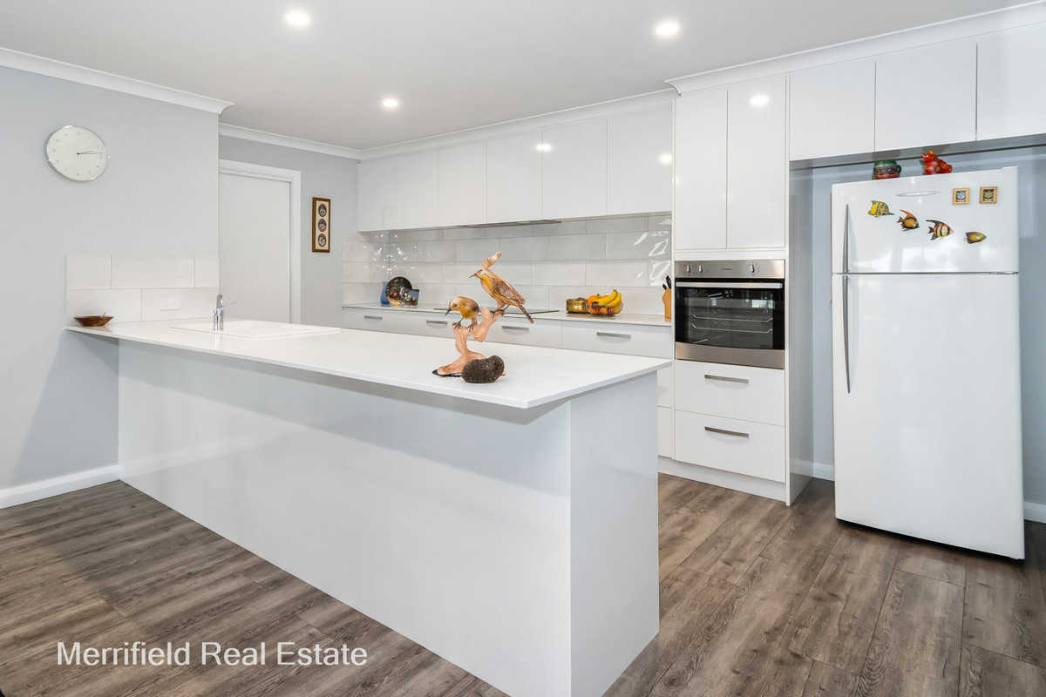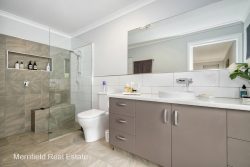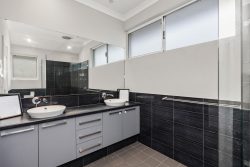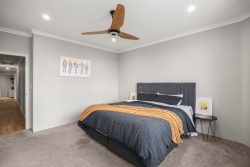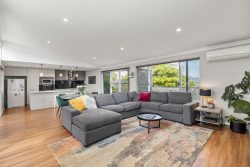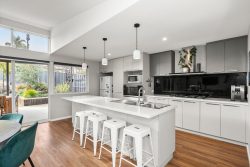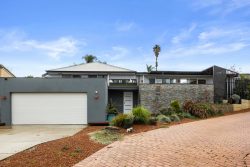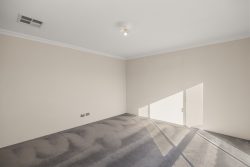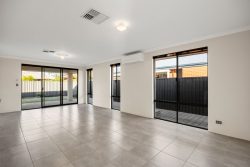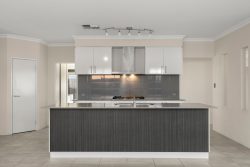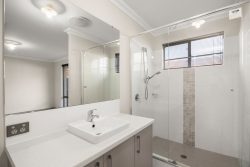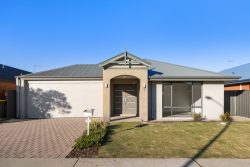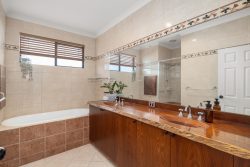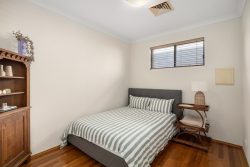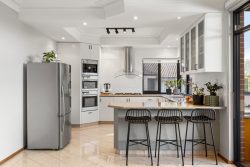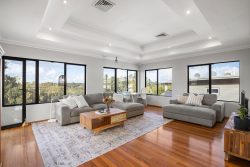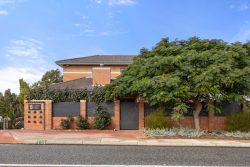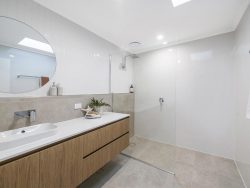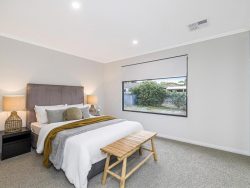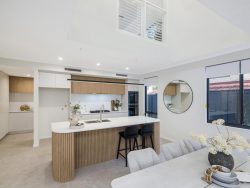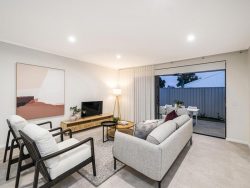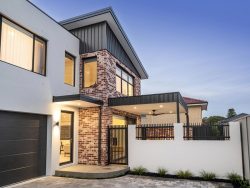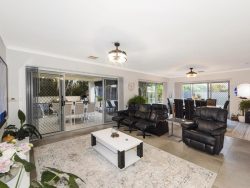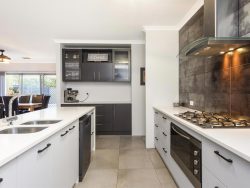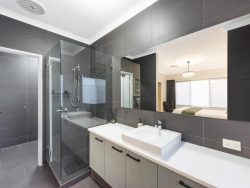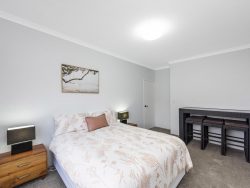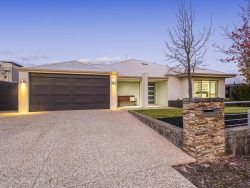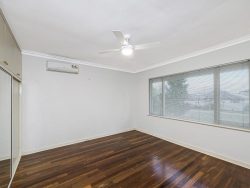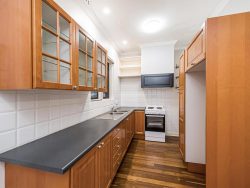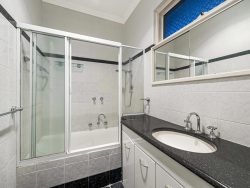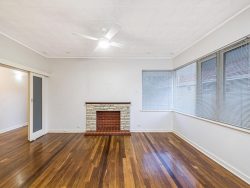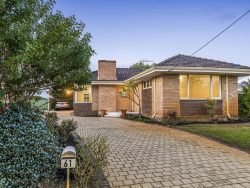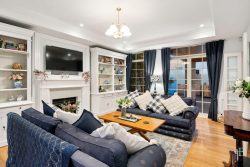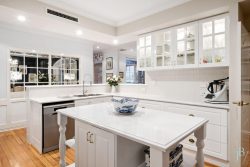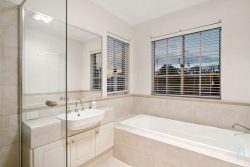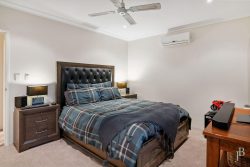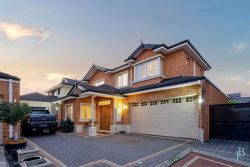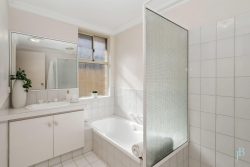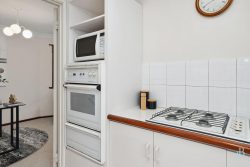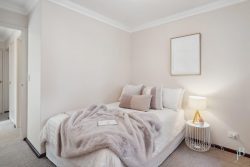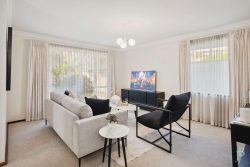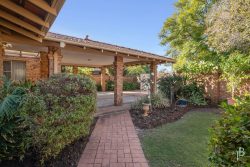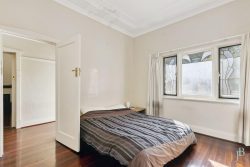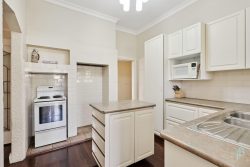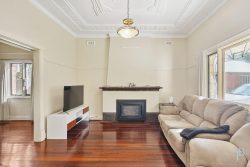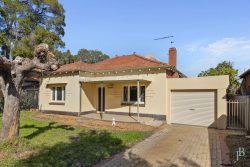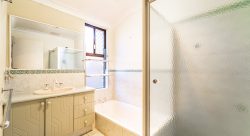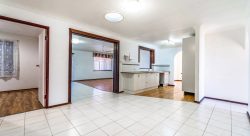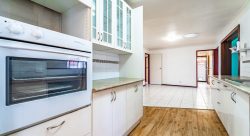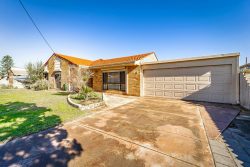20 Marine Terrace, Little Grove WA 6330, Australia
Inspired design, high-quality construction and fittings, and outstanding details to enhance comfort and easy living define this beautiful, modern home in desirable Little Grove.
The stylish residence is only 100m from the coast at Rushy Point, with its bird hide and spots for swimming, crabbing and fishing.
It’s an immaculate home with well-proportioned rooms, high ceilings throughout, north facing aspect and exceptional spaces for relaxation or entertaining friends.
Constructed by a renowned local builder, it’s striking from the street with smart grey and ivory Hardiplank cladding and angular roofline, and an exposed-aggregate concrete driveway leading to the double garage.
Inside, the air-conditioned open living space consists of a generous lounge and dining area, with glazed doors leading into a superb sunroom. Two walls of the sunroom incorporate tinted, double-glazed, full-length windows for a lovely outlook and year-round comfort, assisted by the heat-retaining properties of the polished concrete floor.
For outdoor entertaining, the rear patio is a delightful space with pull-down shade blinds to regulate the breeze.
Overlooking the main living area is the superb kitchen. In sparkling white with abundant cabinetry, this big workspace has a dishwasher, induction cook-top and wall oven, as well as a butler’s pantry with shelving and ample space for appliances.
Hardwearing and attractive vinyl plank flooring flows throughout the main living area and plush carpet is fitted in the bedrooms. Most windows have both shade blinds and sun blockout blinds, and all tiling and cabinetry are in complementary grey and ivory tones.
The king-sized master bedroom has a built-in robe and en suite shower room while both family bedrooms, which are queen sized with robes, share the main bathroom.
Wheelchair-friendly wide halls and doorways, a water softener, wool insulation and a large electric heat pump hot water system are other desirable additions.
Of 628 sqm, the block is thoughtfully set out with established easy-care gardens at the front and a neatly trimmed lawn and garden beds at the back.
From the double garage, there’s a door into the house as well as a roller door at the rear for stowing the trailer in the back yard.
Visiting birds and native wildlife enhance the privileged coastal position of this classy home, which will delight those who enjoy life’s finer things.
What you need to know:
– Hardiplank and Colorbond home
– Well-proportioned rooms, superior appointments
– 100 metres from coast for fishing, swimming
– Air-conditioned open lounge and dining space
– Sunroom on north side that traps the heat
– Rear patio, partially enclosed
– White kitchen with butler’s pantry, dishwasher, induction cook-top
– King-sized master bedroom with en suite, built-in robe
– Two queen-sized bedrooms with robes
– Main bathroom
– Separate second toilet
– Laundry with built-in cabinets
– Study nook with built in overhead shelving
– Water softener, insulation, wide halls and doorways for wheelchair access
– Relatively level 628 sqm block, deep sewered
– Double garage under the main roof with roller door at rear
– Council rates $2,271.30 per annum
– Water rates $1,488.73 per annum
