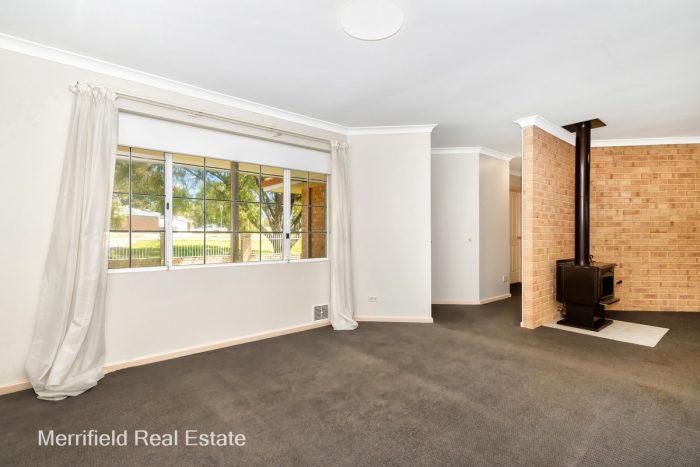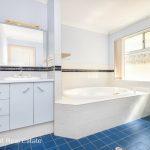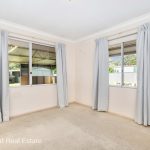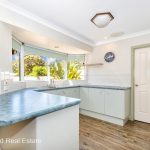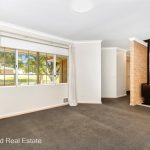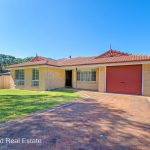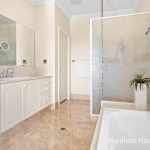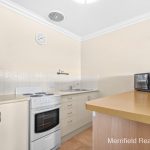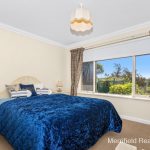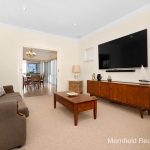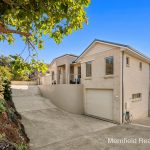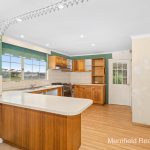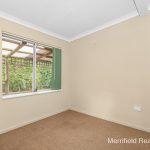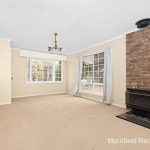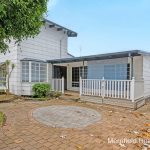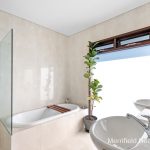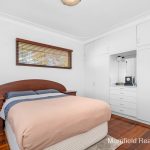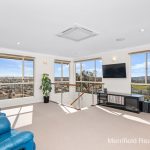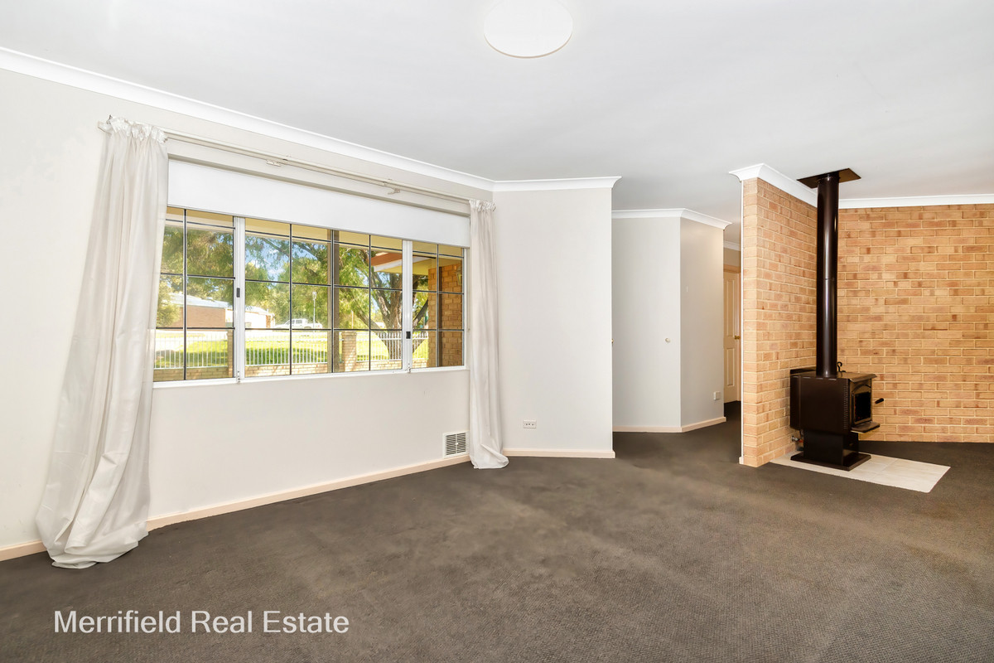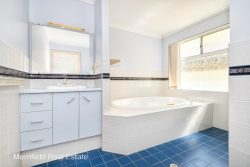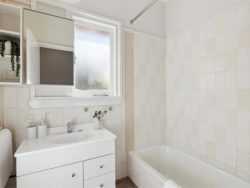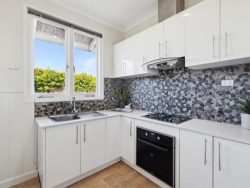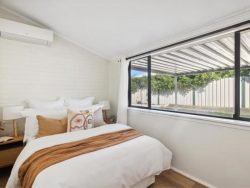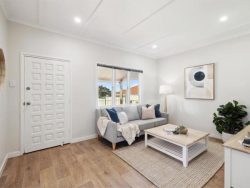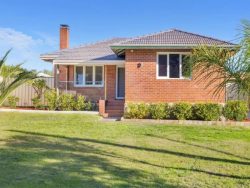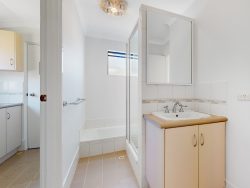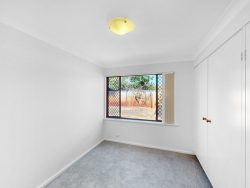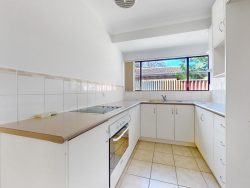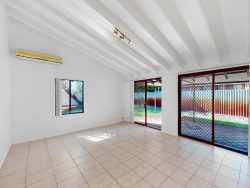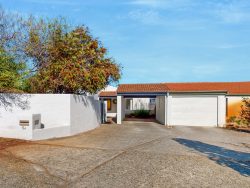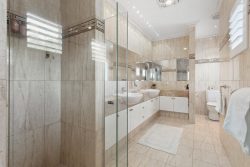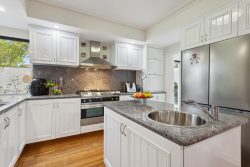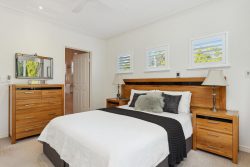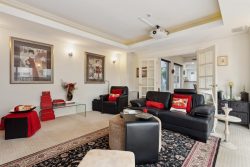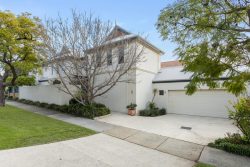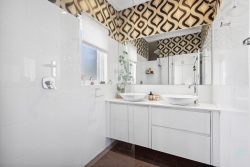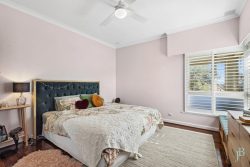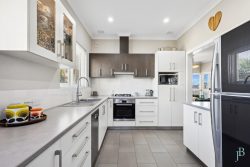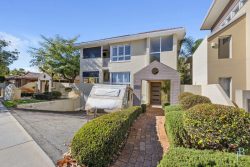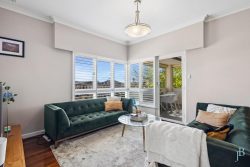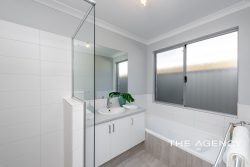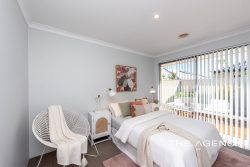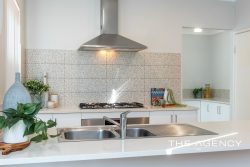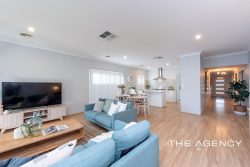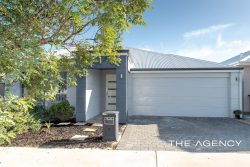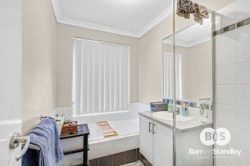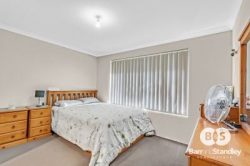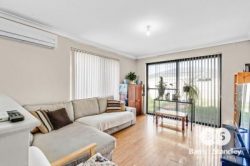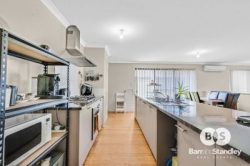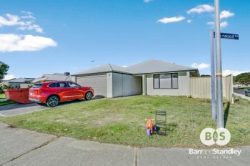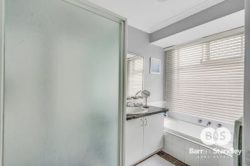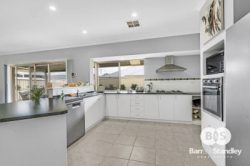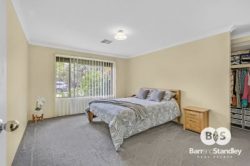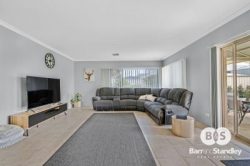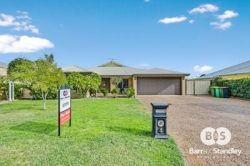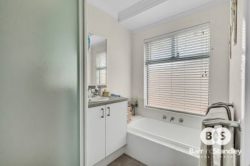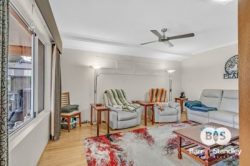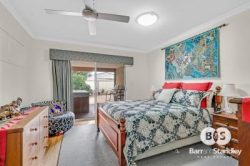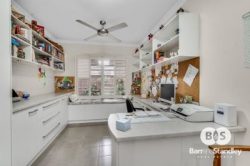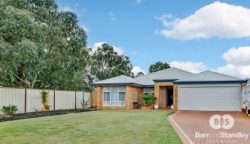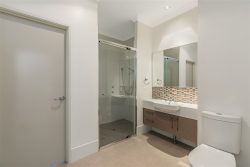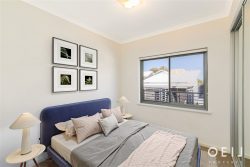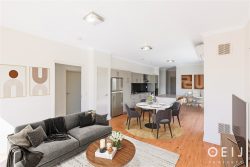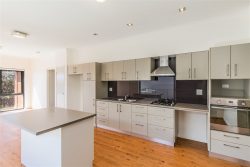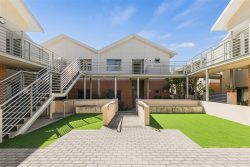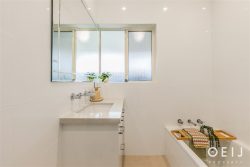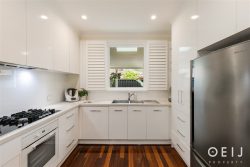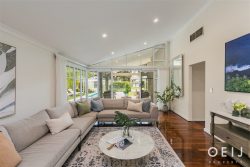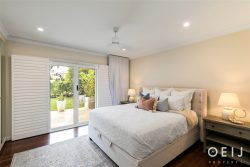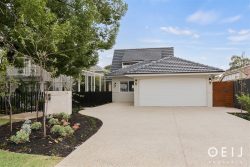205 Bay View Dr, Little Grove WA 6330, Australia
From its strategic position on the side of Mount Clarence, this appealing CBD property takes in magnificent panoramic views over Princess Royal Harbour to Torndirrup National Park, around to the wind farm, back to Mount Melville and over the town of Albany.
It’s a few minutes’ walk to the city centre where all the action is – shops, cafés, restaurants, and events – as well as being within walking distance of excellent schools. In fact, being in the Albany Primary School and Albany Senior High School zoning will ensure this property is well sought after.
The established home was designed to make the most of the outlook, with big windows on two walls in the lounge and another in the dining area presenting different spectacular aspects of Albany and its coastal setting.
Built high on its 890sqm block, the brick and tile home has an undercroft garage and plenty more off-road parking, including gated access to the backyard for stowing the trailer or caravan.
The backyard is fenced and mostly in lawn, and there’s a lawn at the front, while the gardens are easy care with native trees and shrubs.
Rooms are well proportioned, from the sunny lounge with a gas heater to the adjoining dining area with the kitchen at one side, and two of the three big bedrooms are at the front for a share of the view.
The kitchen – with white cabinetry and gas cooking – and the bathroom have undergone modernisation in recent years, and although carpets are dated, they are in good condition and any improvements could be done while the occupants lived there. This also means the place could be leased just as it is for rental investors to maximise their return.
For buyers with greater aspirations of redevelopment, this solid home is an excellent proposition for further investment to transform it into a state-of-the-art residence worthy of its location and outlook or there is the potential for subdivision.
What you need to know:
– Brick and tile home
– 890sqm block
– Spectacular coastal and town views – Princess Royal Harbour, Torndirrup National Park, windfarm, Mount Melville, town hall
– Few minutes’ walk to York Street, schools and amenities
– Spacious, sunny lounge with big windows to maximise view
– Dining room
– Kitchen with white cabinetry, gas cooking
– Three big bedrooms, two with views
– White bathroom with bath, walk-in shower and vanity
– Security screens
– Undercroft garage
– Good off-road parking
– Fenced backyard with vehicular access
– Suit owner-occupier, rental investor, developer
– Council rates $2,408.96
– Water rates $1,525.99
There’s plenty to celebrate for the new owners of this spacious property in leafy Little Grove, and terrific places to celebrate in.
It consists of an attractive home in a choice spot with great living options and an amazing 6m x 9m powered shed on a big block – everything most families aspire to.
The brick and tile home is set back off the road, partly screened by an area of native bush.
It’s a few streets from the coast for fishing, crabbing and sailing, and directly across the road from the general store with fuel, food, liquor and supplies. The renowned Little Grove Primary School is a short walk away and the high school bus to Albany stops nearby.
At the front of the home is an open-plan living space comprising the air-conditioned lounge and dining area, with a strategically positioned wood fire to heat the entire home in winter.
Around the corner is the kitchen, with a pantry, electric stove and wall oven, and a bay window overlooking the yard.
Glass doors from the dining space lead out to an awesome al fresco deck. A huge, gable-roofed area, this is partly enclosed and has pull-down shade blinds to regulate the sun and wind, so it’s perfect for parties, entertaining or family barbecues all year round.
The master suite consists of a queen-sized bedroom with a walk-in robe and a bathroom complete with a big spa bath, a double walk-in shower, vanity and toilet.
Two more bedrooms at the front have built-in robes and share a second shower room.
Another major feature of this property is the impressive shed-workshop. Of 9m x 6m, this is a freestanding, Colorbond building with a gable roof, lots of power sockets and high-clearance doors.
A single garage under the main roof has drive-through access to the shed, and there’s a paved area for parking the trailer as well as a port for stowing the dinghy.
All this is on a block of 900 sqm with lawns at the front and back, an enclosed yard, a rainwater tank and a series of eight raised garden beds for growing veggies.
This is an appealing property in a popular locale for its easy access to town and the coast, and it’s sure to hit the spot with families looking to expand their horizons.
What you need to know:
– Brick and tile home in desirable, leafy suburb
– 900 sqm block, deep sewered
– Air-conditioned, open lounge and dining area with wood fire
– Huge gable-roofed al fresco deck – big enough for parties
– Kitchen with electric cooking, pantry
– Master suite with walk-in robe and en suite spa bath, toilet, vanity, shower
– Two family bedrooms, both with built in robes
– Second bathroom with shower, vanity, toilet
– Single garage with drive-through access to yard
– 9m x 6m Colorbond shed-workshop with power and high-clearance doors
– Port for dinghy
– Near the coast for fishing, crabbing, yachting
– Walk to primary school and high school bus to Albany
– Opposite general store, liquor and fuel
– Council rates $2,388.29 per annum
– Water rates $1,525.99 per annum
