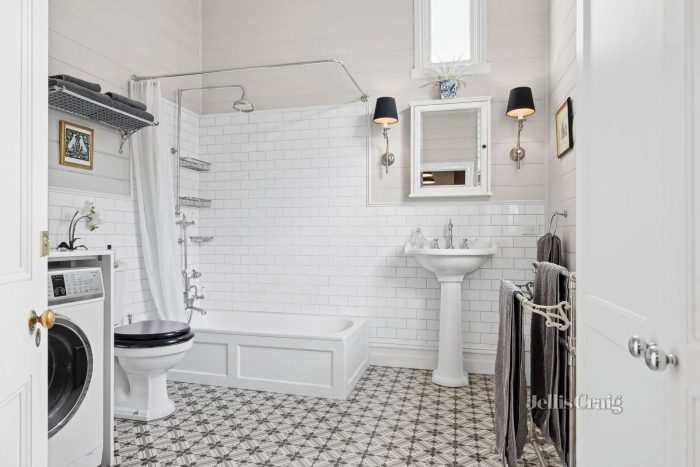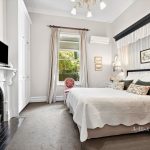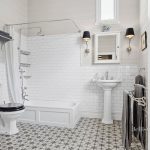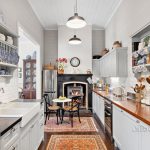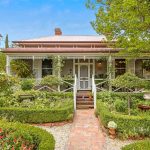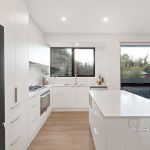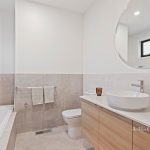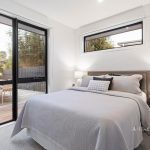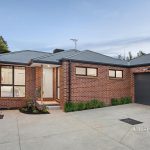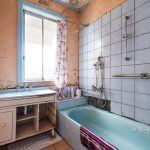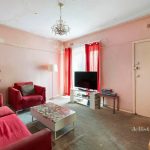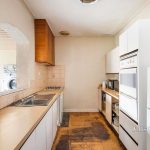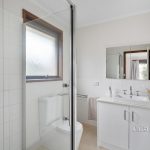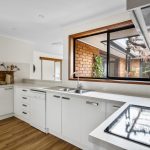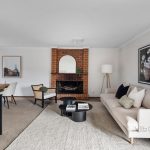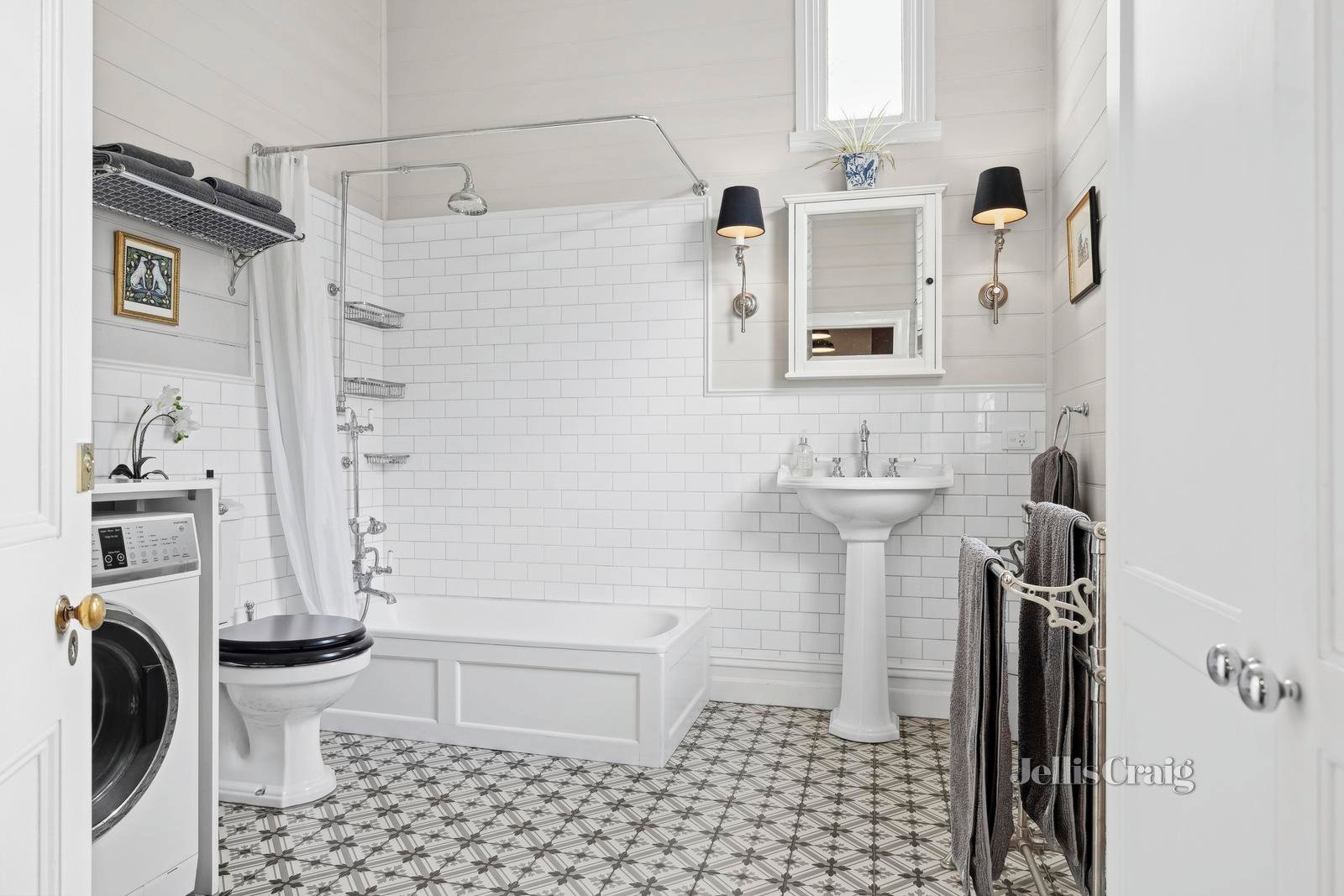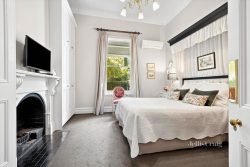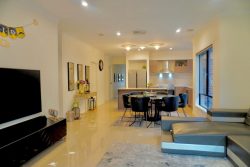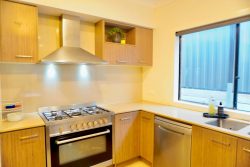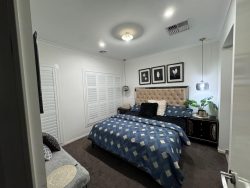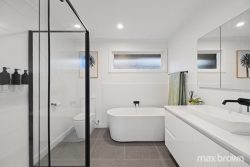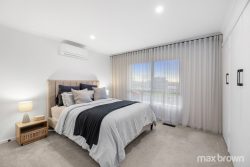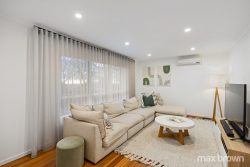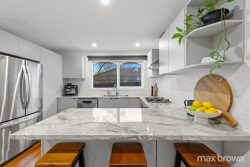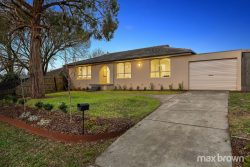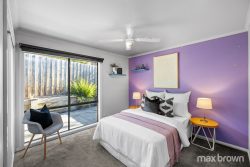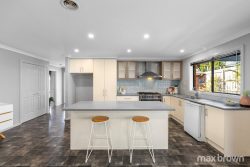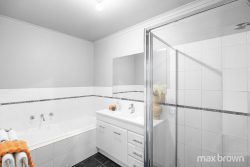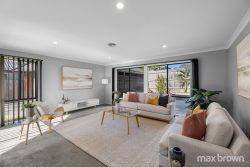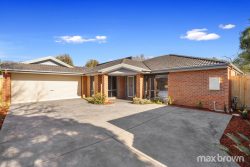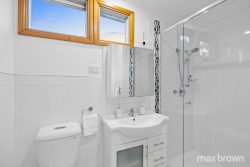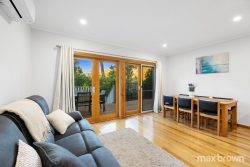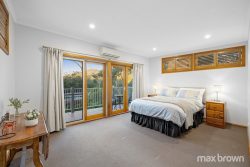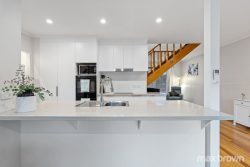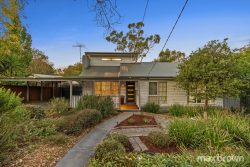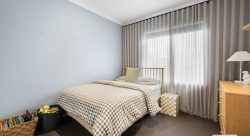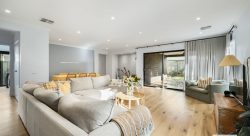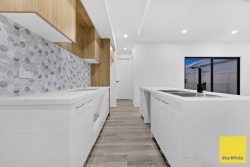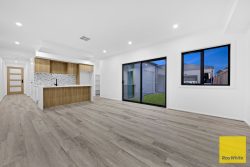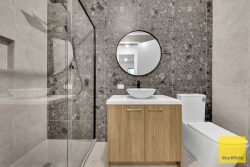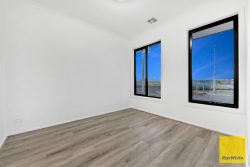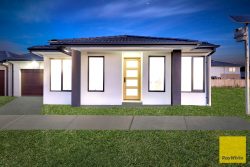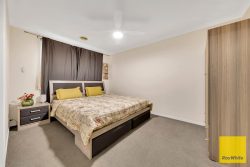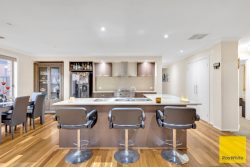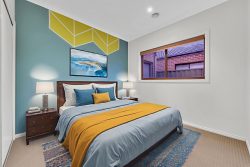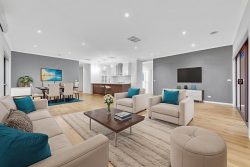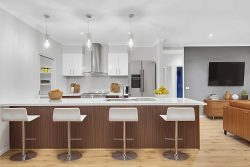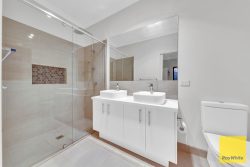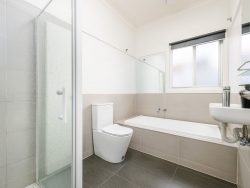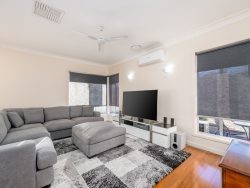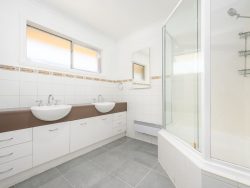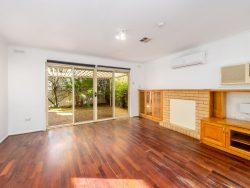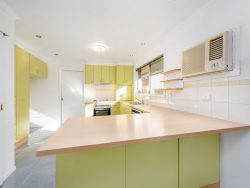21 Adair St, Maldon VIC 3463, Australia
Built in 1910 at the height of the Victorian era, Gloucester House is an outstanding example of period architecture seamlessly blended with stylish modern living. On a 977 sqm block in one of Maldon’s finest streets and with stunning visual appeal, behind the white picket fence and beautiful gardens is a bullnose verandah-fronted façade that boasts exquisite decorative lacework, timber shutters, balustrade and elegant front door with acid-etched glass panels.
Steeped in character and history, superbly restored and maintained throughout, the traditional layout is filled with beautiful period features including pressed metal ceilings, Baltic flooring, dado paneling and open fireplaces with timber mantles. Discerning buyers will readily appreciate the home’s stylish, yet warm, welcoming and relaxed ambience. There are four spacious rooms set off the wide, central hallway. At the front are a north facing formal sitting room with built-in bookcase, fireplace, and feature window delivering garden views. Opposite this is a second bedroom/study also with views to the front garden. Further along the hallway is the premier bedroom, a queen with built-in robes and opposite is a formal dining room with built-in bookcases either side of the fireplace. Centrally located, the stylish family bathroom/combined laundry is a lesson in period décor designed for modern living with English tapware, pedestal basin, beautiful floor tiles with programmable underfloor heating and garden views plus discreetly sited European laundry.
Step through to the galley kitchen superbly styled with Shaker cabinetry under timber benchtops. Above counter open shelving and closed cabinets provide plenty of display and storage space. There are chic subway tile splash backs behind the electric cooker and a double butler’s sink. There’s a lovely casual meals area fronting a chimney-set slow-combustion heater. Stylish and light-filled, the family space with double-glazed windows, is perfect for sitting back and relaxing or entertaining. And when outdoor dining and entertainment beckons, step out to the brick-paved patio to dine and entertain alfresco under a vine-draped pergola. Surrounded by glorious gardens with meandering brick pathways, formal box hedges, stunning shade and blossom trees, vegetable plots, a Japanese Spindle Tree and so much more.
Discretely set within the gardens is a detached guest cottage/studio retreat with timber-lined cathedral ceiling, ensuite and reverse-cycle air-conditioning. There’s also a Circa1860 shed with original slate floor and copper; an extensive workshop with concrete floor, power and French doors, plus a large double carport. The highlights continue with reverse-cycle heating/cooling throughout and a 5kw solar system. The house has underfloor insulation and a 6.1star energy efficiency rating.
Within strolling distance to historic Maldon’s town centre with its array of cafes, specialty stores, school and sporting facilities, Gloucester House offers a highly sought-after lifestyle. When quality and style counts, Gloucester House is surely the end of your search.
Land size: 977 Square Metres approx.
