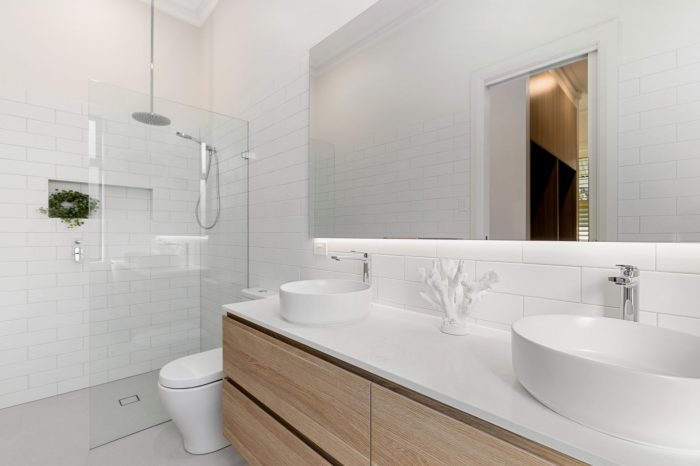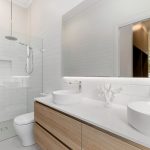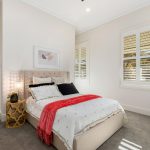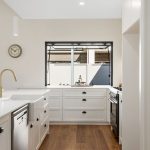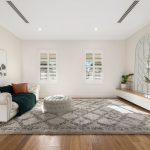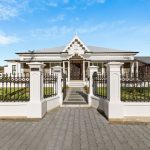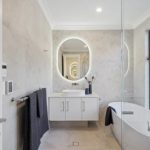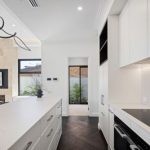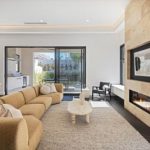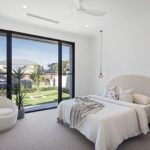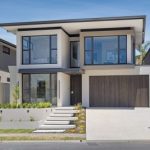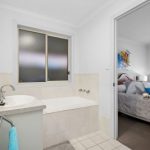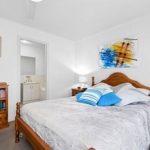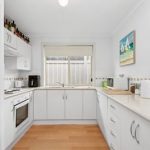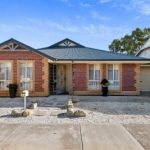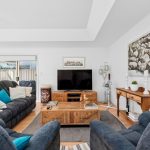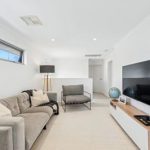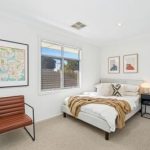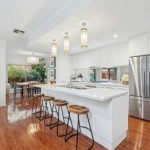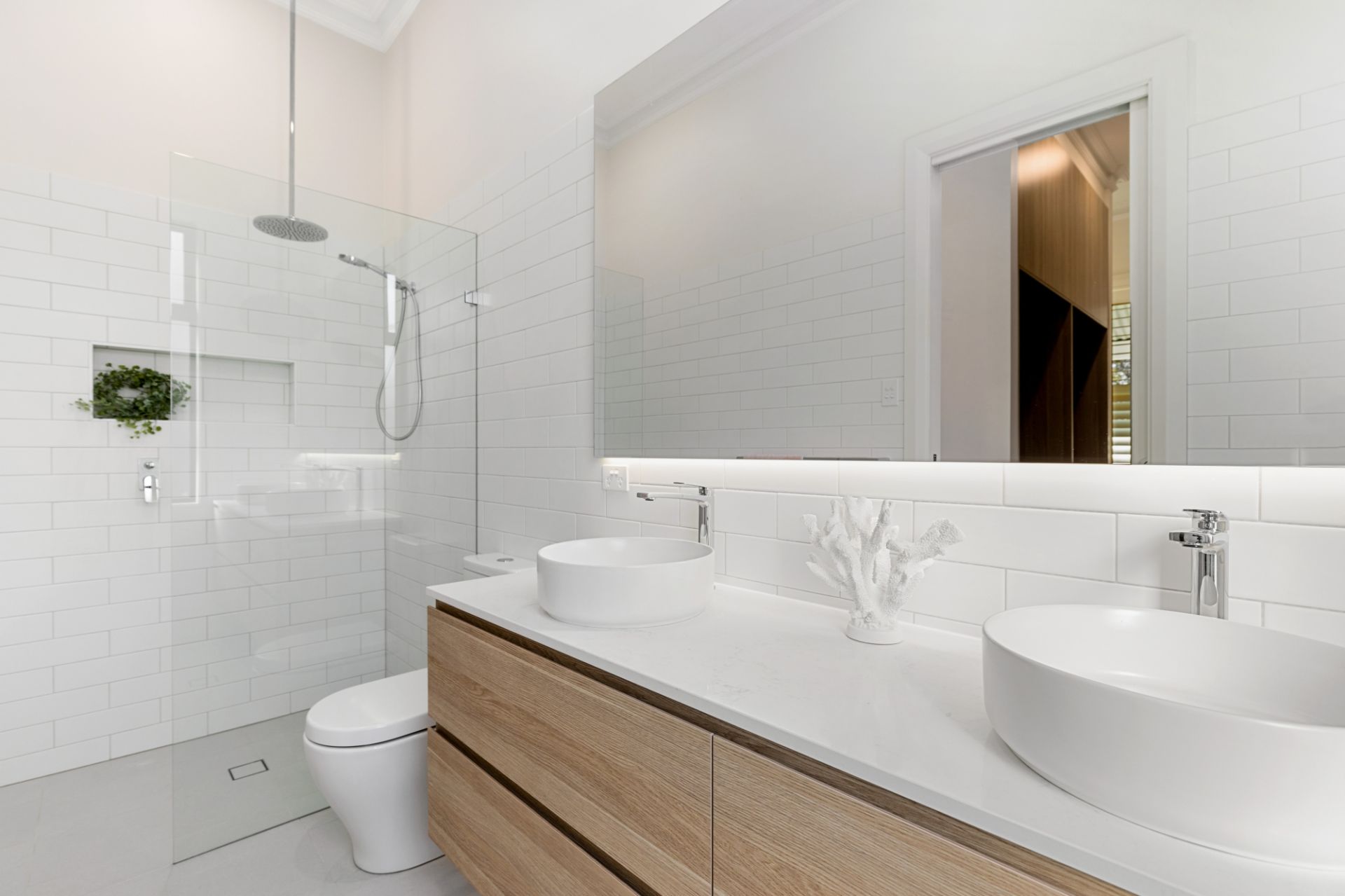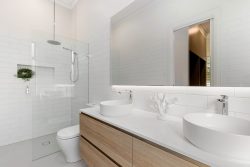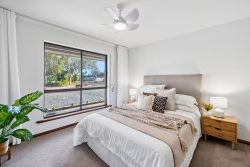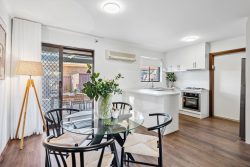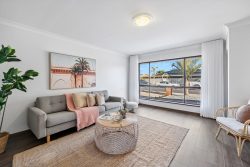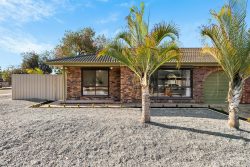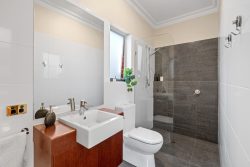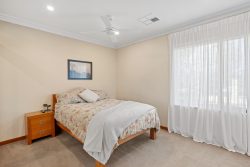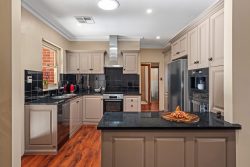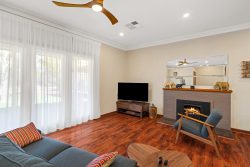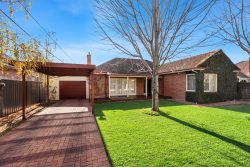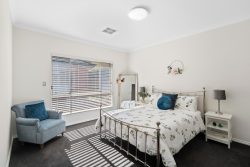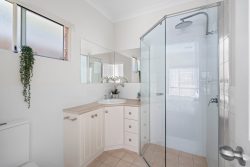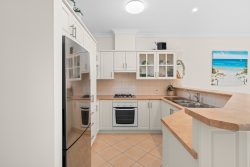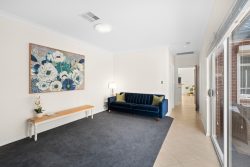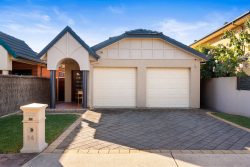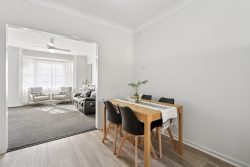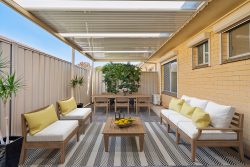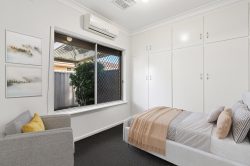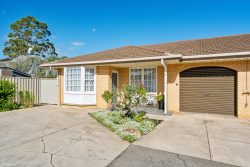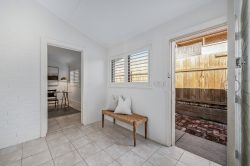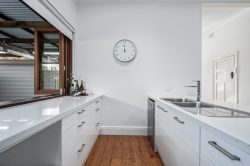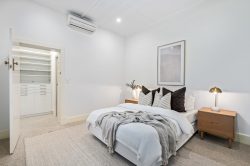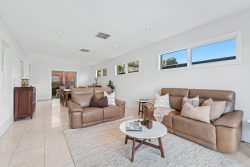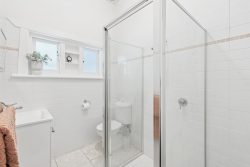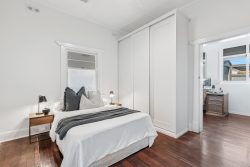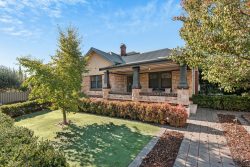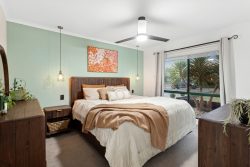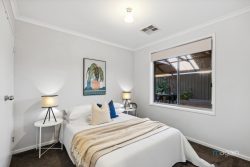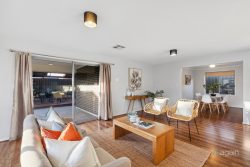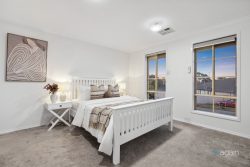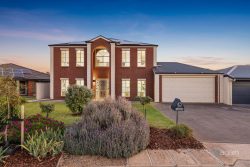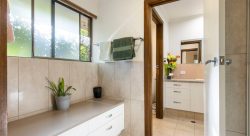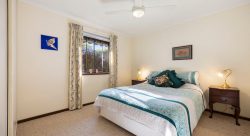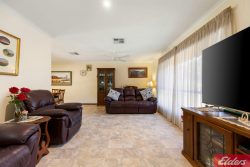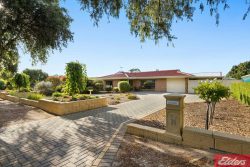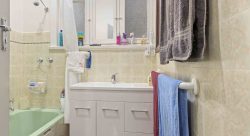21 Angas Rd, Hawthorn SA 5062, Australia
This charming Bluestone fronted, replica Villa has been built to the highest standards, while incorporating a wonderful fusion of new and old which is pleasing to the eye and a joy to live in. All the beautiful period features have been faithfully reproduced using the benefits of modern building techniques combined with a stunning floor plan that generates so much natural light and a sense of space. The generous room sizes and the 3.3 m ceilings evoke the emotions of times gone by, when rooms were luxurious and made to be lived in.
A new home with almost nothing to do will appeal to the discerning “down sizer” as well as the busy professional with a busy family life. This property is perfect for those seeking a full-size home on a more manageable allotment of land, where there is less work. This home is exceptionally low maintenance. While there are some lawns, they are fully irrigated and automated. Fences done, paving done, driveways done, house done.
Just move your furniture in and live the life you have always dreamed of and deserve. Entertain your guests in absolute luxury and clever design features that bring the outside in. The fittings and finishes will ignite conversations of the wonder of what is available in this property.
Choice of prestigious schools are all in close proximity including Scotch College, Mercedes College, Unley High School, Mitcham Girls High School and many public Primary and High Schools are within easy reach. The fabulous Mitcham Square Shopping Centre, bus and train stops are within walking distance, or a 10-minute drive to Belair National Park or the Adelaide CBD could prove a dream lifestyle.
Imagine a home with the LOT, this is what’s on offer:
* A showcase of quality, style and space throughout
* Up to four bedrooms, or three plus home office
* Double glazed windows and sliding door
* HIK Vision security Camera surveillance system
* Spacious master bedroom with walk-in robe and en-suite
* MasterChef kitchen with top quality appliances including 900mm freestanding vintage style oven/cooktop, dishwasher, plenty of beautiful built-in storage cupboards plus a huge walk-in pantry, expansive island breakfast/preparation bar and the all-important server to the spacious alfresco for your indoor/outdoor entertaining.
* Be wowed by the stunning open plan living with a feature gas fireplace and simply stunning black butt timber floors.
* 3.3m high ceilings
* Ceiling fan, downlighting and provisions for gas BBQ in the outdoor kitchen
* Zoned ducted reverse cycle heating and cooling throughout
* Tessellated tiled verandah
* Fabulous street appeal
* Professionally landscaped gardens with automatic watering system
* Side road access via a sliding access gate to a double garage with remote entry
* Two driveway parking spaces with room for caravan or boat.
* Engineering and current council approvals for an inground concrete swimming pool
