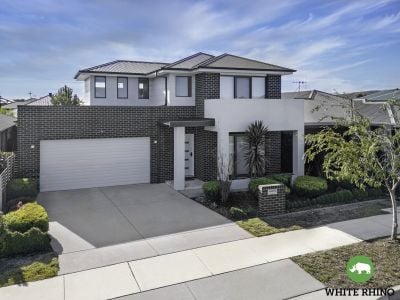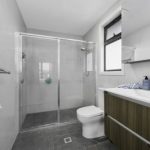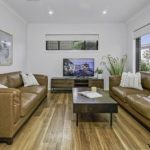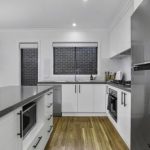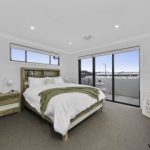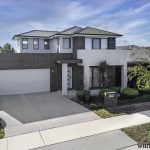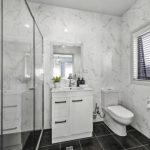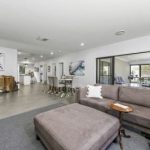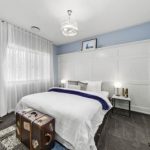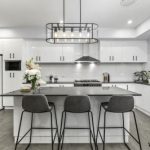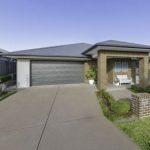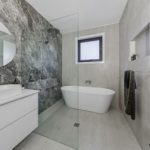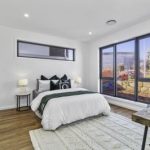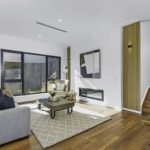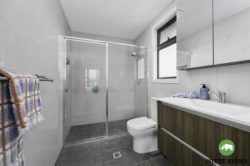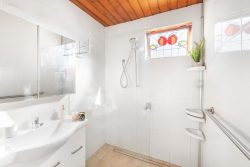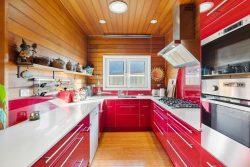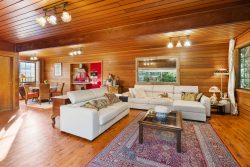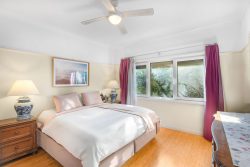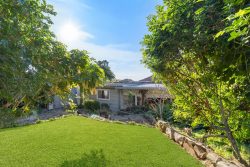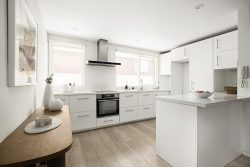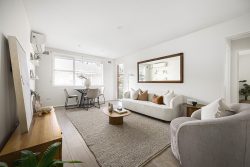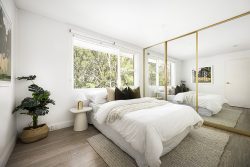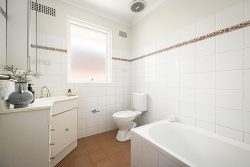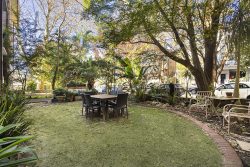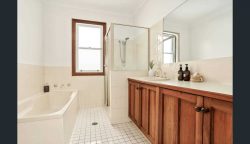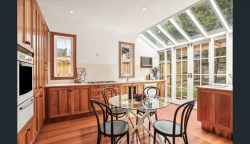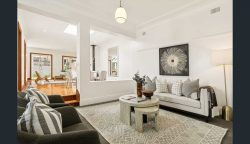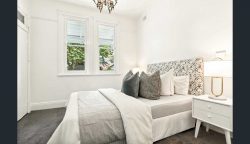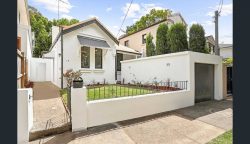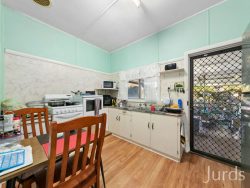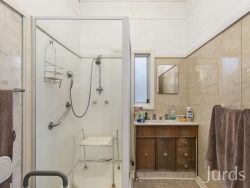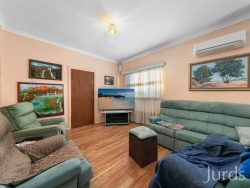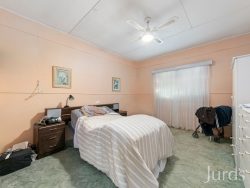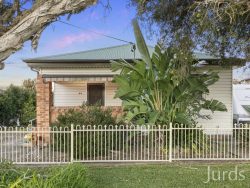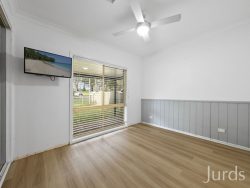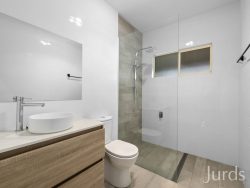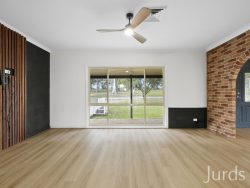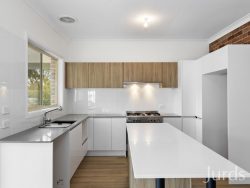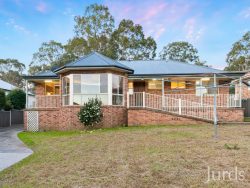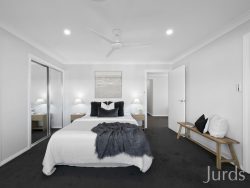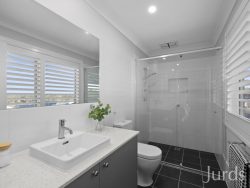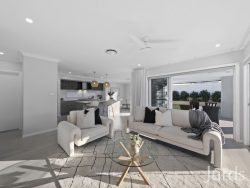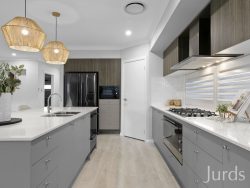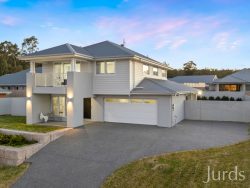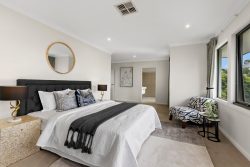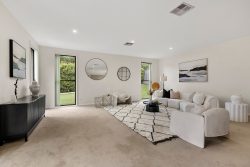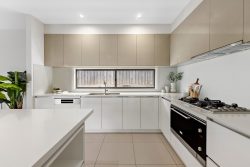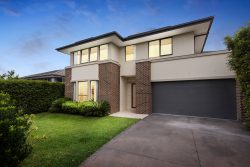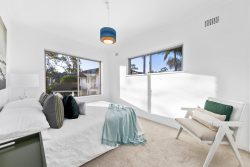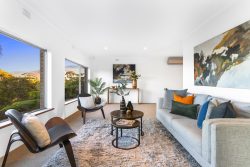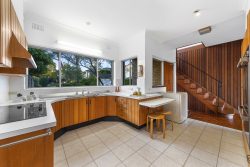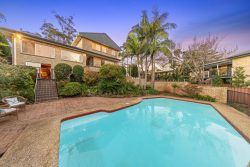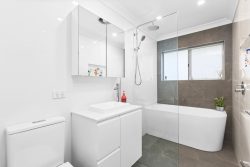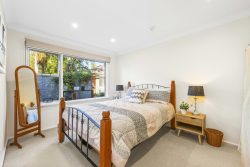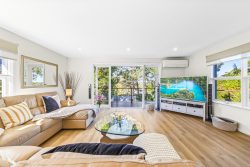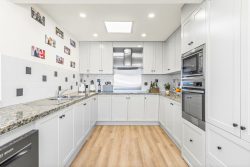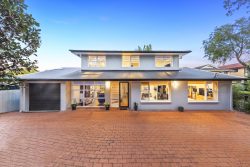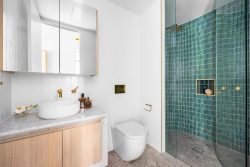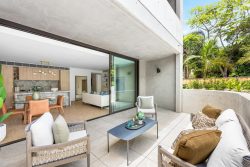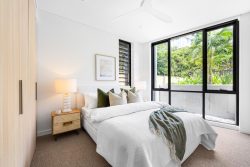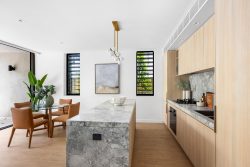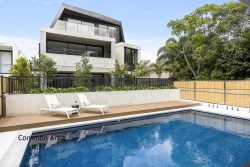21 Feagan St, Googong NSW 2620, Australia
Set high on a sun-drenched, elevated 419m² block in the prestigious Borough precinct of Googong North, this exceptional family residence offers a rare combination of architectural flair, luxurious finishes and breathtaking views across the Molonglo Ranges.
From the moment you arrive, 21 Feagan Street makes a striking impression with its bold street presence, manicured gardens and thoughtfully curated spaces. Designed with both relaxed family living and stylish entertaining in mind, this double-storey home exudes warmth, space and functionality at every turn.
Step inside to discover an intuitive floorplan that seamlessly connects expansive indoor living zones with peaceful outdoor escapes. Vinyl wood flooring guides you through light-filled interiors, where a contemporary colour palette and premium materials create a sense of calm and sophistication. At the heart of the home, a showpiece kitchen awaits, complete with a large island bench, sleek quartz surfaces, BOSCH cooktop, oven and Miele dishwasher.
Flowing effortlessly from the kitchen is the open-plan dining and family area, which opens out to an all-weather alfresco, the ideal spot for weekend barbecues and entertaining. The private, low-maintenance, large backyard provides the perfect backdrop for kids to play or for you to simply relax in peace.
With four generously proportioned bedrooms, all with built-in robes, plus a large study ideal for working from home, the home effortlessly caters to the needs of a growing or multigenerational family. The upper floor is a private retreat, where the master suite boasts a walk-in robe, deluxe ensuite and access to a sun-kissed balcony that captures sweeping district and mountain views – your own personal sanctuary to start and end each day.
Practicality meets luxury with a laundry with ample storage, ducted reverse cycle air conditioning for year-round comfort and a double garage with internal access. Every detail of this home has been considered and refined to offer a truly elevated living experience.
Features:
Prime 419 sqm block with panoramic views
Architecturally designed home
Master bedroom with walk in robe, ensuite and balcony
Three additional bedrooms with built in robes
Designer kitchen with quartz benchtops and island bench
BOSCH cooktop and oven
Miele dishwasher
Open-plan living and dining
Formal living room
Laundry
Double garage with internal access
Vinyl wood panel flooring
Low-maintenance landscaped gardens
Ducted reverse cycle air conditioning
Instantaneous gas hot water
Holman automatic irrigation system
